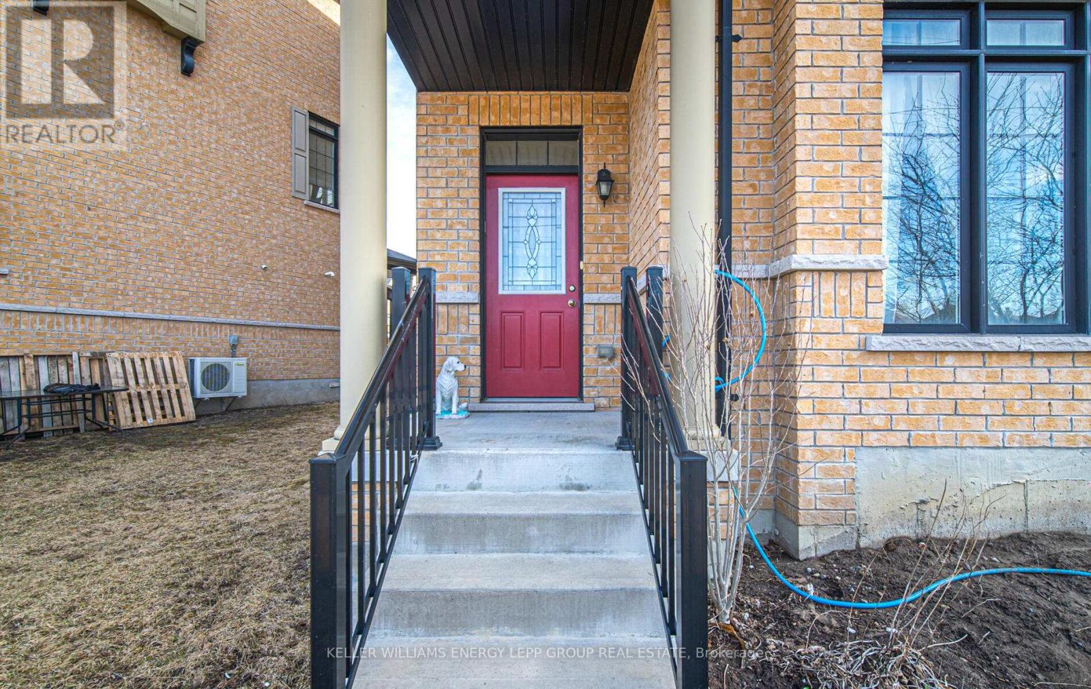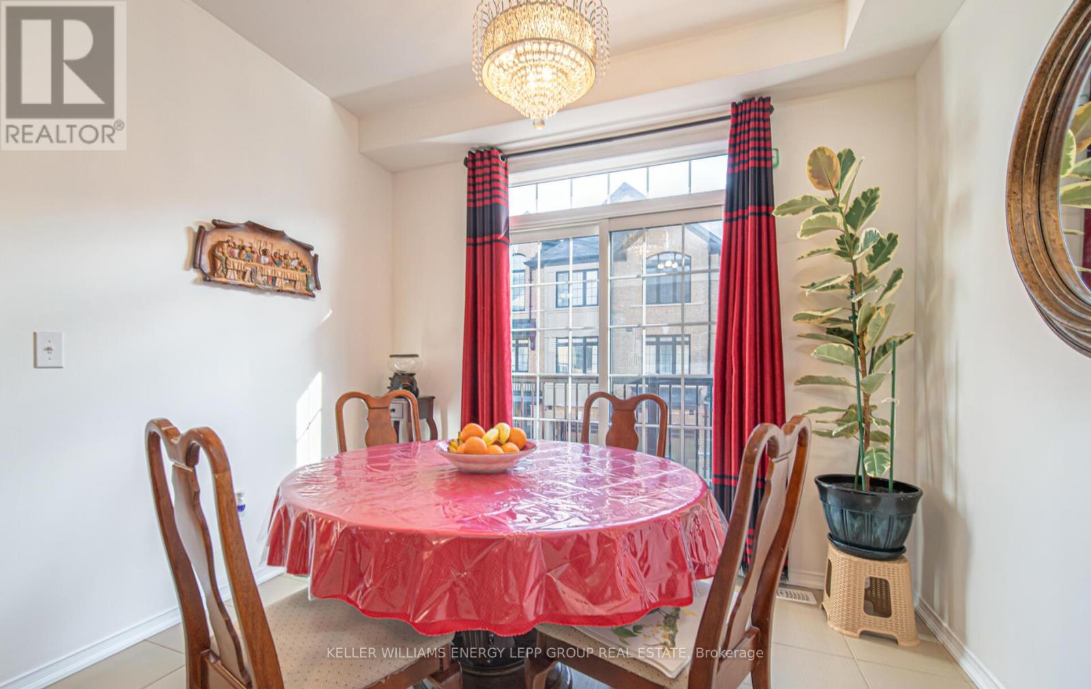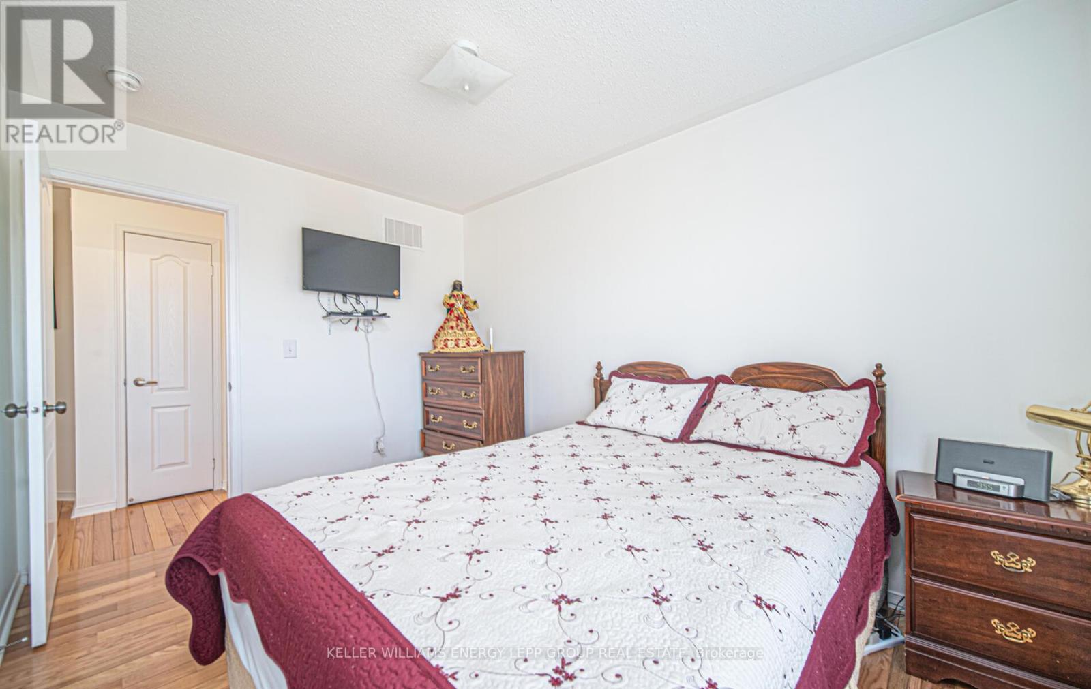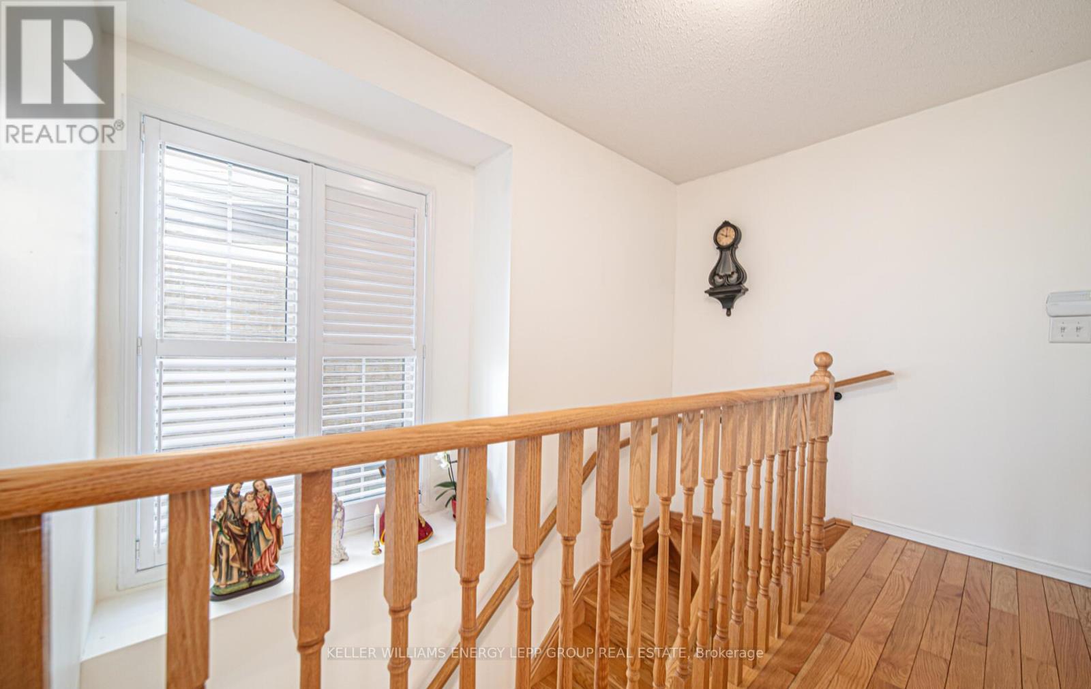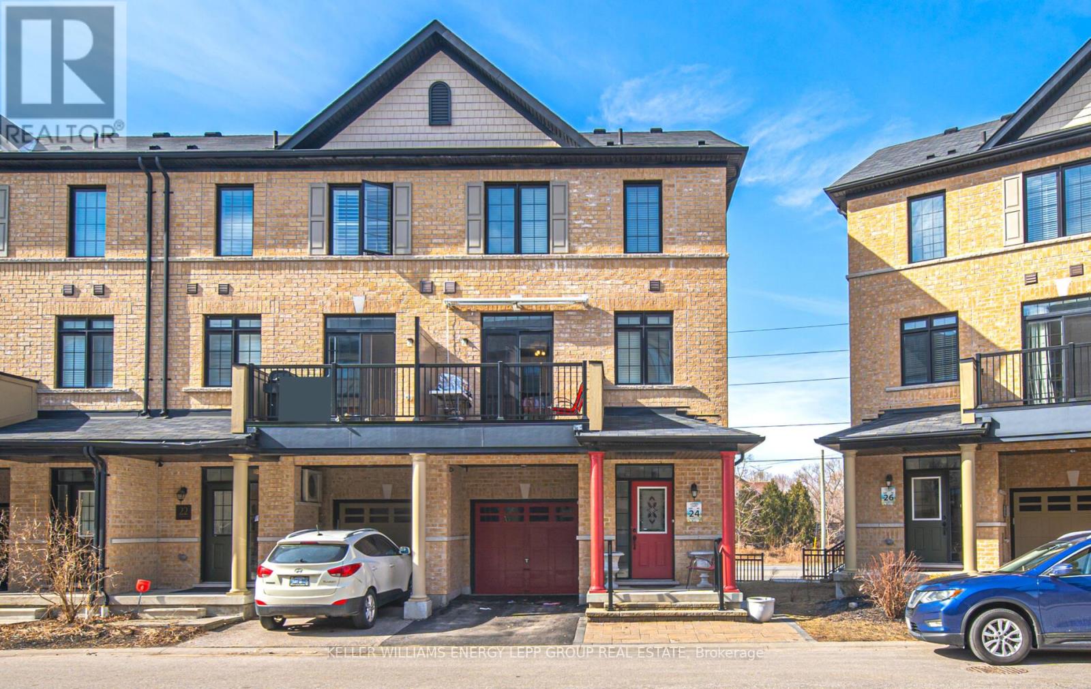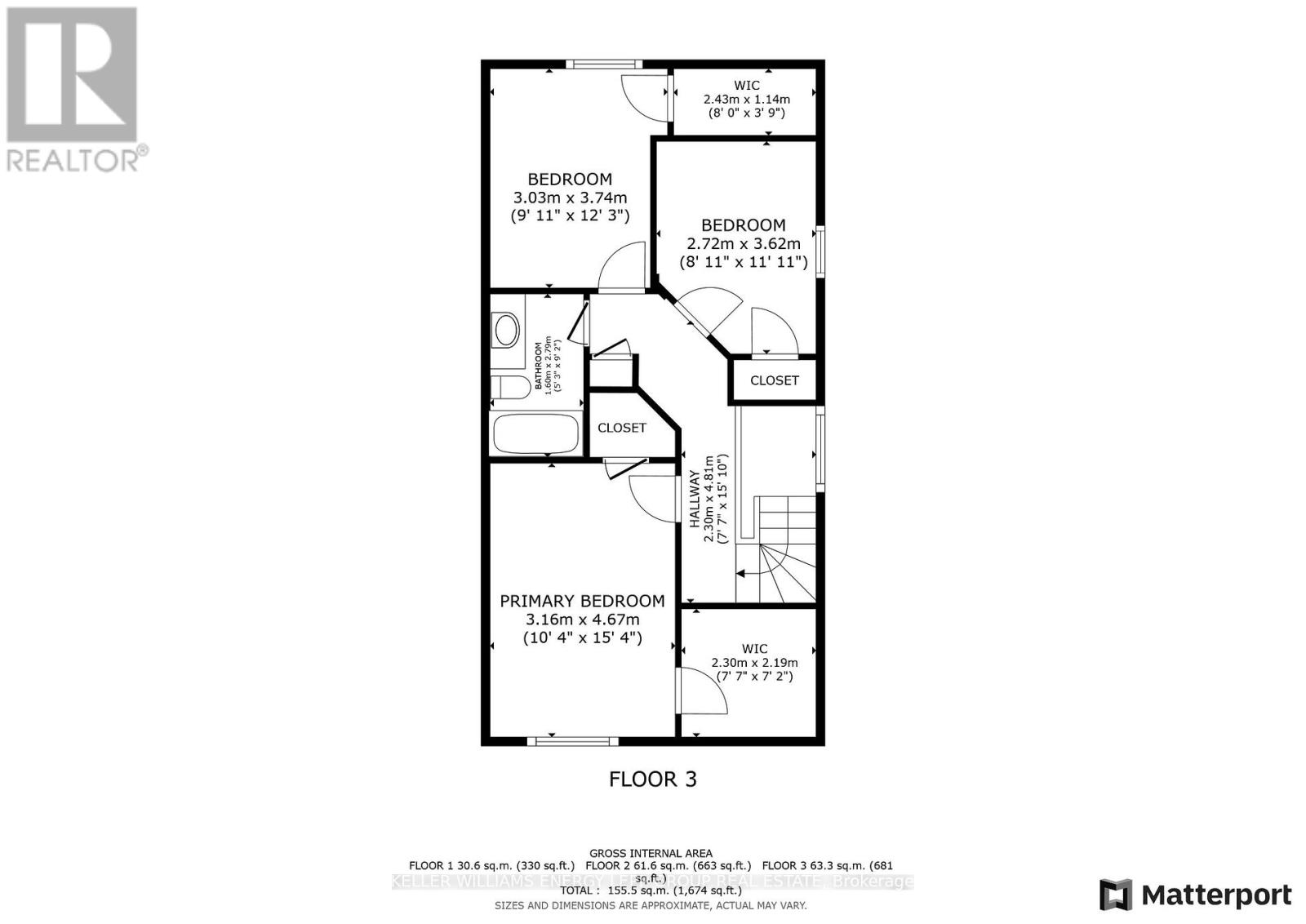24 Quarrie Lane Ajax, Ontario L1T 0N1
$785,000Maintenance, Parcel of Tied Land
$180 Monthly
Maintenance, Parcel of Tied Land
$180 MonthlyStunning end-unit townhouse offers 1910 sqft of beautifully designed living space. The main floor features 9-foot ceilings and extra windows, filling the home with natural light. The upgraded kitchen includes extended cupboards, granite countertops, a stylish backsplash, and a center island with a large eat-in area and walkout to the balcony. The lower level, with laminate flooring, includes a versatile extra bedroom or office and has direct access to the garage. Upstairs, the master bedroom boasts hardwood floors and a walk-in closet. Two additional bedrooms provide ample space for family or guests. Outside, the interlock front walkway adds curb appeal. Located in a high-demand complex, the home is close to schools, shopping centers, transit options, and major highways like the 401 and 407. (id:61476)
Property Details
| MLS® Number | E12035160 |
| Property Type | Single Family |
| Neigbourhood | Nottingham |
| Community Name | Northwest Ajax |
| Features | Irregular Lot Size |
| Parking Space Total | 2 |
Building
| Bathroom Total | 3 |
| Bedrooms Above Ground | 4 |
| Bedrooms Total | 4 |
| Appliances | Water Heater, Blinds, Dishwasher, Dryer, Garage Door Opener, Microwave, Stove, Washer, Window Coverings, Refrigerator |
| Construction Style Attachment | Attached |
| Cooling Type | Central Air Conditioning |
| Exterior Finish | Brick |
| Flooring Type | Hardwood, Tile, Laminate |
| Foundation Type | Poured Concrete |
| Half Bath Total | 1 |
| Heating Fuel | Natural Gas |
| Heating Type | Forced Air |
| Stories Total | 3 |
| Type | Row / Townhouse |
| Utility Water | Municipal Water |
Parking
| Attached Garage | |
| Garage |
Land
| Acreage | No |
| Sewer | Sanitary Sewer |
| Size Depth | 61 Ft ,2 In |
| Size Frontage | 24 Ft ,5 In |
| Size Irregular | 24.46 X 61.21 Ft |
| Size Total Text | 24.46 X 61.21 Ft |
Rooms
| Level | Type | Length | Width | Dimensions |
|---|---|---|---|---|
| Lower Level | Office | 2.93 m | 3.33 m | 2.93 m x 3.33 m |
| Main Level | Family Room | 10.38 m | 5.56 m | 10.38 m x 5.56 m |
| Main Level | Kitchen | 5.87 m | 2.97 m | 5.87 m x 2.97 m |
| Main Level | Dining Room | 5.87 m | 2.97 m | 5.87 m x 2.97 m |
| Upper Level | Primary Bedroom | 4.67 m | 3.16 m | 4.67 m x 3.16 m |
| Upper Level | Bedroom 2 | 3.74 m | 3.03 m | 3.74 m x 3.03 m |
| Upper Level | Bedroom 3 | 3.62 m | 2.72 m | 3.62 m x 2.72 m |
Contact Us
Contact us for more information




