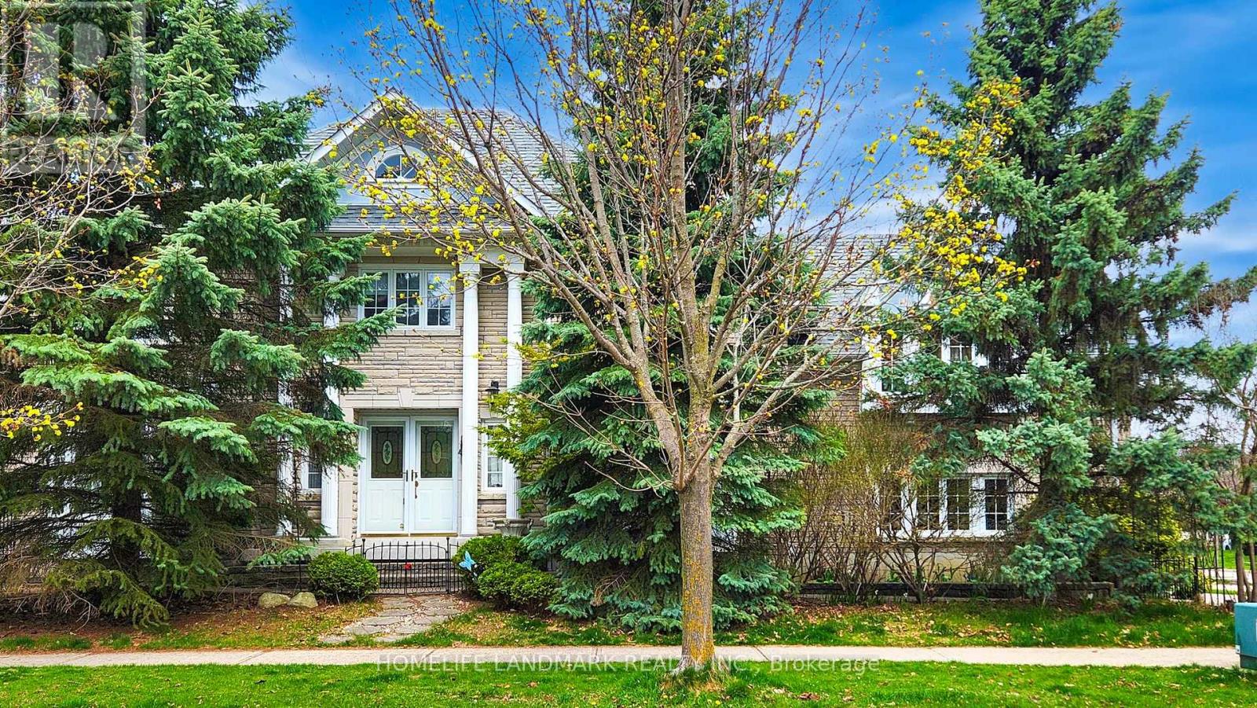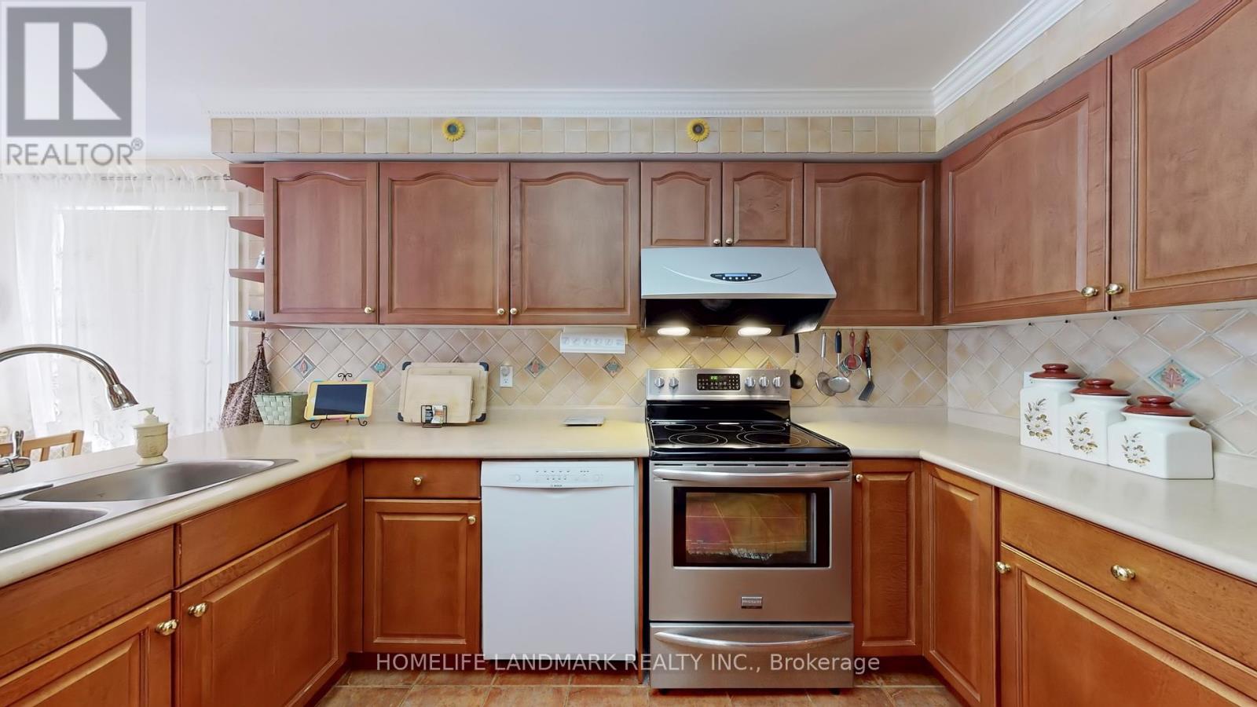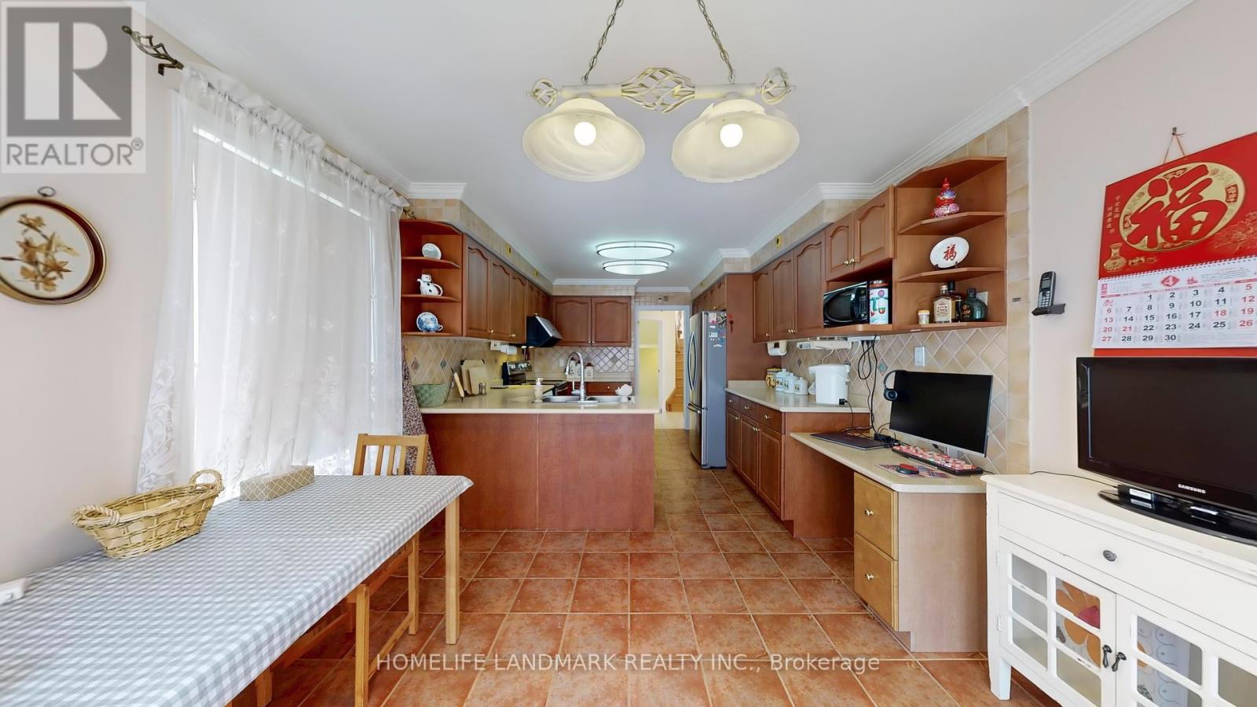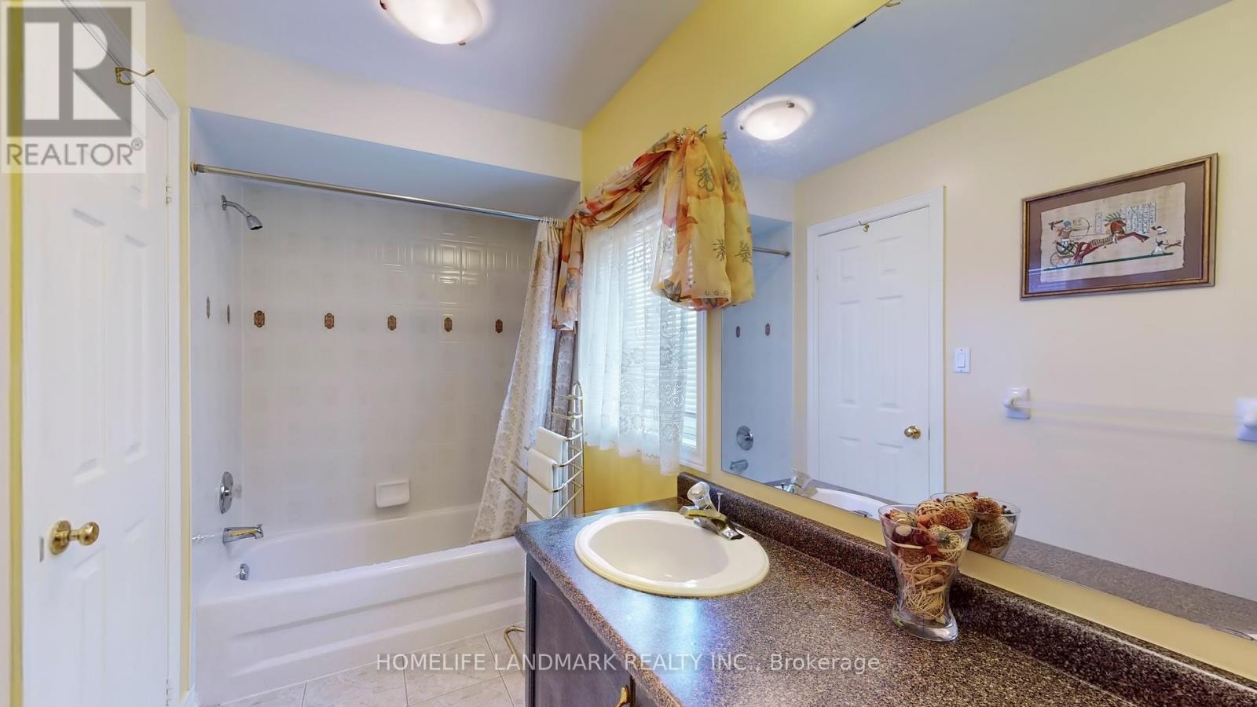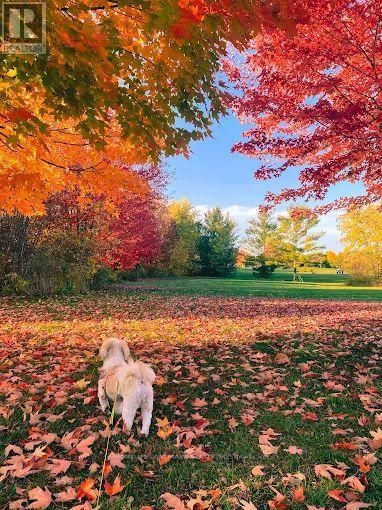24 Todd Road Ajax, Ontario L1T 4C6
$1,199,000
Beautiful & Spacious Home Backing Onto Park! The Bright 2500 sf home sits on a desirable corner lot in the heart of Ajax. The bright, open layout includes a separate dining room with a bay window and Gorgeous family room with vaulted ceilings and Gas fireplace. The oversized primary suite W/Ensuite Bath & 2 Separate Closets (Walk-In + Double). Hardwood floor through out Main & 2nd. The skylight on 2nd floor provides ample light and bright. Finished Basement With separate entrance, W/4 Pc Bath. Professionally Landscaped, Fully Fenced Backyard Backing Onto Forest Ridge Park. Walking distance to Primary and secondary schools, parks, shopping, and transit, this home is a rare find. (id:61476)
Open House
This property has open houses!
2:00 pm
Ends at:4:00 pm
2:00 pm
Ends at:4:00 pm
Property Details
| MLS® Number | E12118662 |
| Property Type | Single Family |
| Neigbourhood | Riverside |
| Community Name | Central West |
| Amenities Near By | Park, Schools |
| Parking Space Total | 5 |
| View Type | View |
Building
| Bathroom Total | 4 |
| Bedrooms Above Ground | 3 |
| Bedrooms Below Ground | 1 |
| Bedrooms Total | 4 |
| Amenities | Fireplace(s) |
| Appliances | Central Vacuum, Water Heater, Dishwasher, Dryer, Garage Door Opener, Stove, Washer, Window Coverings, Refrigerator |
| Basement Development | Finished |
| Basement Type | N/a (finished) |
| Construction Style Attachment | Detached |
| Cooling Type | Central Air Conditioning |
| Exterior Finish | Brick |
| Fireplace Present | Yes |
| Fireplace Total | 1 |
| Flooring Type | Hardwood, Laminate, Ceramic |
| Foundation Type | Concrete |
| Half Bath Total | 1 |
| Heating Fuel | Natural Gas |
| Heating Type | Forced Air |
| Stories Total | 2 |
| Size Interior | 2,000 - 2,500 Ft2 |
| Type | House |
| Utility Water | Municipal Water |
Parking
| Garage |
Land
| Acreage | No |
| Fence Type | Fenced Yard |
| Land Amenities | Park, Schools |
| Landscape Features | Landscaped |
| Sewer | Sanitary Sewer |
| Size Depth | 109 Ft ,10 In |
| Size Frontage | 40 Ft ,4 In |
| Size Irregular | 40.4 X 109.9 Ft |
| Size Total Text | 40.4 X 109.9 Ft |
Rooms
| Level | Type | Length | Width | Dimensions |
|---|---|---|---|---|
| Second Level | Primary Bedroom | 6.85 m | 4.55 m | 6.85 m x 4.55 m |
| Second Level | Bedroom 2 | 3.43 m | 3.3 m | 3.43 m x 3.3 m |
| Second Level | Bedroom 3 | 3.43 m | 3.3 m | 3.43 m x 3.3 m |
| Basement | Office | 2.6 m | 2.5 m | 2.6 m x 2.5 m |
| Basement | Recreational, Games Room | 7.7 m | 3.08 m | 7.7 m x 3.08 m |
| Basement | Bedroom | 3.3 m | 2.28 m | 3.3 m x 2.28 m |
| Upper Level | Family Room | 5.92 m | 5.92 m | 5.92 m x 5.92 m |
| Ground Level | Living Room | 5.35 m | 4.2 m | 5.35 m x 4.2 m |
| Ground Level | Dining Room | 4.15 m | 3.86 m | 4.15 m x 3.86 m |
| Ground Level | Kitchen | 4.2 m | 3.2 m | 4.2 m x 3.2 m |
| Ground Level | Kitchen | 3.2 m | 3.05 m | 3.2 m x 3.05 m |
Utilities
| Cable | Available |
| Sewer | Available |
Contact Us
Contact us for more information


