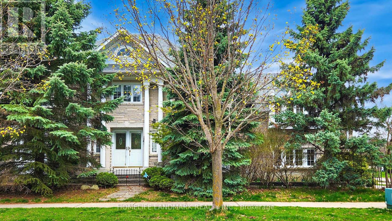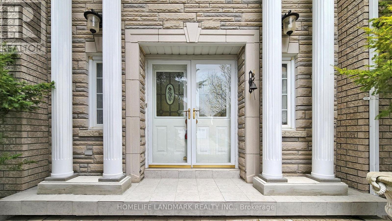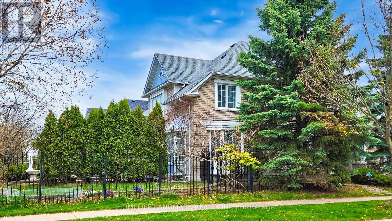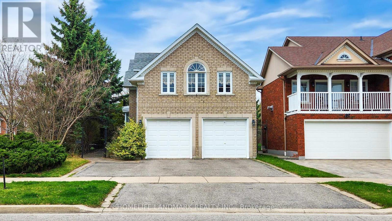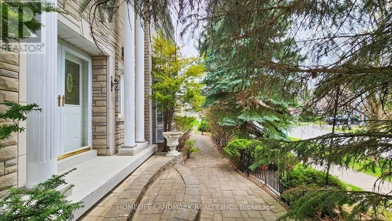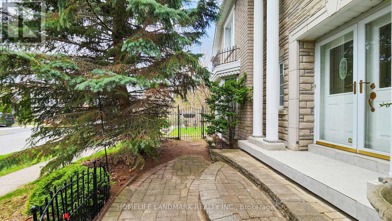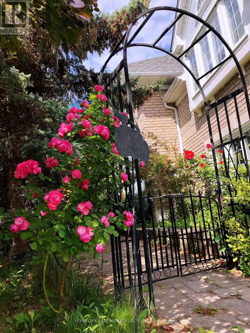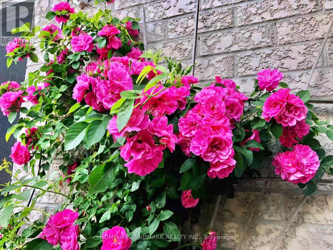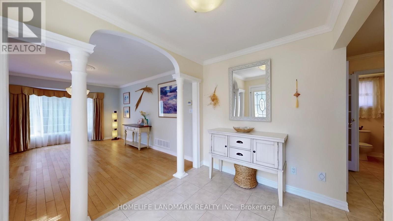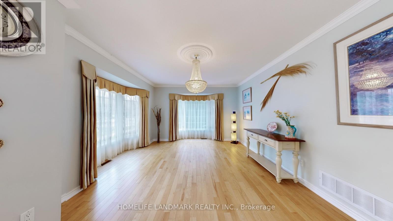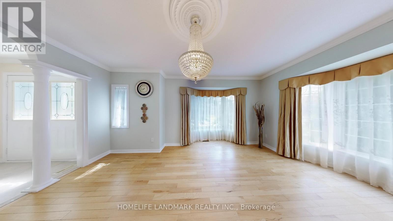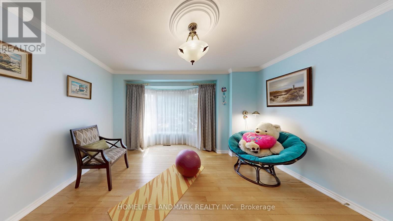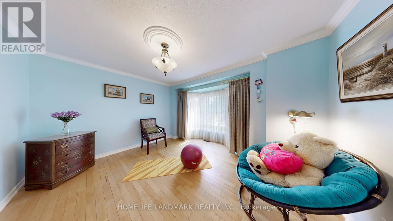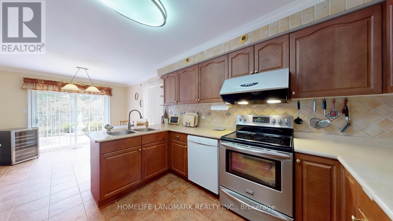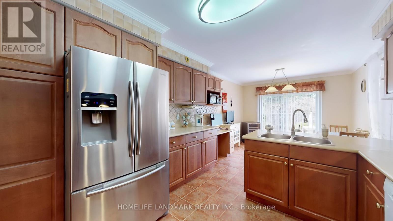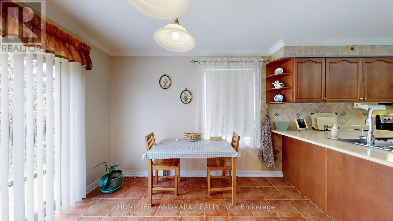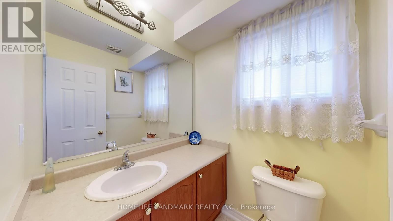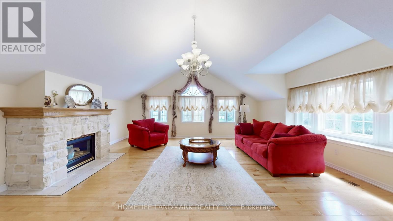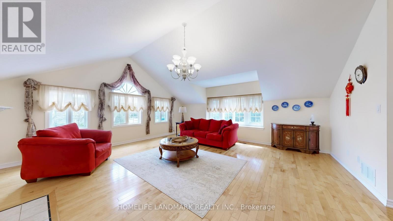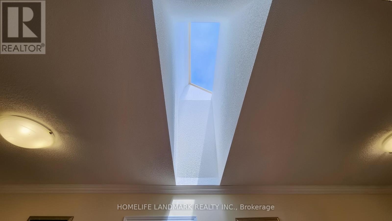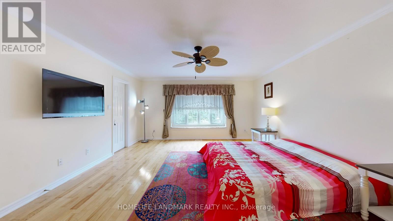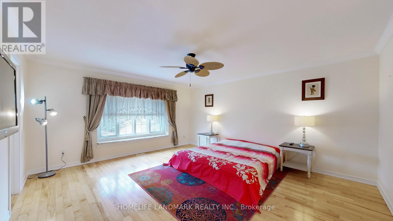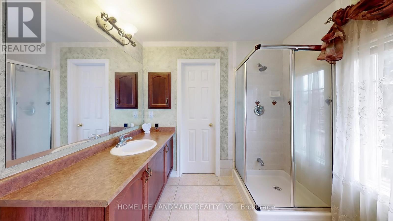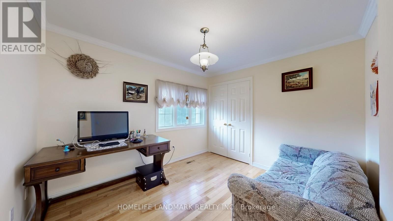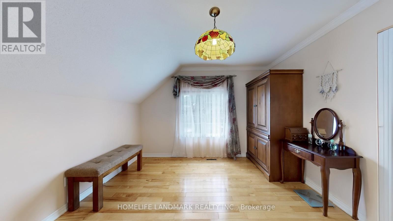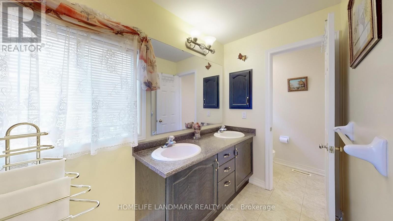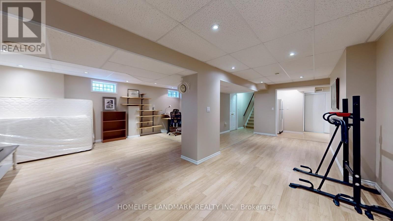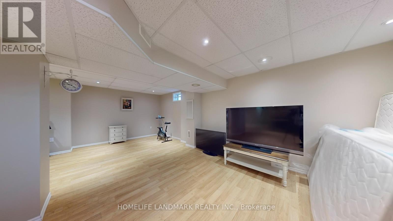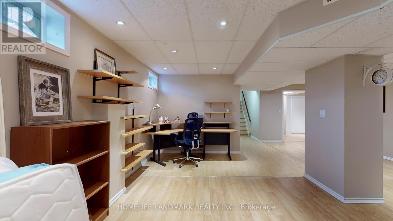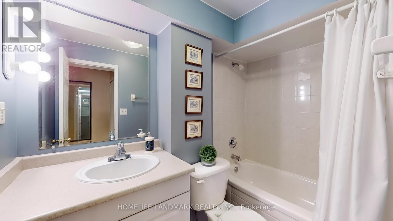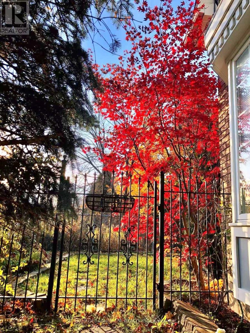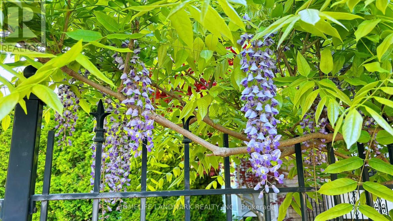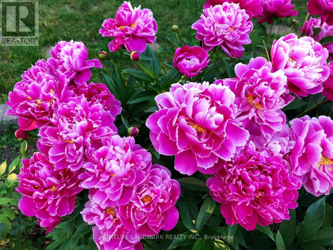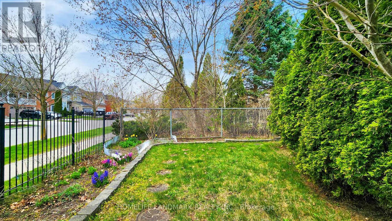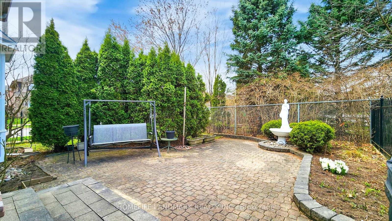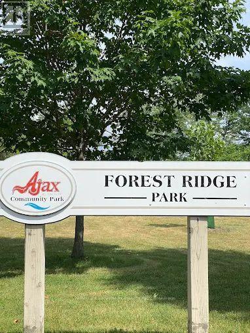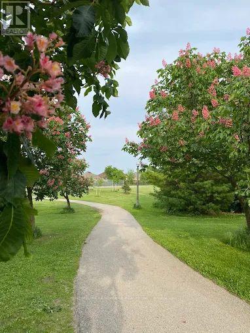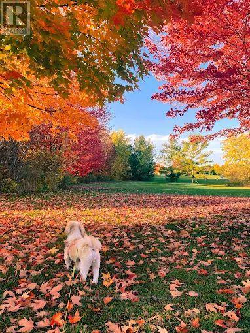4 Bedroom
4 Bathroom
2,000 - 2,500 ft2
Fireplace
Central Air Conditioning
Forced Air
Landscaped
$1,099,000
Beautiful & Spacious Home Backing Onto Park! The Bright 2500 sf home sits on a desirable corner lot in the heart of Ajax. The bright, open layout includes a separate dining room with a bay window and Gorgeous family room with vaulted ceilings and Gas fireplace. The oversized primary suite W/Ensuite Bath & 2 Separate Closets (Walk-In + Double). Hardwood floor through out Main & 2nd. The skylight on 2nd floor provides ample light and bright. Finished Basement With separate entrance, W/4 Pc Bath. Professionally Landscaped, Fully Fenced Backyard Backing Onto Forest Ridge Park. Walking distance to Primary and secondary schools, parks, shopping, and transit, this home is a rare find. (id:61476)
Property Details
|
MLS® Number
|
E12217780 |
|
Property Type
|
Single Family |
|
Neigbourhood
|
Riverside |
|
Community Name
|
Central West |
|
Amenities Near By
|
Park, Schools |
|
Parking Space Total
|
5 |
|
View Type
|
View |
Building
|
Bathroom Total
|
4 |
|
Bedrooms Above Ground
|
3 |
|
Bedrooms Below Ground
|
1 |
|
Bedrooms Total
|
4 |
|
Amenities
|
Fireplace(s) |
|
Appliances
|
Central Vacuum, Water Heater, Dishwasher, Dryer, Garage Door Opener, Stove, Washer, Window Coverings, Refrigerator |
|
Basement Development
|
Finished |
|
Basement Features
|
Separate Entrance |
|
Basement Type
|
N/a (finished) |
|
Construction Style Attachment
|
Detached |
|
Cooling Type
|
Central Air Conditioning |
|
Exterior Finish
|
Brick |
|
Fireplace Present
|
Yes |
|
Flooring Type
|
Hardwood, Ceramic, Laminate |
|
Foundation Type
|
Concrete |
|
Half Bath Total
|
1 |
|
Heating Fuel
|
Natural Gas |
|
Heating Type
|
Forced Air |
|
Stories Total
|
2 |
|
Size Interior
|
2,000 - 2,500 Ft2 |
|
Type
|
House |
|
Utility Water
|
Municipal Water |
Parking
Land
|
Acreage
|
No |
|
Fence Type
|
Fenced Yard |
|
Land Amenities
|
Park, Schools |
|
Landscape Features
|
Landscaped |
|
Sewer
|
Sanitary Sewer |
|
Size Depth
|
109 Ft ,10 In |
|
Size Frontage
|
40 Ft ,4 In |
|
Size Irregular
|
40.4 X 109.9 Ft |
|
Size Total Text
|
40.4 X 109.9 Ft |
Rooms
| Level |
Type |
Length |
Width |
Dimensions |
|
Second Level |
Primary Bedroom |
6.85 m |
4.55 m |
6.85 m x 4.55 m |
|
Second Level |
Bedroom 2 |
3.43 m |
3.3 m |
3.43 m x 3.3 m |
|
Second Level |
Bedroom 3 |
3.43 m |
3.3 m |
3.43 m x 3.3 m |
|
Basement |
Recreational, Games Room |
7.7 m |
3.08 m |
7.7 m x 3.08 m |
|
Basement |
Bedroom 4 |
3.3 m |
2.28 m |
3.3 m x 2.28 m |
|
Basement |
Office |
2.6 m |
2.5 m |
2.6 m x 2.5 m |
|
Upper Level |
Family Room |
5.92 m |
5.92 m |
5.92 m x 5.92 m |
|
Ground Level |
Living Room |
5.35 m |
4.2 m |
5.35 m x 4.2 m |
|
Ground Level |
Dining Room |
4.15 m |
3.86 m |
4.15 m x 3.86 m |
|
Ground Level |
Kitchen |
3.2 m |
3.05 m |
3.2 m x 3.05 m |


