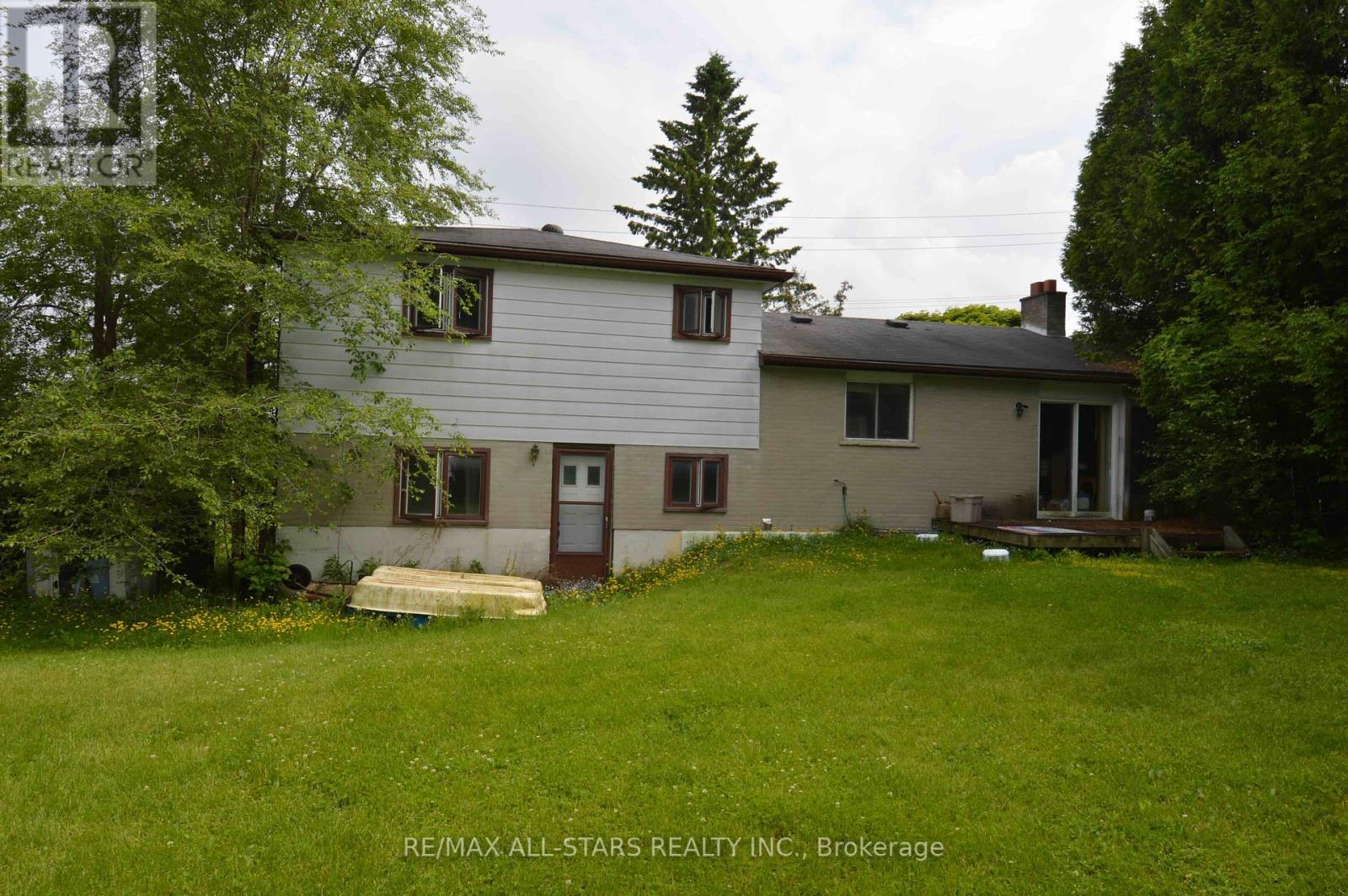5 Bedroom
2 Bathroom
1,500 - 2,000 ft2
Fireplace
Forced Air
$999,000
Great Opportunity for Contractors or Builders! Situated on a mature double lot with 120 feet of frontage by 191 feet in depth, this property offers excellent potential for a "studs-out" renovation", new construction, or possible tear-down and severance. Whether you choose to restore the existing structure, rebuild, or redevelop, this prime in-town location presents a unique opportunity. Please note the home is currently uninhabitable and is being sold strictly "as is, where is" with no representations or warranties. The property is serviced by well and septic; however, municipal water and sewer connections are available at the lot line for a fee. Buyers to perform their own due diligence regarding permits, severance, and development requirements with the Township of Uxbridge. (id:61476)
Property Details
|
MLS® Number
|
N12211024 |
|
Property Type
|
Single Family |
|
Community Name
|
Uxbridge |
|
Parking Space Total
|
8 |
Building
|
Bathroom Total
|
2 |
|
Bedrooms Above Ground
|
3 |
|
Bedrooms Below Ground
|
2 |
|
Bedrooms Total
|
5 |
|
Age
|
31 To 50 Years |
|
Amenities
|
Fireplace(s) |
|
Basement Development
|
Partially Finished |
|
Basement Type
|
N/a (partially Finished) |
|
Construction Style Attachment
|
Detached |
|
Exterior Finish
|
Aluminum Siding, Brick Veneer |
|
Fireplace Present
|
Yes |
|
Fireplace Total
|
2 |
|
Foundation Type
|
Poured Concrete |
|
Heating Fuel
|
Natural Gas |
|
Heating Type
|
Forced Air |
|
Stories Total
|
2 |
|
Size Interior
|
1,500 - 2,000 Ft2 |
|
Type
|
House |
Parking
Land
|
Acreage
|
No |
|
Sewer
|
Septic System |
|
Size Depth
|
191 Ft ,1 In |
|
Size Frontage
|
120 Ft ,2 In |
|
Size Irregular
|
120.2 X 191.1 Ft |
|
Size Total Text
|
120.2 X 191.1 Ft |
Rooms
| Level |
Type |
Length |
Width |
Dimensions |
|
Basement |
Recreational, Games Room |
4.6 m |
3.72 m |
4.6 m x 3.72 m |
|
Basement |
Utility Room |
7.04 m |
3.08 m |
7.04 m x 3.08 m |
|
Main Level |
Laundry Room |
2.4 m |
2.04 m |
2.4 m x 2.04 m |
|
Main Level |
Bedroom 4 |
3.32 m |
3.26 m |
3.32 m x 3.26 m |
|
Main Level |
Bedroom 5 |
3.23 m |
3.32 m |
3.23 m x 3.32 m |
|
Main Level |
Bathroom |
2.46 m |
2.04 m |
2.46 m x 2.04 m |
|
Upper Level |
Living Room |
6.49 m |
3.99 m |
6.49 m x 3.99 m |
|
Upper Level |
Dining Room |
3.16 m |
2.77 m |
3.16 m x 2.77 m |
|
Upper Level |
Kitchen |
3.99 m |
3.16 m |
3.99 m x 3.16 m |
|
Upper Level |
Bathroom |
3.47 m |
1.46 m |
3.47 m x 1.46 m |
|
Upper Level |
Bedroom |
4.23 m |
3.57 m |
4.23 m x 3.57 m |
|
Upper Level |
Bedroom 2 |
4.08 m |
2.89 m |
4.08 m x 2.89 m |
|
Upper Level |
Bedroom 3 |
2.83 m |
2.92 m |
2.83 m x 2.92 m |
Utilities
|
Cable
|
Available |
|
Electricity
|
Available |
|
Sewer
|
Available |









