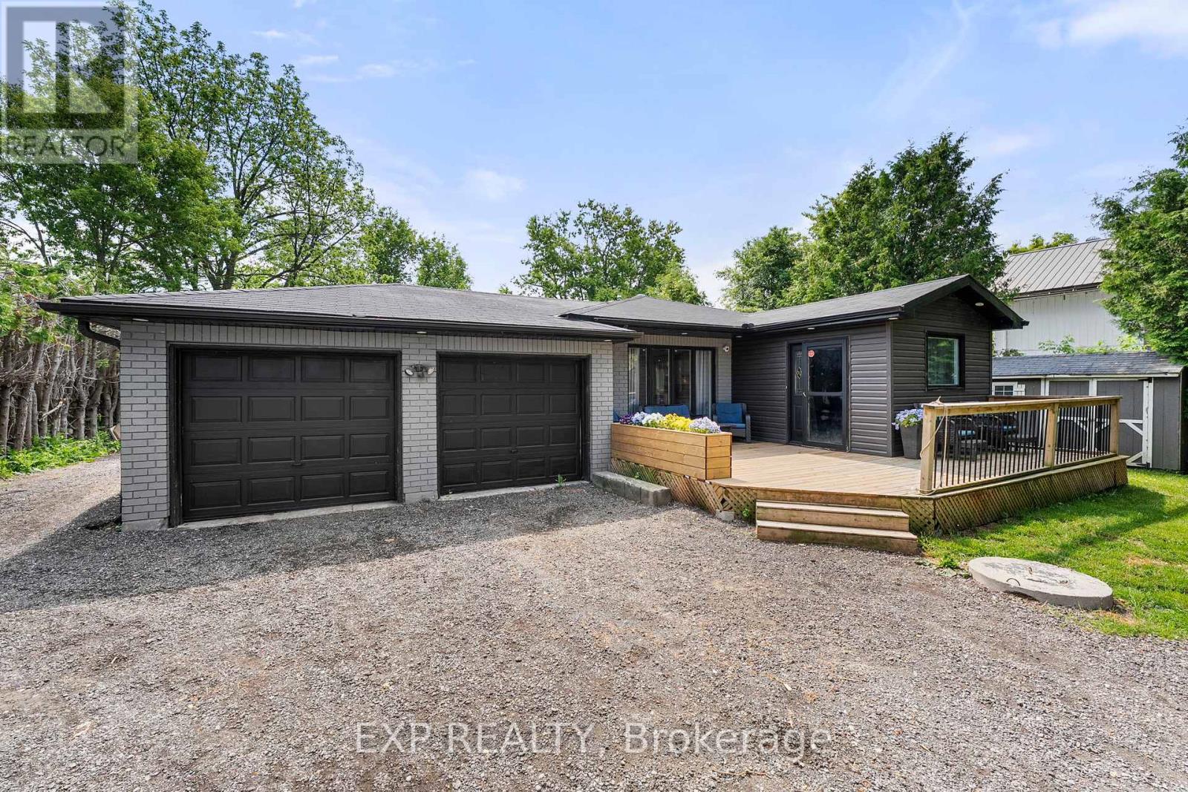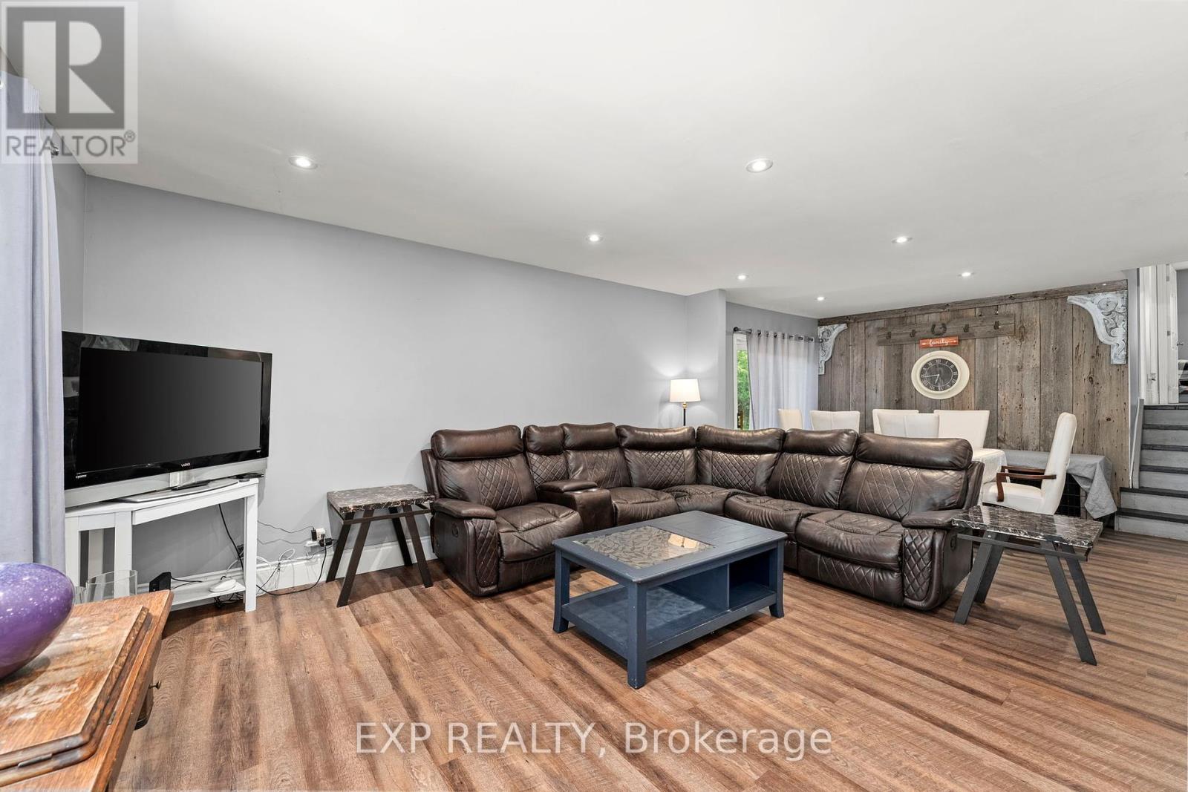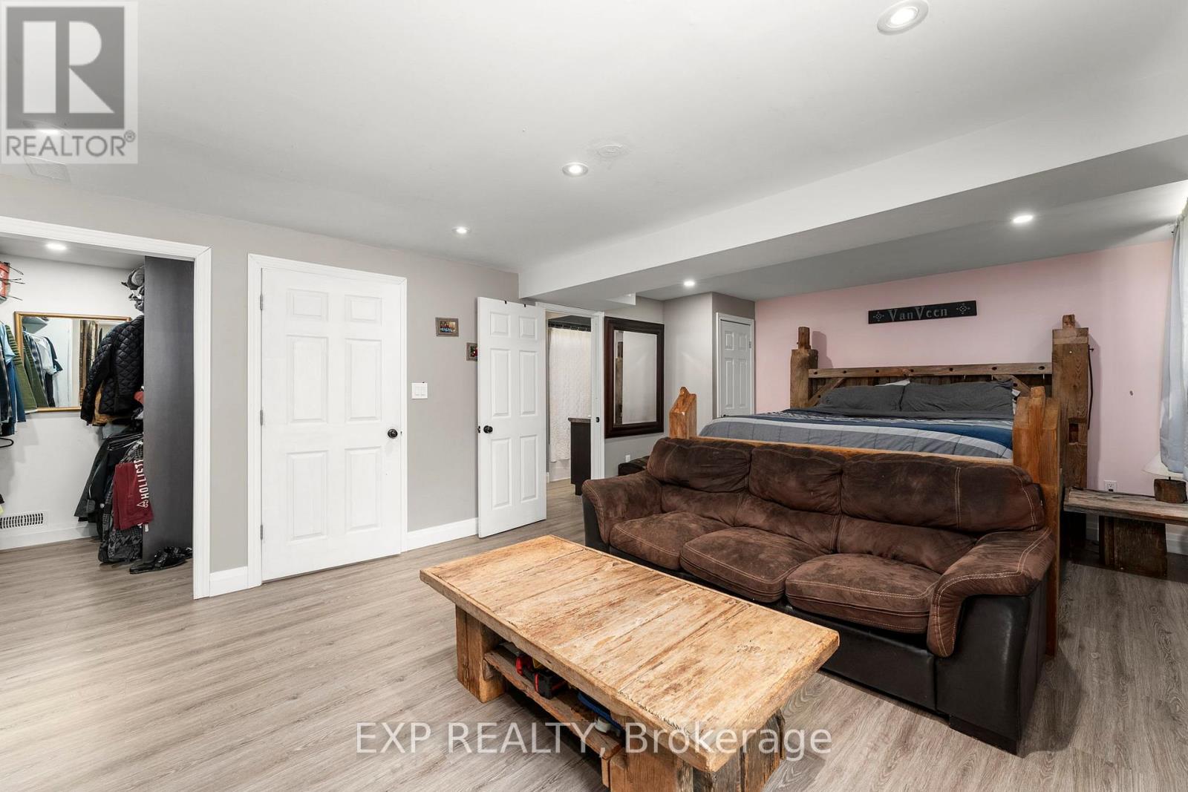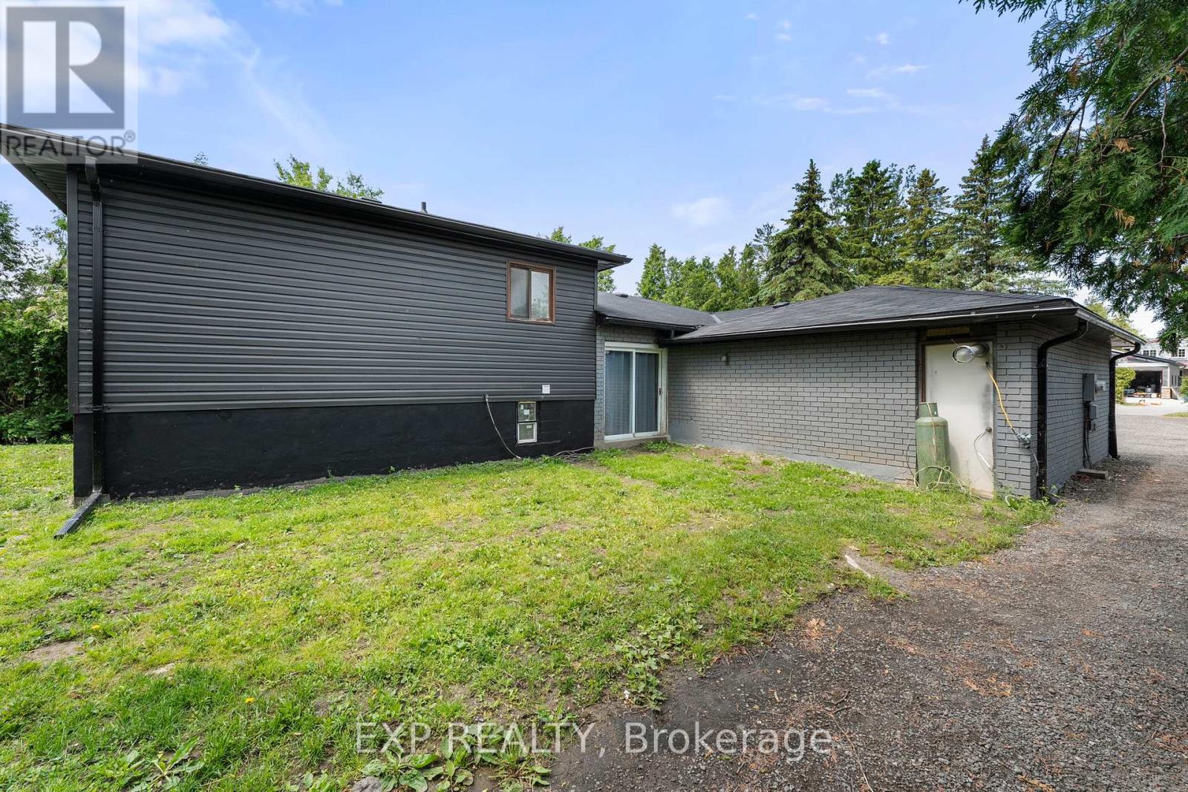24115 Thorah Park Boulevard Brock, Ontario L0K 1A0
$779,900
Look No Further For Your Home Near The Lake! This Beautifully Updated, 4-Level Backsplit Is Tucked Away In A Quiet, Family-Friendly Neighbourhood Just Steps From Lake Simcoe. Sitting On A Generous 75x192 Ft Lot, This 4+1 Bedroom, 2-Bathroom Home Has Been Thoughtfully Renovated With Nearly All Updates Completed In The Past Year. Step Inside To An Open-Concept Main Level Filled With Natural Light. The Custom Kitchen Is A True Centrepiece, Featuring A Rich Cherry Wood Countertop Island, Stainless Steel Appliances, A Dedicated Coffee Station, And Handcrafted Light Fixtures That Add Warmth And Character. A Walk-Out Leads To The Hard-Lined Gas BBQ Area, Making Indoor-Outdoor Living And Entertaining A Breeze. The Lower Level Is Your Personal Retreat, Offering A Spacious Primary Suite With Walk-In Closet And Spa-Inspired Ensuite. Upstairs, Youll Find Three Generously-Sized Bedrooms, One With Ensuite Access - Perfect For A Growing Family, Guests, Or Flexible Use As A Home Office Or Gym. The Partially-Finished Basement Adds Even More Living Space, With A Large Rec Room, An Additional Bedroom, Full Laundry Area, And Plenty Of Storage. An Oversized 2-Car Garage And Double Driveway Provide Parking For Up To 10 Vehicles. The Backyard Has Been Recently Graded And Is Ready For Sod - Just In Time For Summer. Enjoy A Large Back Deck, Carpet-Free Floors Throughout, And Modern Finishes That Make This Home Completely Move-In Ready. Best Of All, Just Steps To Lake Simcoe, Offering The Rare Opportunity To Enjoy Waterfront Perks Without The Premium! (id:61476)
Open House
This property has open houses!
2:30 pm
Ends at:4:30 pm
1:30 pm
Ends at:3:30 pm
Property Details
| MLS® Number | N12218240 |
| Property Type | Single Family |
| Community Name | Beaverton |
| Amenities Near By | Beach, Marina, Park |
| Community Features | School Bus |
| Features | Flat Site, Carpet Free |
| Parking Space Total | 10 |
| Structure | Deck, Shed |
| View Type | Lake View |
Building
| Bathroom Total | 2 |
| Bedrooms Above Ground | 4 |
| Bedrooms Below Ground | 1 |
| Bedrooms Total | 5 |
| Amenities | Fireplace(s) |
| Appliances | Water Heater, Dishwasher, Dryer, Range, Stove, Washer, Refrigerator |
| Basement Development | Partially Finished |
| Basement Type | N/a (partially Finished) |
| Construction Style Attachment | Detached |
| Construction Style Split Level | Backsplit |
| Cooling Type | Central Air Conditioning |
| Exterior Finish | Brick, Vinyl Siding |
| Fireplace Present | Yes |
| Fireplace Total | 1 |
| Flooring Type | Vinyl, Concrete |
| Foundation Type | Concrete, Block |
| Heating Fuel | Natural Gas |
| Heating Type | Forced Air |
| Size Interior | 1,500 - 2,000 Ft2 |
| Type | House |
| Utility Water | Drilled Well |
Parking
| Attached Garage | |
| Garage |
Land
| Access Type | Public Road |
| Acreage | No |
| Land Amenities | Beach, Marina, Park |
| Landscape Features | Landscaped |
| Sewer | Septic System |
| Size Depth | 192 Ft |
| Size Frontage | 75 Ft |
| Size Irregular | 75 X 192 Ft |
| Size Total Text | 75 X 192 Ft|under 1/2 Acre |
| Surface Water | Lake/pond |
| Zoning Description | Sr |
Rooms
| Level | Type | Length | Width | Dimensions |
|---|---|---|---|---|
| Basement | Utility Room | 4.35 m | 3 m | 4.35 m x 3 m |
| Basement | Laundry Room | 2.5 m | 3.03 m | 2.5 m x 3.03 m |
| Basement | Bedroom | 3.51 m | 3.03 m | 3.51 m x 3.03 m |
| Basement | Recreational, Games Room | 7.59 m | 4.08 m | 7.59 m x 4.08 m |
| Lower Level | Primary Bedroom | 4.29 m | 7.22 m | 4.29 m x 7.22 m |
| Main Level | Foyer | 3.67 m | 3.02 m | 3.67 m x 3.02 m |
| Main Level | Kitchen | 7.71 m | 3.14 m | 7.71 m x 3.14 m |
| Main Level | Living Room | 4.8 m | 4.08 m | 4.8 m x 4.08 m |
| Main Level | Dining Room | 2.91 m | 4.08 m | 2.91 m x 4.08 m |
| Upper Level | Bedroom 2 | 4.24 m | 3.03 m | 4.24 m x 3.03 m |
| Upper Level | Bedroom 3 | 2.91 m | 4.09 m | 2.91 m x 4.09 m |
| Upper Level | Bedroom 4 | 2.76 m | 3.04 m | 2.76 m x 3.04 m |
Utilities
| Cable | Installed |
| Electricity | Installed |
Contact Us
Contact us for more information












































