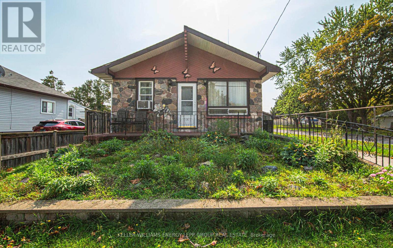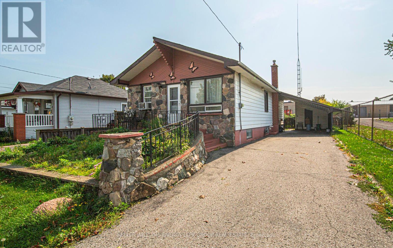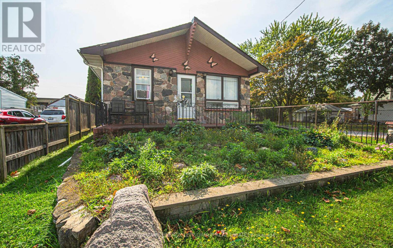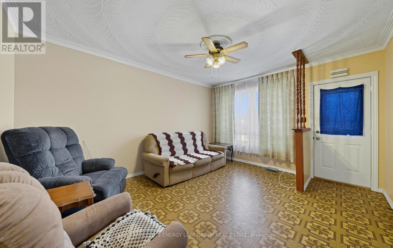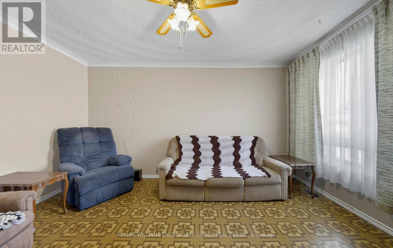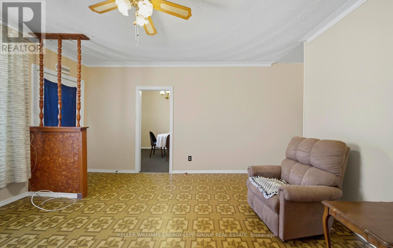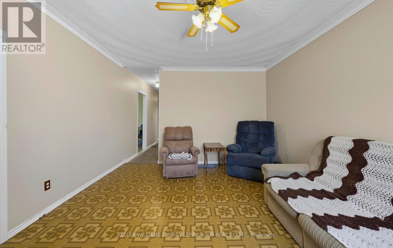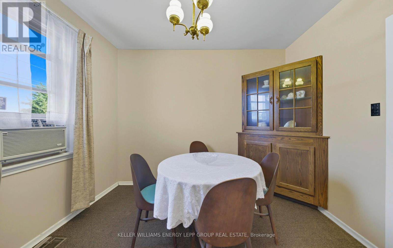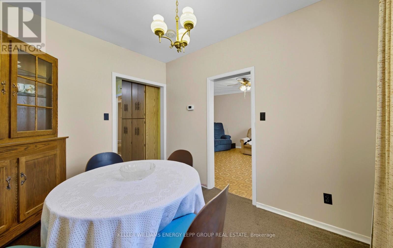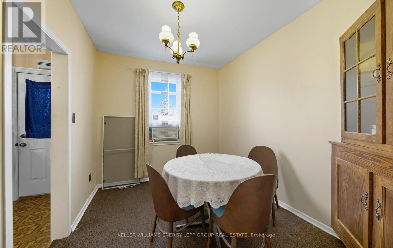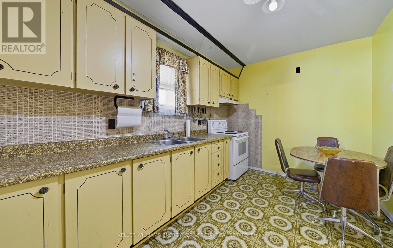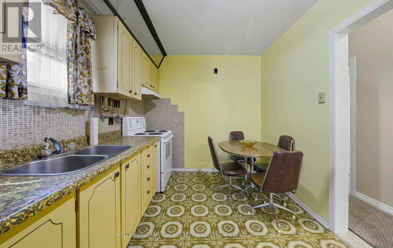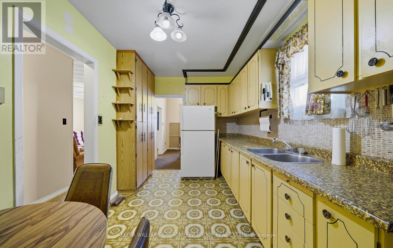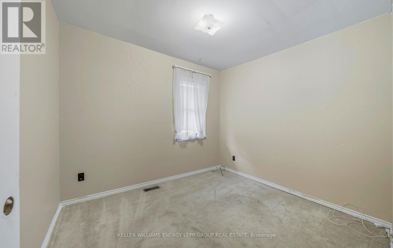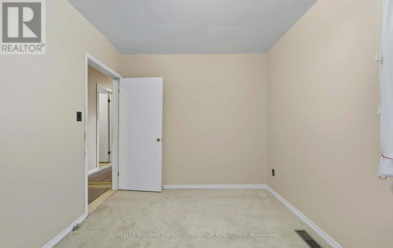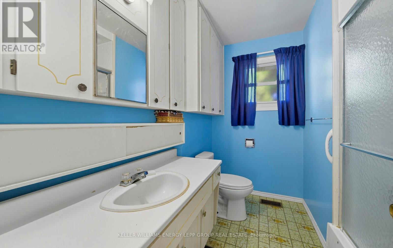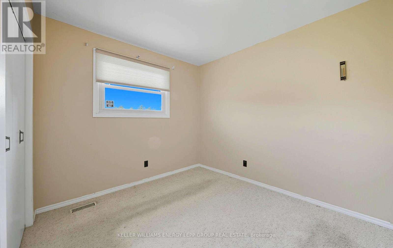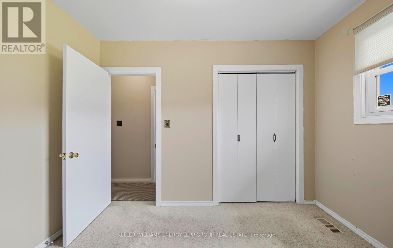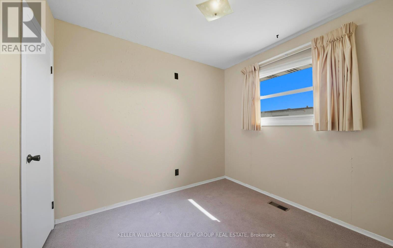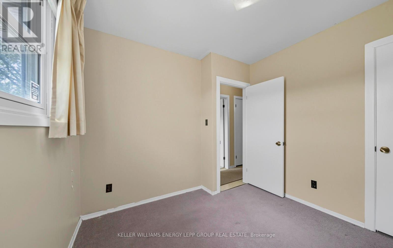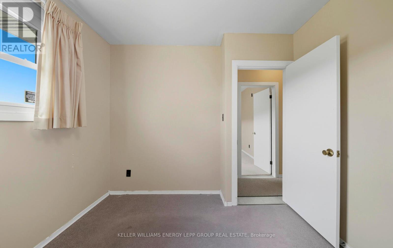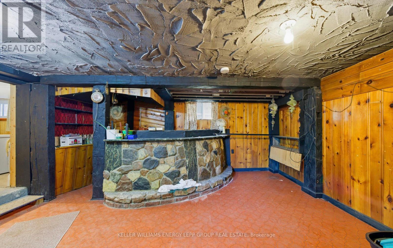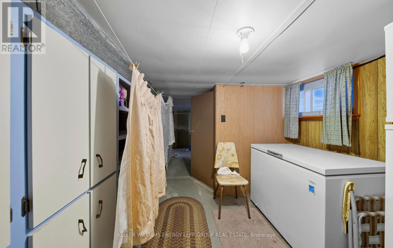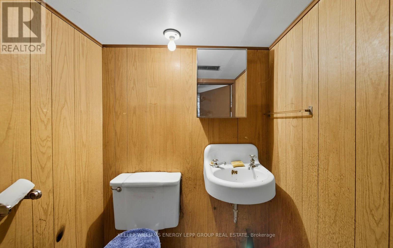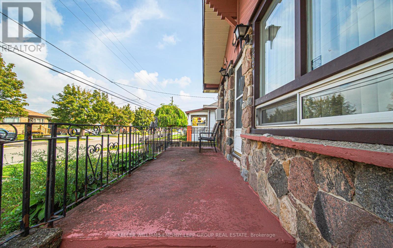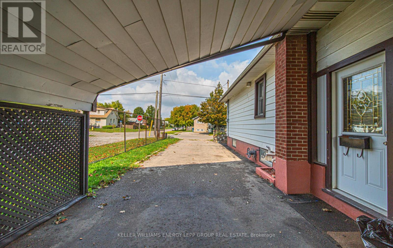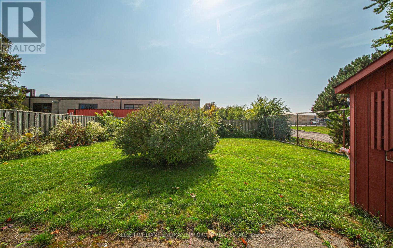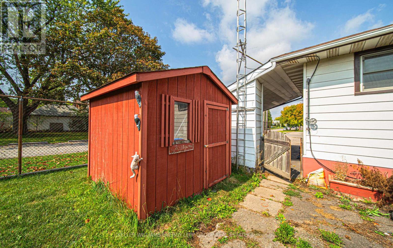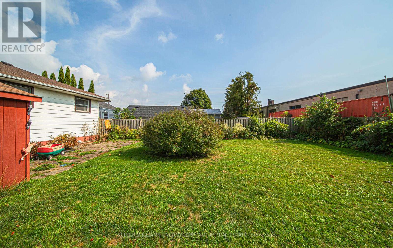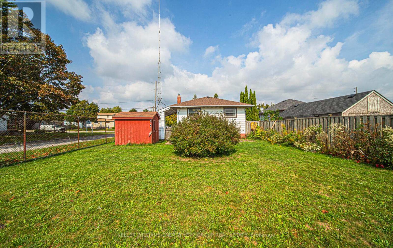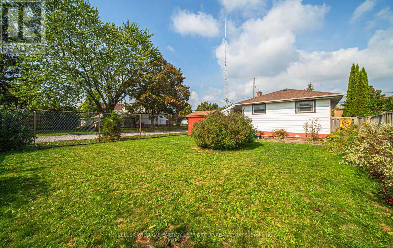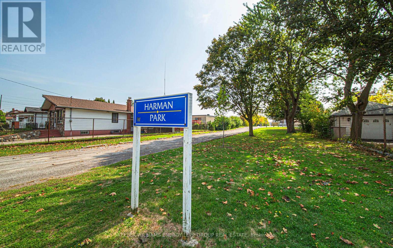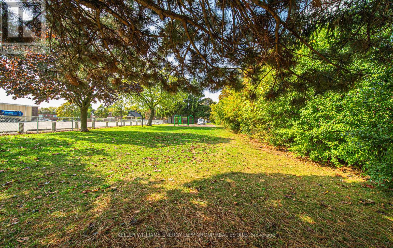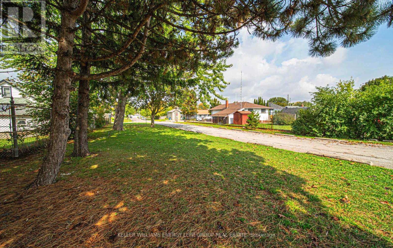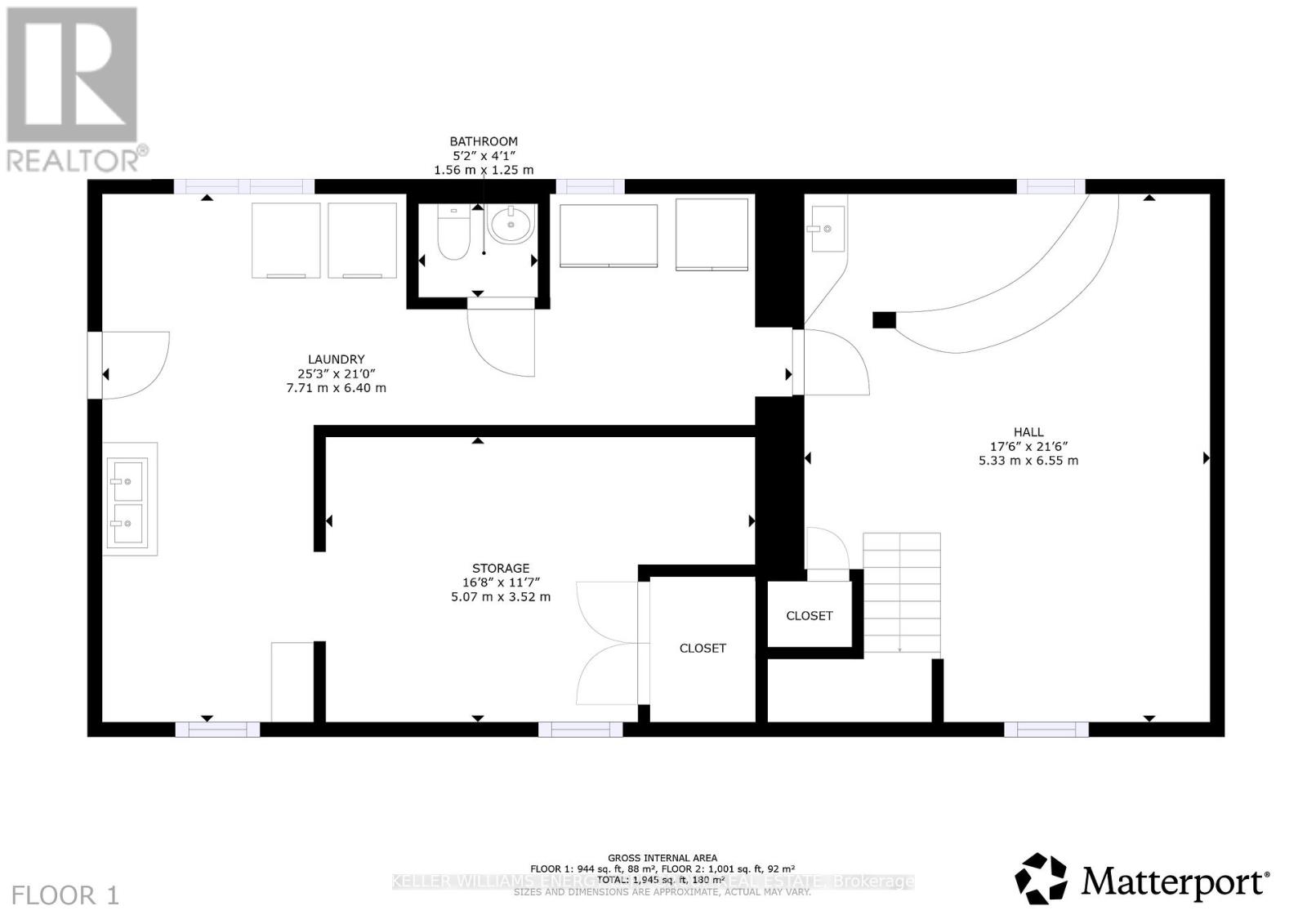3 Bedroom
2 Bathroom
700 - 1,100 ft2
Bungalow
Window Air Conditioner
Forced Air
$449,900
Desirable Opportunity on Conant Street. This 3-bedroom, 2-bath bungalow presents endless possibilities with its bright living room, eat-in kitchen, and separate dining room. The basement with a separate entrance offers excellent potential for an in-law suite or additional living space. A fully fenced backyard with a shed provides room for outdoor living, gardening, or future upgrades, while ample parking adds convenience. Situated near Harman park arena and Conant park, this property is well-positioned in a family-friendly community close to transit, schools, shopping, and major routes. An excellent chance to customize or invest in a sought-after neighbourhood. (id:61476)
Property Details
|
MLS® Number
|
E12423351 |
|
Property Type
|
Single Family |
|
Neigbourhood
|
Lakeview |
|
Community Name
|
Lakeview |
|
Amenities Near By
|
Park, Public Transit, Schools |
|
Community Features
|
Community Centre |
|
Equipment Type
|
Water Heater |
|
Parking Space Total
|
4 |
|
Rental Equipment Type
|
Water Heater |
Building
|
Bathroom Total
|
2 |
|
Bedrooms Above Ground
|
3 |
|
Bedrooms Total
|
3 |
|
Appliances
|
Dryer, Stove, Refrigerator |
|
Architectural Style
|
Bungalow |
|
Basement Features
|
Separate Entrance |
|
Basement Type
|
N/a |
|
Construction Style Attachment
|
Detached |
|
Cooling Type
|
Window Air Conditioner |
|
Exterior Finish
|
Aluminum Siding, Brick |
|
Flooring Type
|
Carpeted |
|
Foundation Type
|
Concrete |
|
Half Bath Total
|
1 |
|
Heating Fuel
|
Natural Gas |
|
Heating Type
|
Forced Air |
|
Stories Total
|
1 |
|
Size Interior
|
700 - 1,100 Ft2 |
|
Type
|
House |
|
Utility Water
|
Municipal Water |
Parking
Land
|
Acreage
|
No |
|
Fence Type
|
Fenced Yard |
|
Land Amenities
|
Park, Public Transit, Schools |
|
Sewer
|
Sanitary Sewer |
|
Size Depth
|
118 Ft ,9 In |
|
Size Frontage
|
45 Ft |
|
Size Irregular
|
45 X 118.8 Ft |
|
Size Total Text
|
45 X 118.8 Ft |
Rooms
| Level |
Type |
Length |
Width |
Dimensions |
|
Basement |
Recreational, Games Room |
6.55 m |
5.33 m |
6.55 m x 5.33 m |
|
Main Level |
Living Room |
3.91 m |
4.68 m |
3.91 m x 4.68 m |
|
Main Level |
Dining Room |
2.68 m |
3.33 m |
2.68 m x 3.33 m |
|
Main Level |
Kitchen |
2.68 m |
4.77 m |
2.68 m x 4.77 m |
|
Main Level |
Primary Bedroom |
2.81 m |
2.46 m |
2.81 m x 2.46 m |
|
Main Level |
Bedroom 2 |
2.68 m |
3.05 m |
2.68 m x 3.05 m |
|
Main Level |
Bedroom 3 |
2.81 m |
3.41 m |
2.81 m x 3.41 m |


