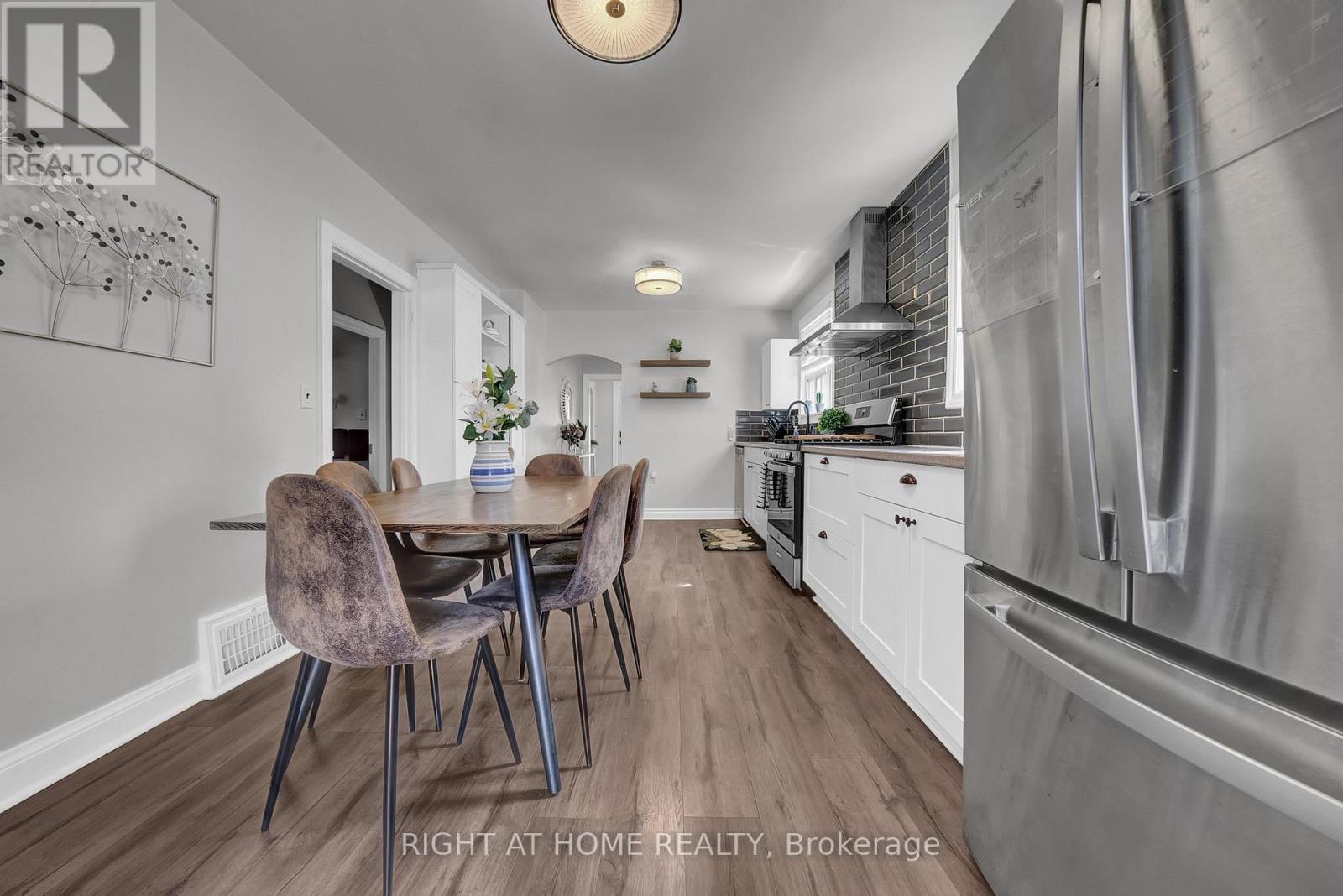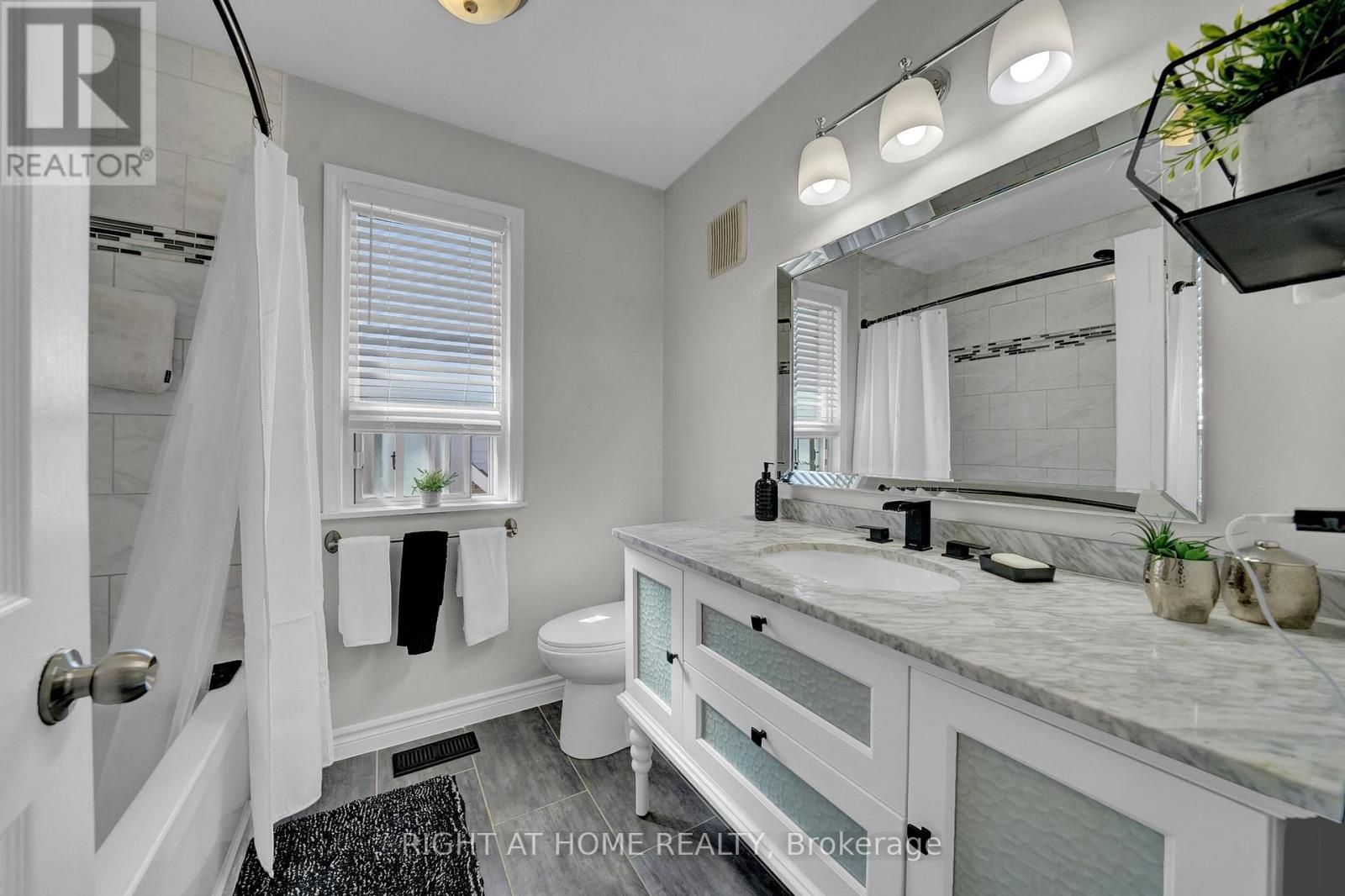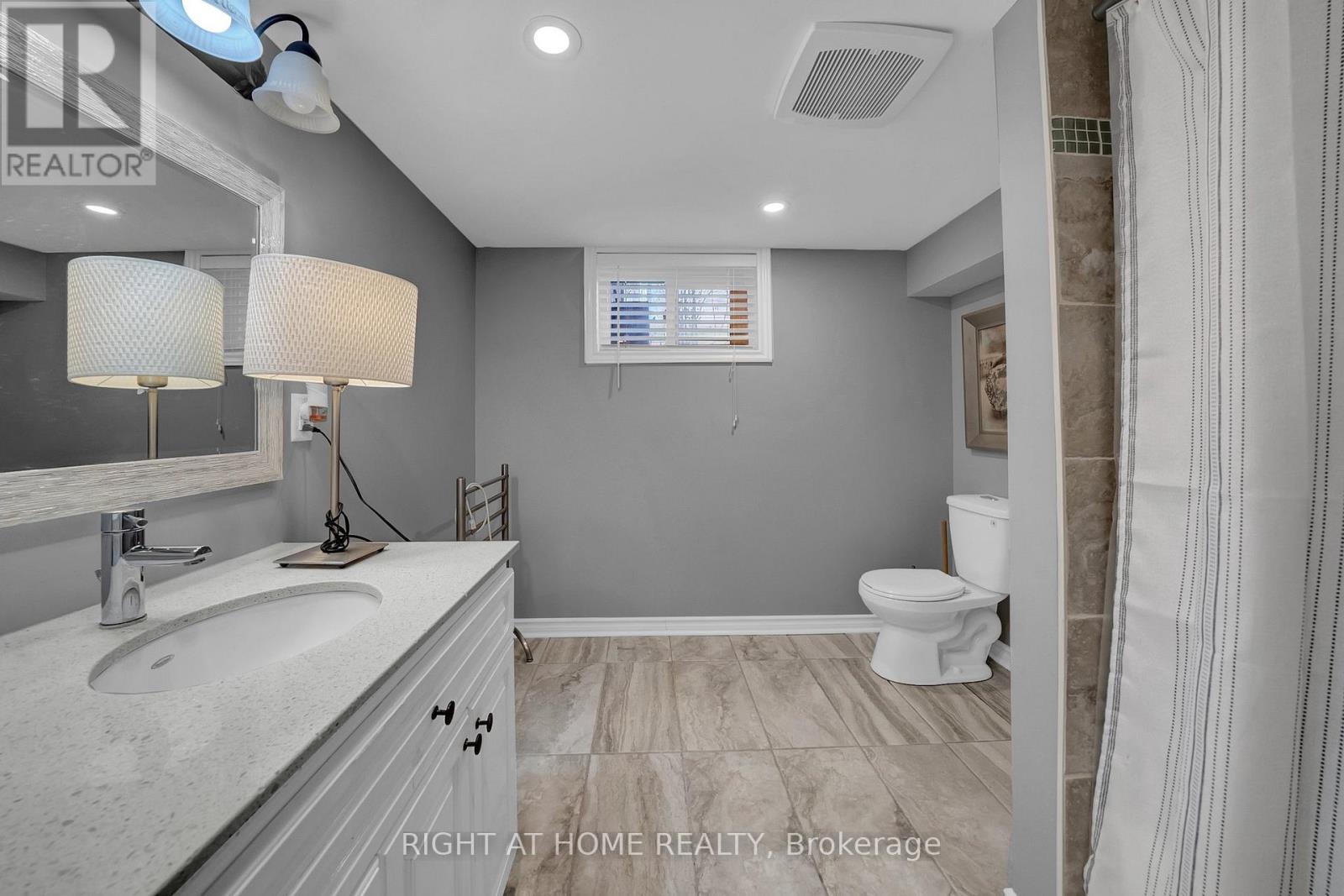4 Bedroom
2 Bathroom
1,100 - 1,500 ft2
Fireplace
Inground Pool
Central Air Conditioning
Forced Air
$829,800
Welcome to 244 Oshawa Blvd a charming, move-in-ready home with a backyard oasis! This beautifully maintained property offers the perfect blend of classic character and modern updates. Inside, you'll find a bright, open-concept living and dining area, a stylish kitchen with plenty of storage, and spacious bedrooms filled with natural light. Step outside to your private backyard retreat featuring an inviting pool perfect for summer entertaining, relaxing weekends, and creating lasting memories. Located close to parks, schools, shopping, and transit, this home is ideal for families, first-time buyers, or anyone looking to enjoy a vibrant community lifestyle. Don't miss your chance to own this incredible property in the heart of Oshawa! (id:61476)
Property Details
|
MLS® Number
|
E12109849 |
|
Property Type
|
Single Family |
|
Neigbourhood
|
Central |
|
Community Name
|
O'Neill |
|
Parking Space Total
|
3 |
|
Pool Type
|
Inground Pool |
|
Structure
|
Deck, Porch, Patio(s) |
Building
|
Bathroom Total
|
2 |
|
Bedrooms Above Ground
|
3 |
|
Bedrooms Below Ground
|
1 |
|
Bedrooms Total
|
4 |
|
Basement Development
|
Unfinished |
|
Basement Features
|
Separate Entrance |
|
Basement Type
|
N/a (unfinished) |
|
Construction Style Attachment
|
Detached |
|
Cooling Type
|
Central Air Conditioning |
|
Exterior Finish
|
Vinyl Siding |
|
Fireplace Present
|
Yes |
|
Foundation Type
|
Block |
|
Heating Fuel
|
Natural Gas |
|
Heating Type
|
Forced Air |
|
Stories Total
|
2 |
|
Size Interior
|
1,100 - 1,500 Ft2 |
|
Type
|
House |
|
Utility Water
|
Municipal Water |
Parking
Land
|
Acreage
|
No |
|
Sewer
|
Sanitary Sewer |
|
Size Depth
|
100 Ft |
|
Size Frontage
|
42 Ft |
|
Size Irregular
|
42 X 100 Ft |
|
Size Total Text
|
42 X 100 Ft |
Rooms
| Level |
Type |
Length |
Width |
Dimensions |
|
Second Level |
Primary Bedroom |
6.06 m |
3.42 m |
6.06 m x 3.42 m |
|
Second Level |
Bedroom 2 |
2.93 m |
3.76 m |
2.93 m x 3.76 m |
|
Second Level |
Bedroom 3 |
3.57 m |
2.97 m |
3.57 m x 2.97 m |
|
Basement |
Bedroom 4 |
3.63 m |
3.25 m |
3.63 m x 3.25 m |
|
Basement |
Recreational, Games Room |
3.11 m |
6.5 m |
3.11 m x 6.5 m |
|
Main Level |
Kitchen |
3.28 m |
6.06 m |
3.28 m x 6.06 m |
|
Main Level |
Living Room |
3.65 m |
4.84 m |
3.65 m x 4.84 m |
|
Main Level |
Office |
2.53 m |
3.36 m |
2.53 m x 3.36 m |















































