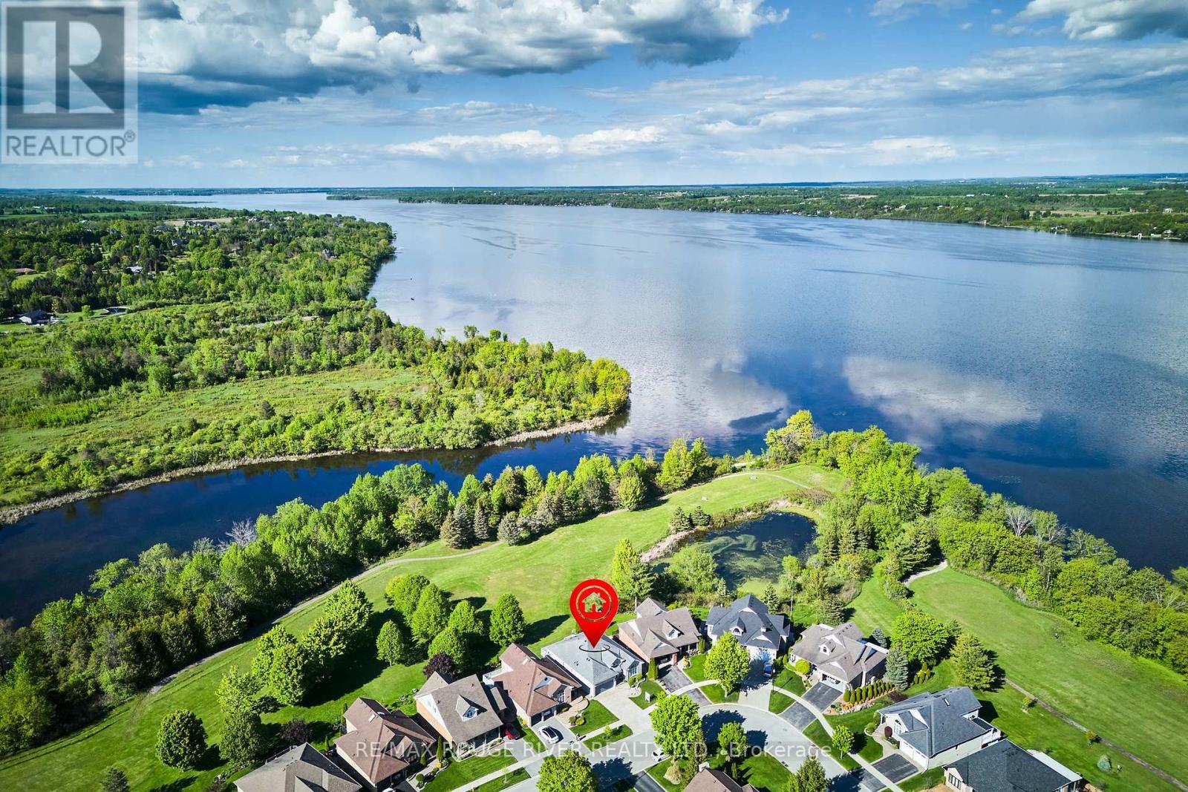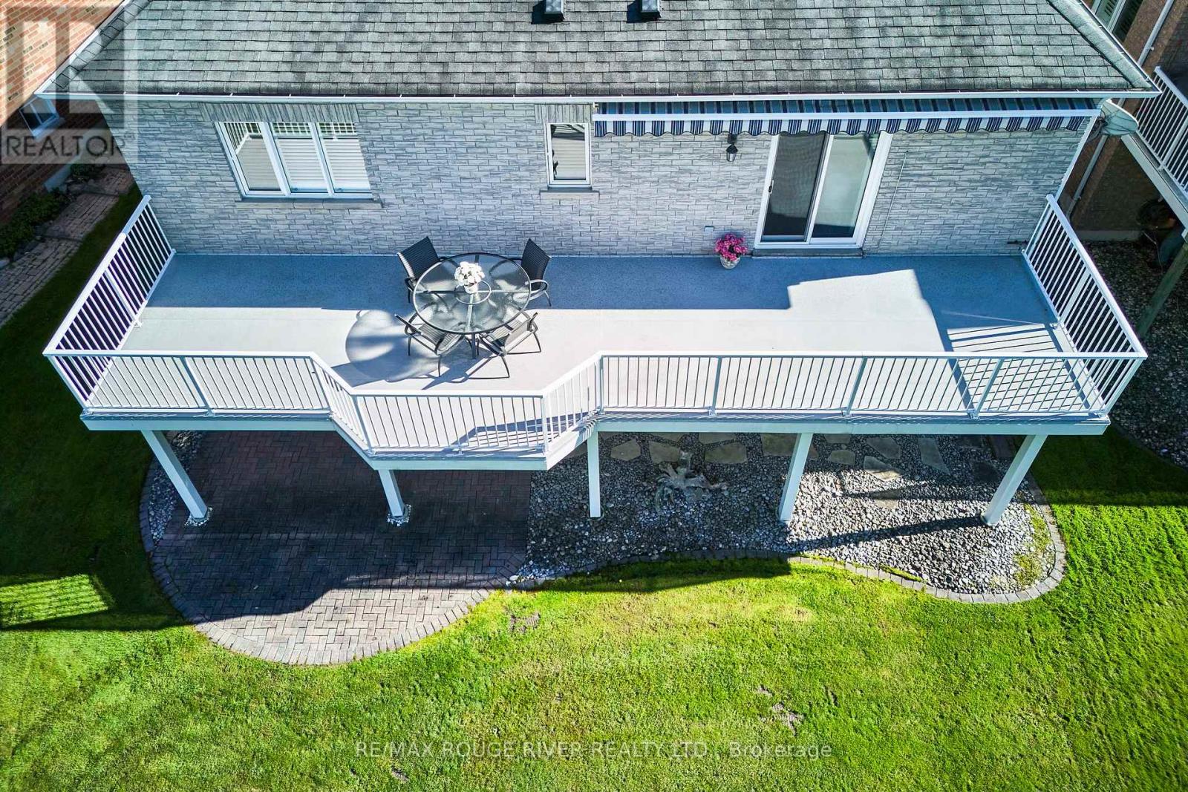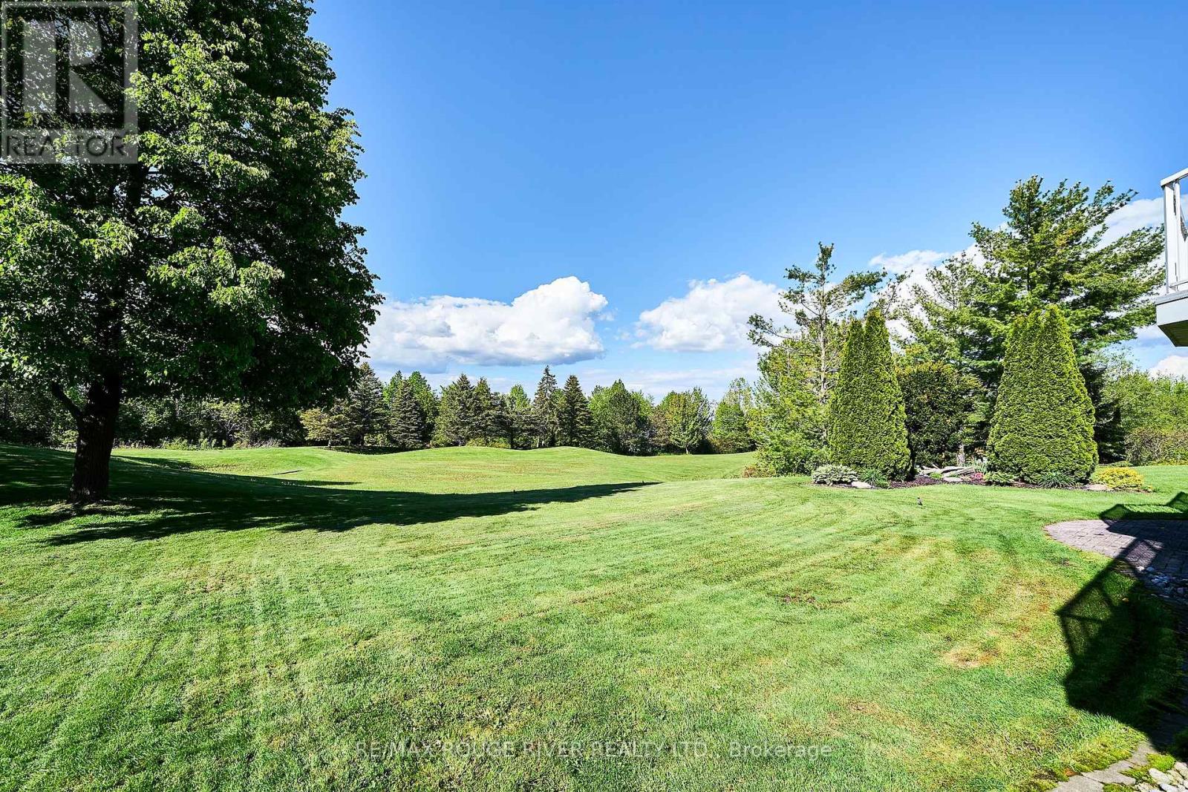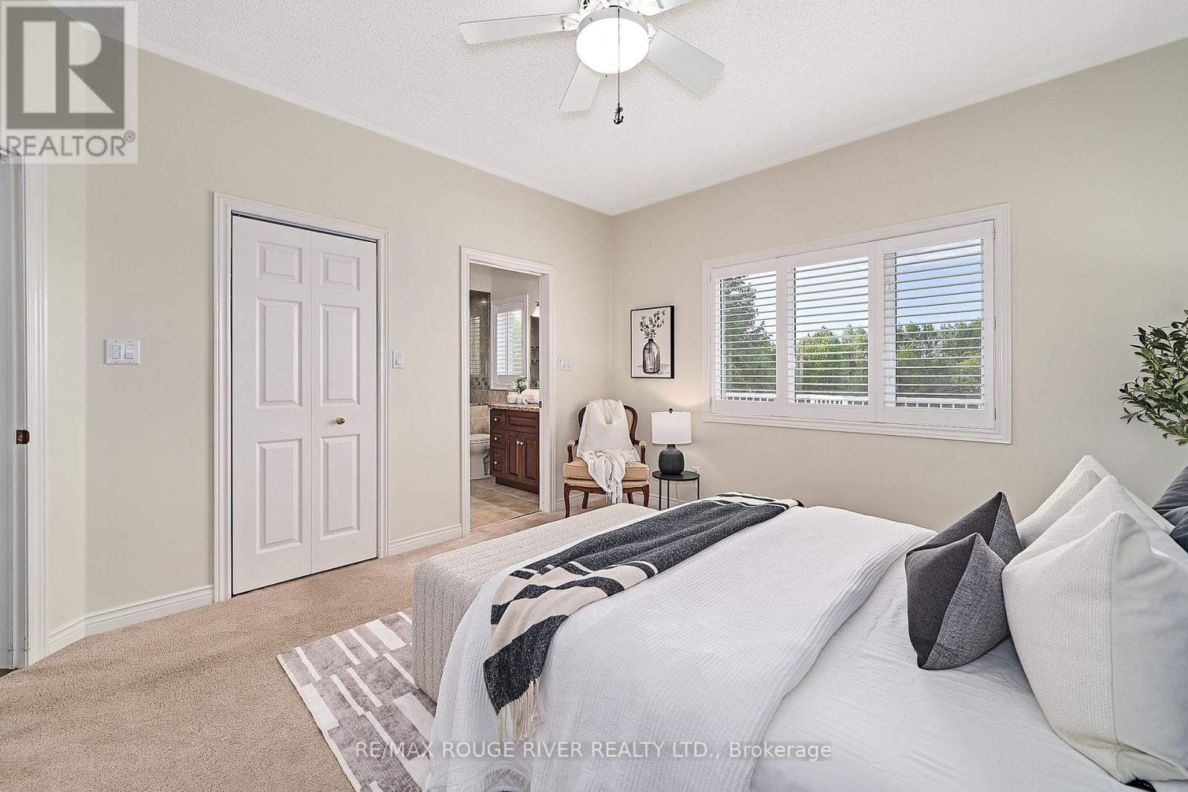4 Bedroom
3 Bathroom
1,500 - 2,000 ft2
Bungalow
Fireplace
Central Air Conditioning
Forced Air
$1,279,900
A Terrific Opportunity Awaits in Port Perry's "Canterbury Common", An Exclusive Active Adult Lifestyle Style Community! Welcome to the "Grand Hampton", One of the Most Sought-After Models in the Community. This Exceptionally Loved 2+2 Bedroom/ 3 Bath Brick Bungalow with Finished Walkout Basement which Overlooks a Park like Green Space, Pond, Walking Trail and Lake Scugog! Think of the Views! Attractive Southern Facade with Custom Stamped Concrete Driveway & Path to Entrance Porch. Plus Brick Pathway to Lower Rear Yard. This Spacious 1792 Square Foot Plan Offers Luxury & Quality Finishes Throughout... 9ft Ceilings, California Shutters & Crown Moulding to name a few. Open & Airy w/ Cathedral Ceiling in the combined Living and Dining Rooms with Large Windows Providing Loads of Natural Light... Just Gorgeous! Customized Maple Kitchen with Under Cabinet Lighting, Butler's Pantry (Think Coffee & Cocktails) & Breakfast Area. This Space Flows to the Family Room with Brick Hearth and Wood Mantel Gas Fireplace. A Sliding Walkout to a 40 Ft Wide "Duradek" Plus Powered Shade Awning & Natural Gas Line. Think Summer Barbeques 2.0! Two Large Bedrooms Main Floor. The Primary Features a Custom Sound Dampening Spa Like 3pc Ensuite w/ Double Wide Glass Shower & Bench, Walk-In Closet with Organizers. Plus Another Custom Sound Dampening 4pc Bath with Jacuzzi. The Bright Lower-Level Features Two Guest Beds, A Huge Rec Room w/ Gas Fireplace, Pot Lights, Wainscotting & Plenty of Storage/Workshop Areas And Utility Room. Sliding Glass Doors Walkout to a 40 Ft Wide Covered Interlocked/Flagstone Patio w/ Pot Lighting. Perfect for Rainy Summer Evenings! Separate Main Floor Laundry w/ Interior Garage Access. Insulated "Garaga" Garage Door. Steps to Nature Trails, 5 Minutes to Port Perry's Historical Downtown, Popular Waterfront Park & Lakeridge Hospital. If you're Intrigued... Please, See it Today! 2019 Notables: Shingles, Furnace, Humidifier, AC, Hot Water Heater. (id:61476)
Property Details
|
MLS® Number
|
E12177813 |
|
Property Type
|
Single Family |
|
Community Name
|
Port Perry |
|
Parking Space Total
|
4 |
Building
|
Bathroom Total
|
3 |
|
Bedrooms Above Ground
|
2 |
|
Bedrooms Below Ground
|
2 |
|
Bedrooms Total
|
4 |
|
Amenities
|
Fireplace(s) |
|
Appliances
|
Garage Door Opener Remote(s), Central Vacuum, Water Heater, Water Purifier, Water Softener, Dishwasher, Dryer, Garage Door Opener, Microwave, Alarm System, Stove, Washer, Water Treatment, Refrigerator |
|
Architectural Style
|
Bungalow |
|
Basement Development
|
Finished |
|
Basement Features
|
Walk Out |
|
Basement Type
|
N/a (finished) |
|
Construction Style Attachment
|
Detached |
|
Cooling Type
|
Central Air Conditioning |
|
Exterior Finish
|
Brick |
|
Fireplace Present
|
Yes |
|
Flooring Type
|
Carpeted |
|
Foundation Type
|
Poured Concrete |
|
Half Bath Total
|
1 |
|
Heating Fuel
|
Natural Gas |
|
Heating Type
|
Forced Air |
|
Stories Total
|
1 |
|
Size Interior
|
1,500 - 2,000 Ft2 |
|
Type
|
House |
|
Utility Water
|
Municipal Water |
Parking
Land
|
Acreage
|
No |
|
Sewer
|
Sanitary Sewer |
|
Size Depth
|
105 Ft ,7 In |
|
Size Frontage
|
45 Ft ,8 In |
|
Size Irregular
|
45.7 X 105.6 Ft |
|
Size Total Text
|
45.7 X 105.6 Ft |
Rooms
| Level |
Type |
Length |
Width |
Dimensions |
|
Basement |
Recreational, Games Room |
5.66 m |
11.04 m |
5.66 m x 11.04 m |
|
Basement |
Workshop |
6.07 m |
3.35 m |
6.07 m x 3.35 m |
|
Basement |
Utility Room |
3.2 m |
3.32 m |
3.2 m x 3.32 m |
|
Basement |
Bedroom 3 |
3.39 m |
3.64 m |
3.39 m x 3.64 m |
|
Basement |
Bedroom 4 |
3.66 m |
2.69 m |
3.66 m x 2.69 m |
|
Main Level |
Living Room |
4.36 m |
3.69 m |
4.36 m x 3.69 m |
|
Main Level |
Dining Room |
3.33 m |
4.6 m |
3.33 m x 4.6 m |
|
Main Level |
Kitchen |
3.18 m |
3.3 m |
3.18 m x 3.3 m |
|
Main Level |
Eating Area |
2.43 m |
3.44 m |
2.43 m x 3.44 m |
|
Main Level |
Family Room |
5.76 m |
4.6 m |
5.76 m x 4.6 m |
|
Main Level |
Laundry Room |
1.73 m |
1.84 m |
1.73 m x 1.84 m |
|
Main Level |
Primary Bedroom |
4.41 m |
3.97 m |
4.41 m x 3.97 m |
|
Main Level |
Bedroom 2 |
3 m |
4.43 m |
3 m x 4.43 m |





















































