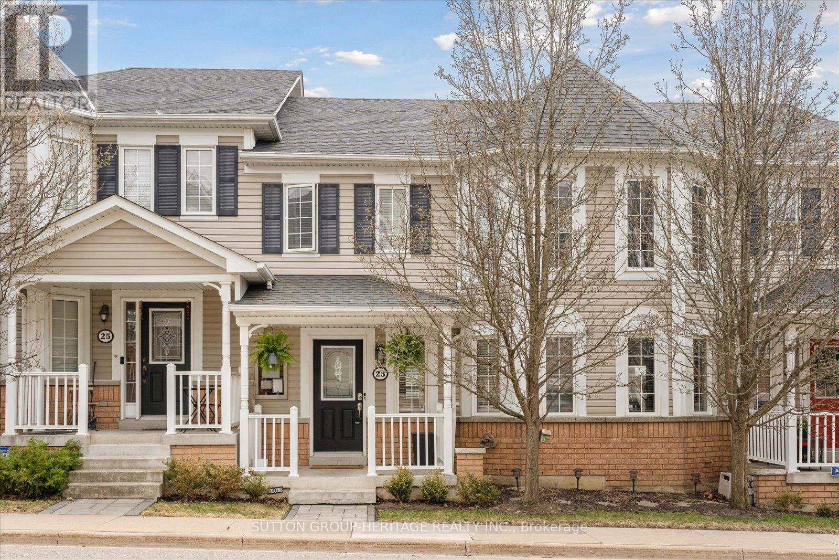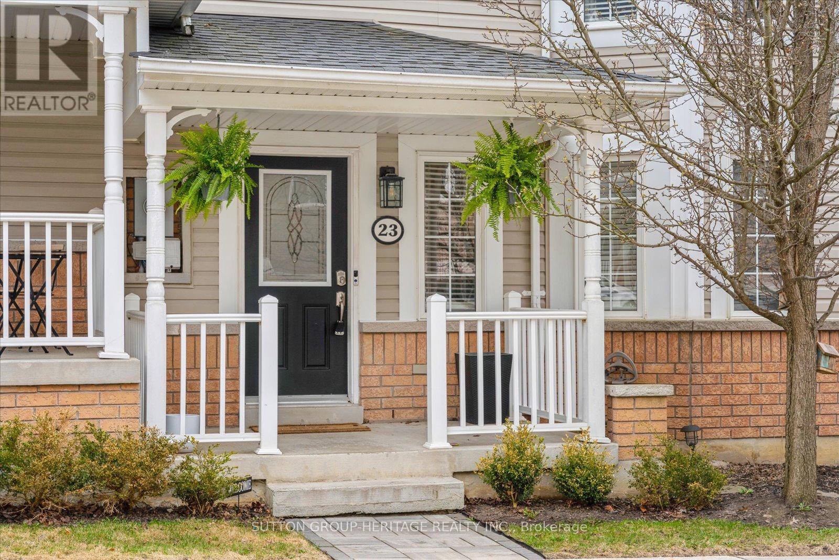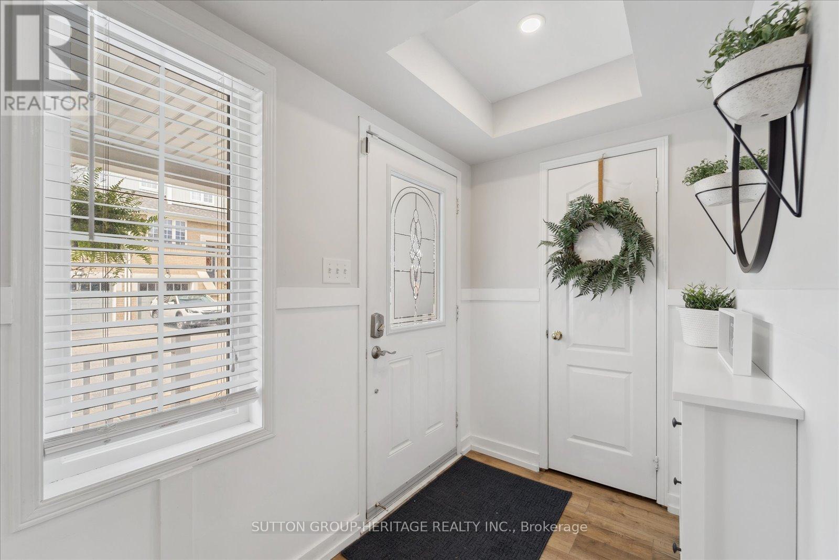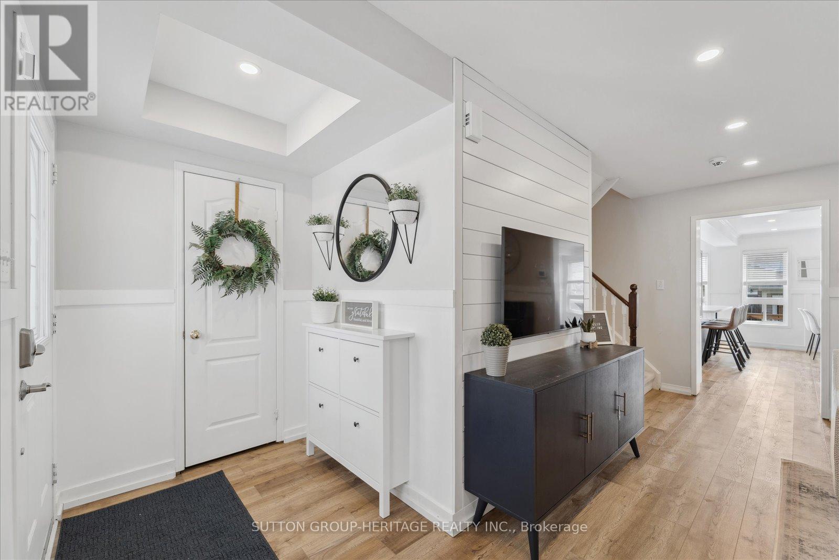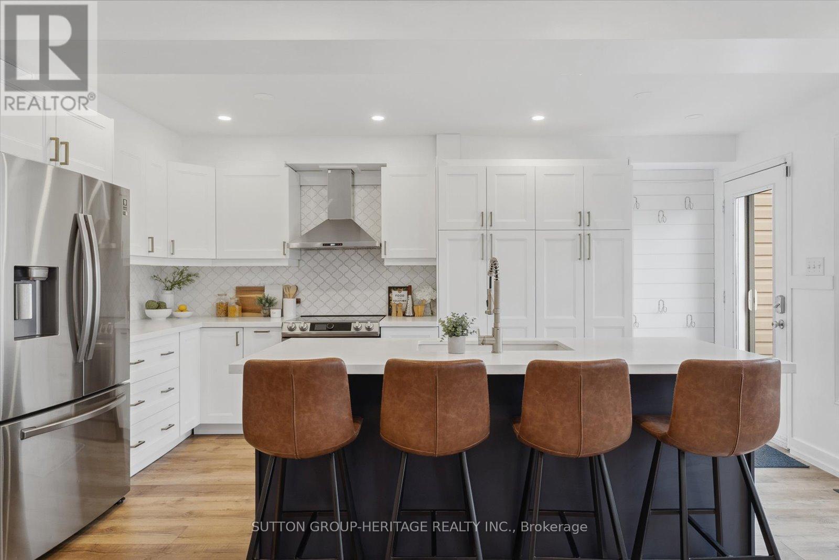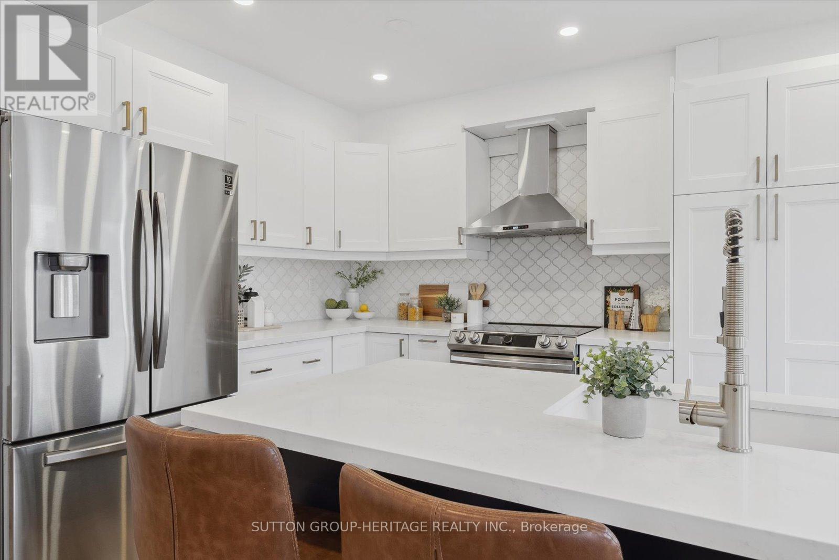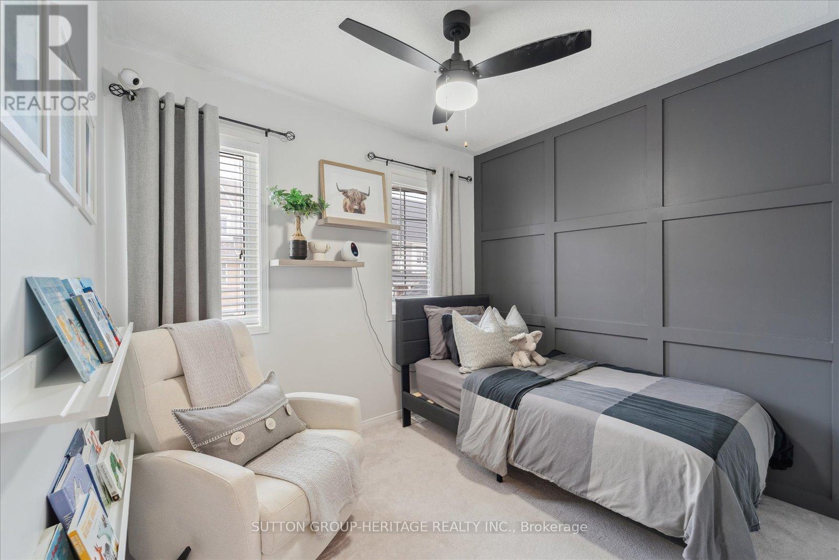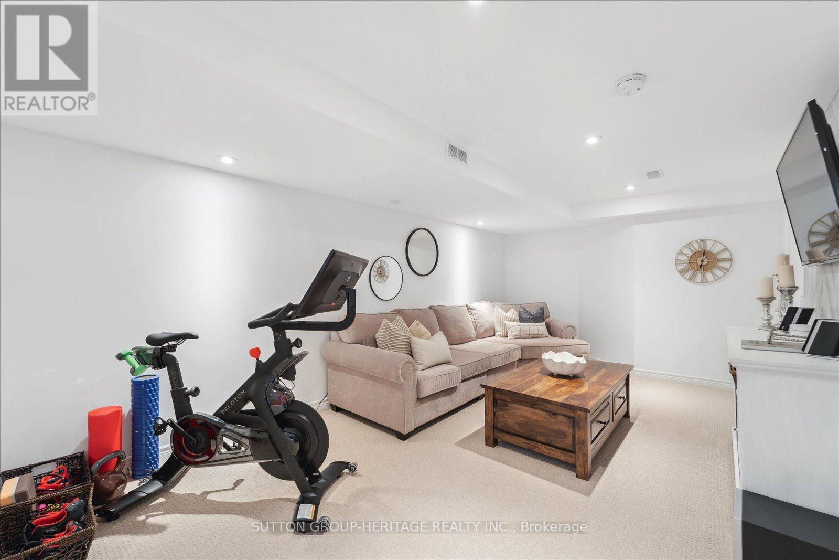25 - 23 Vallance Way Whitby, Ontario L1M 0E7
3 Bedroom
3 Bathroom
1,400 - 1,599 ft2
Central Air Conditioning
Forced Air
Landscaped
$820,000Maintenance, Water, Parking
$262.61 Monthly
Maintenance, Water, Parking
$262.61 MonthlyStunning 3 bedroom Tribute townhome in quiet pocket of Brooklin. Tastefully decorated - right out of a magazine! Newer kitchen, appliances, pot lights, vinyl flooring. Fully finished double basement - detached garage. Short walk to parks, schools, stores, bus stop. Ideal starter or retirement home - ready to move in and enjoy! Roof shingles replaced by condo in 2022. (id:61476)
Open House
This property has open houses!
May
3
Saturday
Starts at:
2:00 pm
Ends at:4:00 pm
May
4
Sunday
Starts at:
2:00 pm
Ends at:4:00 pm
Property Details
| MLS® Number | E12115762 |
| Property Type | Single Family |
| Neigbourhood | Brooklin |
| Community Name | Brooklin |
| Amenities Near By | Park, Public Transit, Schools |
| Community Features | Pet Restrictions |
| Features | Level Lot, Level |
| Parking Space Total | 3 |
| Structure | Deck, Porch |
Building
| Bathroom Total | 3 |
| Bedrooms Above Ground | 3 |
| Bedrooms Total | 3 |
| Appliances | Garage Door Opener Remote(s), Blinds, Dishwasher, Garage Door Opener, Stove, Window Coverings, Refrigerator |
| Basement Development | Finished |
| Basement Type | N/a (finished) |
| Cooling Type | Central Air Conditioning |
| Exterior Finish | Brick |
| Flooring Type | Vinyl, Carpeted |
| Half Bath Total | 1 |
| Heating Fuel | Natural Gas |
| Heating Type | Forced Air |
| Stories Total | 2 |
| Size Interior | 1,400 - 1,599 Ft2 |
| Type | Row / Townhouse |
Parking
| Detached Garage | |
| Garage |
Land
| Acreage | No |
| Fence Type | Fenced Yard |
| Land Amenities | Park, Public Transit, Schools |
| Landscape Features | Landscaped |
Rooms
| Level | Type | Length | Width | Dimensions |
|---|---|---|---|---|
| Second Level | Primary Bedroom | 5.2 m | 3.8 m | 5.2 m x 3.8 m |
| Second Level | Bedroom 2 | 3.2 m | 2.9 m | 3.2 m x 2.9 m |
| Second Level | Bedroom 3 | 3.1 m | 2.8 m | 3.1 m x 2.8 m |
| Lower Level | Recreational, Games Room | 6.8 m | 3.4 m | 6.8 m x 3.4 m |
| Lower Level | Playroom | 5 m | 4.2 m | 5 m x 4.2 m |
| Main Level | Living Room | 5.7 m | 3.2 m | 5.7 m x 3.2 m |
| Main Level | Kitchen | 7.05 m | 5.2 m | 7.05 m x 5.2 m |
| Main Level | Dining Room | 5.2 m | 3.2 m | 5.2 m x 3.2 m |
Contact Us
Contact us for more information


