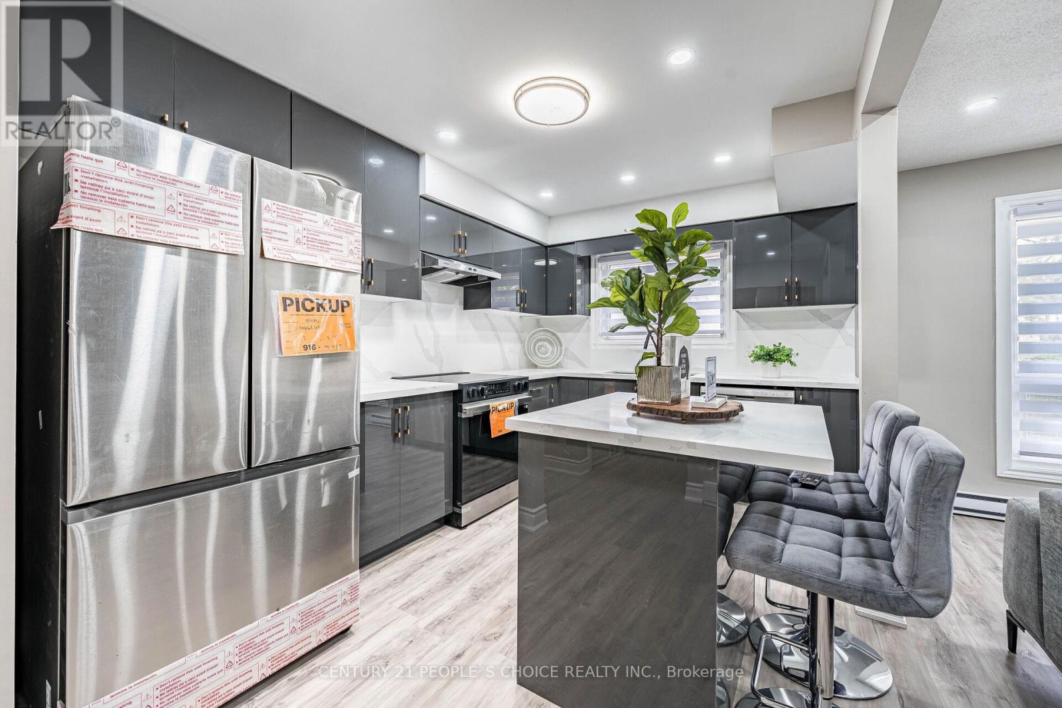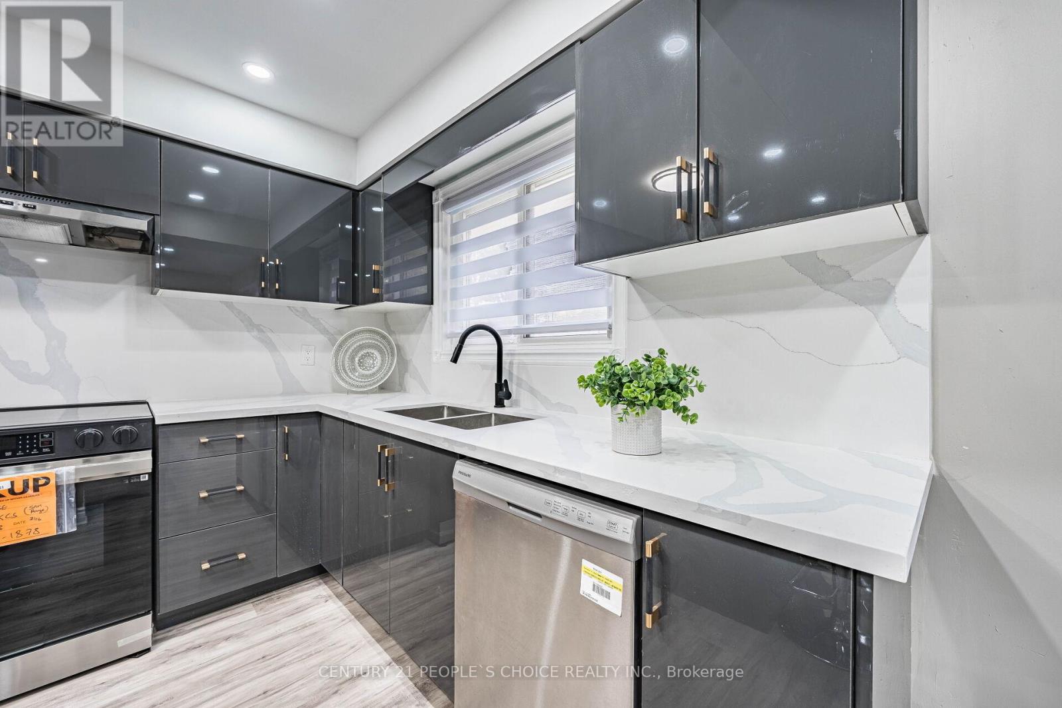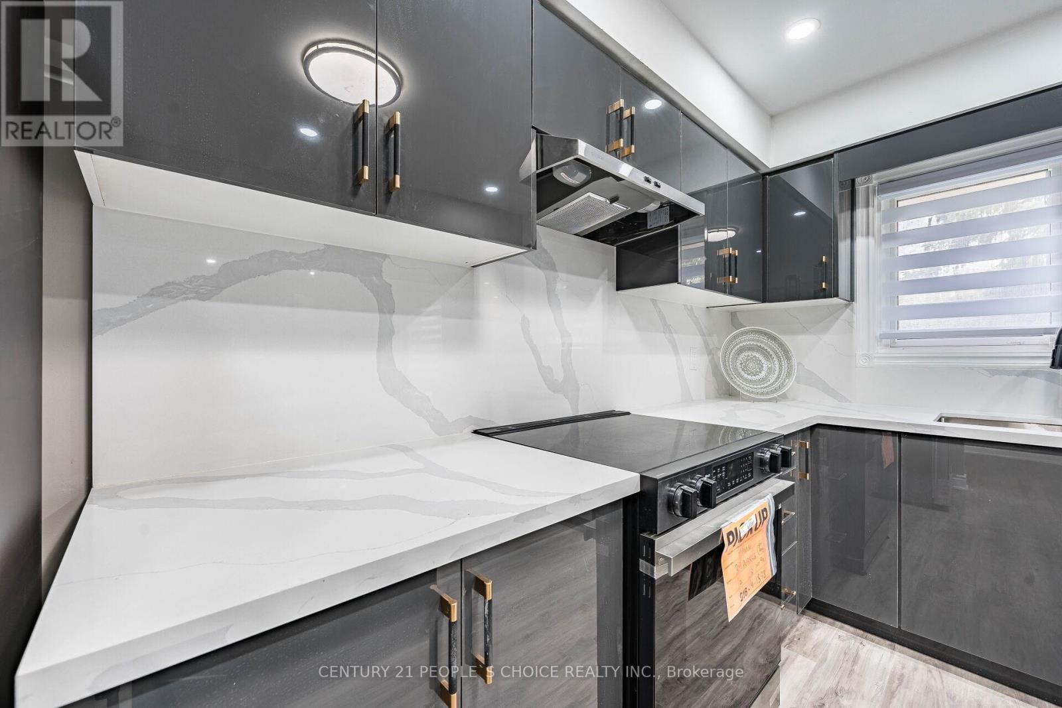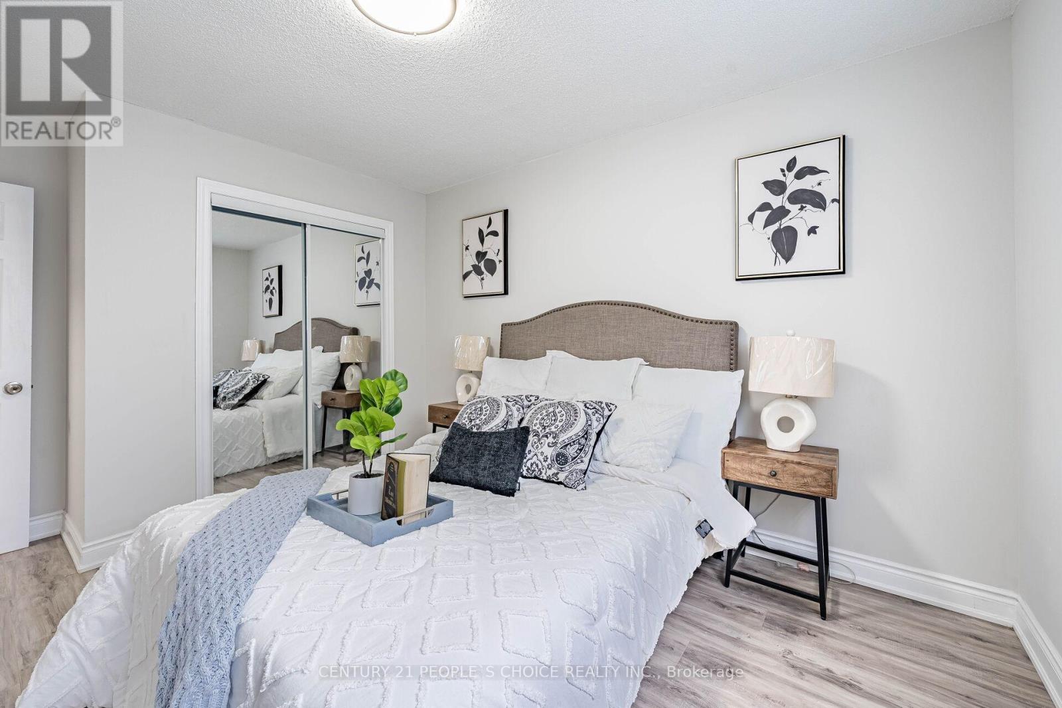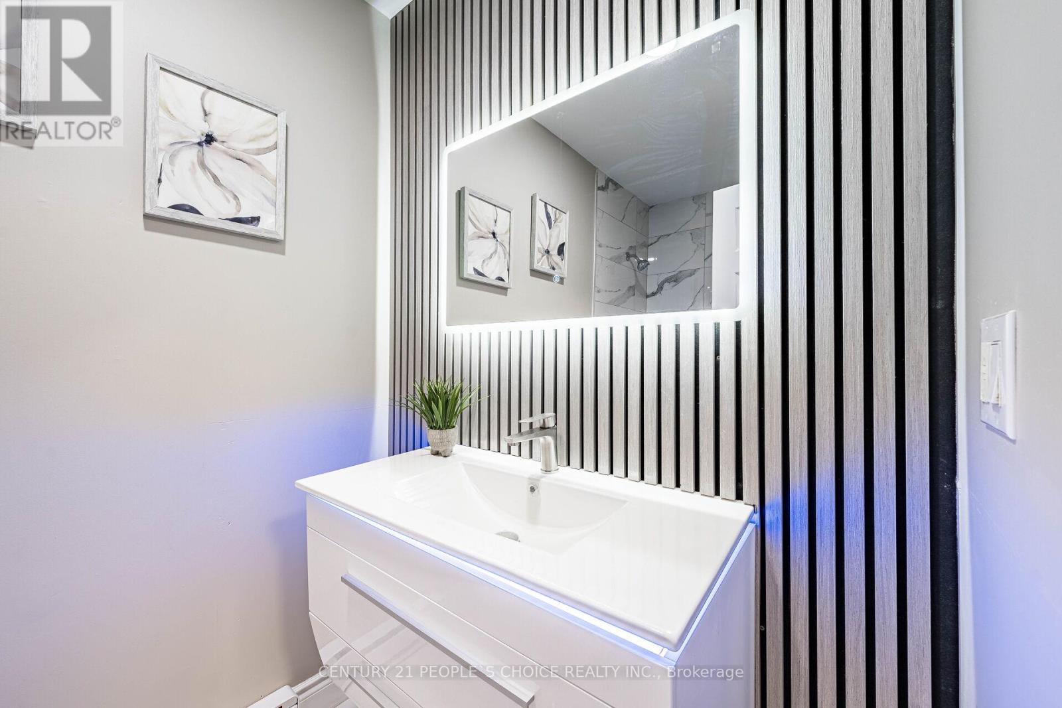25 - 506 Normandy Street Oshawa, Ontario L1H 7N8
$449,999Maintenance, Heat, Electricity, Water, Common Area Maintenance
$685.70 Monthly
Maintenance, Heat, Electricity, Water, Common Area Maintenance
$685.70 MonthlyThis Is What You Have Been Waiting For!! Just Unload Your Stuff Here And Start Enjoying Your Own Home!! Nothing Needs To Be Done Here!! Seller Had Done Awesome Job For You To Enjoy!! This Beautiful//Upgraded And Cozy 3 Bedrooms Townhouse With Finished Basement And 2Full Washrooms!! Chef;s Dream Kitchen With Modern Quartz Counter Top With Matching Backsplash/ Stainless Steels Appliances With Centre Island And A Large Window!! Beautiful Accent Wall With Tv For You To Enjoy!! Carpet Free House!! Laminate Through Out The House!! Upgraded Bathrooms!! Mirror Closets!! Finished Basement With Electric Fire Place And Pot Lights With Den/Office/Media Room With One More Upgraded full bathrooms. (id:61476)
Property Details
| MLS® Number | E12136610 |
| Property Type | Single Family |
| Neigbourhood | Central |
| Community Name | Central |
| Community Features | Pets Not Allowed |
| Features | Carpet Free |
| Parking Space Total | 1 |
Building
| Bathroom Total | 2 |
| Bedrooms Above Ground | 3 |
| Bedrooms Below Ground | 1 |
| Bedrooms Total | 4 |
| Appliances | Blinds, Dishwasher, Dryer, Hood Fan, Stove, Washer, Refrigerator |
| Basement Development | Finished |
| Basement Type | N/a (finished) |
| Exterior Finish | Brick, Vinyl Siding |
| Fireplace Present | Yes |
| Flooring Type | Laminate |
| Heating Fuel | Electric |
| Heating Type | Baseboard Heaters |
| Stories Total | 2 |
| Size Interior | 900 - 999 Ft2 |
| Type | Row / Townhouse |
Parking
| No Garage |
Land
| Acreage | No |
| Zoning Description | Residential |
Rooms
| Level | Type | Length | Width | Dimensions |
|---|---|---|---|---|
| Second Level | Primary Bedroom | 3.71 m | 3.05 m | 3.71 m x 3.05 m |
| Second Level | Bedroom 2 | 3.53 m | 3 m | 3.53 m x 3 m |
| Second Level | Bedroom 3 | 3.14 m | 3.1 m | 3.14 m x 3.1 m |
| Basement | Family Room | 3.97 m | 2.9 m | 3.97 m x 2.9 m |
| Basement | Den | 2.74 m | 2.74 m | 2.74 m x 2.74 m |
| Ground Level | Living Room | 5.11 m | 2.75 m | 5.11 m x 2.75 m |
| Ground Level | Kitchen | 3.83 m | 2.75 m | 3.83 m x 2.75 m |
Contact Us
Contact us for more information



