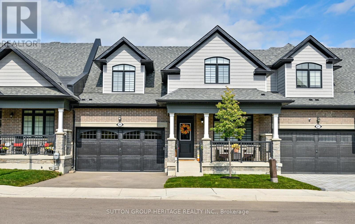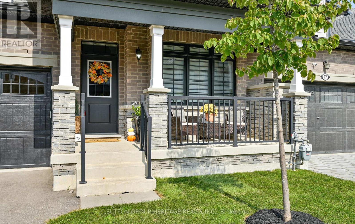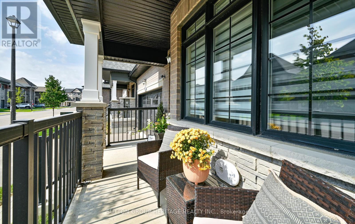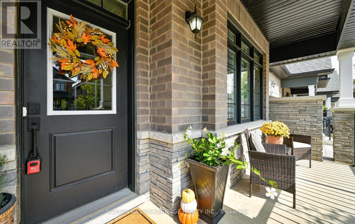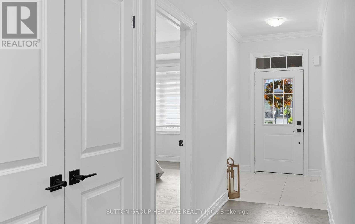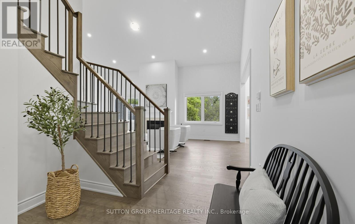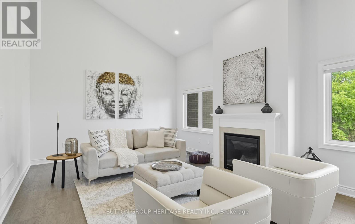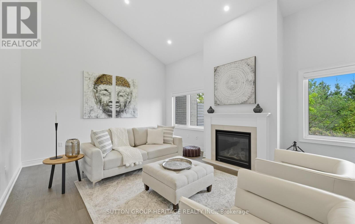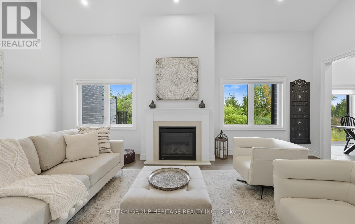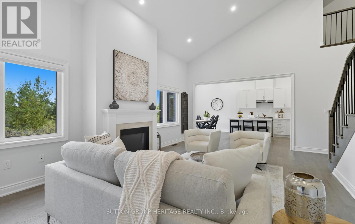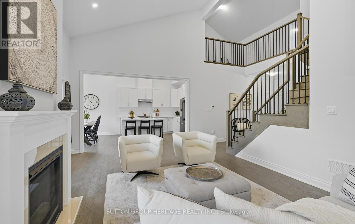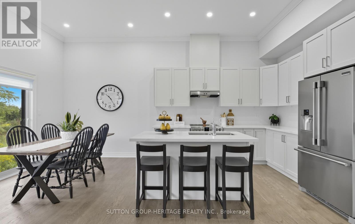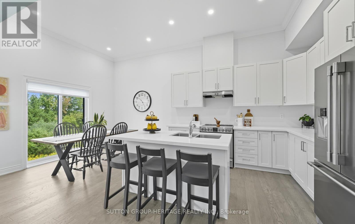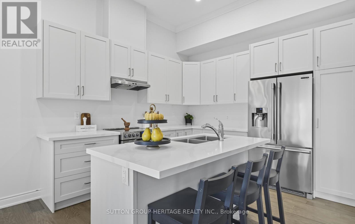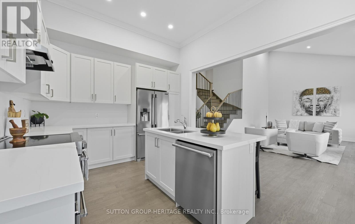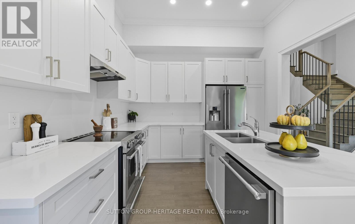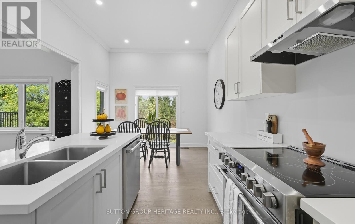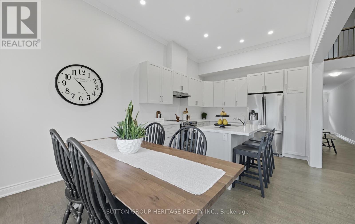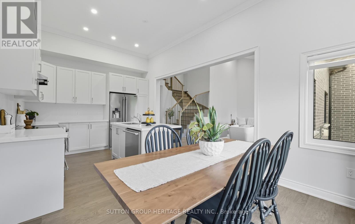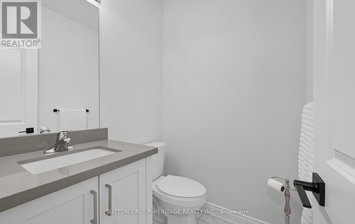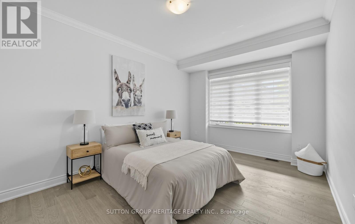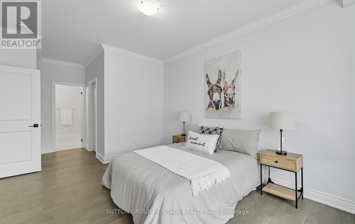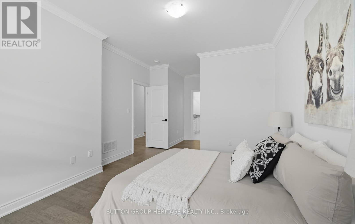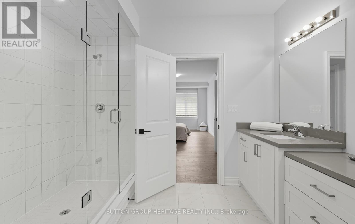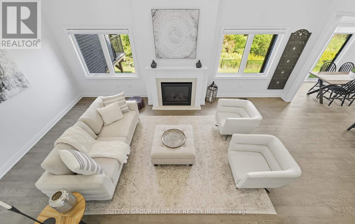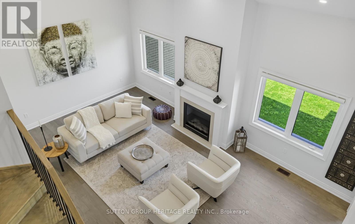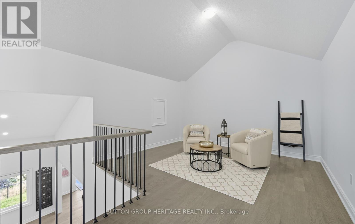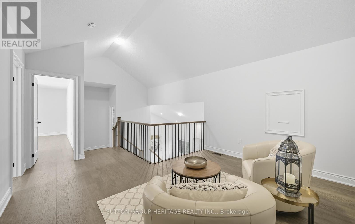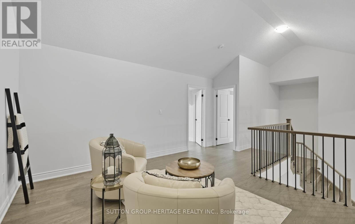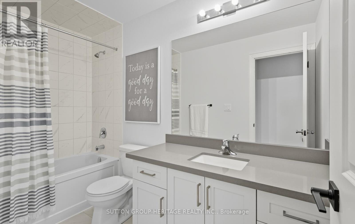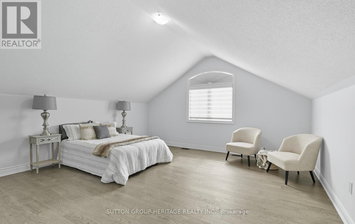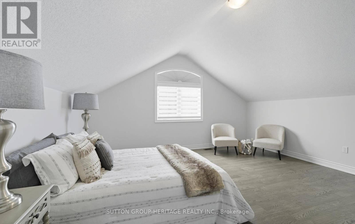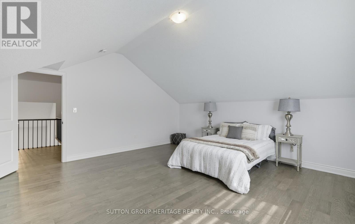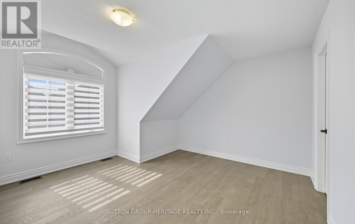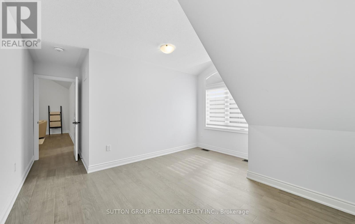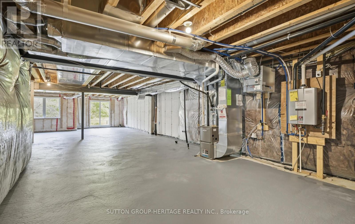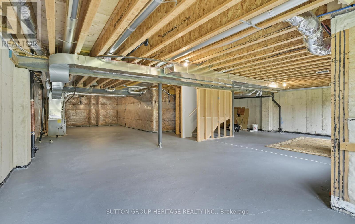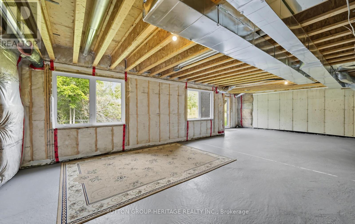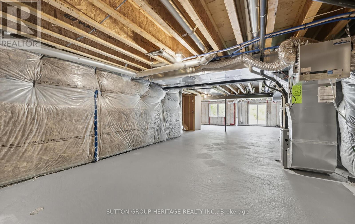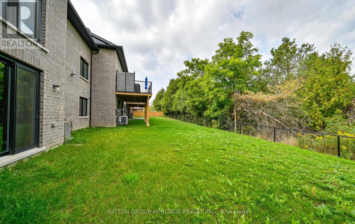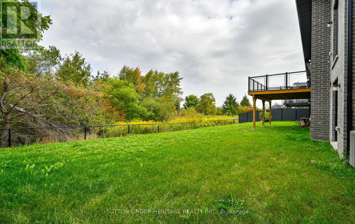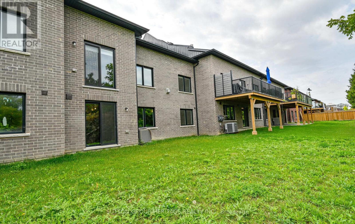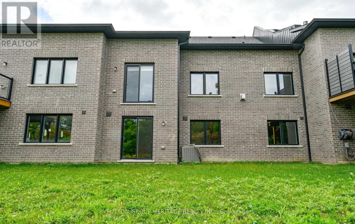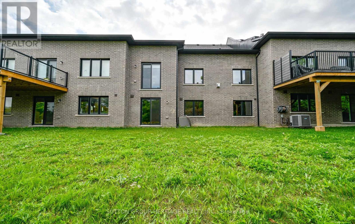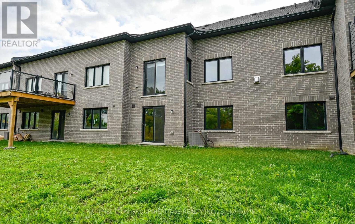25 Ballinger Way Uxbridge, Ontario L9P 0R6
3 Bedroom
3 Bathroom
2,000 - 2,500 ft2
Fireplace
Central Air Conditioning
Forced Air
$1,150,000Maintenance, Parcel of Tied Land
$165 Monthly
Maintenance, Parcel of Tied Land
$165 MonthlySpectacular Bungaloft Townhome Backing to Ravine in Uxbridge. Beautiful finishes with Hardwood Floors, Crown Moldings, Pot Lights, Upgraded Trim and baseboards. Main floor Primary Bedroom with large 4 Pce double sink Glass shower ensuite and Walk in Closet. Kitchen with 10' ceilings open to Great Room with Vaulted Ceilings and Gas Fireplace. Main floor Laundry with Inside access to the double Garage. Unfinished walk-out basement with 9'ceilings. Custom Power Blinds throughout. (id:61476)
Property Details
| MLS® Number | N12414514 |
| Property Type | Single Family |
| Community Name | Uxbridge |
| Features | Backs On Greenbelt, Carpet Free |
| Parking Space Total | 4 |
Building
| Bathroom Total | 3 |
| Bedrooms Above Ground | 3 |
| Bedrooms Total | 3 |
| Age | 0 To 5 Years |
| Amenities | Fireplace(s) |
| Appliances | Garage Door Opener Remote(s), Water Heater - Tankless, Blinds, Dishwasher, Dryer, Garage Door Opener, Stove, Washer, Refrigerator |
| Basement Development | Unfinished |
| Basement Features | Walk Out |
| Basement Type | N/a (unfinished) |
| Construction Style Attachment | Attached |
| Cooling Type | Central Air Conditioning |
| Exterior Finish | Brick, Stone |
| Fireplace Present | Yes |
| Fireplace Total | 1 |
| Flooring Type | Hardwood |
| Foundation Type | Concrete |
| Half Bath Total | 1 |
| Heating Fuel | Natural Gas |
| Heating Type | Forced Air |
| Stories Total | 2 |
| Size Interior | 2,000 - 2,500 Ft2 |
| Type | Row / Townhouse |
| Utility Water | Municipal Water |
Parking
| Garage |
Land
| Acreage | No |
| Sewer | Sanitary Sewer |
| Size Depth | 111 Ft ,9 In |
| Size Frontage | 35 Ft ,4 In |
| Size Irregular | 35.4 X 111.8 Ft |
| Size Total Text | 35.4 X 111.8 Ft |
Rooms
| Level | Type | Length | Width | Dimensions |
|---|---|---|---|---|
| Second Level | Loft | 4.18 m | 3.49 m | 4.18 m x 3.49 m |
| Second Level | Bedroom 2 | 5.13 m | 5.05 m | 5.13 m x 5.05 m |
| Second Level | Bedroom 3 | 4.2 m | 3.66 m | 4.2 m x 3.66 m |
| Ground Level | Great Room | 6.85 m | 4.38 m | 6.85 m x 4.38 m |
| Ground Level | Kitchen | 3.4 m | 3.3 m | 3.4 m x 3.3 m |
| Ground Level | Eating Area | 3.4 m | 2.69 m | 3.4 m x 2.69 m |
| Ground Level | Primary Bedroom | 4.56 m | 3.38 m | 4.56 m x 3.38 m |
Contact Us
Contact us for more information


