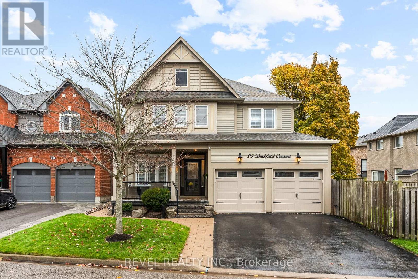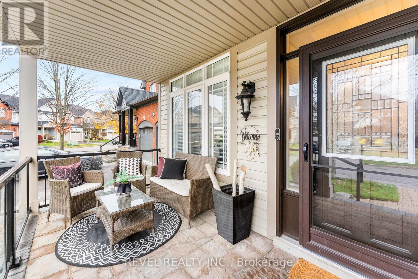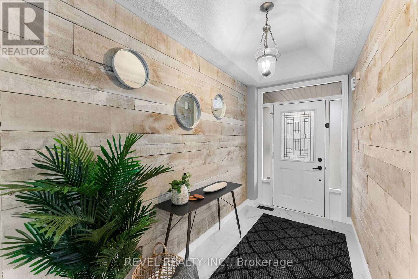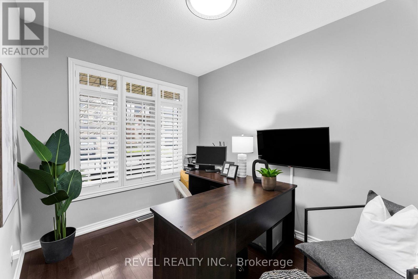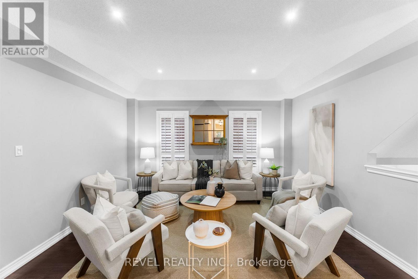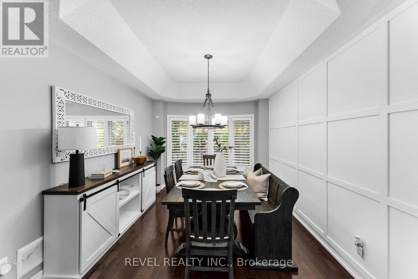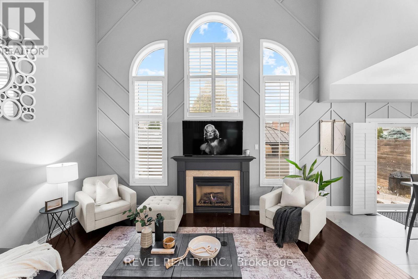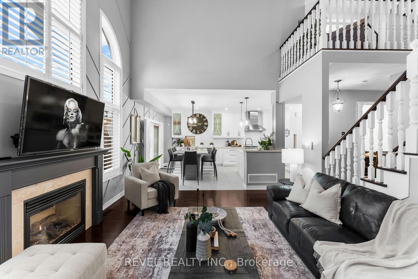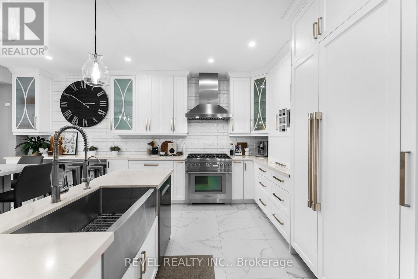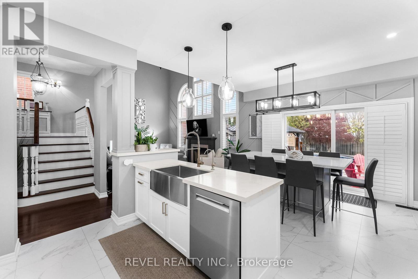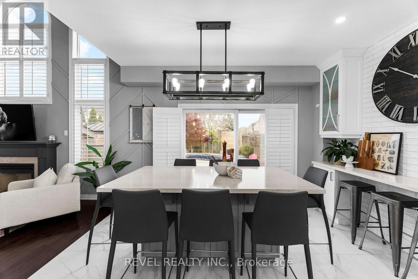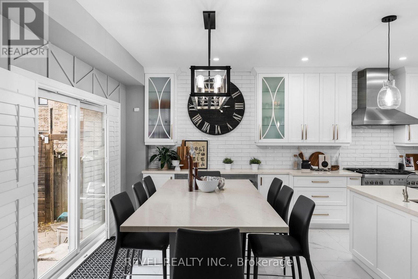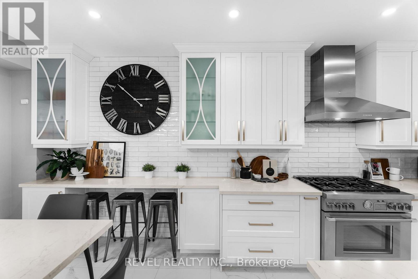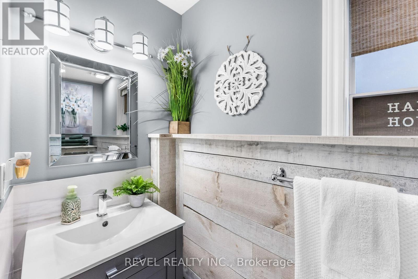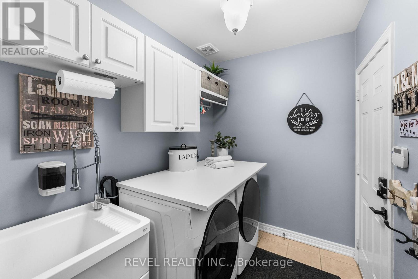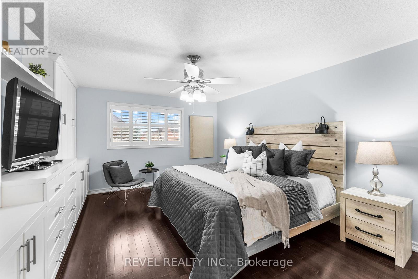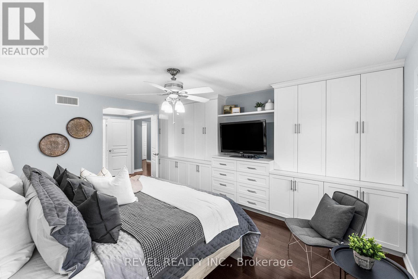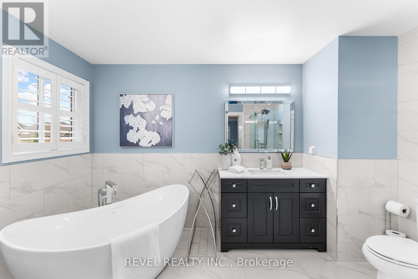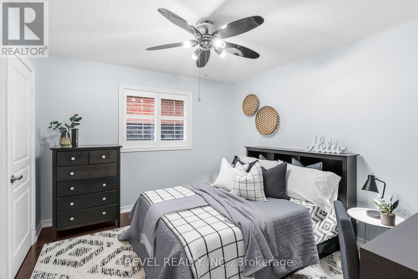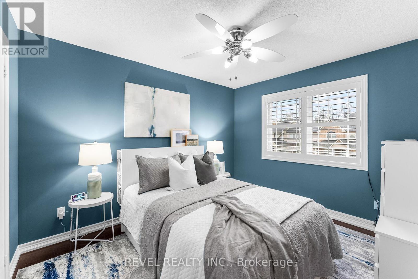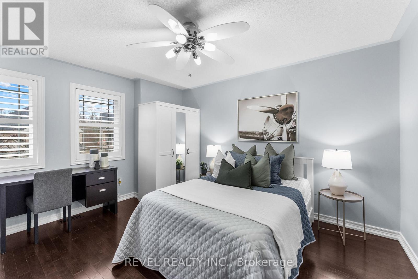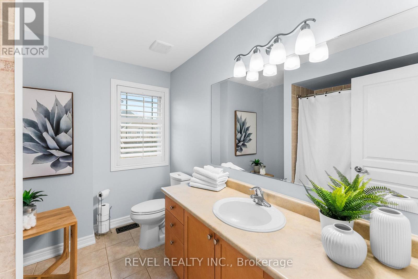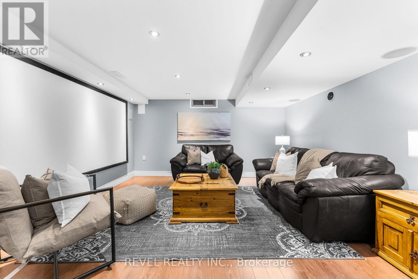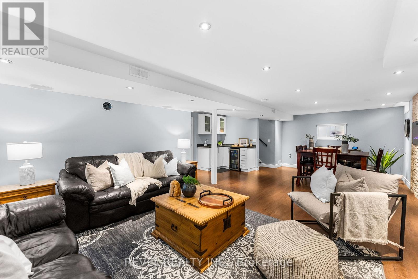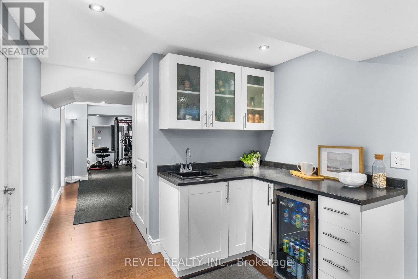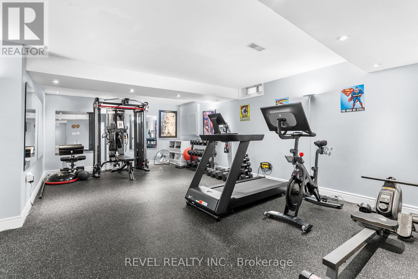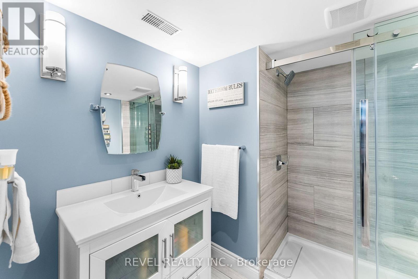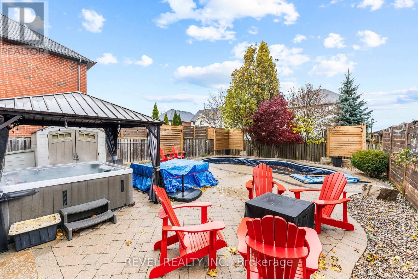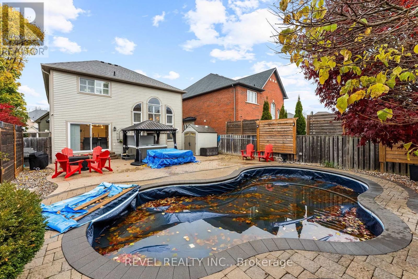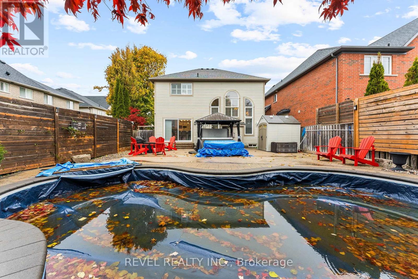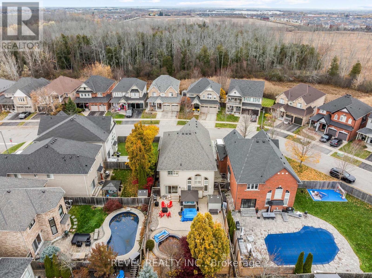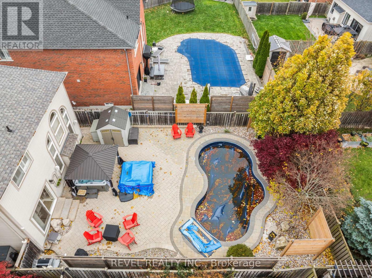4 Bedroom
4 Bathroom
2,500 - 3,000 ft2
Fireplace
Inground Pool
Central Air Conditioning
Heat Pump, Forced Air
$1,499,999
Stunning Ballymore-Built Home in the Prestigious Lakeside Community of South Ajax. Experience resort-style living in this exceptional quality built residence, perfectly situated on a premium 131-ft deep lot surrounded by mature trees for the ultimate in privacy. From its striking curb appeal to its professionally landscaped grounds, every detail of this home exudes sophistication.Step into your own backyard oasis featuring a sparkling 28-ft inground saltwater pool, relaxing hot tub, and beautifully designed entertaining spaces-ideal for unforgettable gatherings or peaceful retreats.Inside, soaring 9-ft ceilings and custom finishes set the tone. The designer kitchen is a showstopper, boasting a Thermador commercial-grade gas range, built-in Thermador fridge and freezer, Bosch dishwasher, stunning quartz countertops, and a massive island with seating for eight-perfect for hosting family and friends.With four spacious bedrooms and four elegant bathrooms, this home offers abundant room for comfortable living. Enjoy formal dinners in the coffered-ceiling dining room with custom feature wall, or stay organized with the oversized mudroom offering ample storage. A main-floor office and California shutters throughout add both style and functionality.The fully finished basement is a dream come true-featuring a home theatre area with cozy electric fireplace, wet bar with mini fridge, gym space, and a sleek three-piece bathroom.Located in one of Ajax's most sought-after neighbourhoods, this home offers the perfect balance of luxury, comfort, and lifestyle. Fall in love, settle in, and create lasting memories in your very own private retreat. (id:61476)
Open House
This property has open houses!
Starts at:
2:00 pm
Ends at:
4:00 pm
Property Details
|
MLS® Number
|
E12551720 |
|
Property Type
|
Single Family |
|
Community Name
|
South East |
|
Equipment Type
|
Water Heater - Gas, Water Heater |
|
Features
|
Carpet Free |
|
Parking Space Total
|
4 |
|
Pool Features
|
Salt Water Pool |
|
Pool Type
|
Inground Pool |
|
Rental Equipment Type
|
Water Heater - Gas, Water Heater |
Building
|
Bathroom Total
|
4 |
|
Bedrooms Above Ground
|
4 |
|
Bedrooms Total
|
4 |
|
Age
|
16 To 30 Years |
|
Amenities
|
Fireplace(s) |
|
Appliances
|
Garage Door Opener Remote(s), Central Vacuum, Alarm System, Refrigerator |
|
Basement Development
|
Finished |
|
Basement Type
|
N/a (finished) |
|
Construction Style Attachment
|
Detached |
|
Cooling Type
|
Central Air Conditioning |
|
Exterior Finish
|
Aluminum Siding |
|
Fire Protection
|
Alarm System |
|
Fireplace Present
|
Yes |
|
Fireplace Total
|
2 |
|
Flooring Type
|
Hardwood, Laminate, Ceramic |
|
Foundation Type
|
Poured Concrete |
|
Half Bath Total
|
1 |
|
Heating Fuel
|
Electric, Natural Gas |
|
Heating Type
|
Heat Pump, Forced Air |
|
Stories Total
|
2 |
|
Size Interior
|
2,500 - 3,000 Ft2 |
|
Type
|
House |
|
Utility Water
|
Municipal Water |
Parking
Land
|
Acreage
|
No |
|
Sewer
|
Sanitary Sewer |
|
Size Depth
|
131 Ft ,10 In |
|
Size Frontage
|
40 Ft ,6 In |
|
Size Irregular
|
40.5 X 131.9 Ft |
|
Size Total Text
|
40.5 X 131.9 Ft |
|
Zoning Description
|
Residential |
Rooms
| Level |
Type |
Length |
Width |
Dimensions |
|
Second Level |
Bedroom 4 |
3.47 m |
4.05 m |
3.47 m x 4.05 m |
|
Second Level |
Primary Bedroom |
5.15 m |
4.02 m |
5.15 m x 4.02 m |
|
Second Level |
Bedroom 2 |
3.67 m |
3.33 m |
3.67 m x 3.33 m |
|
Second Level |
Bedroom 3 |
3.07 m |
4.28 m |
3.07 m x 4.28 m |
|
Basement |
Exercise Room |
7.35 m |
4.61 m |
7.35 m x 4.61 m |
|
Basement |
Recreational, Games Room |
8.62 m |
4.6 m |
8.62 m x 4.6 m |
|
Main Level |
Office |
2.68 m |
3.51 m |
2.68 m x 3.51 m |
|
Main Level |
Living Room |
4.22 m |
3.81 m |
4.22 m x 3.81 m |
|
Main Level |
Dining Room |
4.09 m |
3.14 m |
4.09 m x 3.14 m |
|
Main Level |
Family Room |
5.49 m |
4 m |
5.49 m x 4 m |
|
Main Level |
Kitchen |
4.14 m |
3.11 m |
4.14 m x 3.11 m |
|
Main Level |
Eating Area |
4.14 m |
2.88 m |
4.14 m x 2.88 m |
|
Main Level |
Laundry Room |
2.52 m |
1.86 m |
2.52 m x 1.86 m |
Utilities
|
Cable
|
Available |
|
Electricity
|
Installed |
|
Sewer
|
Installed |


