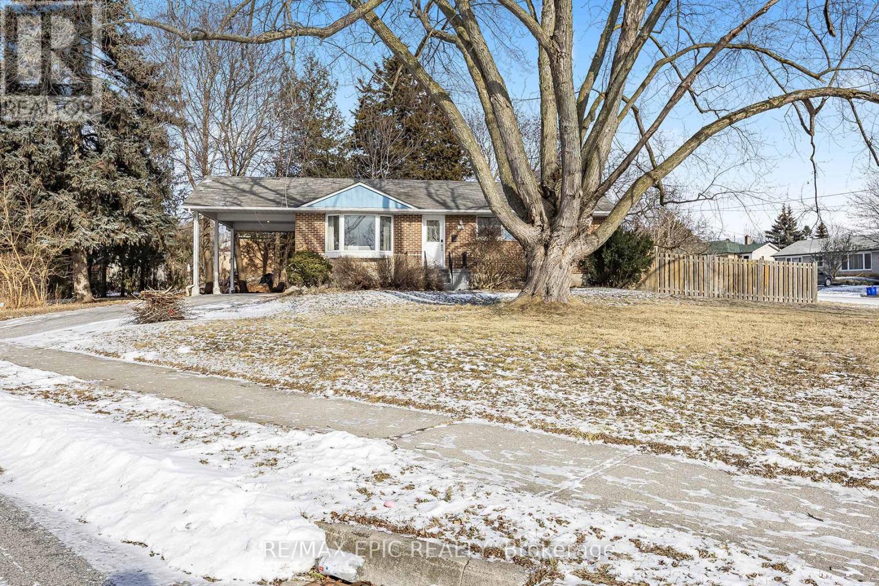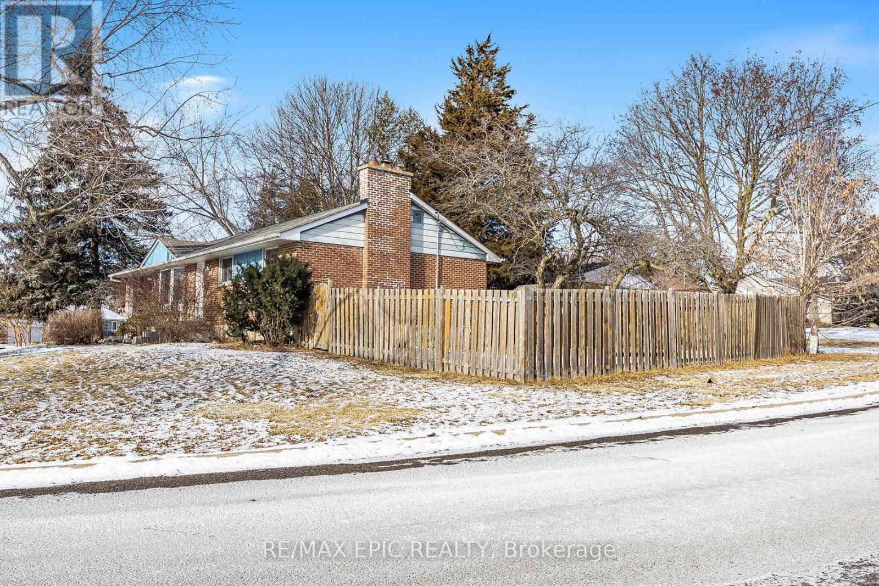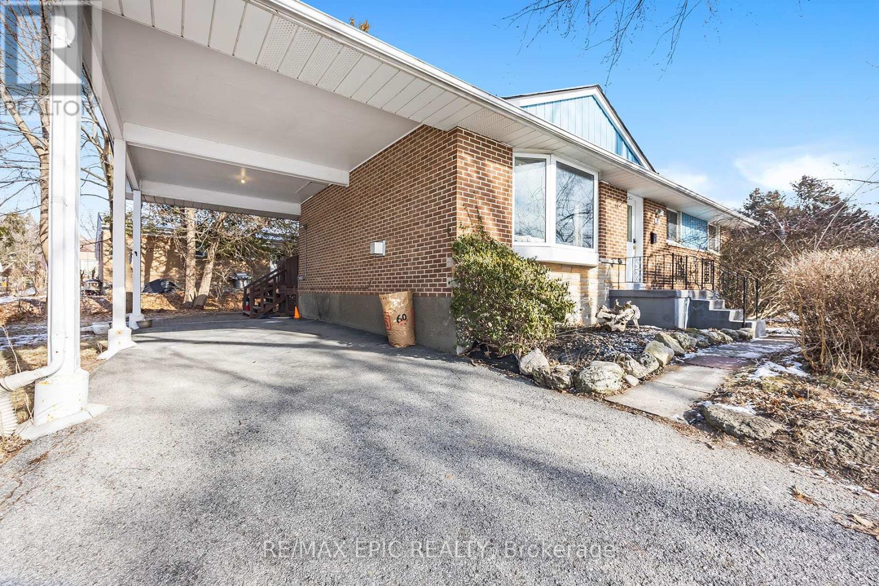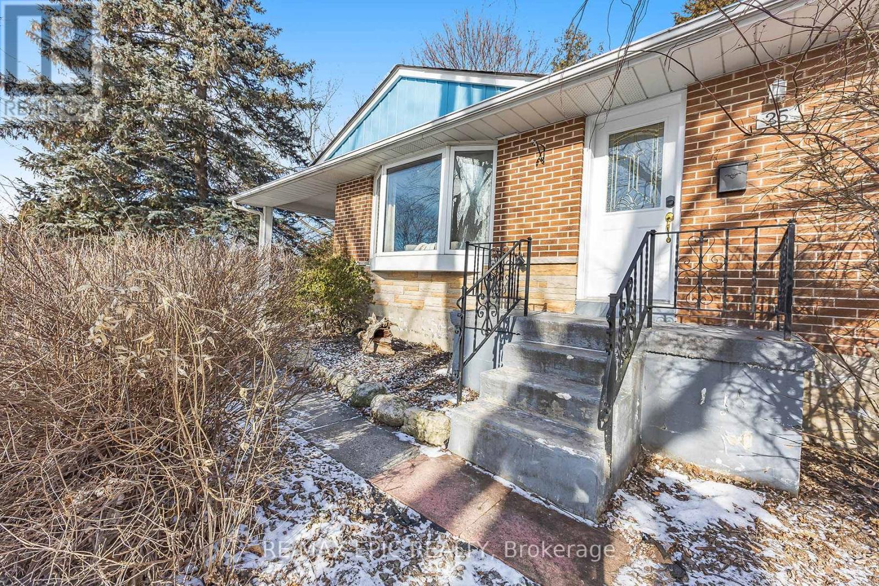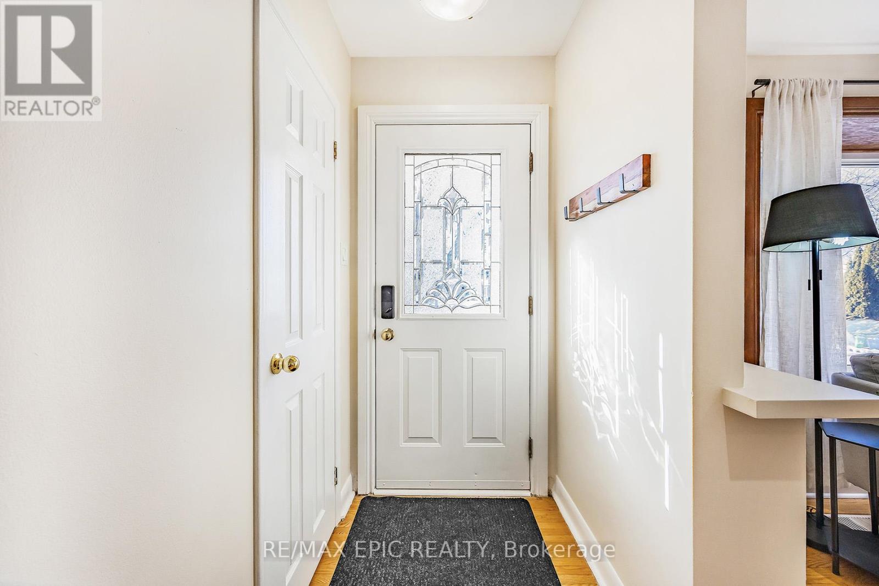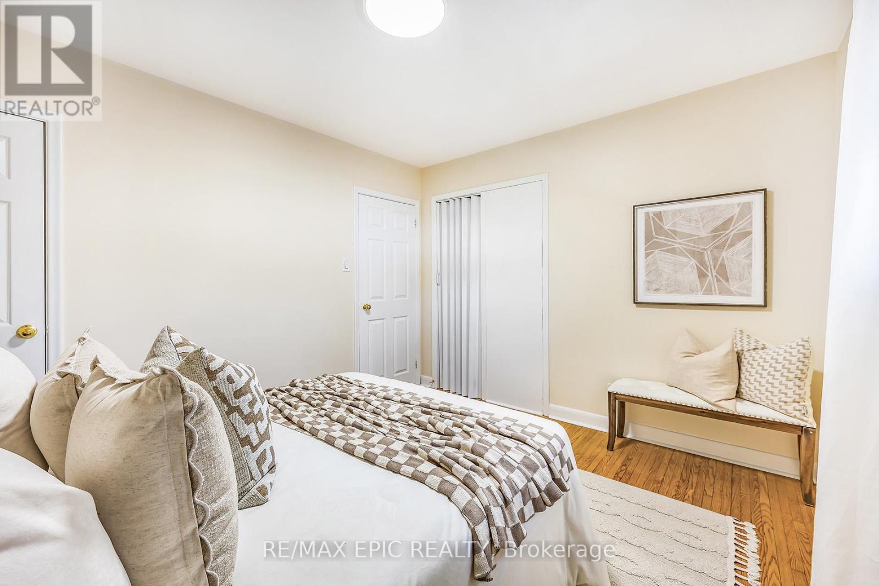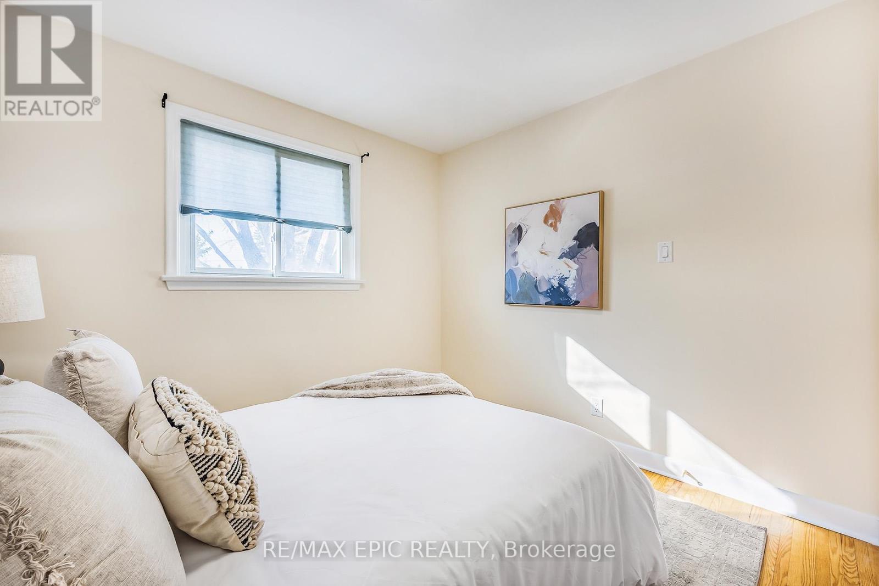4 Bedroom
2 Bathroom
700 - 1,100 ft2
Bungalow
Fireplace
Central Air Conditioning
Forced Air
$799,000
Incredible Investment Opportunity! Spacious Corner Lot with 2 Separate Units, Each with their own Private yard and Private Laundry. This bright, south-facing, solid bungalow is nestled on a quiet, safe street in Pickering Village. Situated on a large, private corner lot, it features a separate side entrance leading to a spacious basement apartment complete with a bedroom, 3-piece bath, and kitchen. Ideal for young families, investors, downsizers, or developers. Conveniently located within walking distance of schools and shopping, with easy access to Hwy 401 and the GO. A must-see property offering amazing value! Basement Tenant willing to stay or leave, currently paying $1900/m (id:61476)
Property Details
|
MLS® Number
|
E12075345 |
|
Property Type
|
Single Family |
|
Community Name
|
Central West |
|
Features
|
In-law Suite |
|
Parking Space Total
|
4 |
Building
|
Bathroom Total
|
2 |
|
Bedrooms Above Ground
|
3 |
|
Bedrooms Below Ground
|
1 |
|
Bedrooms Total
|
4 |
|
Appliances
|
Dishwasher, Dryer, Stove, Two Washers, Refrigerator |
|
Architectural Style
|
Bungalow |
|
Basement Development
|
Finished |
|
Basement Features
|
Separate Entrance |
|
Basement Type
|
N/a (finished) |
|
Construction Style Attachment
|
Detached |
|
Cooling Type
|
Central Air Conditioning |
|
Exterior Finish
|
Brick |
|
Fireplace Present
|
Yes |
|
Flooring Type
|
Hardwood, Laminate |
|
Foundation Type
|
Block, Concrete |
|
Heating Fuel
|
Natural Gas |
|
Heating Type
|
Forced Air |
|
Stories Total
|
1 |
|
Size Interior
|
700 - 1,100 Ft2 |
|
Type
|
House |
|
Utility Water
|
Municipal Water |
Parking
Land
|
Acreage
|
No |
|
Sewer
|
Sanitary Sewer |
|
Size Depth
|
105 Ft |
|
Size Frontage
|
125 Ft |
|
Size Irregular
|
125 X 105 Ft |
|
Size Total Text
|
125 X 105 Ft |
Rooms
| Level |
Type |
Length |
Width |
Dimensions |
|
Basement |
Bedroom |
4.3 m |
3.1 m |
4.3 m x 3.1 m |
|
Basement |
Recreational, Games Room |
5.4 m |
3.8 m |
5.4 m x 3.8 m |
|
Basement |
Games Room |
6.5 m |
3.8 m |
6.5 m x 3.8 m |
|
Basement |
Laundry Room |
4 m |
4 m |
4 m x 4 m |
|
Ground Level |
Kitchen |
5.88 m |
3.1 m |
5.88 m x 3.1 m |
|
Ground Level |
Living Room |
5.7 m |
3.9 m |
5.7 m x 3.9 m |
|
Ground Level |
Primary Bedroom |
3.5 m |
3.1 m |
3.5 m x 3.1 m |
|
Ground Level |
Bedroom 2 |
2.8 m |
2.86 m |
2.8 m x 2.86 m |
|
Ground Level |
Bedroom 3 |
3 m |
3.1 m |
3 m x 3.1 m |
Utilities
|
Cable
|
Installed |
|
Sewer
|
Installed |


