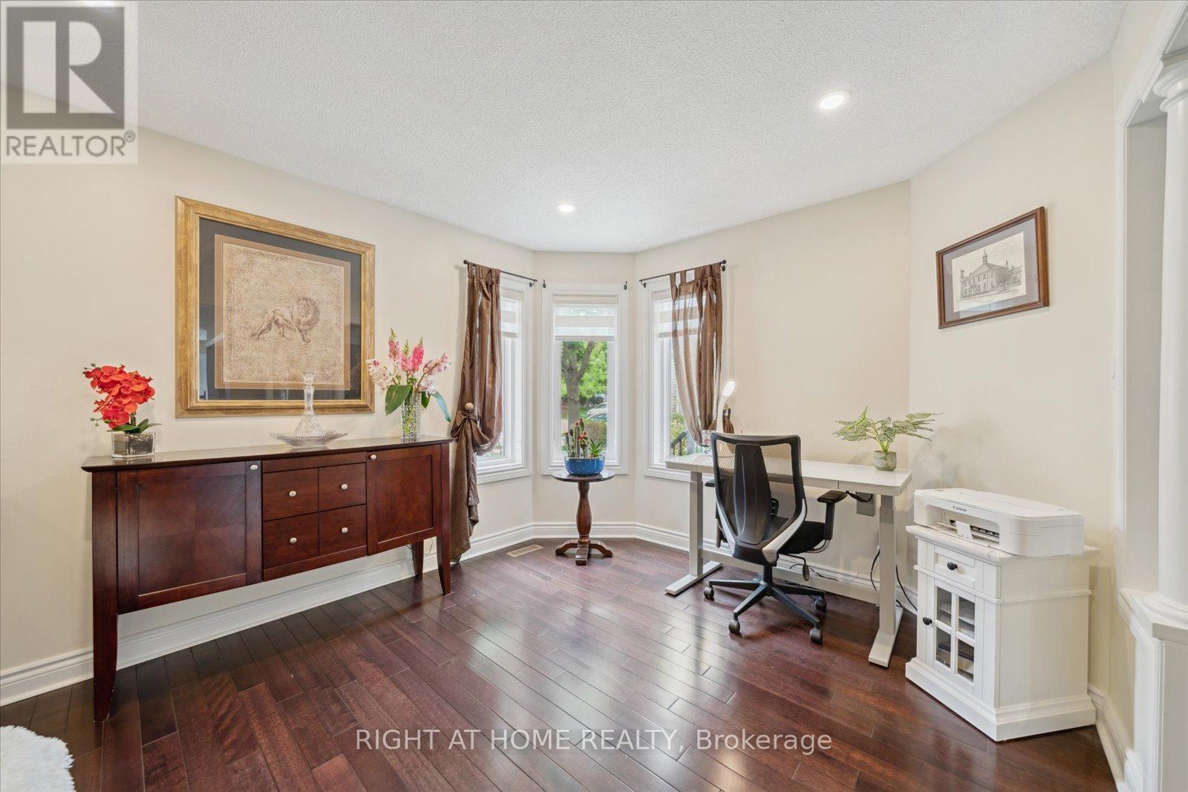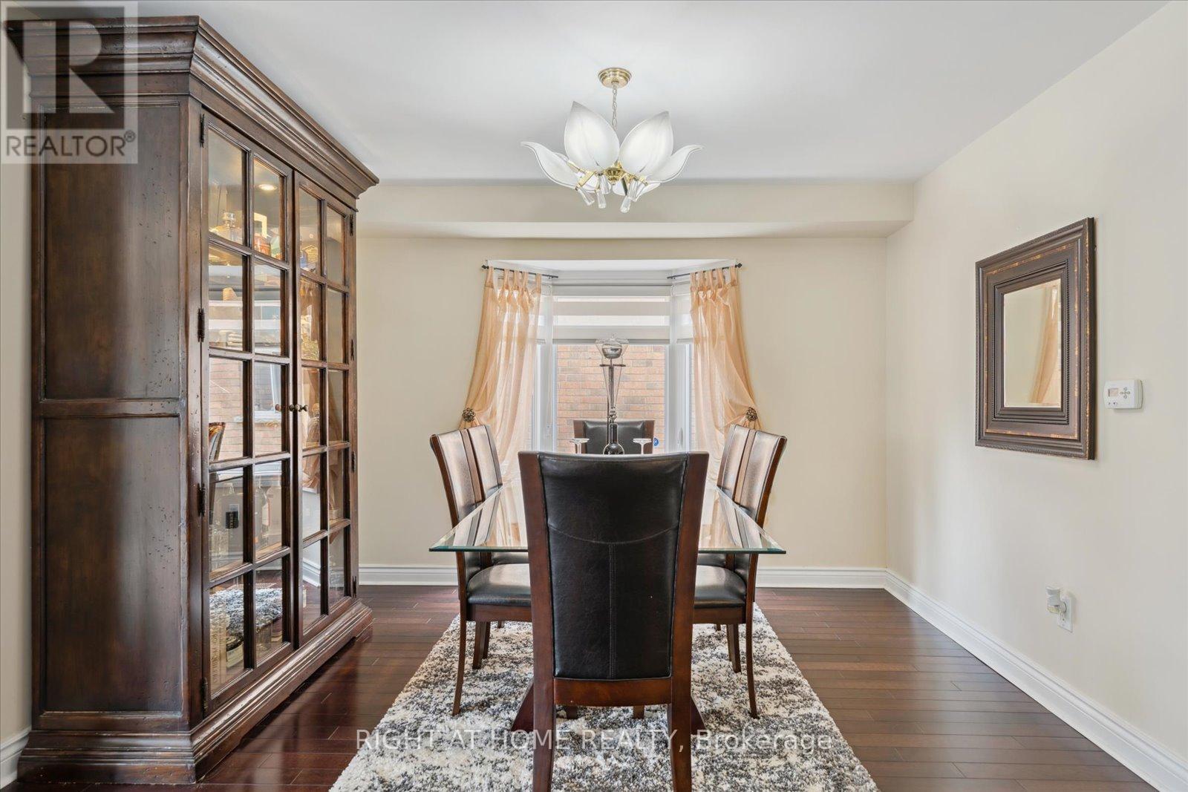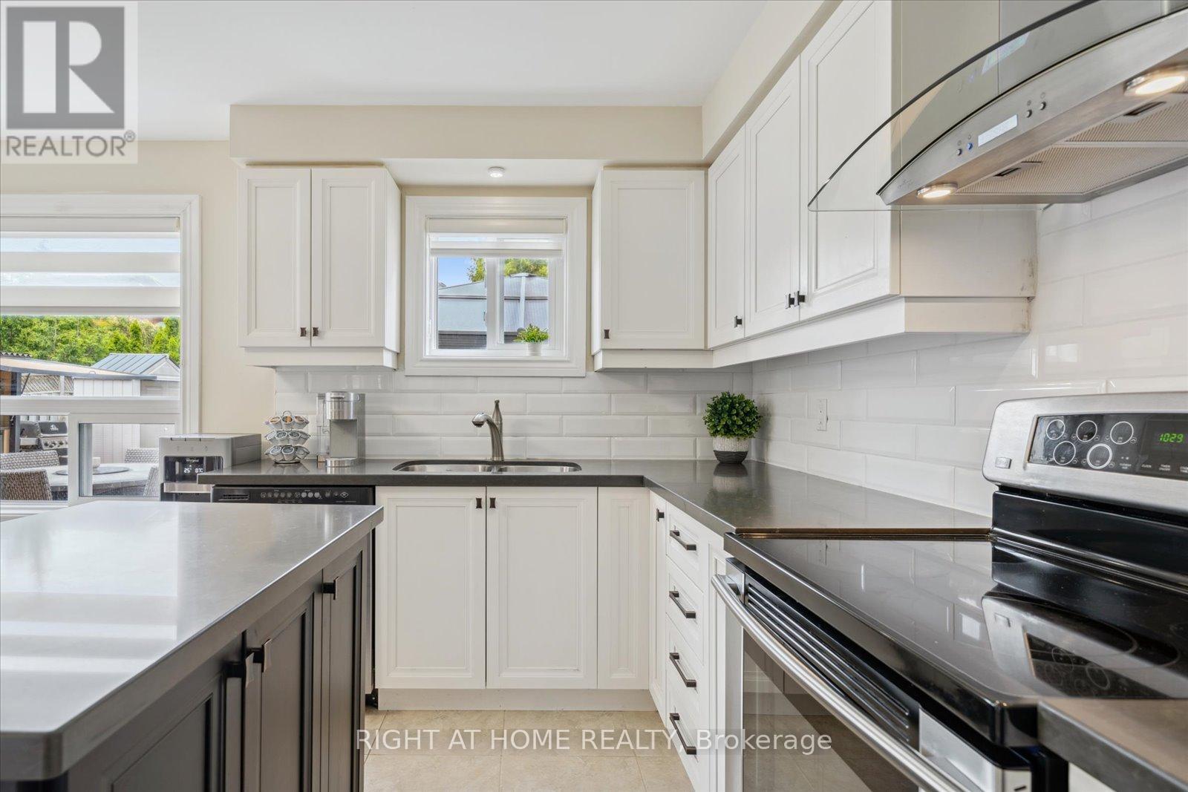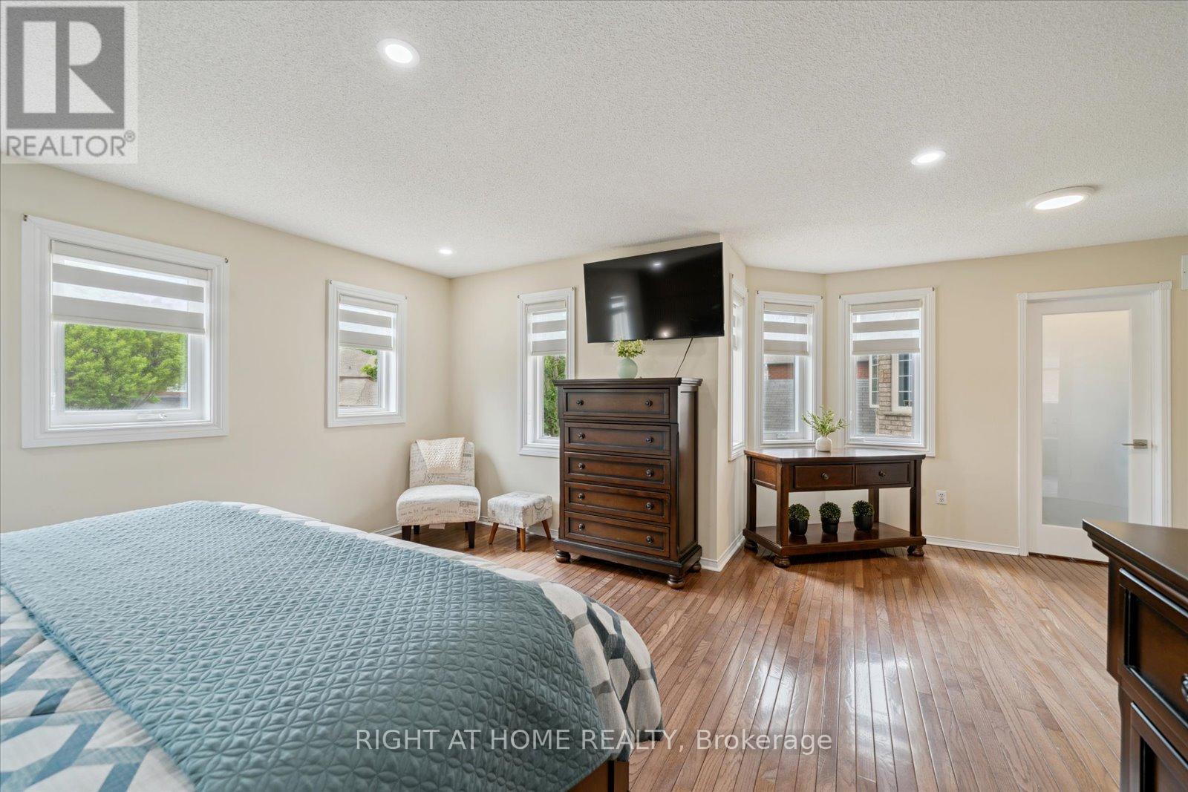5 Bedroom
4 Bathroom
2,000 - 2,500 ft2
Fireplace
Inground Pool
Central Air Conditioning
Forced Air
$1,395,000
Step into your private oasis, where every day feels like a retreat. Whether you're lounging poolside, soaking in the hot tub, or entertaining guests on the expansive interlock patio, this home offers the perfect blend of relaxation and sophistication. The open-concept main floor is designed for seamless entertaining, with a spacious layout that flows from the cozy gas fireplace-lit family room to the heart of the home, your updated kitchen, all overlooking your backyard paradise. A formal living room or dedicated home office provides the ideal space for work or quiet moments. Outside, the backyard was fully transformed in 2023/2024 into a resort-style escape, featuring a heated fiberglass saltwater pool, a pergola-covered hot tub for year-round enjoyment, and two powered sheds for storage and convenience. Upstairs, the spiral oak staircase leads to four spacious bedrooms, including a luxurious primary suite with a newly renovated 5-piece ensuite featuring a freestanding soaker tub, a glass-enclosed shower, and a double vanity. The custom walk-in closet ensures effortless organization. Modern updates throughout include phantom blinds for privacy and brightness, fogged-glass interior doors, and new windows (2018). The finished basement completes the home with a wet bar, entertainment space, an additional bedroom, and a full bathroom. Come experience the perfect blend of comfort, elegance, and convenience. The family home you've been waiting for is finally here! (id:61476)
Property Details
|
MLS® Number
|
E12181940 |
|
Property Type
|
Single Family |
|
Community Name
|
Rolling Acres |
|
Parking Space Total
|
5 |
|
Pool Features
|
Salt Water Pool |
|
Pool Type
|
Inground Pool |
Building
|
Bathroom Total
|
4 |
|
Bedrooms Above Ground
|
4 |
|
Bedrooms Below Ground
|
1 |
|
Bedrooms Total
|
5 |
|
Amenities
|
Fireplace(s) |
|
Appliances
|
Central Vacuum, Water Heater - Tankless, Water Heater, Dishwasher, Dryer, Garage Door Opener, Range, Stove, Washer, Window Coverings, Refrigerator |
|
Basement Development
|
Finished |
|
Basement Type
|
Full (finished) |
|
Construction Style Attachment
|
Detached |
|
Cooling Type
|
Central Air Conditioning |
|
Exterior Finish
|
Brick |
|
Fireplace Present
|
Yes |
|
Fireplace Total
|
1 |
|
Flooring Type
|
Tile, Vinyl, Hardwood |
|
Foundation Type
|
Poured Concrete |
|
Half Bath Total
|
1 |
|
Heating Fuel
|
Natural Gas |
|
Heating Type
|
Forced Air |
|
Stories Total
|
2 |
|
Size Interior
|
2,000 - 2,500 Ft2 |
|
Type
|
House |
|
Utility Water
|
Municipal Water |
Parking
Land
|
Acreage
|
No |
|
Sewer
|
Sanitary Sewer |
|
Size Depth
|
113 Ft ,10 In |
|
Size Frontage
|
39 Ft ,4 In |
|
Size Irregular
|
39.4 X 113.9 Ft |
|
Size Total Text
|
39.4 X 113.9 Ft |
|
Zoning Description
|
R2 |
Rooms
| Level |
Type |
Length |
Width |
Dimensions |
|
Second Level |
Bathroom |
3.52 m |
2.39 m |
3.52 m x 2.39 m |
|
Second Level |
Bathroom |
3.49 m |
3.42 m |
3.49 m x 3.42 m |
|
Second Level |
Primary Bedroom |
6.49 m |
6.21 m |
6.49 m x 6.21 m |
|
Second Level |
Bedroom 2 |
4.81 m |
3.76 m |
4.81 m x 3.76 m |
|
Second Level |
Bedroom 3 |
4.49 m |
3.03 m |
4.49 m x 3.03 m |
|
Second Level |
Bedroom 4 |
3.49 m |
3.02 m |
3.49 m x 3.02 m |
|
Basement |
Bedroom 5 |
4.98 m |
3.07 m |
4.98 m x 3.07 m |
|
Basement |
Living Room |
10.03 m |
4.33 m |
10.03 m x 4.33 m |
|
Basement |
Games Room |
3.75 m |
3.05 m |
3.75 m x 3.05 m |
|
Main Level |
Kitchen |
6.05 m |
4.01 m |
6.05 m x 4.01 m |
|
Main Level |
Laundry Room |
2.63 m |
2.33 m |
2.63 m x 2.33 m |
|
Main Level |
Dining Room |
3.59 m |
3.08 m |
3.59 m x 3.08 m |
|
Main Level |
Family Room |
5.15 m |
3.42 m |
5.15 m x 3.42 m |
|
Main Level |
Office |
4.06 m |
3.2 m |
4.06 m x 3.2 m |


















































