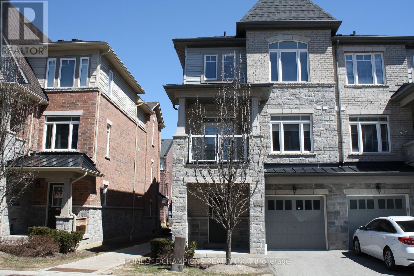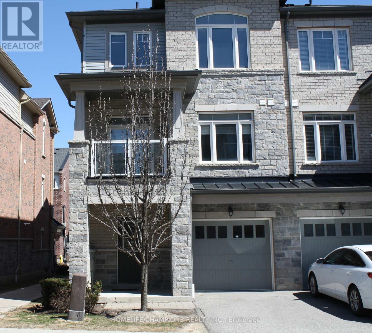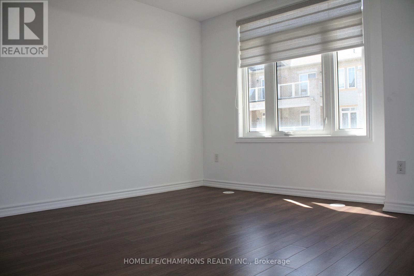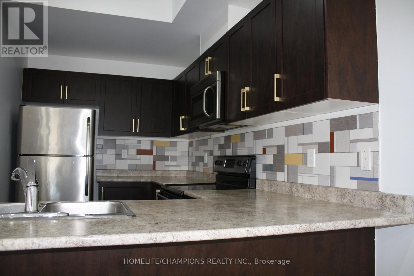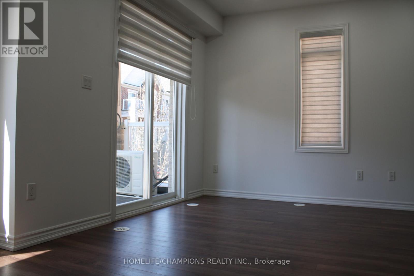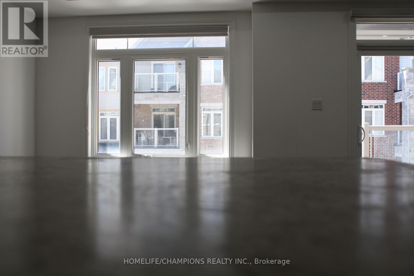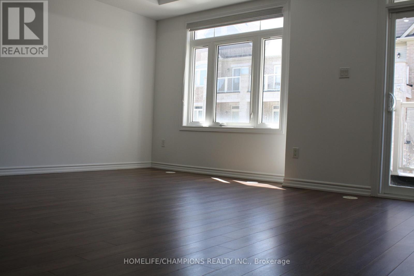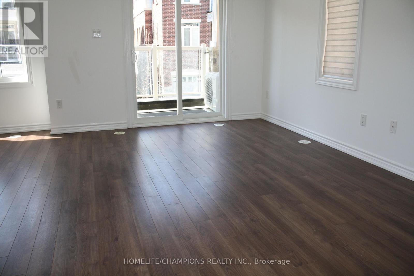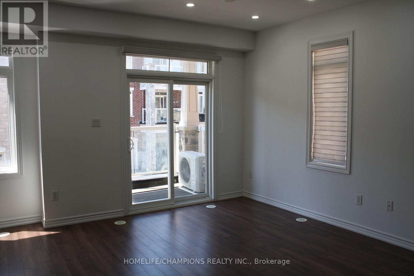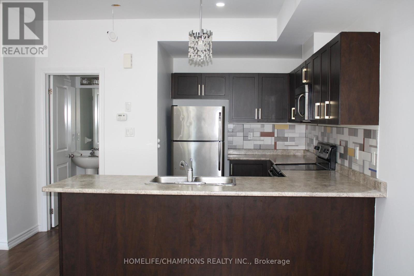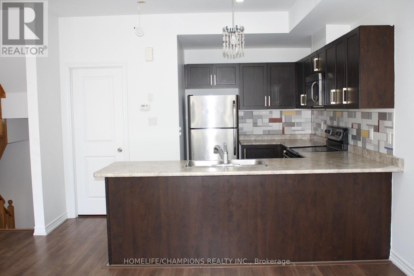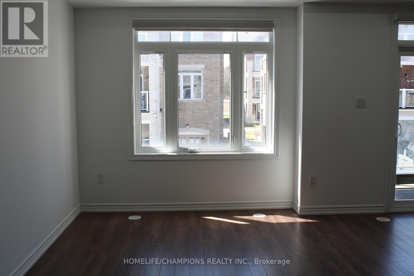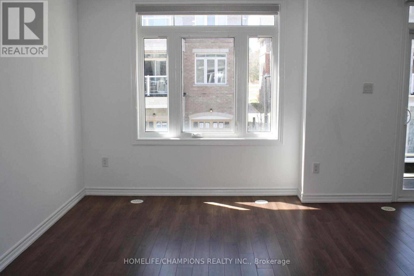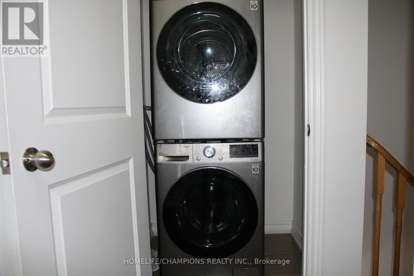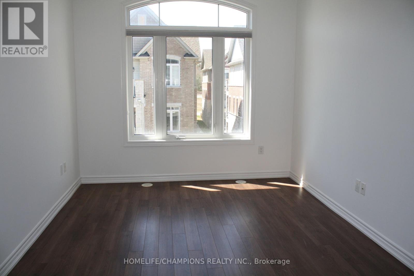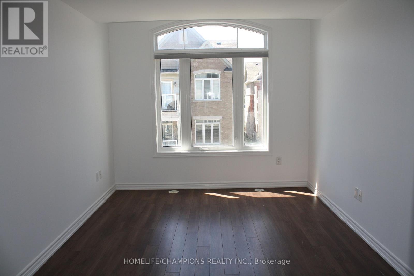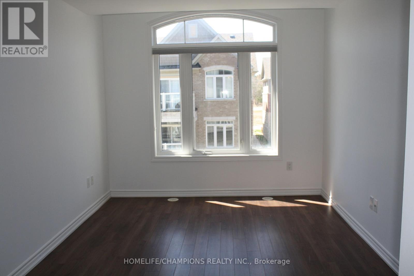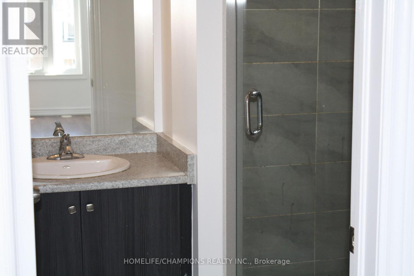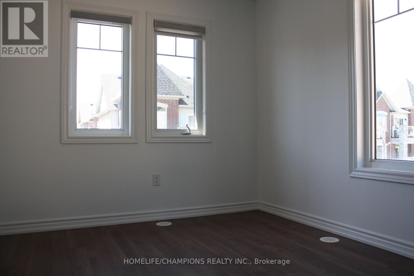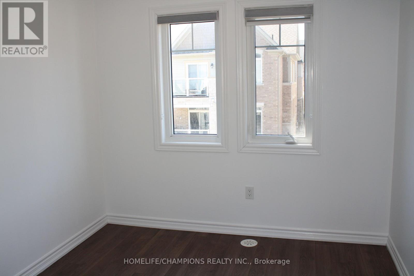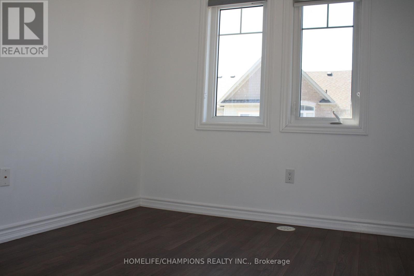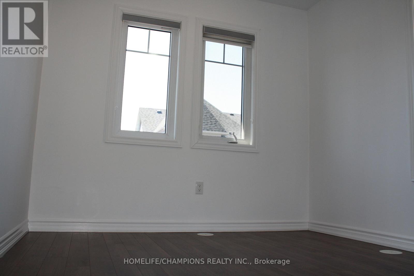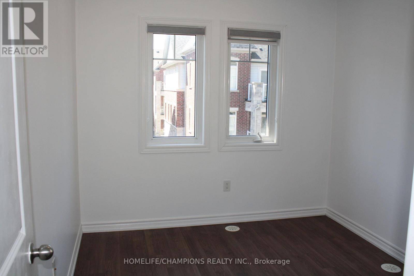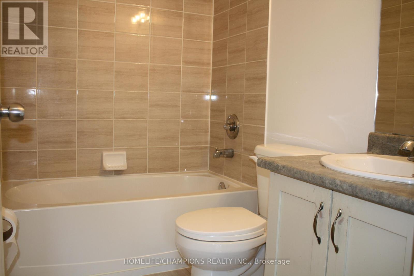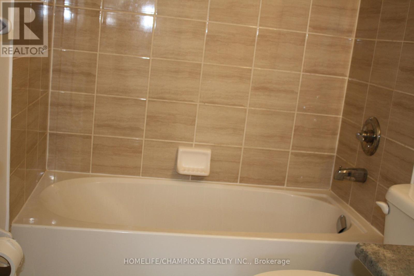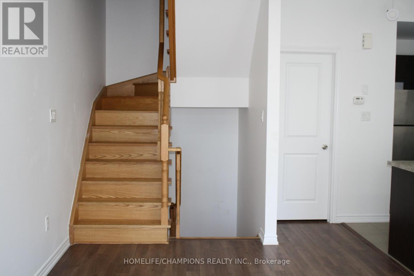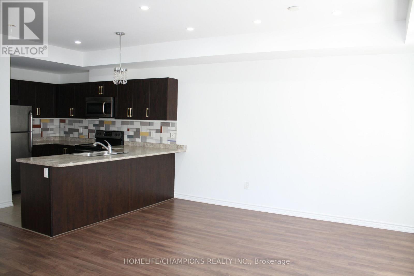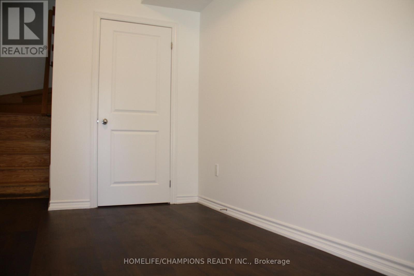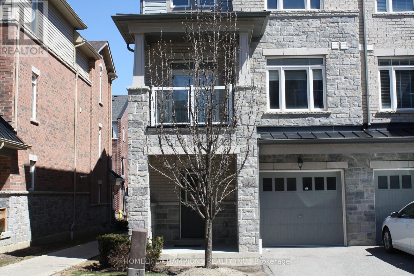2517 Boston Glen Pickering, Ontario L1X 0E5
2 Bedroom
3 Bathroom
1,200 - 1,399 ft2
Central Air Conditioning, Ventilation System
Forced Air
$749,000Maintenance, Common Area Maintenance, Insurance, Parking
$266.72 Monthly
Maintenance, Common Area Maintenance, Insurance, Parking
$266.72 MonthlyWelcome To This Executive 2 Bedroom End Unit Townhome That Feels Like A Semi*** Located In The Desirable Duffin Heights Community With Premium Laminate Flooring Throughout All Levels***Custom Window Covering, Private Balcony To Enjoy Your Family Time And An Open Concept Layout*** This Home Is Perfect Entertaining For Newly Married Couple*** Minutes To 407/401, Shopping, Schools, Parks, Place Of Worship Make This The Ideal Location To Be In*** (id:61476)
Property Details
| MLS® Number | E12093480 |
| Property Type | Single Family |
| Community Name | Duffin Heights |
| Amenities Near By | Park, Place Of Worship, Public Transit, Schools |
| Community Features | Pet Restrictions |
| Parking Space Total | 2 |
| View Type | View |
Building
| Bathroom Total | 3 |
| Bedrooms Above Ground | 2 |
| Bedrooms Total | 2 |
| Age | 0 To 5 Years |
| Appliances | Dishwasher, Dryer, Microwave, Range, Stove, Washer, Refrigerator |
| Cooling Type | Central Air Conditioning, Ventilation System |
| Exterior Finish | Brick, Stone |
| Flooring Type | Ceramic, Laminate |
| Half Bath Total | 1 |
| Heating Fuel | Natural Gas |
| Heating Type | Forced Air |
| Stories Total | 3 |
| Size Interior | 1,200 - 1,399 Ft2 |
| Type | Row / Townhouse |
Parking
| Garage |
Land
| Acreage | No |
| Land Amenities | Park, Place Of Worship, Public Transit, Schools |
Rooms
| Level | Type | Length | Width | Dimensions |
|---|---|---|---|---|
| Second Level | Primary Bedroom | 3.14 m | 5.57 m | 3.14 m x 5.57 m |
| Second Level | Bedroom 2 | 2.78 m | 3.26 m | 2.78 m x 3.26 m |
| Main Level | Kitchen | 2.74 m | 3.55 m | 2.74 m x 3.55 m |
| Main Level | Family Room | 3.19 m | 5.84 m | 3.19 m x 5.84 m |
| Main Level | Dining Room | 2.72 m | 4.18 m | 2.72 m x 4.18 m |
Contact Us
Contact us for more information


