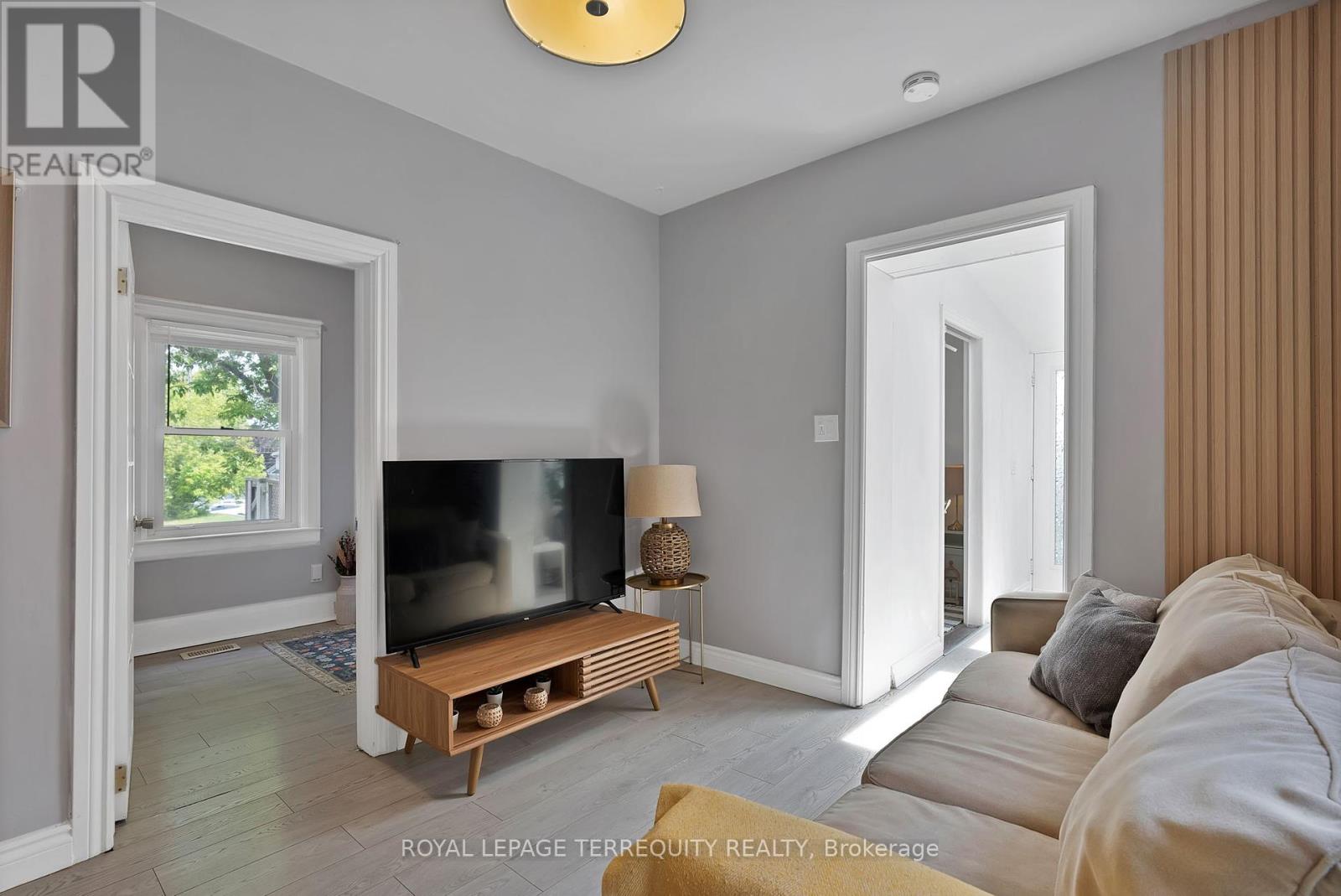3 Bedroom
2 Bathroom
700 - 1,100 ft2
Bungalow
Central Air Conditioning
Forced Air
$599,000
Welcome To An Incredible Opportunity In A Thriving Neighbourhood! This Charming 2+1 Bedroom Bungalow Is Perfect For First-Time Buyers, Renovators, Or Investors Seeking A Flexible Home With Great Potential. The Open-Concept Living And Dining Area Is Filled With Natural Light And Extends Into A Sunroom With A Skylight. Ideal For A Home Office, Creative Space, Or Extra Lounge Area. Walk Out To A Spacious Backyard And Deck, Great For Entertaining Or Quiet Outdoor Time. The Kitchen Features Stainless Steel Appliances And A Breakfast Bar, Making It Both Functional And Inviting. Freshly Painted Throughout, The Home Is Move-In Ready With Room To Add Your Personal Touch. A Separate Side Entrance Leads To A Finished Basement With Newer Flooring (24), An Extra Bedroom, Powder Room, And A Comfortable Living Space. Perfect For In-Laws. A Rare Detached 2-Car Garage (Rebuilt In 2023) Offers Space For A Workshop Or Storage, With Potential For A Laneway Suite (Subject To City Approval). With Extra Parking For Up To 4 More Vehicles. Located Just Steps To Transit, Parks, Approved Public Art and Placemaking Hub, Minutes From Costco, The 401, Schools, Shopping, And The Upcoming Ritson Road GO Station. This Is A Unique Opportunity With Endless Possibilities. (id:61476)
Property Details
|
MLS® Number
|
E12178748 |
|
Property Type
|
Single Family |
|
Neigbourhood
|
Central |
|
Community Name
|
Central |
|
Amenities Near By
|
Hospital, Park, Public Transit, Schools |
|
Community Features
|
Community Centre |
|
Equipment Type
|
Water Heater - Gas |
|
Features
|
Irregular Lot Size |
|
Parking Space Total
|
6 |
|
Rental Equipment Type
|
Water Heater - Gas |
|
Structure
|
Deck, Patio(s), Porch |
Building
|
Bathroom Total
|
2 |
|
Bedrooms Above Ground
|
2 |
|
Bedrooms Below Ground
|
1 |
|
Bedrooms Total
|
3 |
|
Appliances
|
Garage Door Opener Remote(s), Water Heater, Dishwasher, Dryer, Range, Stove, Washer, Window Coverings, Refrigerator |
|
Architectural Style
|
Bungalow |
|
Basement Development
|
Finished |
|
Basement Features
|
Separate Entrance |
|
Basement Type
|
N/a (finished) |
|
Construction Style Attachment
|
Detached |
|
Cooling Type
|
Central Air Conditioning |
|
Exterior Finish
|
Brick |
|
Flooring Type
|
Laminate, Vinyl |
|
Foundation Type
|
Concrete |
|
Half Bath Total
|
1 |
|
Heating Fuel
|
Natural Gas |
|
Heating Type
|
Forced Air |
|
Stories Total
|
1 |
|
Size Interior
|
700 - 1,100 Ft2 |
|
Type
|
House |
|
Utility Water
|
Municipal Water |
Parking
Land
|
Acreage
|
No |
|
Fence Type
|
Fenced Yard |
|
Land Amenities
|
Hospital, Park, Public Transit, Schools |
|
Sewer
|
Sanitary Sewer |
|
Size Depth
|
93 Ft ,4 In |
|
Size Frontage
|
37 Ft ,6 In |
|
Size Irregular
|
37.5 X 93.4 Ft |
|
Size Total Text
|
37.5 X 93.4 Ft |
|
Zoning Description
|
R5-b, R1-d |
Rooms
| Level |
Type |
Length |
Width |
Dimensions |
|
Basement |
Bedroom |
3.45 m |
2.46 m |
3.45 m x 2.46 m |
|
Basement |
Recreational, Games Room |
5.05 m |
3.03 m |
5.05 m x 3.03 m |
|
Main Level |
Living Room |
3.19 m |
2.88 m |
3.19 m x 2.88 m |
|
Main Level |
Dining Room |
2.15 m |
2.88 m |
2.15 m x 2.88 m |
|
Main Level |
Kitchen |
2.9 m |
2.88 m |
2.9 m x 2.88 m |
|
Main Level |
Primary Bedroom |
2.71 m |
2.49 m |
2.71 m x 2.49 m |
|
Main Level |
Bedroom 2 |
3.4 m |
2.17 m |
3.4 m x 2.17 m |
|
Main Level |
Sunroom |
2.92 m |
1.62 m |
2.92 m x 1.62 m |





















































