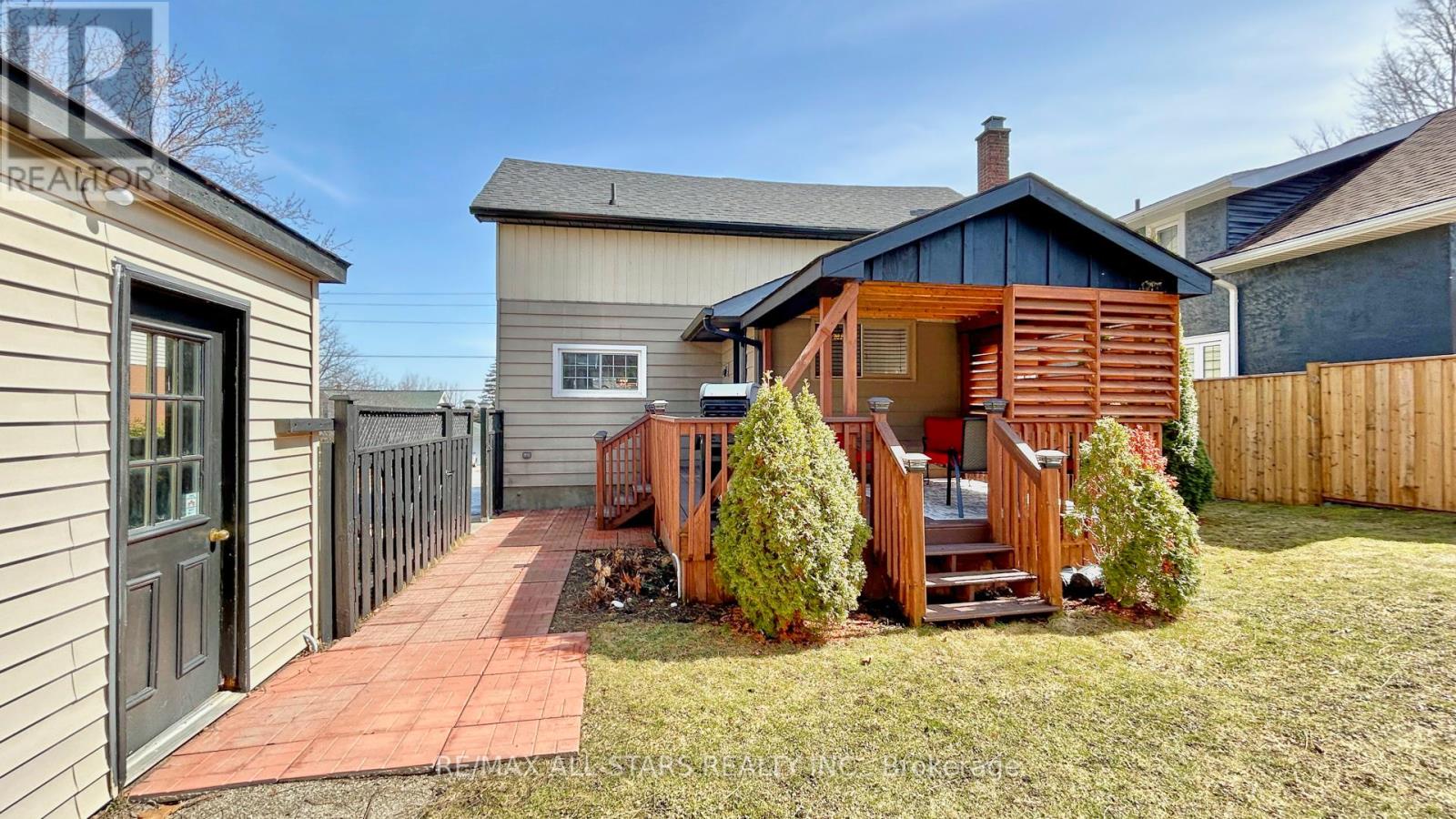254 Bigelow Street Scugog, Ontario L9L 1M2
3 Bedroom
3 Bathroom
1,100 - 1,500 ft2
Fireplace
Central Air Conditioning
Forced Air
$890,000
Welcome to this charming Century Home situated on a mature and desirable street, centrally located within walking distance to all the amenities of Historic Downtown Port Perry, Lake Scugog, walking trails, schools, library, hospital and more. This renovated three bedroom, three bathroom home is move-in ready and shows pride of ownership throughout. The large property offers you the ability to have peace and tranquility while enjoying your morning coffee and the sunrises from the covered front porch or experiencing nature's sights and sounds from the privacy of the deck overlooking the terraced back yard. (id:61476)
Open House
This property has open houses!
April
13
Sunday
Starts at:
1:00 pm
Ends at:3:00 pm
Property Details
| MLS® Number | E12065680 |
| Property Type | Single Family |
| Community Name | Port Perry |
| Amenities Near By | Hospital, Park, Place Of Worship, Public Transit, Schools |
| Community Features | Community Centre |
| Parking Space Total | 7 |
Building
| Bathroom Total | 3 |
| Bedrooms Above Ground | 3 |
| Bedrooms Total | 3 |
| Age | 100+ Years |
| Appliances | Central Vacuum, Dishwasher, Dryer, Garage Door Opener, Microwave, Stove, Washer, Refrigerator |
| Basement Development | Partially Finished |
| Basement Type | N/a (partially Finished) |
| Construction Style Attachment | Detached |
| Cooling Type | Central Air Conditioning |
| Exterior Finish | Aluminum Siding |
| Fireplace Present | Yes |
| Flooring Type | Hardwood, Laminate |
| Foundation Type | Block |
| Half Bath Total | 2 |
| Heating Fuel | Natural Gas |
| Heating Type | Forced Air |
| Stories Total | 2 |
| Size Interior | 1,100 - 1,500 Ft2 |
| Type | House |
| Utility Water | Municipal Water |
Parking
| Detached Garage | |
| Garage |
Land
| Acreage | No |
| Land Amenities | Hospital, Park, Place Of Worship, Public Transit, Schools |
| Sewer | Sanitary Sewer |
| Size Depth | 153 Ft ,1 In |
| Size Frontage | 62 Ft ,1 In |
| Size Irregular | 62.1 X 153.1 Ft |
| Size Total Text | 62.1 X 153.1 Ft |
Rooms
| Level | Type | Length | Width | Dimensions |
|---|---|---|---|---|
| Lower Level | Recreational, Games Room | 4.85 m | 3.81 m | 4.85 m x 3.81 m |
| Lower Level | Laundry Room | 3.69 m | 3.2 m | 3.69 m x 3.2 m |
| Lower Level | Other | 2.35 m | 2.62 m | 2.35 m x 2.62 m |
| Main Level | Kitchen | 5.18 m | 3.93 m | 5.18 m x 3.93 m |
| Main Level | Living Room | 3.78 m | 3.69 m | 3.78 m x 3.69 m |
| Main Level | Mud Room | 2.19 m | 2.31 m | 2.19 m x 2.31 m |
| Upper Level | Bedroom | 2.86 m | 3.69 m | 2.86 m x 3.69 m |
| Upper Level | Bedroom 2 | 3.29 m | 3.26 m | 3.29 m x 3.26 m |
| Upper Level | Bedroom 3 | 2.35 m | 3.71 m | 2.35 m x 3.71 m |
Utilities
| Cable | Installed |
| Sewer | Installed |
Contact Us
Contact us for more information


































