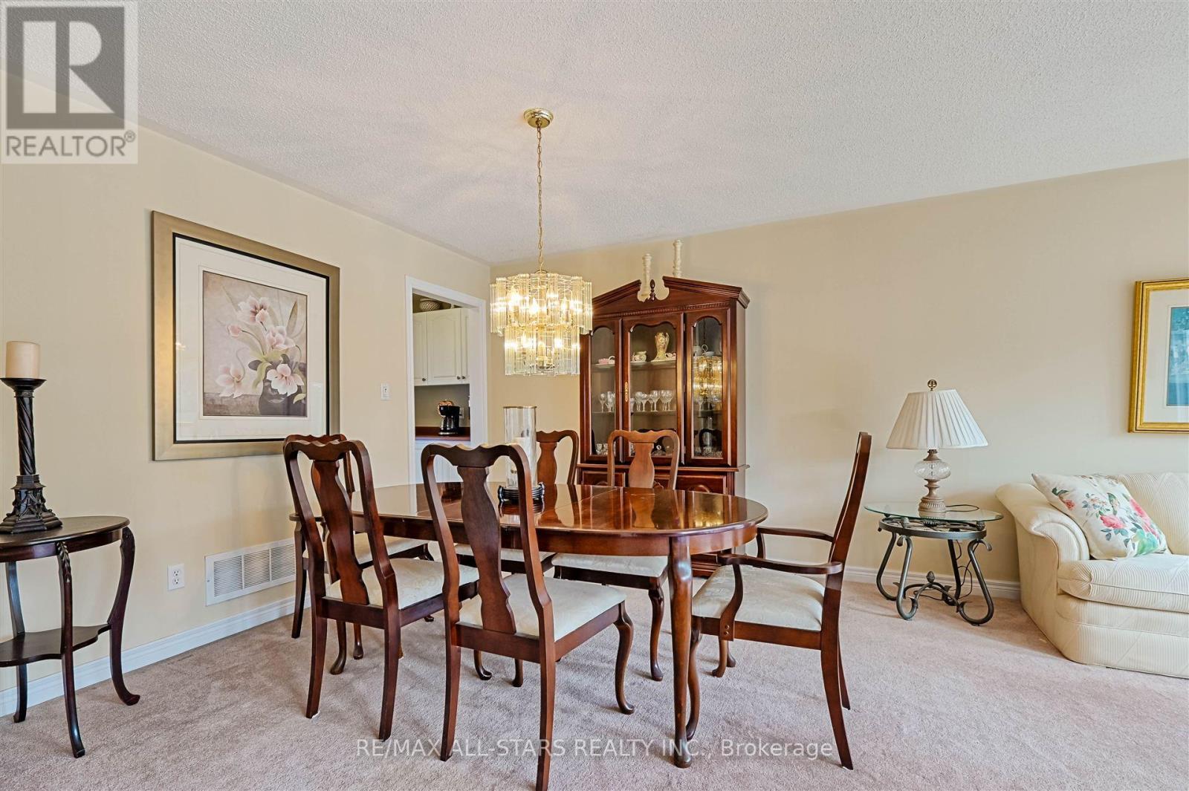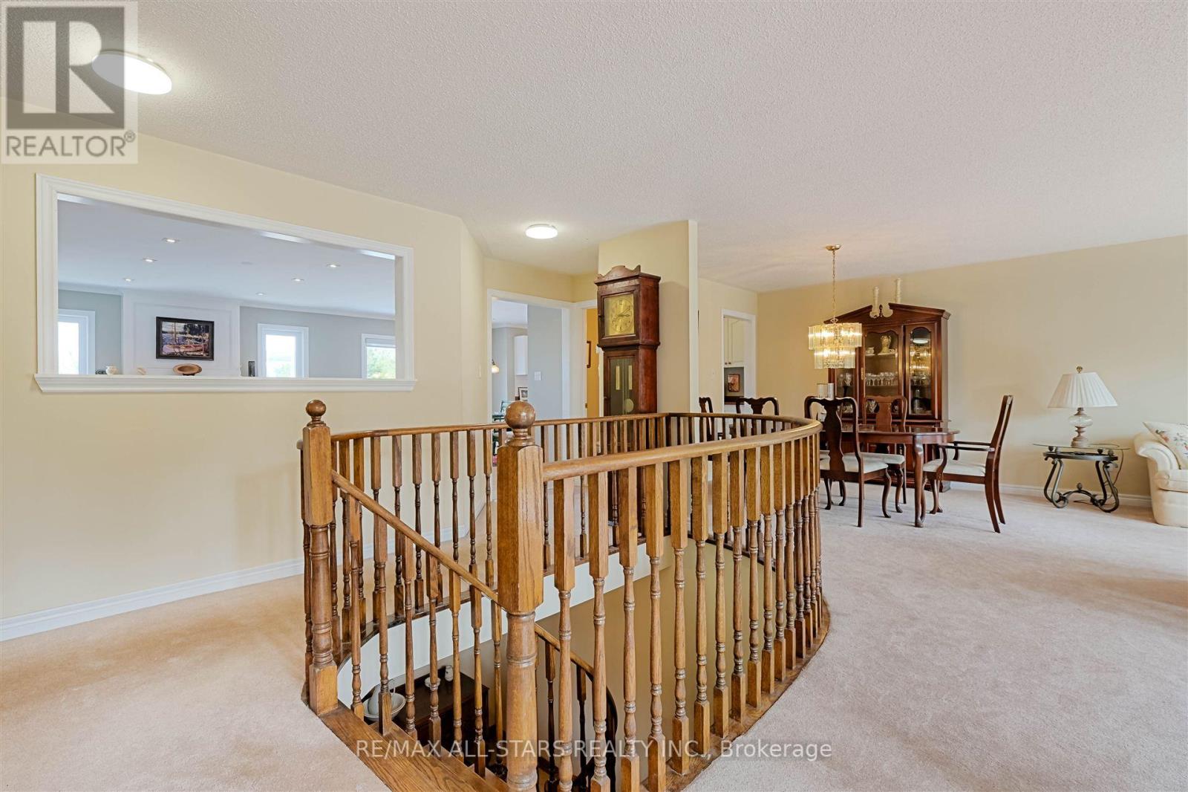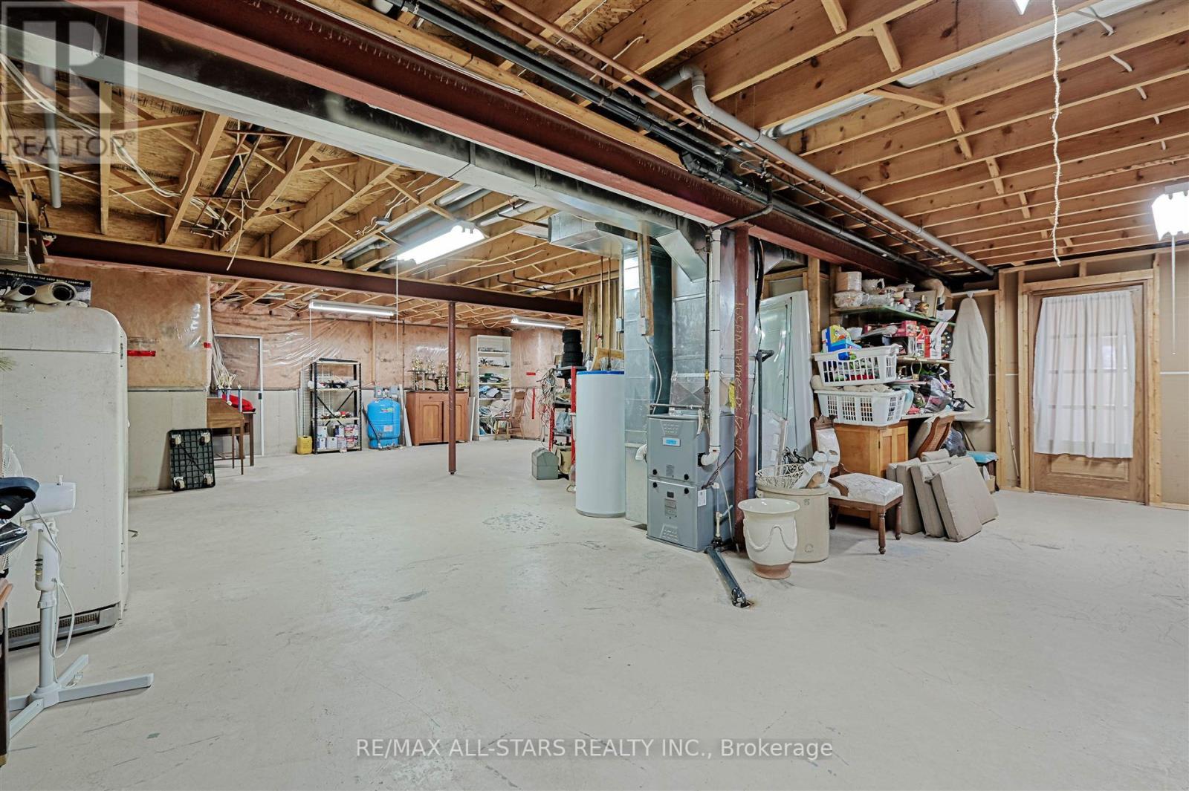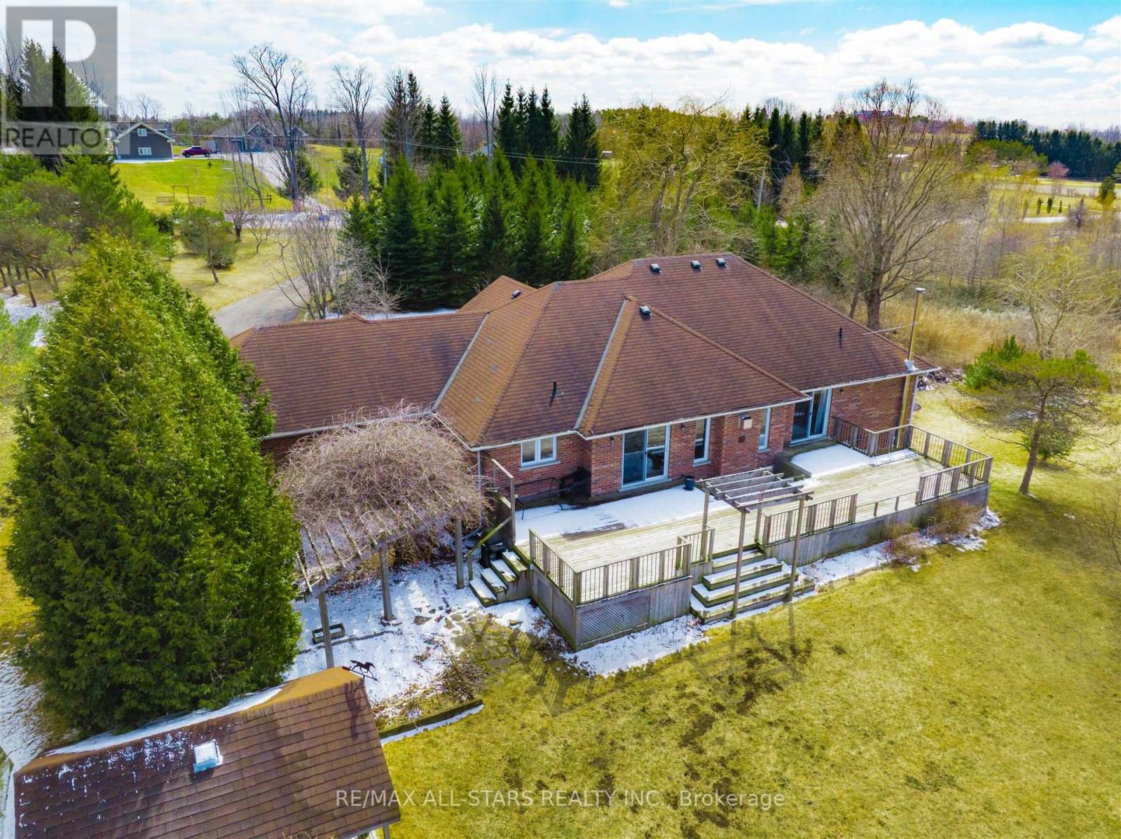3 Bedroom
2 Bathroom
2,000 - 2,500 ft2
Bungalow
Fireplace
Central Air Conditioning
Forced Air
Acreage
$1,299,900
Nestled on 4.4 scenic acres, this sprawling bungalow offers a perfect blend of space and comfort. The inviting family room features built-in shelving, a cozy gas fireplace, and abundant natural light. A generous living and dining area provides an ideal setting for gatherings. The kitchen and primary bedroom both offer walkouts to the expansive back deck, seamlessly blending indoor and outdoor living. The bright, walkout basement extends the living space with a rec room featuring travertine flooring and a woodstove. A 3-car attached garage adds convenience to this exceptional property. Don't miss this opportunity to own a private retreat with endless potential! (id:61476)
Property Details
|
MLS® Number
|
N12057228 |
|
Property Type
|
Single Family |
|
Community Name
|
Rural Uxbridge |
|
Community Features
|
Community Centre |
|
Features
|
Wooded Area, Partially Cleared |
|
Parking Space Total
|
11 |
|
View Type
|
View |
Building
|
Bathroom Total
|
2 |
|
Bedrooms Above Ground
|
3 |
|
Bedrooms Total
|
3 |
|
Age
|
6 To 15 Years |
|
Appliances
|
Dryer, Stove, Washer, Window Coverings, Refrigerator |
|
Architectural Style
|
Bungalow |
|
Basement Development
|
Partially Finished |
|
Basement Type
|
Full (partially Finished) |
|
Construction Style Attachment
|
Detached |
|
Cooling Type
|
Central Air Conditioning |
|
Exterior Finish
|
Brick |
|
Fireplace Present
|
Yes |
|
Flooring Type
|
Ceramic, Carpeted |
|
Half Bath Total
|
1 |
|
Heating Fuel
|
Propane |
|
Heating Type
|
Forced Air |
|
Stories Total
|
1 |
|
Size Interior
|
2,000 - 2,500 Ft2 |
|
Type
|
House |
|
Utility Water
|
Drilled Well |
Parking
Land
|
Acreage
|
Yes |
|
Sewer
|
Septic System |
|
Size Depth
|
629 Ft ,9 In |
|
Size Frontage
|
294 Ft ,9 In |
|
Size Irregular
|
294.8 X 629.8 Ft |
|
Size Total Text
|
294.8 X 629.8 Ft|2 - 4.99 Acres |
Rooms
| Level |
Type |
Length |
Width |
Dimensions |
|
Basement |
Recreational, Games Room |
10.09 m |
8.36 m |
10.09 m x 8.36 m |
|
Basement |
Utility Room |
12.17 m |
8.15 m |
12.17 m x 8.15 m |
|
Main Level |
Laundry Room |
5.7 m |
1.14 m |
5.7 m x 1.14 m |
|
Ground Level |
Kitchen |
3.15 m |
2.98 m |
3.15 m x 2.98 m |
|
Ground Level |
Dining Room |
6.68 m |
5.6 m |
6.68 m x 5.6 m |
|
Ground Level |
Living Room |
6.68 m |
5.6 m |
6.68 m x 5.6 m |
|
Ground Level |
Eating Area |
3.75 m |
2.67 m |
3.75 m x 2.67 m |
|
Ground Level |
Family Room |
4.9 m |
4.37 m |
4.9 m x 4.37 m |
|
Ground Level |
Primary Bedroom |
7.18 m |
4.76 m |
7.18 m x 4.76 m |
|
Ground Level |
Bedroom 3 |
4.61 m |
3.04 m |
4.61 m x 3.04 m |
|
Ground Level |
Bedroom |
3.33 m |
3.02 m |
3.33 m x 3.02 m |


















































