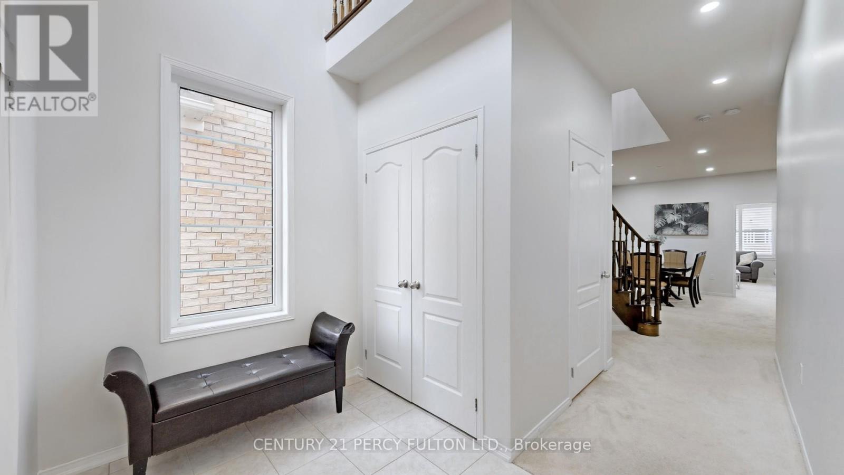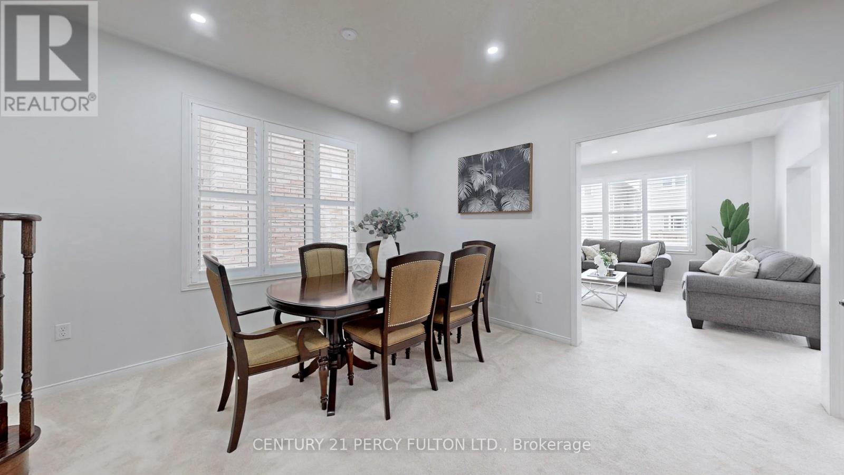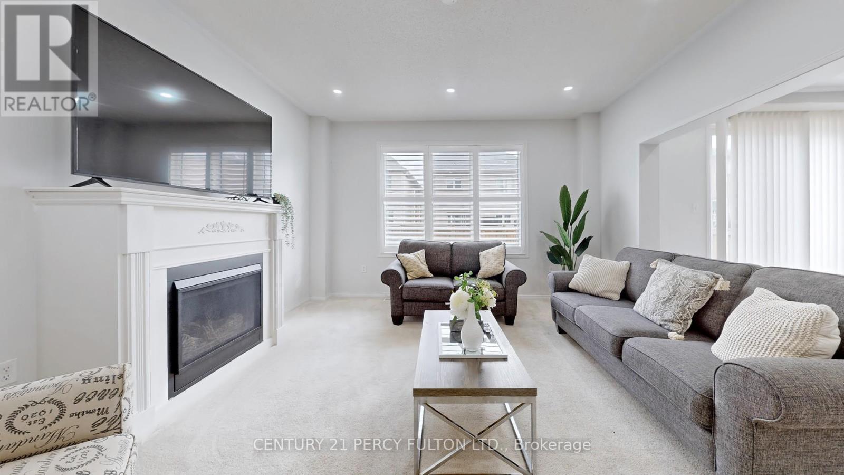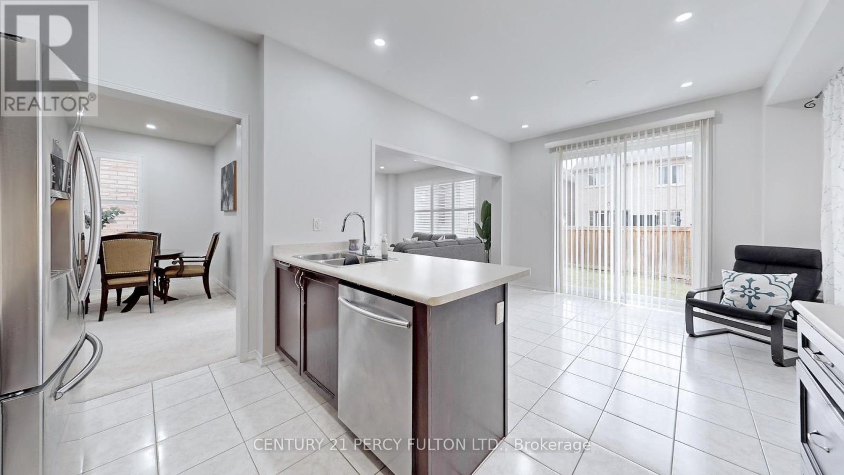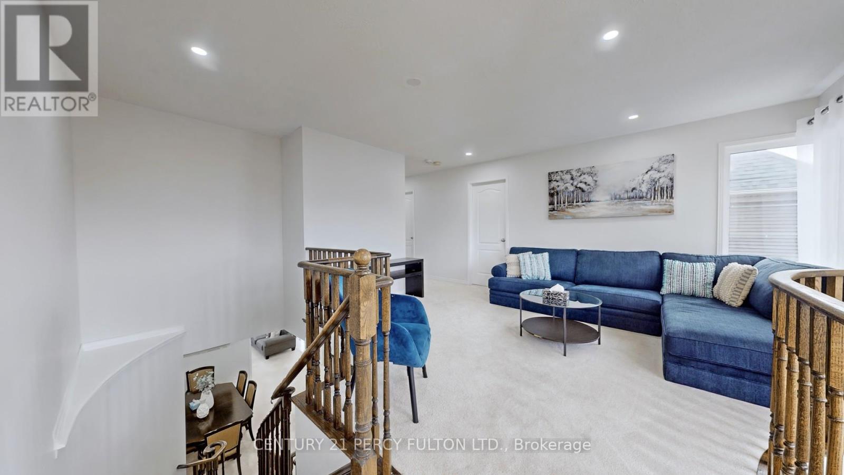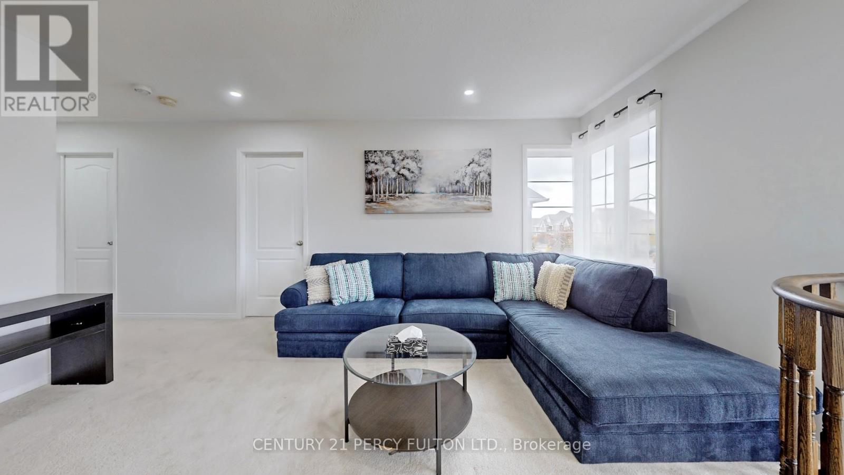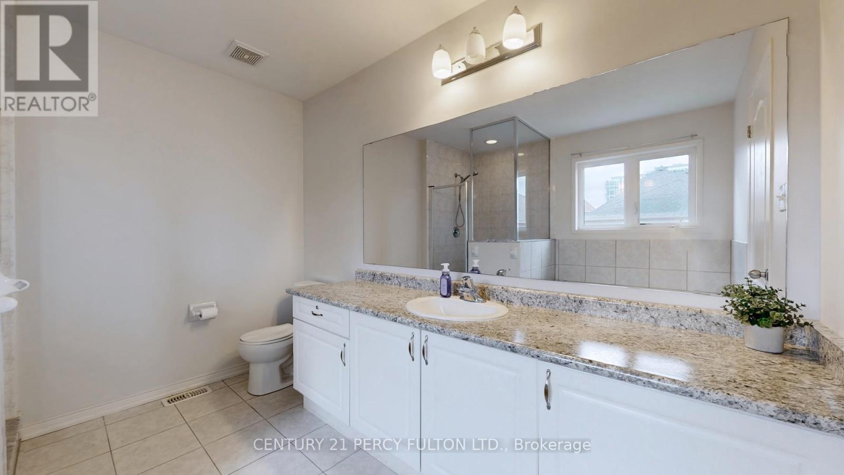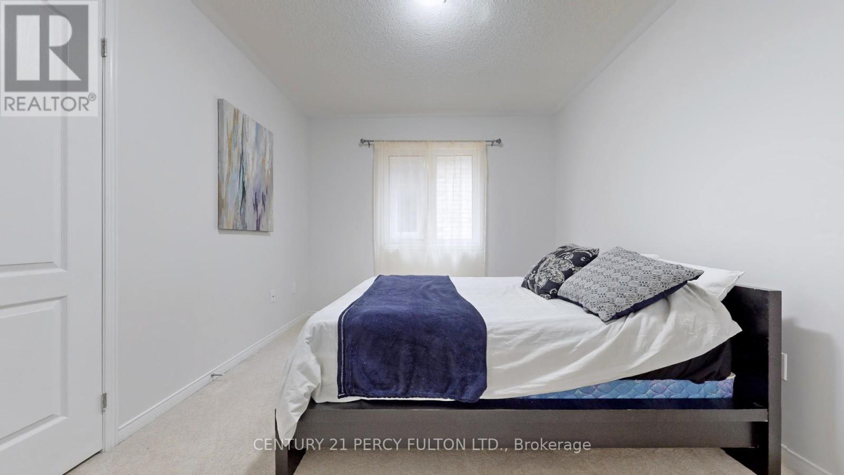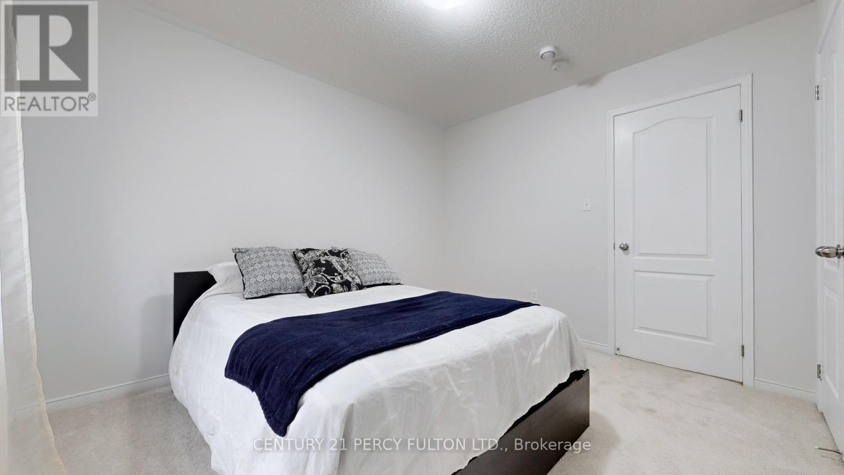4 Bedroom
3 Bathroom
2,000 - 2,500 ft2
Fireplace
Central Air Conditioning
Forced Air
$979,000
Well Built By Tribute With Fantastic Layout In Windfield Community. Very Spacious With High Ceiling, Family Room With Gas Fireplace. 4 Bedrooms And A Teen's Retreat Room Or Can Be Used As A 2nd Family Room. Very Large Kitchen With Top Of The Line Appliances, Open Concept With Dining Room. Very Close To Shopping, Elementary/Secondary Schools, Durham College & University. Mins Away From Hwy 407. (id:61476)
Property Details
|
MLS® Number
|
E12069266 |
|
Property Type
|
Single Family |
|
Neigbourhood
|
Windfields Farm |
|
Community Name
|
Windfields |
|
Amenities Near By
|
Park, Public Transit, Schools |
|
Equipment Type
|
Water Heater - Gas |
|
Parking Space Total
|
4 |
|
Rental Equipment Type
|
Water Heater - Gas |
Building
|
Bathroom Total
|
3 |
|
Bedrooms Above Ground
|
4 |
|
Bedrooms Total
|
4 |
|
Age
|
6 To 15 Years |
|
Amenities
|
Fireplace(s) |
|
Appliances
|
Dishwasher, Dryer, Range, Stove, Washer, Window Coverings, Refrigerator |
|
Basement Type
|
Full |
|
Construction Style Attachment
|
Detached |
|
Cooling Type
|
Central Air Conditioning |
|
Exterior Finish
|
Brick |
|
Fireplace Present
|
Yes |
|
Flooring Type
|
Carpeted, Tile, Ceramic |
|
Half Bath Total
|
1 |
|
Heating Fuel
|
Natural Gas |
|
Heating Type
|
Forced Air |
|
Stories Total
|
2 |
|
Size Interior
|
2,000 - 2,500 Ft2 |
|
Type
|
House |
|
Utility Water
|
Municipal Water |
Parking
Land
|
Acreage
|
No |
|
Fence Type
|
Fenced Yard |
|
Land Amenities
|
Park, Public Transit, Schools |
|
Sewer
|
Sanitary Sewer |
|
Size Depth
|
100 Ft ,1 In |
|
Size Frontage
|
36 Ft ,1 In |
|
Size Irregular
|
36.1 X 100.1 Ft |
|
Size Total Text
|
36.1 X 100.1 Ft |
|
Zoning Description
|
R2 (10) |
Rooms
| Level |
Type |
Length |
Width |
Dimensions |
|
Second Level |
Primary Bedroom |
4.27 m |
3.84 m |
4.27 m x 3.84 m |
|
Second Level |
Bedroom 2 |
3.18 m |
2.75 m |
3.18 m x 2.75 m |
|
Second Level |
Bedroom 3 |
3.51 m |
3.36 m |
3.51 m x 3.36 m |
|
Second Level |
Bedroom 4 |
3.5 m |
3.01 m |
3.5 m x 3.01 m |
|
Second Level |
Other |
3.2 m |
4.57 m |
3.2 m x 4.57 m |
|
Ground Level |
Family Room |
4.14 m |
3.78 m |
4.14 m x 3.78 m |
|
Ground Level |
Great Room |
4.27 m |
4.57 m |
4.27 m x 4.57 m |
|
Ground Level |
Eating Area |
3.66 m |
3.35 m |
3.66 m x 3.35 m |
|
Ground Level |
Kitchen |
3.66 m |
2.75 m |
3.66 m x 2.75 m |
|
Ground Level |
Laundry Room |
|
|
Measurements not available |



