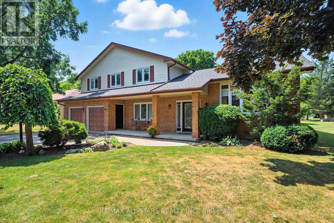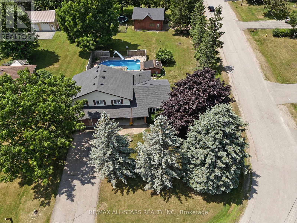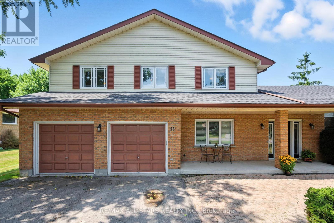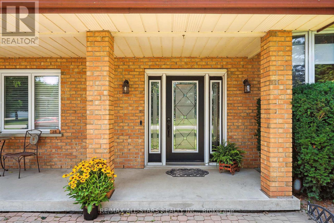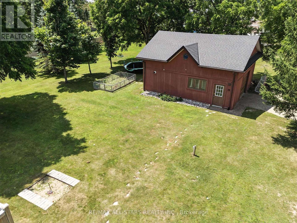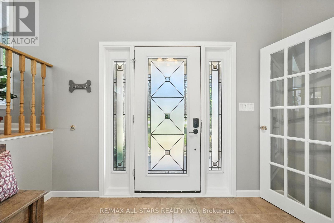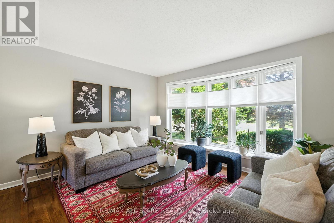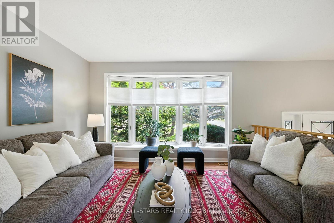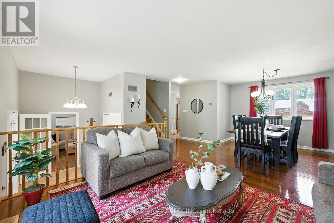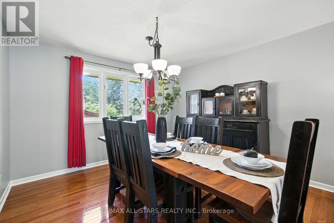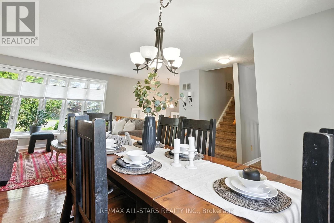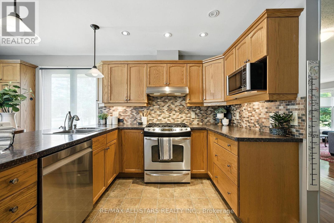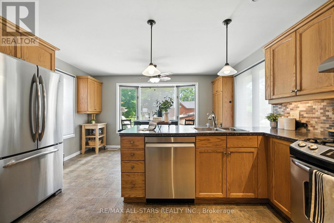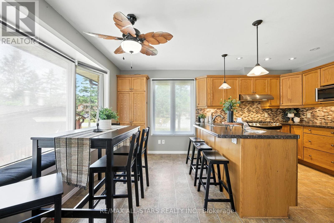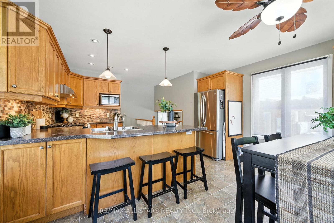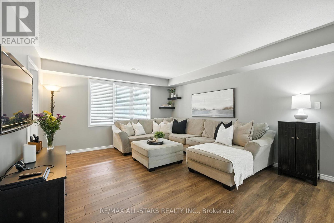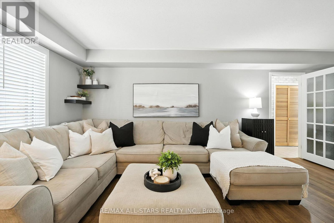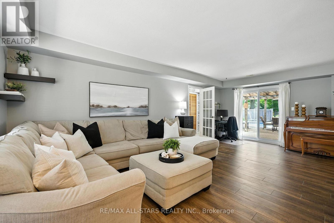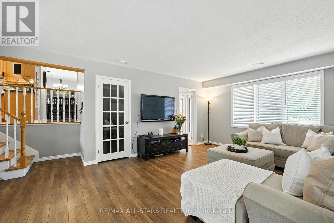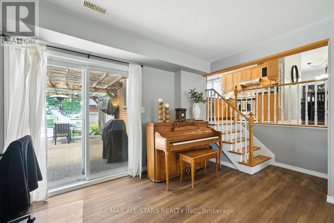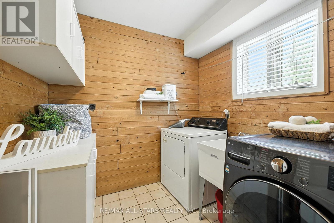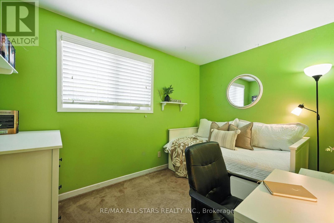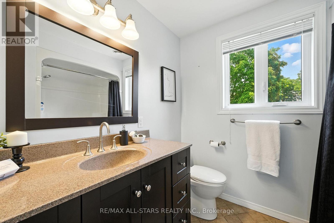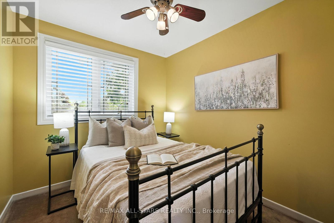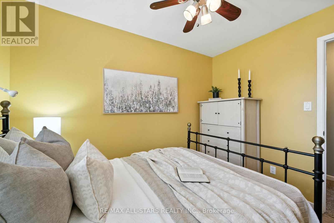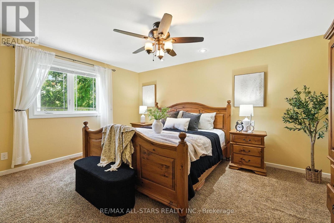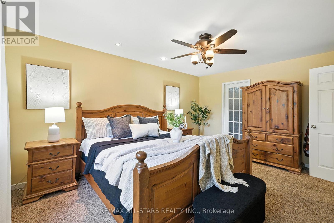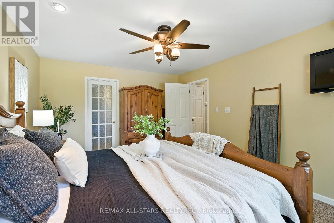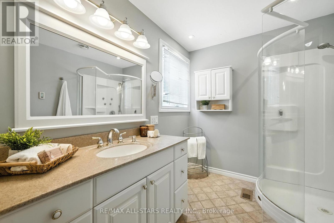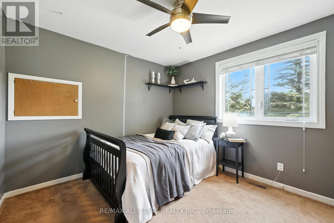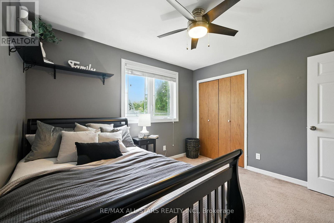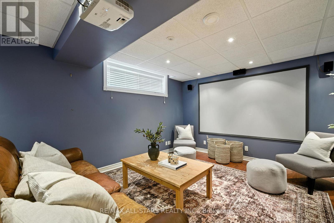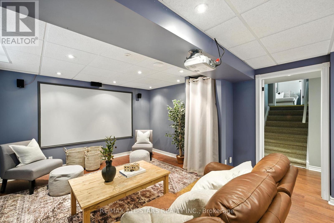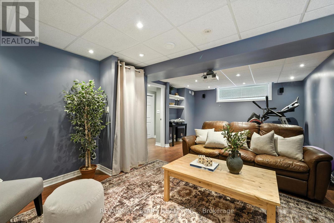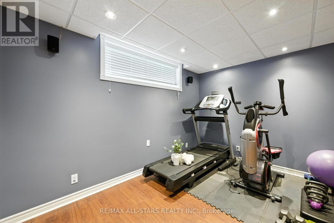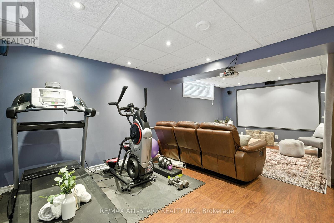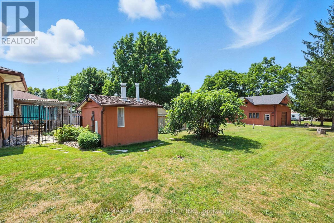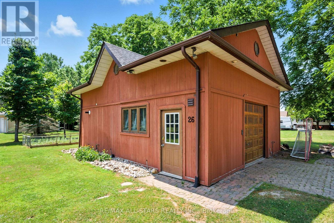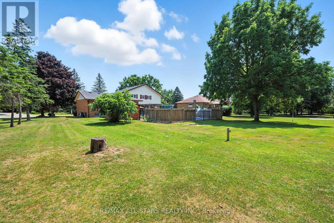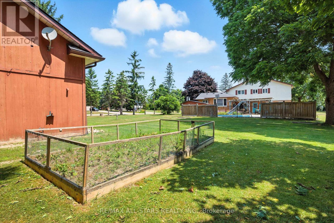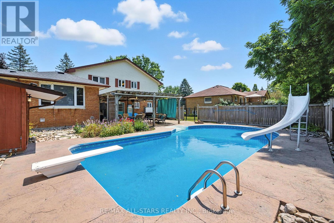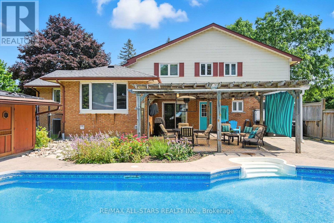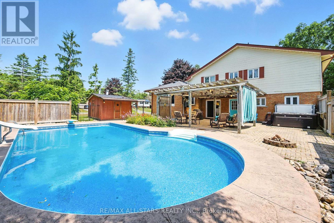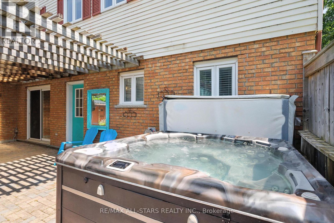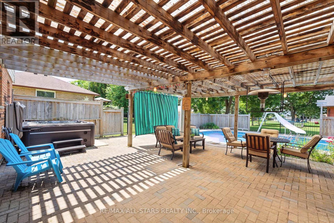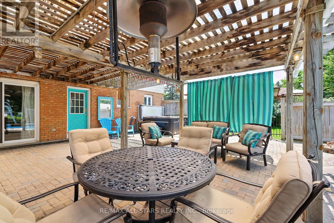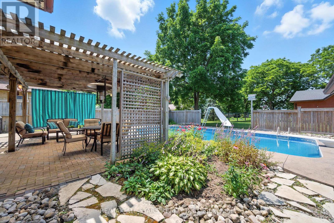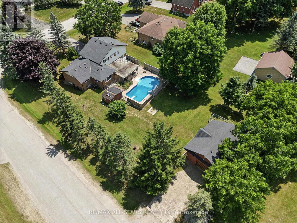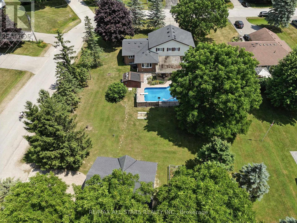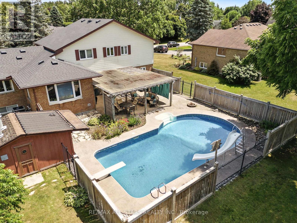4 Bedroom
3 Bathroom
2,000 - 2,500 ft2
Inground Pool
Central Air Conditioning
Forced Air
$1,126,000
In-town Port Perry within walking distance to public/separate schools; shopping and convenience stores; arena; church all on a 1/2 acre lot with full municipal services of town water and sewers; Circa 1985 4 bedroom sidesplit with open concept kitchen to family room; combination living and dining rooms; 4 bedrooms above grade - primary bedroom with walk in closet and 3 piece ensuite; finished rec room perfect for theatre room set up; excellent outdoor living with interlocking brick patio and seating area; hot tub area and heated inground pool; 24' x 30' heated workshop with on demand gas in floor heating; insulated and drywalled; partially finished loft for office or storage space (id:61476)
Property Details
|
MLS® Number
|
E12299263 |
|
Property Type
|
Single Family |
|
Community Name
|
Port Perry |
|
Amenities Near By
|
Hospital, Park, Public Transit, Place Of Worship, Schools |
|
Features
|
Level |
|
Parking Space Total
|
8 |
|
Pool Type
|
Inground Pool |
|
Structure
|
Patio(s), Workshop |
Building
|
Bathroom Total
|
3 |
|
Bedrooms Above Ground
|
4 |
|
Bedrooms Total
|
4 |
|
Age
|
31 To 50 Years |
|
Appliances
|
Hot Tub, Garage Door Opener Remote(s), Central Vacuum, Water Heater - Tankless, Water Meter, Blinds, Dishwasher, Dryer, Garage Door Opener, Stove, Washer, Window Coverings, Refrigerator |
|
Basement Development
|
Finished |
|
Basement Type
|
N/a (finished) |
|
Construction Style Attachment
|
Detached |
|
Construction Style Split Level
|
Sidesplit |
|
Cooling Type
|
Central Air Conditioning |
|
Exterior Finish
|
Brick, Vinyl Siding |
|
Flooring Type
|
Hardwood, Laminate, Ceramic, Carpeted |
|
Foundation Type
|
Concrete |
|
Half Bath Total
|
1 |
|
Heating Fuel
|
Natural Gas |
|
Heating Type
|
Forced Air |
|
Size Interior
|
2,000 - 2,500 Ft2 |
|
Type
|
House |
|
Utility Water
|
Municipal Water |
Parking
Land
|
Acreage
|
No |
|
Land Amenities
|
Hospital, Park, Public Transit, Place Of Worship, Schools |
|
Sewer
|
Sanitary Sewer |
|
Size Depth
|
234 Ft |
|
Size Frontage
|
92 Ft ,1 In |
|
Size Irregular
|
92.1 X 234 Ft ; Corner Lot |
|
Size Total Text
|
92.1 X 234 Ft ; Corner Lot|1/2 - 1.99 Acres |
Rooms
| Level |
Type |
Length |
Width |
Dimensions |
|
Second Level |
Primary Bedroom |
3.66 m |
4.75 m |
3.66 m x 4.75 m |
|
Second Level |
Bedroom 2 |
3.12 m |
2.55 m |
3.12 m x 2.55 m |
|
Second Level |
Bedroom 3 |
3.12 m |
2.55 m |
3.12 m x 2.55 m |
|
Second Level |
Bedroom 4 |
2.51 m |
3.4 m |
2.51 m x 3.4 m |
|
Basement |
Recreational, Games Room |
3.7 m |
6.61 m |
3.7 m x 6.61 m |
|
Main Level |
Living Room |
3.92 m |
3.09 m |
3.92 m x 3.09 m |
|
Main Level |
Dining Room |
3.74 m |
3.92 m |
3.74 m x 3.92 m |
|
Main Level |
Kitchen |
4.97 m |
4.34 m |
4.97 m x 4.34 m |
|
Main Level |
Family Room |
4.19 m |
6.77 m |
4.19 m x 6.77 m |
|
Main Level |
Laundry Room |
2.21 m |
2.27 m |
2.21 m x 2.27 m |
Utilities
|
Cable
|
Available |
|
Electricity
|
Installed |
|
Sewer
|
Installed |


