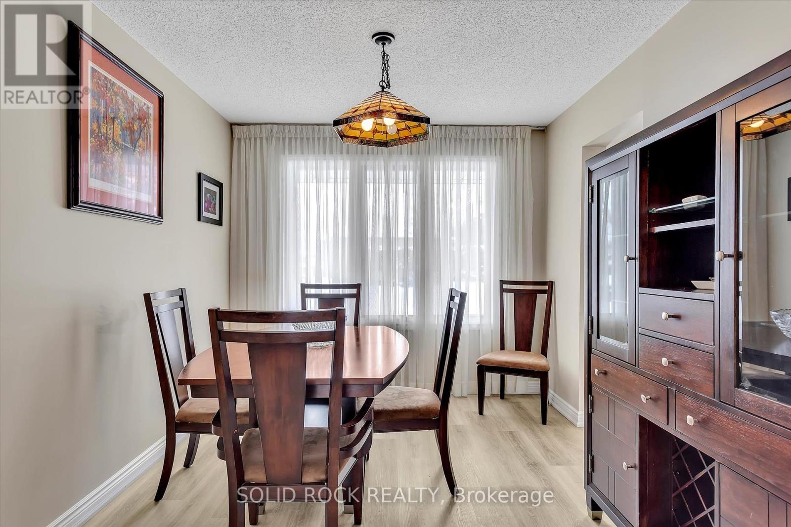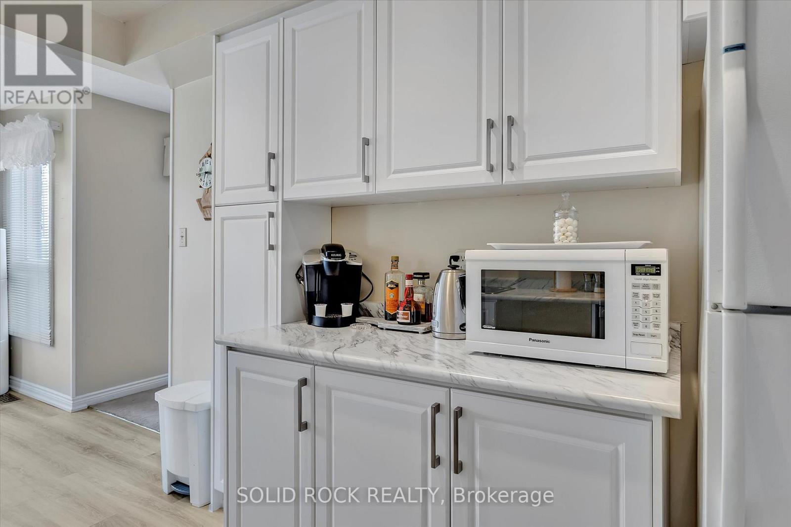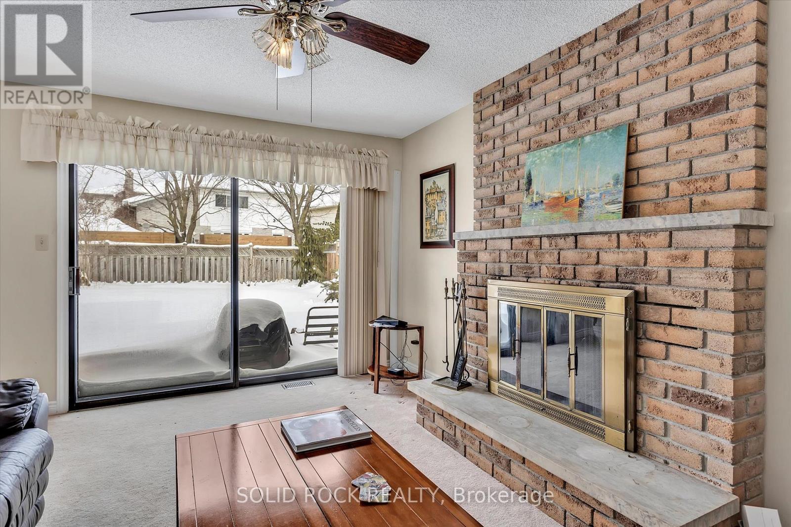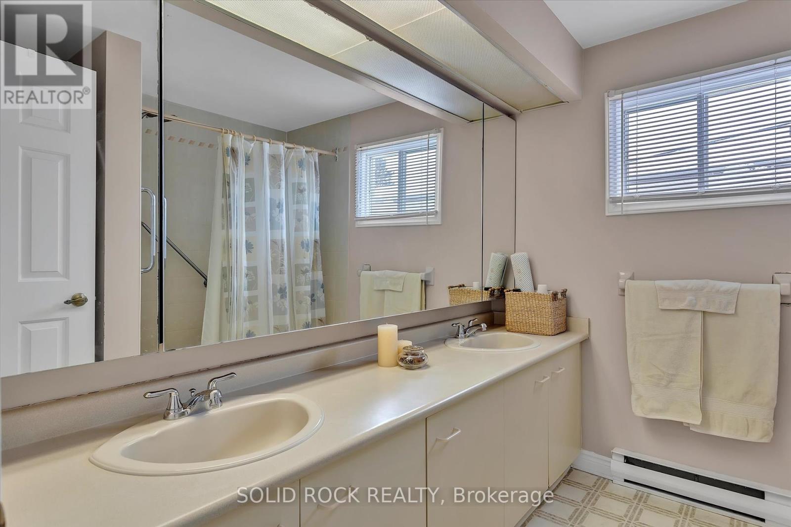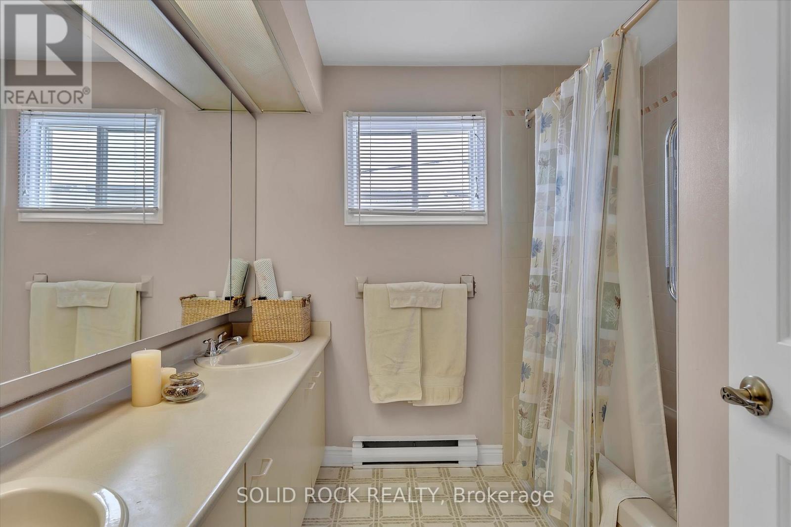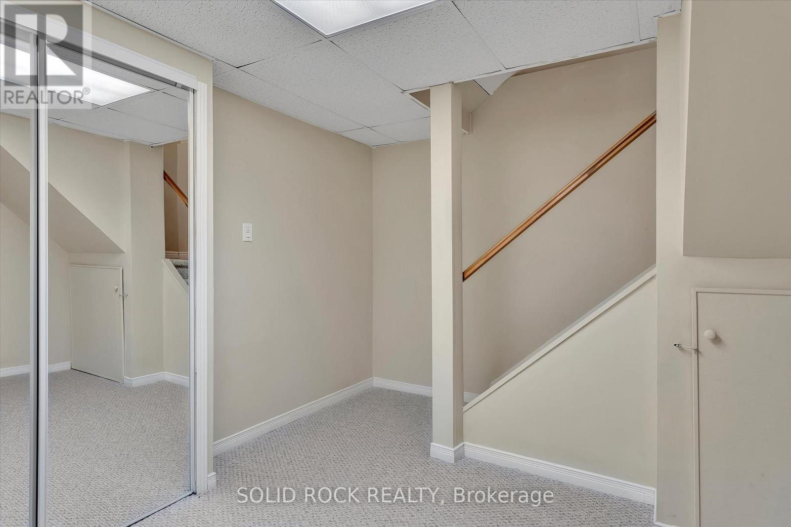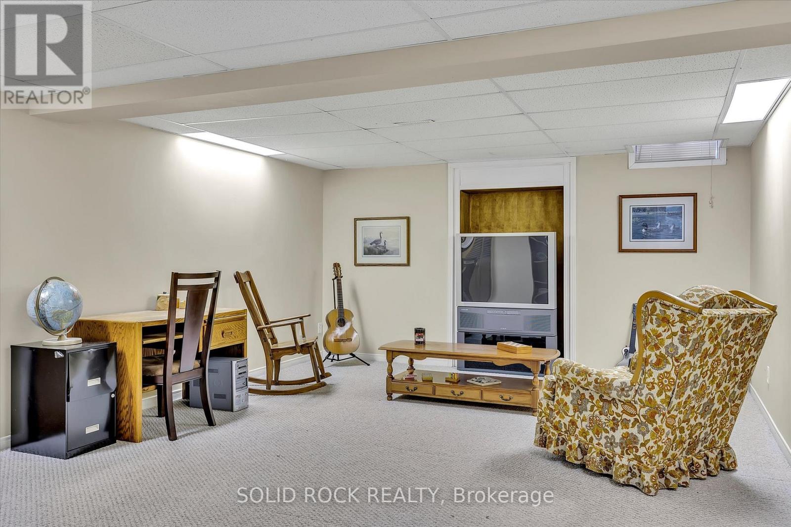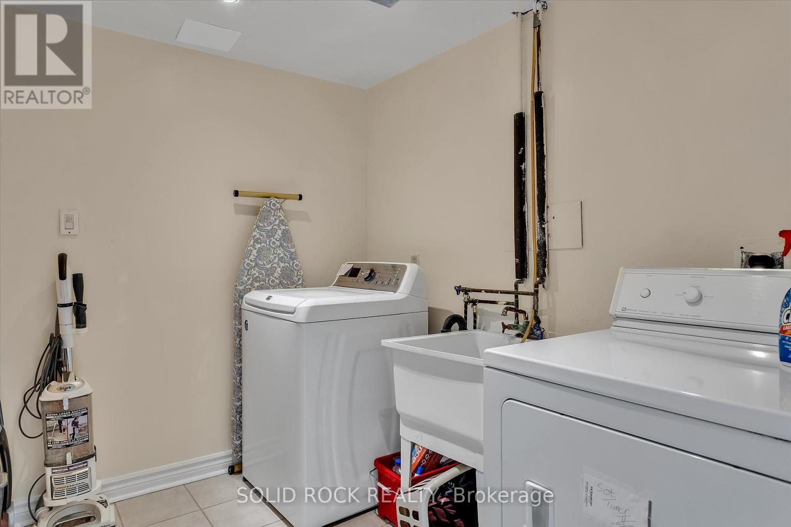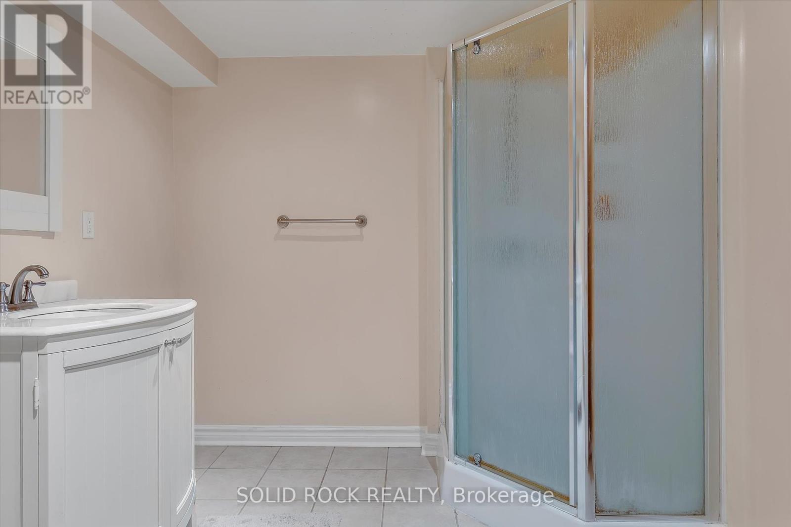4 Bedroom
3 Bathroom
1,500 - 2,000 ft2
Fireplace
Central Air Conditioning
Forced Air
$899,000
Welcome to 26 McLellan Dr., Courtice Nestled in a well-established, family-friendly neighbourhood, this charming brick home has been lovingly maintained by its original owner and is ready for the next chapter. Featuring a bright and cheerful atmosphere, the home offers a spacious and functional layout with plenty of room for the whole family whether you're entertaining guests or enjoying quiet evenings in. Step inside to a large, inviting foyer that sets the tone for the rest of the home. The updated kitchen boasts refreshed cabinetry and newer flooring, which extends into the dining room and breakfast area. The finished basement provides additional living space, ideal for a family room, home office, or recreation area. Enjoy the convenience of direct access from the double garage into the home. The backyard is fully fenced and private perfect for kids, pets, or weekend barbecues. Cozy up in the family room with the warmth of a wood-burning fireplace, which can easily be converted to gas if preferred. Don't miss your chance to create new memories in this beloved family home starting this spring and summer! (id:61476)
Property Details
|
MLS® Number
|
E12186590 |
|
Property Type
|
Single Family |
|
Community Name
|
Courtice |
|
Equipment Type
|
None |
|
Parking Space Total
|
6 |
|
Rental Equipment Type
|
None |
Building
|
Bathroom Total
|
3 |
|
Bedrooms Above Ground
|
3 |
|
Bedrooms Below Ground
|
1 |
|
Bedrooms Total
|
4 |
|
Appliances
|
Water Heater, Dryer, Hood Fan, Stove, Washer, Window Coverings, Refrigerator |
|
Basement Development
|
Finished |
|
Basement Type
|
Full (finished) |
|
Construction Style Attachment
|
Detached |
|
Cooling Type
|
Central Air Conditioning |
|
Exterior Finish
|
Brick |
|
Fireplace Present
|
Yes |
|
Flooring Type
|
Vinyl |
|
Foundation Type
|
Block |
|
Half Bath Total
|
1 |
|
Heating Fuel
|
Natural Gas |
|
Heating Type
|
Forced Air |
|
Stories Total
|
2 |
|
Size Interior
|
1,500 - 2,000 Ft2 |
|
Type
|
House |
|
Utility Water
|
Municipal Water |
Parking
Land
|
Acreage
|
No |
|
Sewer
|
Sanitary Sewer |
|
Size Depth
|
114 Ft ,1 In |
|
Size Frontage
|
51 Ft |
|
Size Irregular
|
51 X 114.1 Ft ; Irregular East Side Depth 103.77 |
|
Size Total Text
|
51 X 114.1 Ft ; Irregular East Side Depth 103.77 |
Rooms
| Level |
Type |
Length |
Width |
Dimensions |
|
Second Level |
Bathroom |
2.49 m |
2.36 m |
2.49 m x 2.36 m |
|
Second Level |
Primary Bedroom |
3.56 m |
4.14 m |
3.56 m x 4.14 m |
|
Second Level |
Bedroom 2 |
2.88 m |
4.13 m |
2.88 m x 4.13 m |
|
Second Level |
Bedroom 3 |
2.88 m |
3 m |
2.88 m x 3 m |
|
Basement |
Bedroom 4 |
3.37 m |
3.93 m |
3.37 m x 3.93 m |
|
Basement |
Bathroom |
2.57 m |
2.52 m |
2.57 m x 2.52 m |
|
Basement |
Recreational, Games Room |
6.59 m |
4.32 m |
6.59 m x 4.32 m |
|
Basement |
Laundry Room |
2.68 m |
2.12 m |
2.68 m x 2.12 m |
|
Basement |
Utility Room |
1.54 m |
2.38 m |
1.54 m x 2.38 m |
|
Main Level |
Living Room |
3.61 m |
4.72 m |
3.61 m x 4.72 m |
|
Main Level |
Dining Room |
2.89 m |
3.41 m |
2.89 m x 3.41 m |
|
Main Level |
Kitchen |
2.85 m |
3.51 m |
2.85 m x 3.51 m |
|
Main Level |
Eating Area |
2.85 m |
2.46 m |
2.85 m x 2.46 m |
|
Main Level |
Foyer |
3.45 m |
2.36 m |
3.45 m x 2.36 m |
|
Main Level |
Family Room |
3.97 m |
4.6 m |
3.97 m x 4.6 m |
|
Main Level |
Bathroom |
2.34 m |
1.72 m |
2.34 m x 1.72 m |








