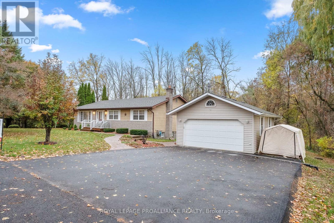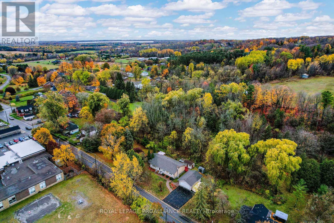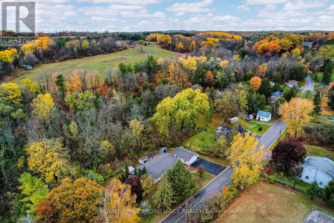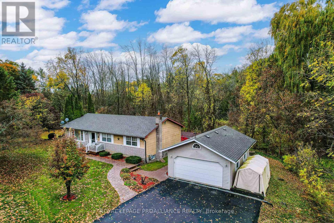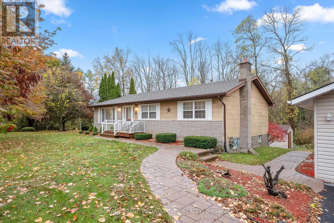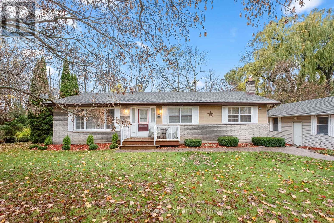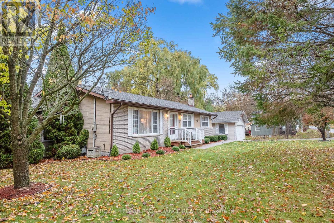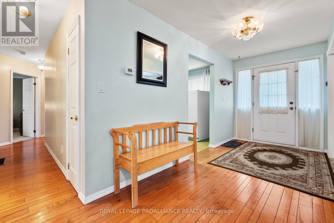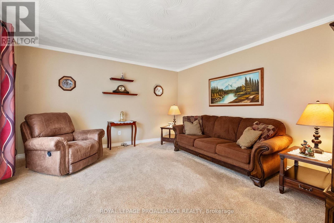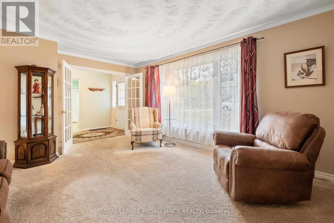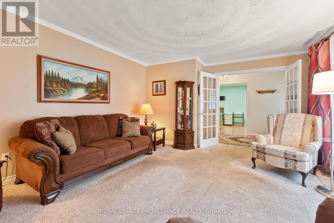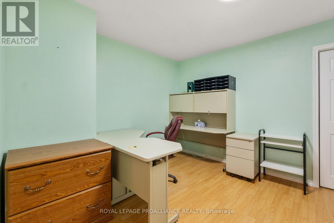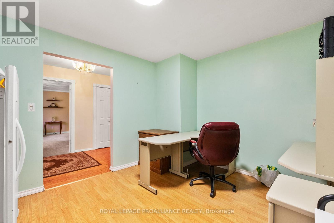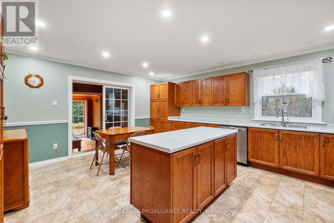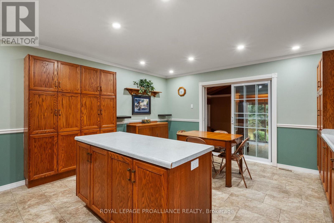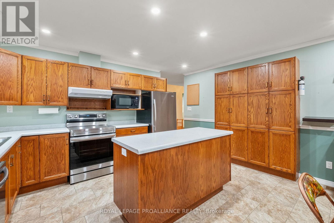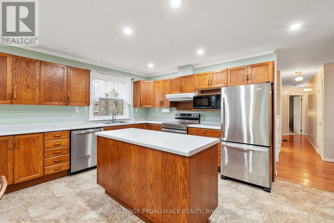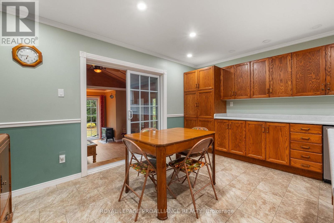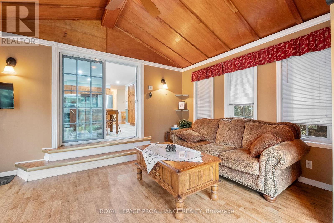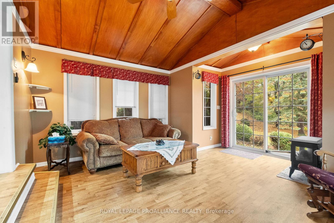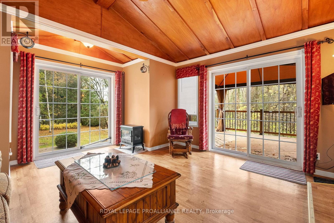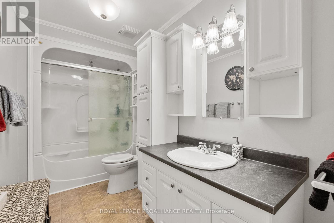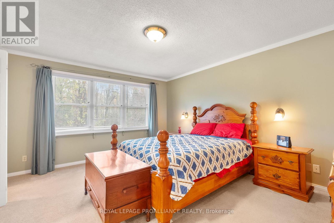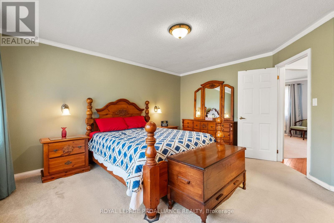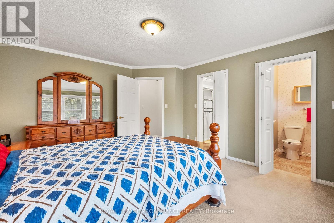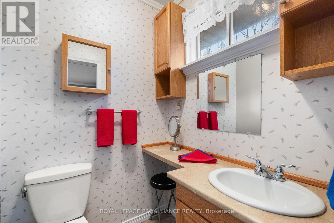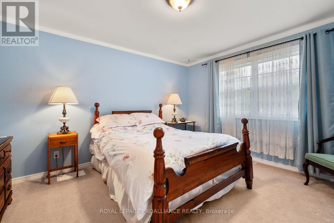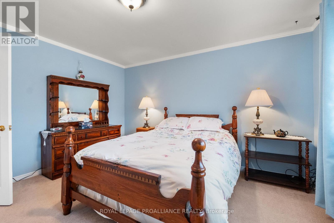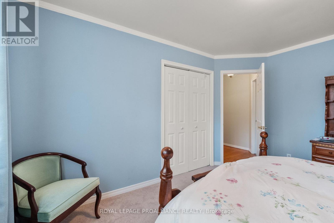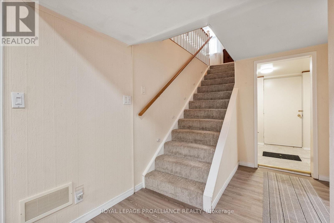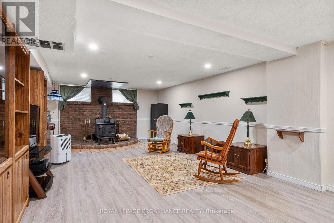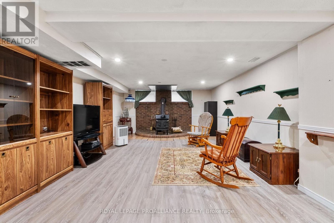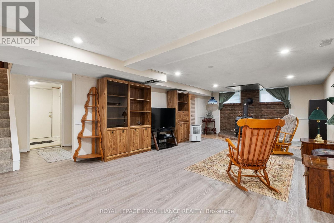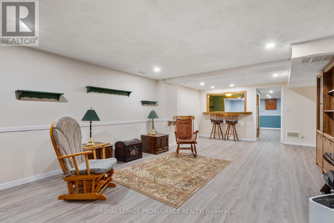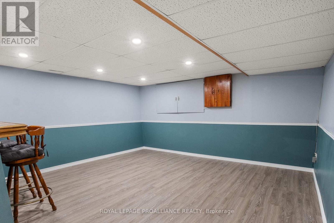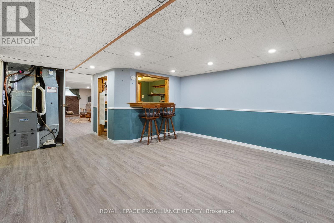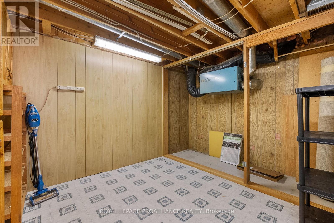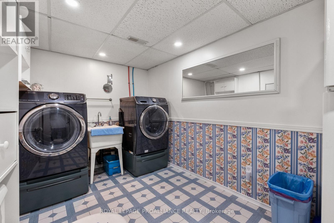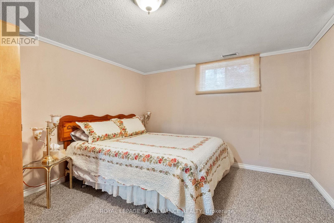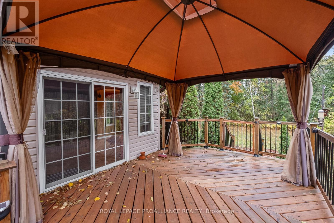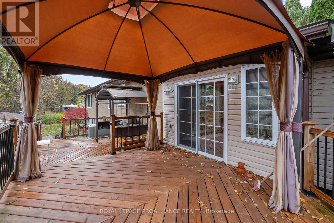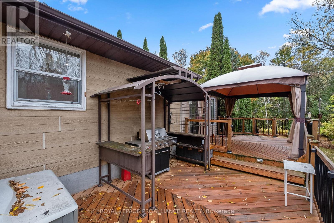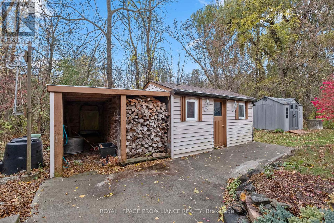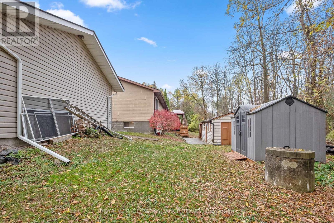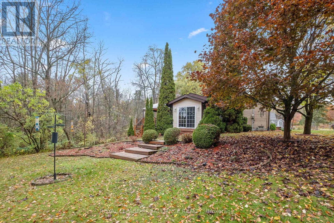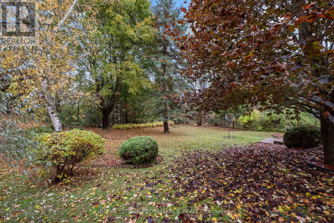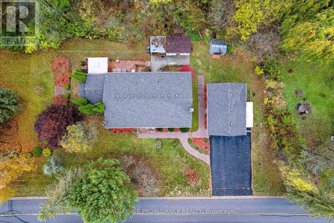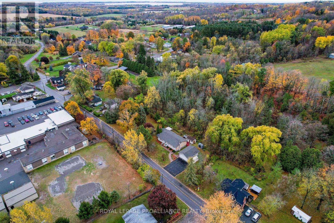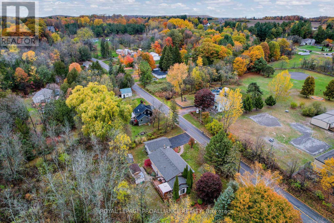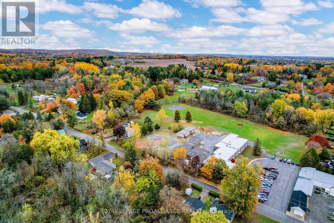3 Bedroom
3 Bathroom
1,500 - 2,000 ft2
Bungalow
Fireplace
Central Air Conditioning
Forced Air
$689,900
Welcome to this charming 3-bedroom bungalow set on a beautifully treed 0.64-acre lot in rural Brighton, just a short drive to local shopping, schools, and all the amenities of downtown. This well-maintained home offers a traditional floor plan featuring an oversized living room and an updated kitchen complete with a centre island, abundant cabinetry, and generous counterspace. The adjoining family room includes two walkouts-one to a south-facing garden area and another to an east-facing deck with a covered gazebo, perfect for outdoor entertaining. The primary bedroom includes a convenient 2-piece ensuite, while two additional bedrooms and a 4-piece main bath complete the main level. The lower level provides excellent additional living space with a large recreation room featuring a cozy woodstove, a separate office, a workshop area, and a walkout to the backyard. Additional property highlights include a detached two-car garage with workshop space, a double asphalt driveway, and two storage sheds for garden and equipment needs. This property offers the perfect blend of rural tranquility and easy access to town conveniences - ideal for families or those seeking peaceful country living. (id:61476)
Property Details
|
MLS® Number
|
X12503268 |
|
Property Type
|
Single Family |
|
Community Name
|
Brighton |
|
Amenities Near By
|
Schools |
|
Equipment Type
|
Water Heater - Gas, Water Heater |
|
Features
|
Wooded Area, Irregular Lot Size, Sloping, Gazebo |
|
Parking Space Total
|
4 |
|
Rental Equipment Type
|
Water Heater - Gas, Water Heater |
|
Structure
|
Deck, Shed |
Building
|
Bathroom Total
|
3 |
|
Bedrooms Above Ground
|
3 |
|
Bedrooms Total
|
3 |
|
Age
|
31 To 50 Years |
|
Amenities
|
Fireplace(s) |
|
Appliances
|
Garage Door Opener Remote(s), Central Vacuum, Water Softener, Blinds, Dishwasher, Dryer, Microwave, Washer, Window Coverings, Refrigerator |
|
Architectural Style
|
Bungalow |
|
Basement Development
|
Finished |
|
Basement Features
|
Walk Out |
|
Basement Type
|
Full (finished) |
|
Construction Style Attachment
|
Detached |
|
Cooling Type
|
Central Air Conditioning |
|
Exterior Finish
|
Brick Veneer, Hardboard |
|
Fire Protection
|
Smoke Detectors |
|
Fireplace Present
|
Yes |
|
Fireplace Total
|
1 |
|
Flooring Type
|
Hardwood |
|
Foundation Type
|
Block |
|
Half Bath Total
|
2 |
|
Heating Fuel
|
Natural Gas |
|
Heating Type
|
Forced Air |
|
Stories Total
|
1 |
|
Size Interior
|
1,500 - 2,000 Ft2 |
|
Type
|
House |
|
Utility Water
|
Dug Well |
Parking
Land
|
Acreage
|
No |
|
Land Amenities
|
Schools |
|
Sewer
|
Septic System |
|
Size Depth
|
121 Ft ,6 In |
|
Size Frontage
|
252 Ft ,9 In |
|
Size Irregular
|
252.8 X 121.5 Ft |
|
Size Total Text
|
252.8 X 121.5 Ft|1/2 - 1.99 Acres |
|
Zoning Description
|
D |
Rooms
| Level |
Type |
Length |
Width |
Dimensions |
|
Basement |
Office |
3.52 m |
3.87 m |
3.52 m x 3.87 m |
|
Basement |
Bathroom |
3.87 m |
2.27 m |
3.87 m x 2.27 m |
|
Basement |
Other |
5.99 m |
3.86 m |
5.99 m x 3.86 m |
|
Basement |
Utility Room |
3.03 m |
2.18 m |
3.03 m x 2.18 m |
|
Basement |
Recreational, Games Room |
8.51 m |
6.41 m |
8.51 m x 6.41 m |
|
Ground Level |
Foyer |
4.19 m |
1.96 m |
4.19 m x 1.96 m |
|
Ground Level |
Living Room |
5.06 m |
4.09 m |
5.06 m x 4.09 m |
|
Ground Level |
Bedroom |
3.25 m |
4.15 m |
3.25 m x 4.15 m |
|
Ground Level |
Kitchen |
3.2 m |
4.49 m |
3.2 m x 4.49 m |
|
Ground Level |
Dining Room |
2.12 m |
4.49 m |
2.12 m x 4.49 m |
|
Ground Level |
Family Room |
4.1 m |
4.49 m |
4.1 m x 4.49 m |
|
Ground Level |
Bathroom |
3.42 m |
1.69 m |
3.42 m x 1.69 m |
|
Ground Level |
Primary Bedroom |
4.01 m |
4.42 m |
4.01 m x 4.42 m |
|
Ground Level |
Bedroom 2 |
3.5 m |
4.16 m |
3.5 m x 4.16 m |


