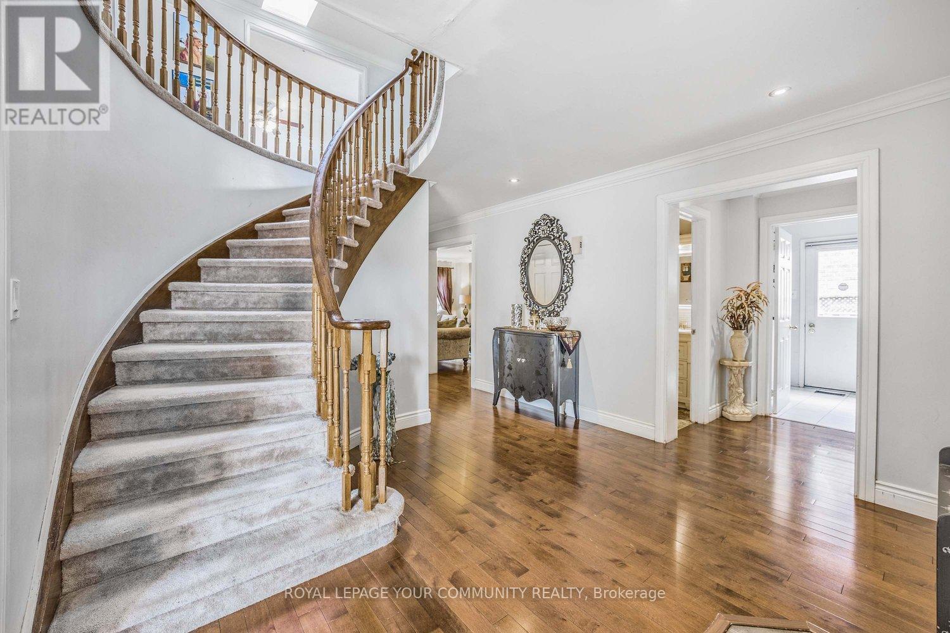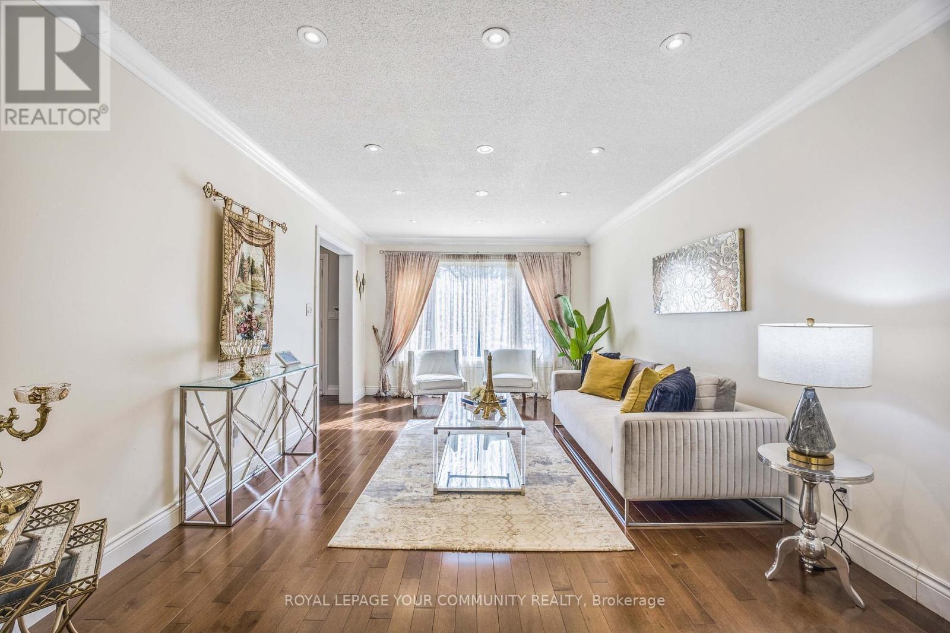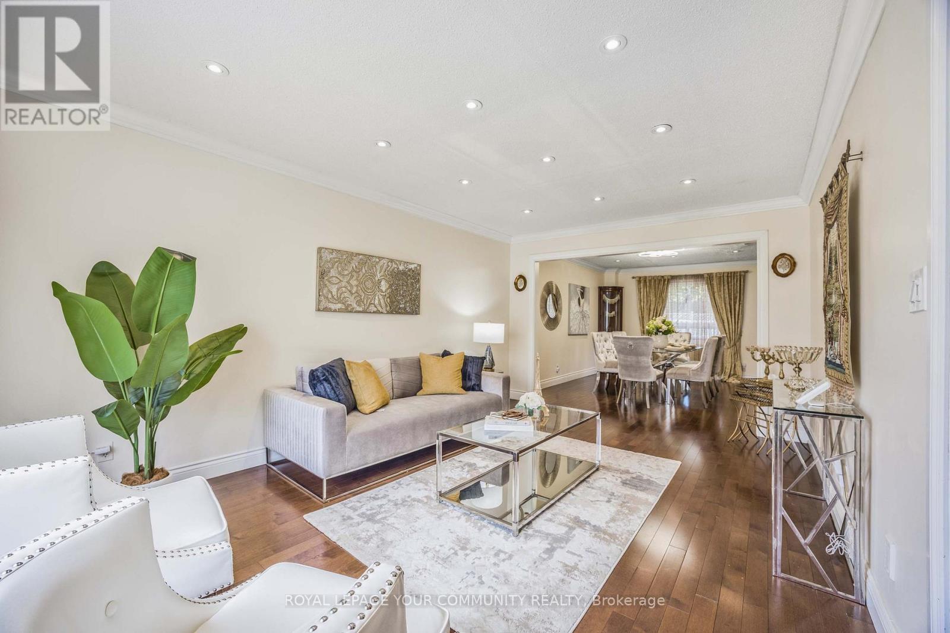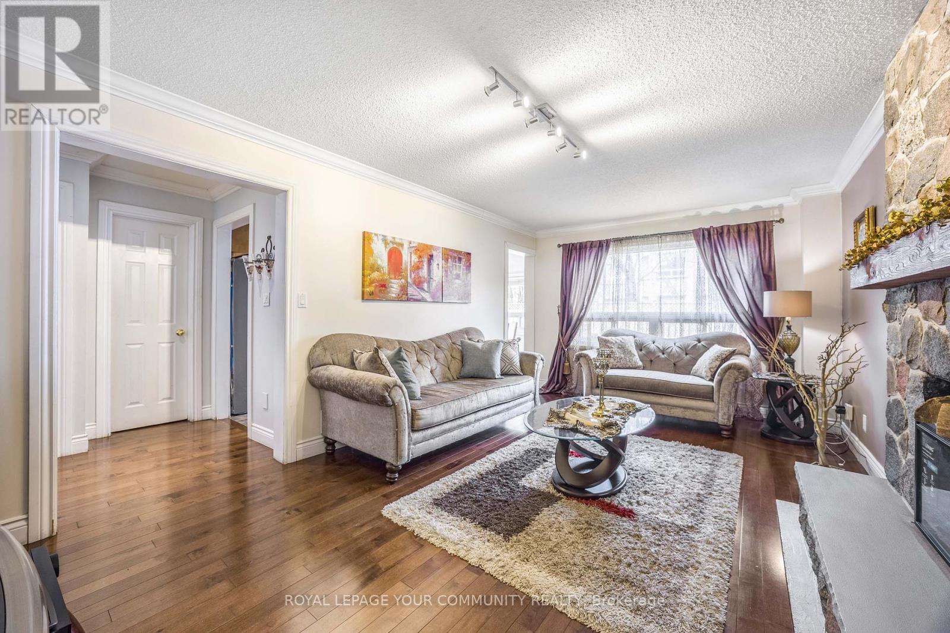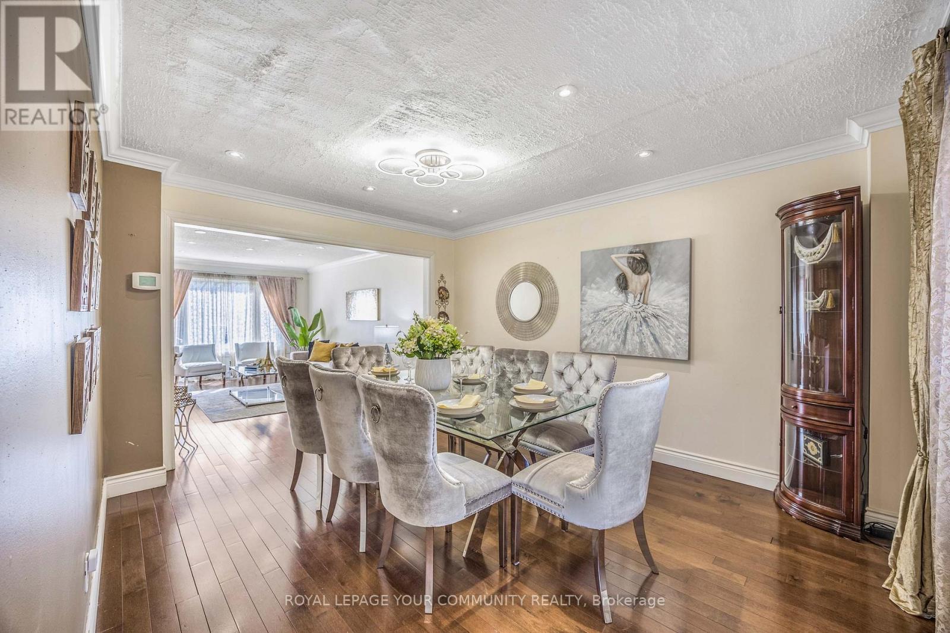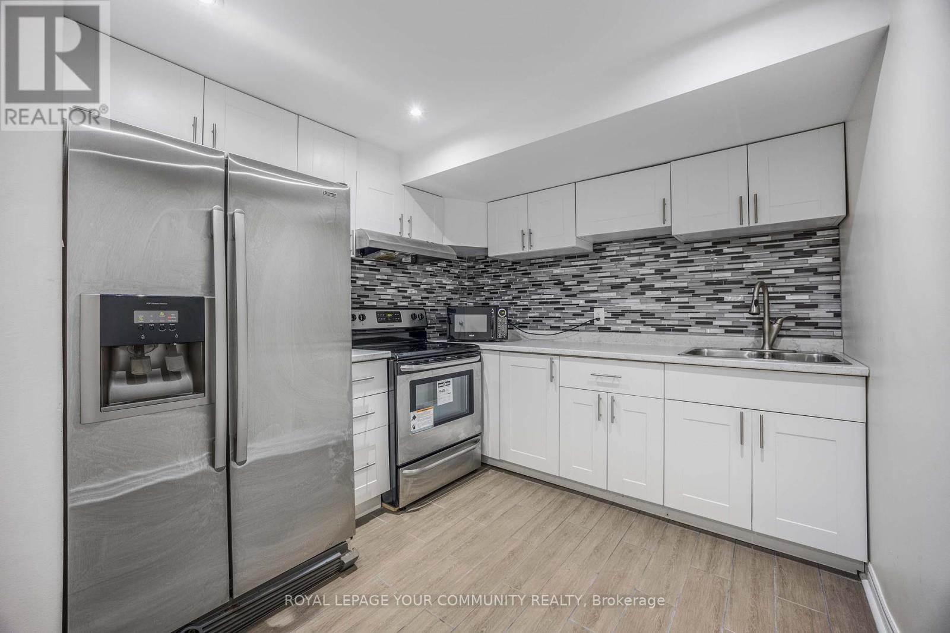6 Bedroom
4 Bathroom
Fireplace
Central Air Conditioning
Forced Air
$1,450,000
Stunning 4-Bedroom Detached Home in the Highly Desirable Rougemount Area of Pickering Welcome to this beautifully maintained 4+2 bedroom, 4-washroom detached home offering a bright and spacious layout, With over 3000 sqft of living space plus the finished basement, perfectly designed for modern living. Spacious separate living and dining rooms make entertaining easy,while the eat-in kitchen is perfect for casual family meals. Relax by the stone fireplace in the cozy family room. Upstairs, the large Primary Bedroom features a walk-in closet, and a luxurious ensuite with a separate shower and tub. The newly finished basement provides additional flexibility, ideal for a separate apartment with two bedrooms, an extra family room, home office, or guest suite, complete with a separate kitchen. Enjoy the private backyard perfect for relaxation or summer gatherings. This home is ideally located near Rouge Valley Park, offering easy access to beautiful green spaces and scenic walking trails. Additional features and upgrades include:Newly finished basement(2024), Brand new roof (2024), New refrigerators (2024, New washer and dryer, New water purifier (2024) Conveniently situated close to Hwy 401 and Hwy 407, Pickering GO Train and Bus Station, award-winning golf courses, numerous private day cares, Montessori schools, shopping centers, and much more.Move-in ready with all the updates you need just turn the key and start enjoying your new home! (id:61476)
Property Details
|
MLS® Number
|
E12122274 |
|
Property Type
|
Single Family |
|
Community Name
|
Rougemount |
|
Amenities Near By
|
Public Transit, Schools |
|
Features
|
In-law Suite |
|
Parking Space Total
|
5 |
Building
|
Bathroom Total
|
4 |
|
Bedrooms Above Ground
|
4 |
|
Bedrooms Below Ground
|
2 |
|
Bedrooms Total
|
6 |
|
Amenities
|
Fireplace(s) |
|
Appliances
|
Garage Door Opener Remote(s), Central Vacuum, Dishwasher, Dryer, Microwave, Stove, Washer, Refrigerator |
|
Basement Development
|
Finished |
|
Basement Features
|
Apartment In Basement |
|
Basement Type
|
N/a (finished) |
|
Construction Style Attachment
|
Detached |
|
Cooling Type
|
Central Air Conditioning |
|
Exterior Finish
|
Brick |
|
Fireplace Present
|
Yes |
|
Flooring Type
|
Hardwood, Laminate, Tile, Carpeted |
|
Foundation Type
|
Concrete |
|
Half Bath Total
|
1 |
|
Heating Fuel
|
Natural Gas |
|
Heating Type
|
Forced Air |
|
Stories Total
|
2 |
|
Type
|
House |
|
Utility Water
|
Municipal Water |
Parking
Land
|
Acreage
|
No |
|
Fence Type
|
Fenced Yard |
|
Land Amenities
|
Public Transit, Schools |
|
Sewer
|
Sanitary Sewer |
|
Size Depth
|
108 Ft ,3 In |
|
Size Frontage
|
51 Ft ,4 In |
|
Size Irregular
|
51.41 X 108.27 Ft |
|
Size Total Text
|
51.41 X 108.27 Ft |
Rooms
| Level |
Type |
Length |
Width |
Dimensions |
|
Second Level |
Great Room |
6.55 m |
3.7 m |
6.55 m x 3.7 m |
|
Second Level |
Bedroom 2 |
3.53 m |
4.97 m |
3.53 m x 4.97 m |
|
Second Level |
Bedroom 3 |
3.53 m |
3.96 m |
3.53 m x 3.96 m |
|
Second Level |
Bedroom 4 |
3.55 m |
4.72 m |
3.55 m x 4.72 m |
|
Basement |
Bedroom |
3.48 m |
3.23 m |
3.48 m x 3.23 m |
|
Basement |
Recreational, Games Room |
7.62 m |
4.77 m |
7.62 m x 4.77 m |
|
Basement |
Bedroom 5 |
5.48 m |
7.59 m |
5.48 m x 7.59 m |
|
Main Level |
Living Room |
5.18 m |
3.45 m |
5.18 m x 3.45 m |
|
Main Level |
Dining Room |
5.18 m |
3.45 m |
5.18 m x 3.45 m |
|
Main Level |
Family Room |
5.63 m |
3.55 m |
5.63 m x 3.55 m |
|
Main Level |
Kitchen |
6.5 m |
3.76 m |
6.5 m x 3.76 m |
|
Main Level |
Laundry Room |
3.78 m |
1.98 m |
3.78 m x 1.98 m |



