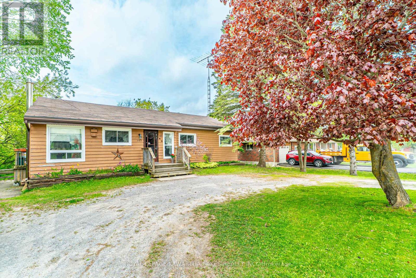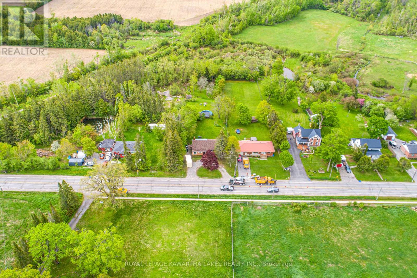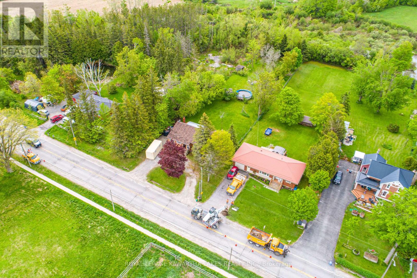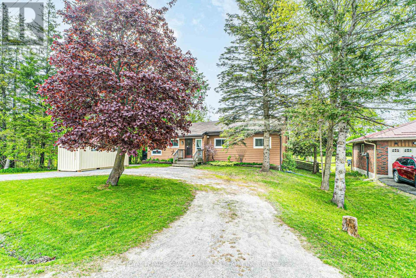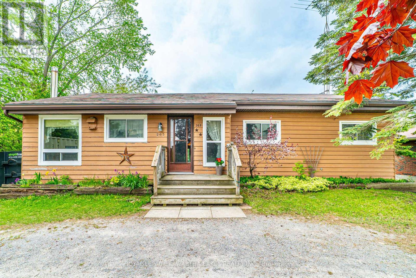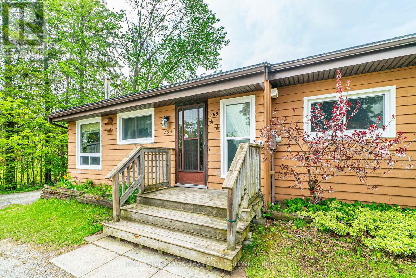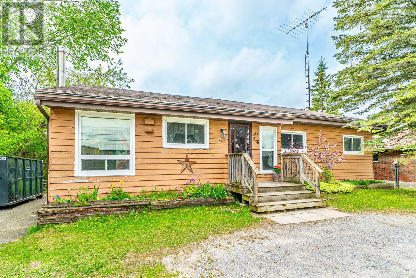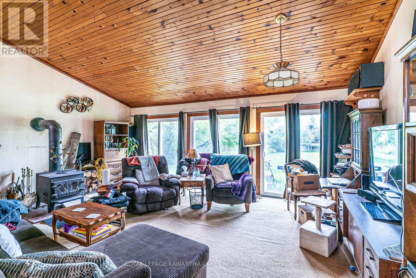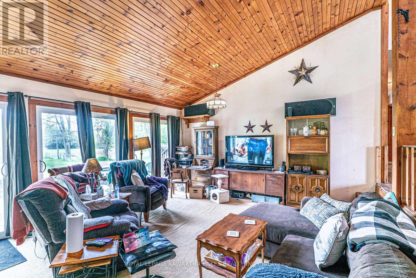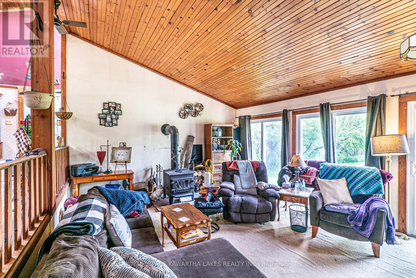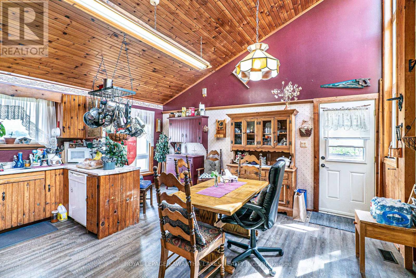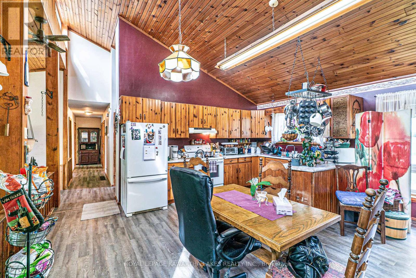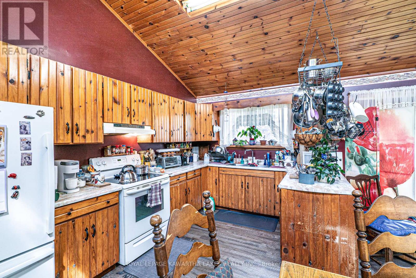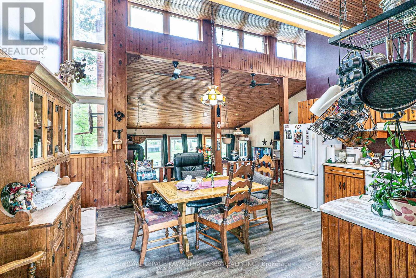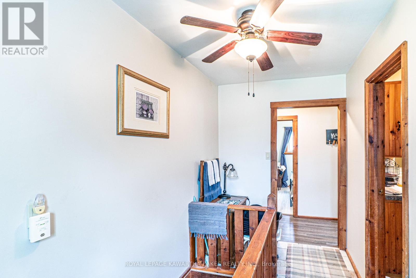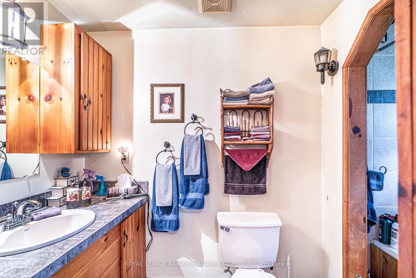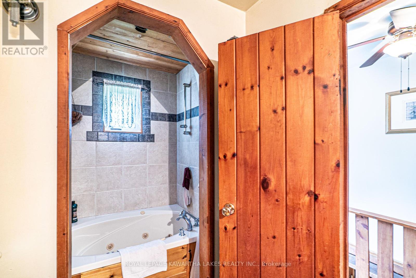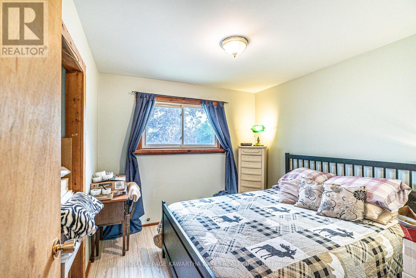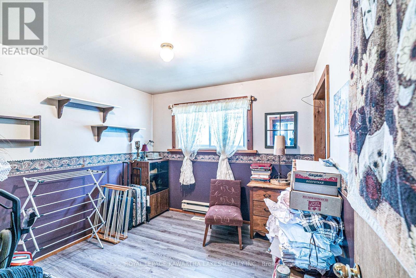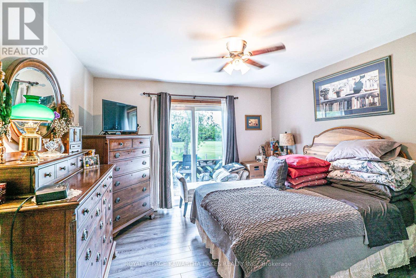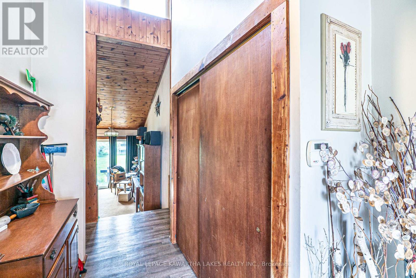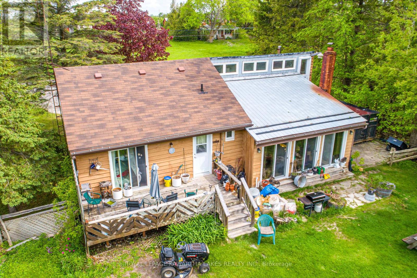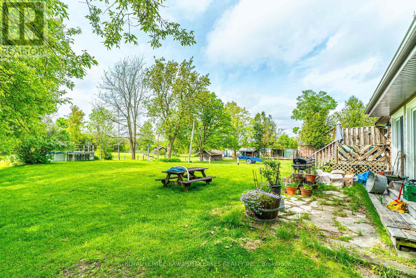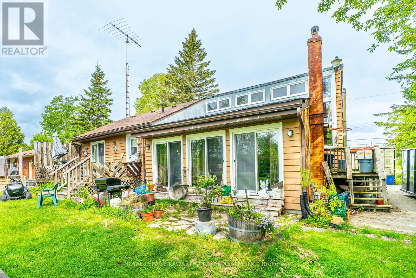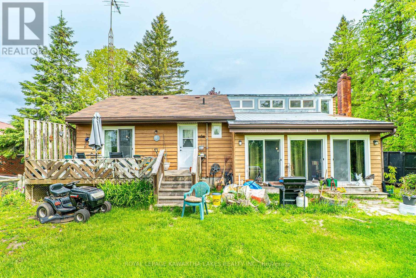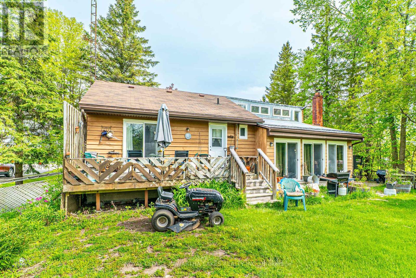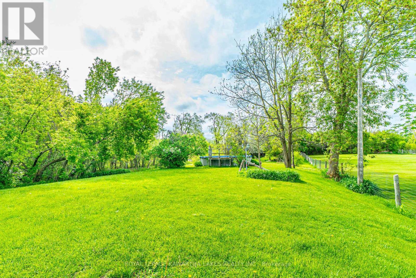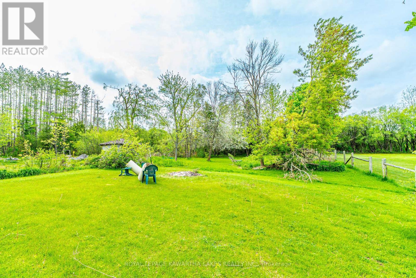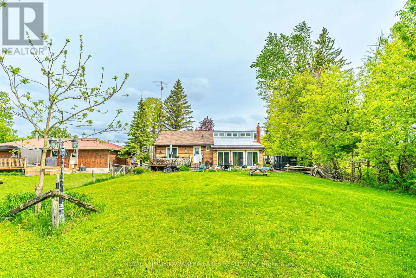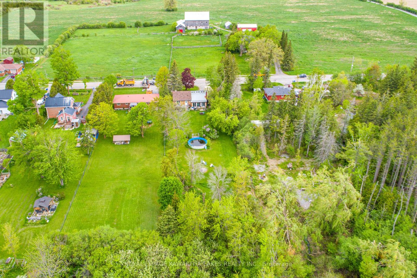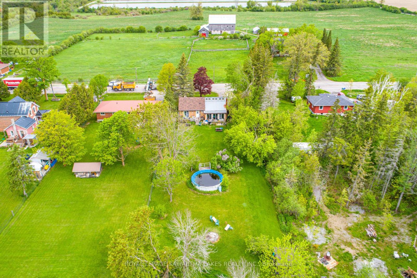4 Bedroom
1 Bathroom
1,100 - 1,500 ft2
Bungalow
Above Ground Pool
Forced Air
$624,900
Charming bungalow on a spacious lot in Cannington. Set on 0.61 acres, this inviting home offers comfort, space, and great outdoor living! The main floor features a welcoming foyer, a kitchen combined with dining area and a walkout to the backyard, a sunken living room with a second walkout, three bedrooms, and a 4 piece bath. The partially finished lower level ads bonus living space with a rec room, an additional bedroom, utility room with laundry, and a storage room. Outside, enjoy a large driveway, an above ground pool, a spacious deck for entertaining, and a generous yard with room to play, garden or relax. A great opportunity to enjoy small town living with plenty of space! (id:61476)
Property Details
|
MLS® Number
|
N12165261 |
|
Property Type
|
Single Family |
|
Community Name
|
Rural Brock |
|
Amenities Near By
|
Place Of Worship, Schools |
|
Community Features
|
Community Centre, School Bus |
|
Parking Space Total
|
6 |
|
Pool Type
|
Above Ground Pool |
Building
|
Bathroom Total
|
1 |
|
Bedrooms Above Ground
|
3 |
|
Bedrooms Below Ground
|
1 |
|
Bedrooms Total
|
4 |
|
Architectural Style
|
Bungalow |
|
Basement Development
|
Partially Finished |
|
Basement Type
|
Full (partially Finished) |
|
Construction Style Attachment
|
Detached |
|
Exterior Finish
|
Wood |
|
Flooring Type
|
Laminate, Carpeted, Tile |
|
Foundation Type
|
Block |
|
Heating Fuel
|
Natural Gas |
|
Heating Type
|
Forced Air |
|
Stories Total
|
1 |
|
Size Interior
|
1,100 - 1,500 Ft2 |
|
Type
|
House |
|
Utility Water
|
Municipal Water |
Parking
Land
|
Acreage
|
No |
|
Land Amenities
|
Place Of Worship, Schools |
|
Sewer
|
Septic System |
|
Size Depth
|
331 Ft ,4 In |
|
Size Frontage
|
80 Ft |
|
Size Irregular
|
80 X 331.4 Ft |
|
Size Total Text
|
80 X 331.4 Ft|1/2 - 1.99 Acres |
|
Zoning Description
|
R1-ru |
Rooms
| Level |
Type |
Length |
Width |
Dimensions |
|
Lower Level |
Other |
3.61 m |
4.55 m |
3.61 m x 4.55 m |
|
Lower Level |
Recreational, Games Room |
10.51 m |
4.04 m |
10.51 m x 4.04 m |
|
Lower Level |
Bedroom |
3.21 m |
3.99 m |
3.21 m x 3.99 m |
|
Lower Level |
Utility Room |
8.17 m |
3.6 m |
8.17 m x 3.6 m |
|
Main Level |
Kitchen |
4.93 m |
5.18 m |
4.93 m x 5.18 m |
|
Main Level |
Foyer |
3.99 m |
2.1 m |
3.99 m x 2.1 m |
|
Main Level |
Living Room |
5.79 m |
4.61 m |
5.79 m x 4.61 m |
|
Main Level |
Bedroom |
3.08 m |
2.91 m |
3.08 m x 2.91 m |
|
Main Level |
Bedroom |
3.61 m |
3.66 m |
3.61 m x 3.66 m |
|
Main Level |
Bedroom |
3.07 m |
3.04 m |
3.07 m x 3.04 m |
|
Main Level |
Bathroom |
1.51 m |
3.66 m |
1.51 m x 3.66 m |
Utilities



