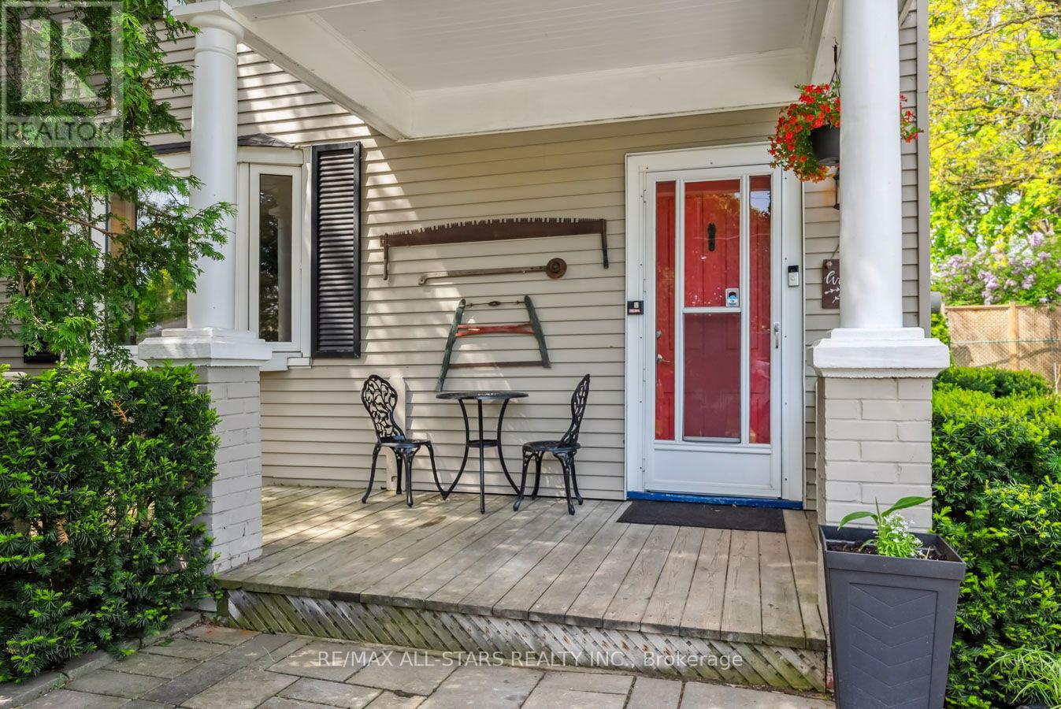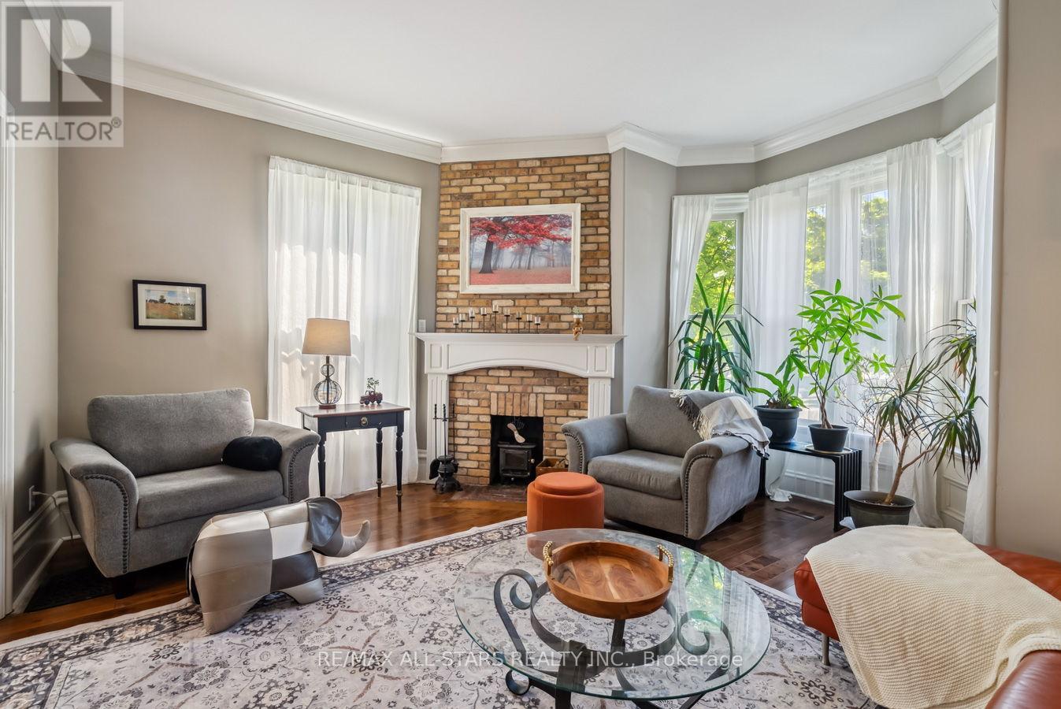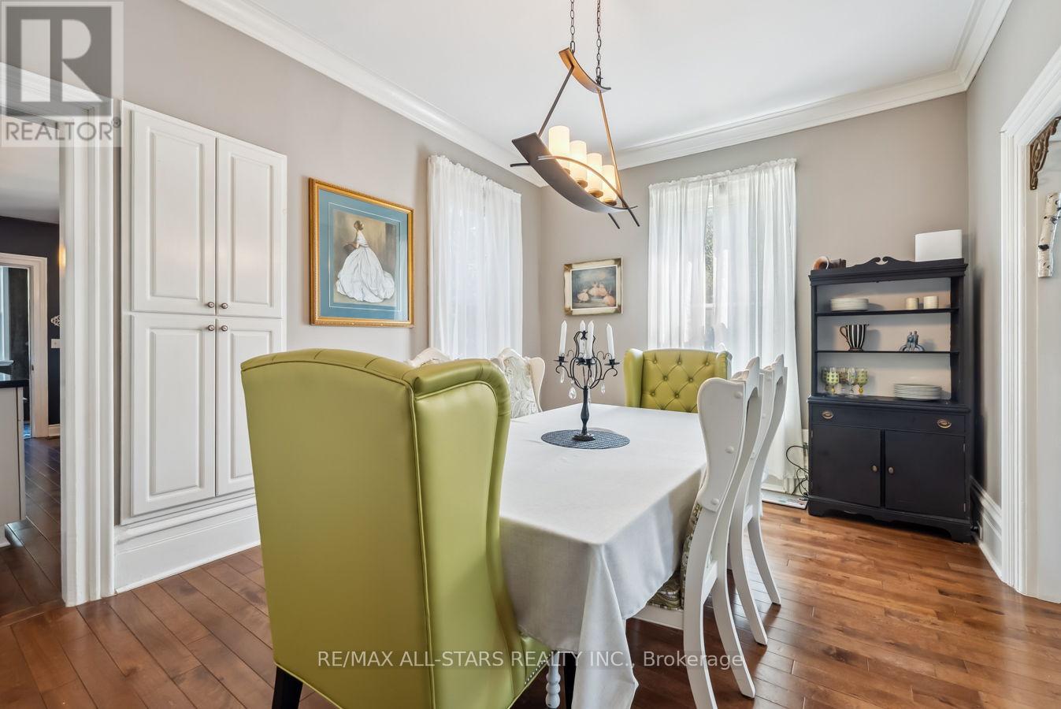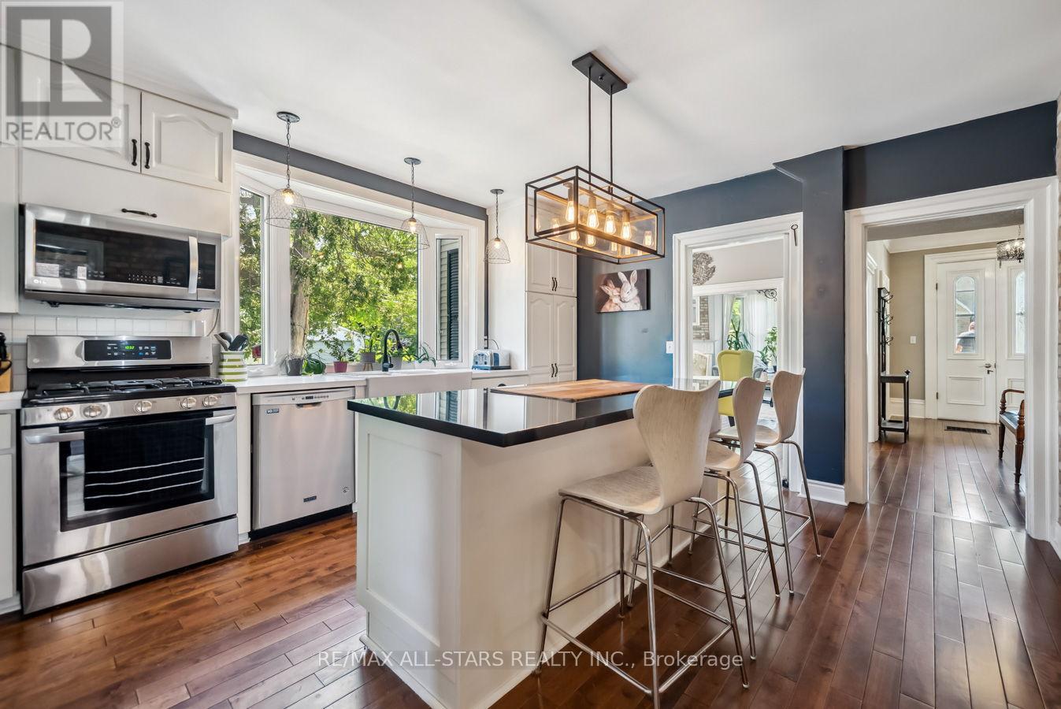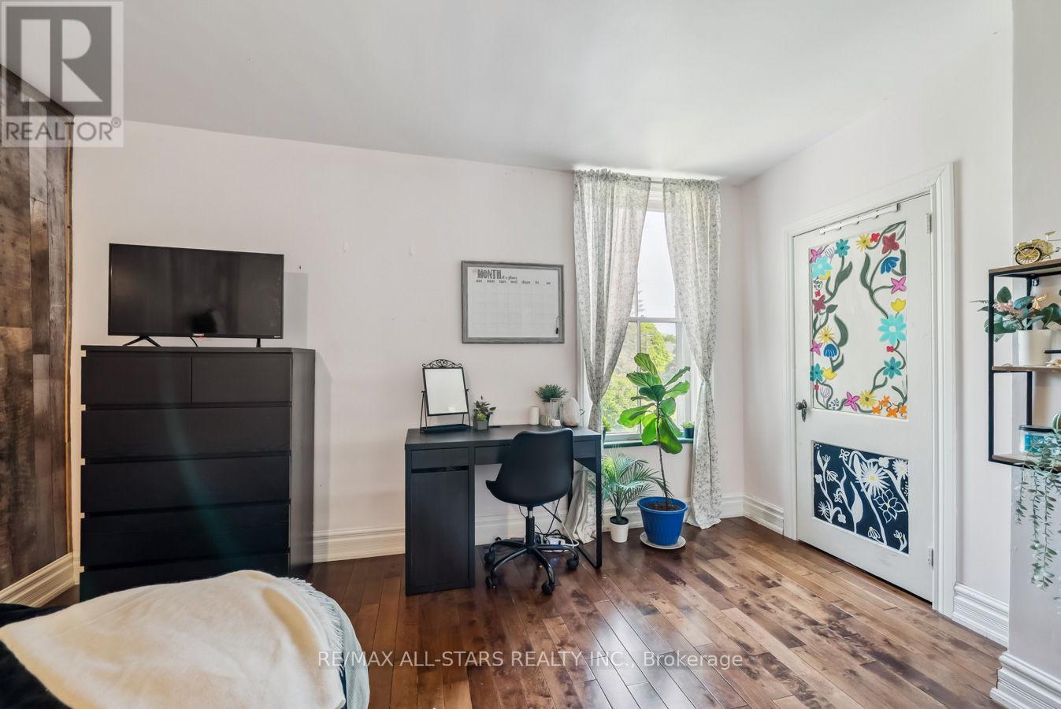5 Bedroom
2 Bathroom
2,500 - 3,000 ft2
Fireplace
Central Air Conditioning
Forced Air
Landscaped
$1,187,000
Walk to all amenities, including historic Queen St, Lake Scugog, schools, shopping and restaurants - located in the heart of Port Perry - Circa 1885 - 5 bedroom home; meticulously kept and maintained throughout while honouring the tradition and period of the home; multiple walkouts from home to relaxing patio and beautiful landscaping; warm hardwood floors through main rooms, tall baseboards and period style trim work; bright airy kitchen with exposed brick and large window overlooking yard ; dining room with built in; living room has fireplace with woodstove and exposed brick; Totally updated main floor bath and refreshed upper bath. Historic significance to Port Perry being the original home of Robert Perry. Walk to all Port Perry has to offer from this downtown location. Note: Kitchen sink is being replaced with farmhouse style stainless steel single bowl unit with new stone counter top - professionally installed (id:61476)
Property Details
|
MLS® Number
|
E12189318 |
|
Property Type
|
Single Family |
|
Community Name
|
Port Perry |
|
Amenities Near By
|
Hospital, Public Transit, Schools |
|
Parking Space Total
|
4 |
|
Structure
|
Deck, Porch, Shed |
Building
|
Bathroom Total
|
2 |
|
Bedrooms Above Ground
|
5 |
|
Bedrooms Total
|
5 |
|
Age
|
100+ Years |
|
Appliances
|
Water Treatment, Dishwasher, Dryer, Microwave, Stove, Washer, Water Softener, Window Coverings, Refrigerator |
|
Basement Development
|
Unfinished |
|
Basement Type
|
Partial (unfinished) |
|
Construction Style Attachment
|
Detached |
|
Cooling Type
|
Central Air Conditioning |
|
Exterior Finish
|
Aluminum Siding |
|
Fireplace Present
|
Yes |
|
Fireplace Total
|
1 |
|
Fireplace Type
|
Woodstove |
|
Flooring Type
|
Hardwood |
|
Foundation Type
|
Stone, Concrete |
|
Heating Fuel
|
Natural Gas |
|
Heating Type
|
Forced Air |
|
Stories Total
|
2 |
|
Size Interior
|
2,500 - 3,000 Ft2 |
|
Type
|
House |
|
Utility Water
|
Municipal Water |
Parking
Land
|
Acreage
|
No |
|
Land Amenities
|
Hospital, Public Transit, Schools |
|
Landscape Features
|
Landscaped |
|
Sewer
|
Sanitary Sewer |
|
Size Depth
|
165 Ft |
|
Size Frontage
|
66 Ft |
|
Size Irregular
|
66 X 165 Ft |
|
Size Total Text
|
66 X 165 Ft|under 1/2 Acre |
|
Surface Water
|
Lake/pond |
Rooms
| Level |
Type |
Length |
Width |
Dimensions |
|
Second Level |
Primary Bedroom |
3.96 m |
5.18 m |
3.96 m x 5.18 m |
|
Second Level |
Bedroom 2 |
3.35 m |
4.57 m |
3.35 m x 4.57 m |
|
Second Level |
Bedroom 3 |
3.35 m |
4.57 m |
3.35 m x 4.57 m |
|
Second Level |
Bedroom 4 |
2.65 m |
4.94 m |
2.65 m x 4.94 m |
|
Second Level |
Bedroom 5 |
3.44 m |
4.09 m |
3.44 m x 4.09 m |
|
Main Level |
Kitchen |
3.5 m |
5.03 m |
3.5 m x 5.03 m |
|
Main Level |
Dining Room |
3.35 m |
4.57 m |
3.35 m x 4.57 m |
|
Main Level |
Living Room |
4.57 m |
4.57 m |
4.57 m x 4.57 m |
|
Main Level |
Family Room |
3.96 m |
5.18 m |
3.96 m x 5.18 m |




