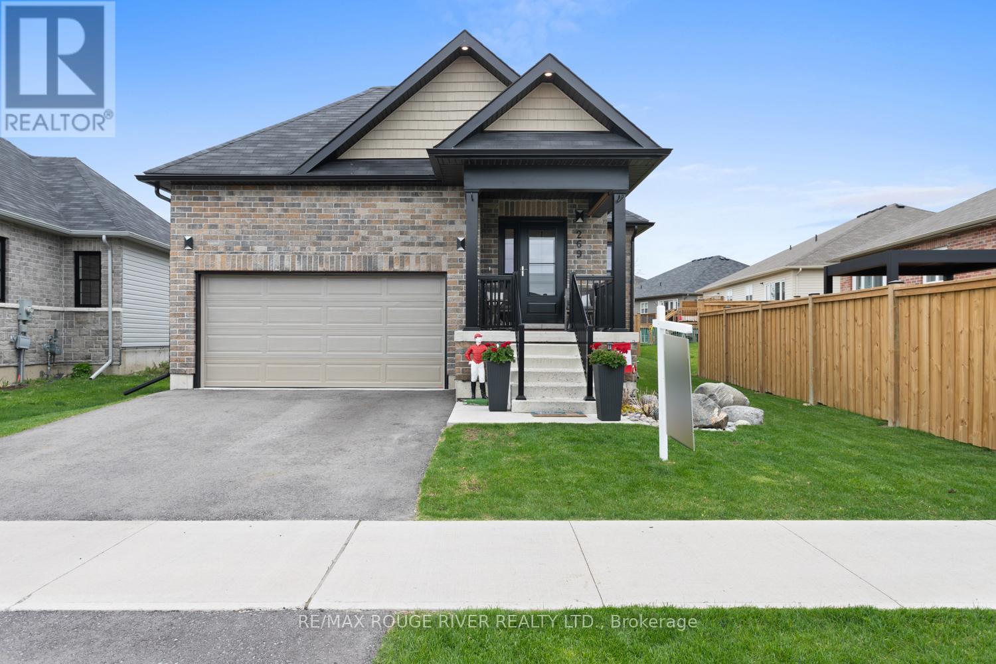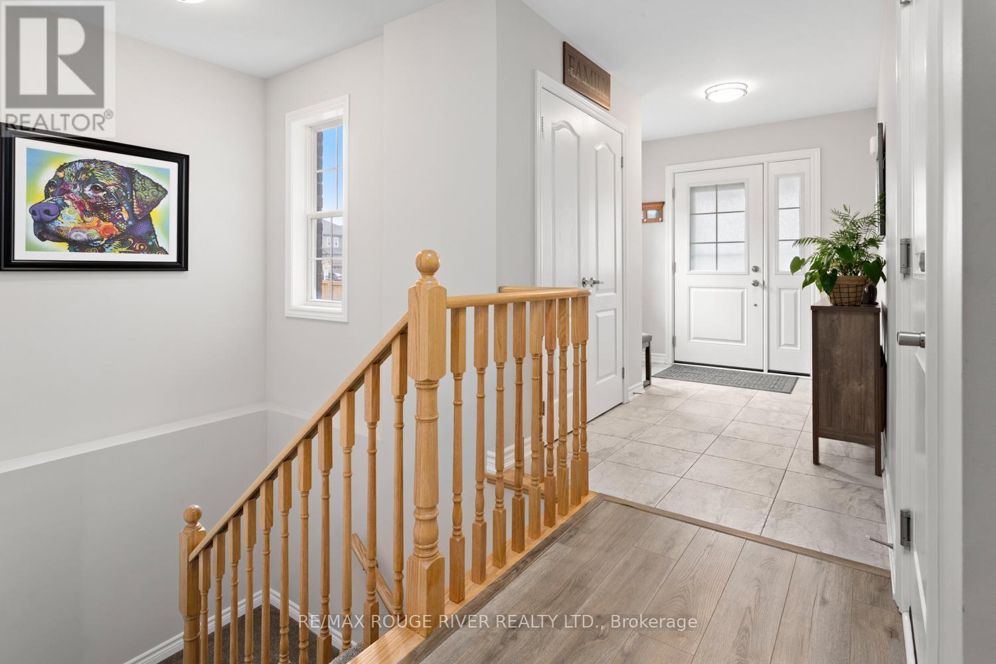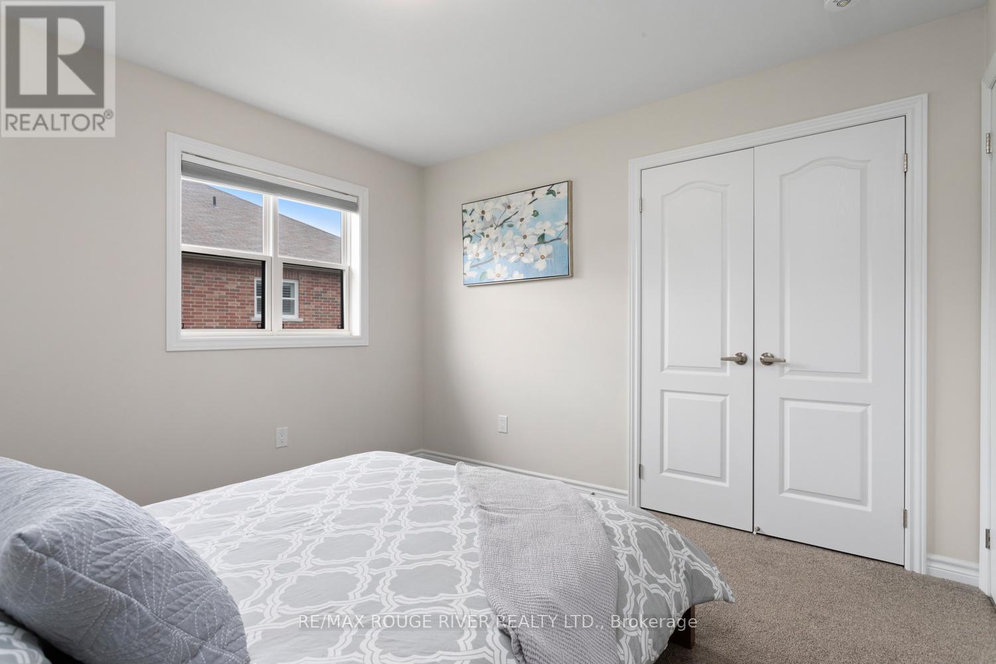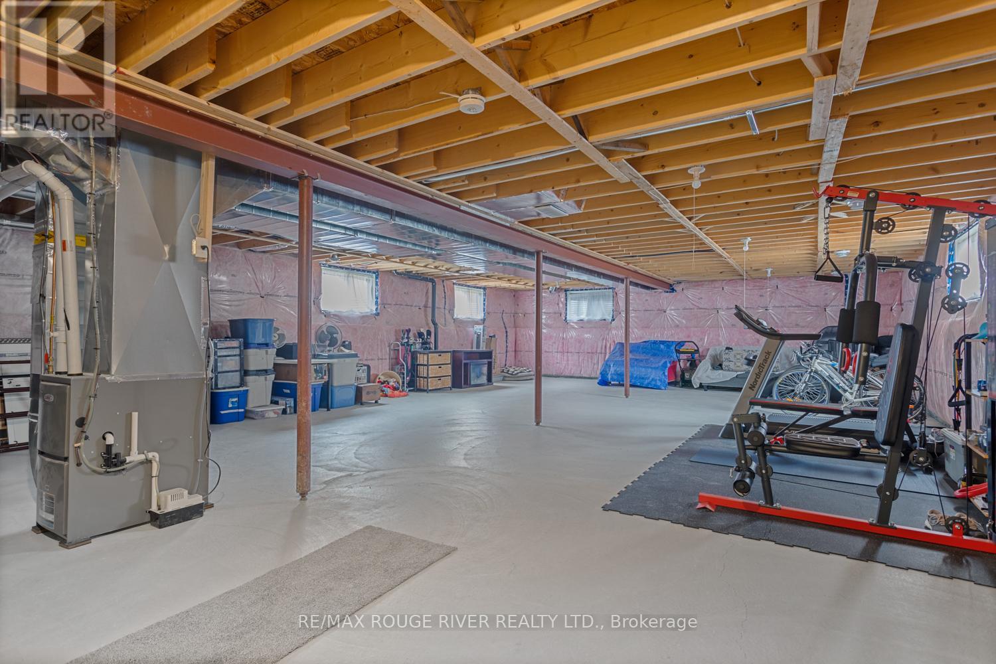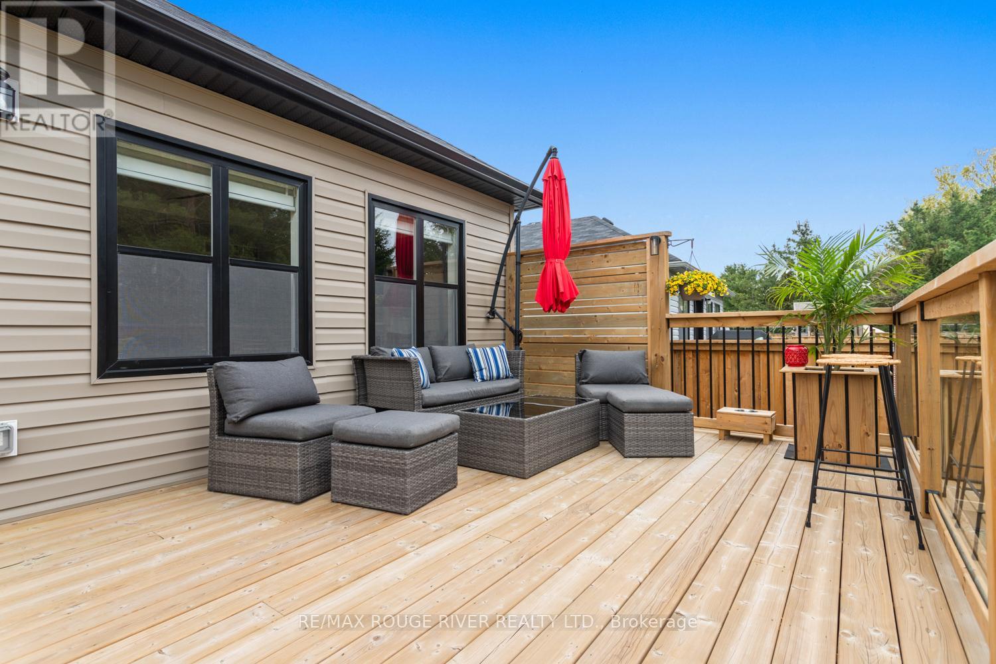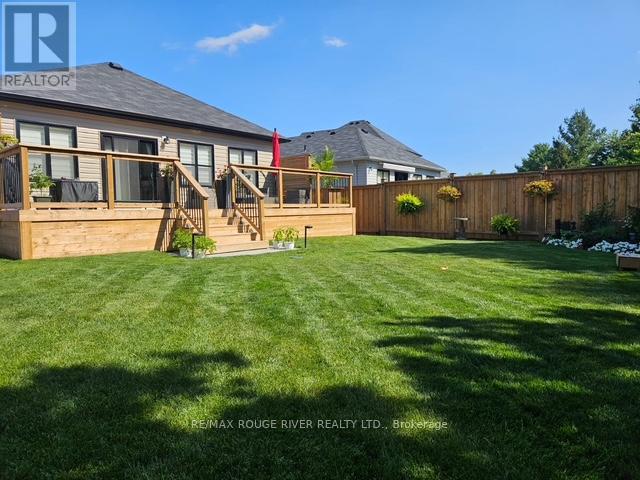2 Bedroom
2 Bathroom
1,100 - 1,500 ft2
Bungalow
Fireplace
Central Air Conditioning
Forced Air
$834,900
Welcome to this beautifully upgraded 2-bedroom, 2-bath bungalow nestled on a premium lot in the highly desirable East Village. Enjoy your own private backyard oasis, featuring a custom 30' x 12' oversized deck with privacy screen and glass panelsperfectly framing serene views of the mature trees, and perennial gardens.Inside, the chefs kitchen is a true standout with quartz countertops, upgraded cabinetry with under-cabinet lighting, stainless steel appliances, and a spacious custom pantry. The open-concept living room offers a warm and inviting atmosphere, highlighted by a striking gas fireplace with a custom mantel, modern light fixtures, pot lights, and a remote-controlled ceiling fan. The main floor features upgraded laminate and ceramic flooring throughout, blending style and durability.The primary suite includes a walk-in closet and a beautifully tiled ensuite with a quartz vanity, while the second bathroom mirrors the same high-end finishes. Significant dollars have been spent on builder upgrades, including sleek black exterior window trim, egress basement windows, and more. The basement offers unlimited potential, with rough-ins already in place for a bathroom and wet barideal for creating additional living space, a guest suite, or an entertainment zone.This is a rare opportunity to own a thoughtfully designed home that blends luxury, nature, and future flexibility. (id:61476)
Property Details
|
MLS® Number
|
X12137495 |
|
Property Type
|
Single Family |
|
Community Name
|
Cobourg |
|
Equipment Type
|
Water Heater - Tankless |
|
Parking Space Total
|
3 |
|
Rental Equipment Type
|
Water Heater - Tankless |
Building
|
Bathroom Total
|
2 |
|
Bedrooms Above Ground
|
2 |
|
Bedrooms Total
|
2 |
|
Amenities
|
Fireplace(s) |
|
Appliances
|
Garage Door Opener Remote(s), Dishwasher, Dryer, Stove, Washer, Window Coverings, Refrigerator |
|
Architectural Style
|
Bungalow |
|
Basement Development
|
Unfinished |
|
Basement Type
|
N/a (unfinished) |
|
Construction Style Attachment
|
Detached |
|
Cooling Type
|
Central Air Conditioning |
|
Exterior Finish
|
Brick Facing, Vinyl Siding |
|
Fireplace Present
|
Yes |
|
Flooring Type
|
Laminate |
|
Foundation Type
|
Concrete |
|
Heating Fuel
|
Natural Gas |
|
Heating Type
|
Forced Air |
|
Stories Total
|
1 |
|
Size Interior
|
1,100 - 1,500 Ft2 |
|
Type
|
House |
|
Utility Water
|
Municipal Water |
Parking
Land
|
Acreage
|
No |
|
Sewer
|
Sanitary Sewer |
|
Size Depth
|
145 Ft ,9 In |
|
Size Frontage
|
40 Ft ,9 In |
|
Size Irregular
|
40.8 X 145.8 Ft |
|
Size Total Text
|
40.8 X 145.8 Ft |
Rooms
| Level |
Type |
Length |
Width |
Dimensions |
|
Main Level |
Living Room |
4.45 m |
4.11 m |
4.45 m x 4.11 m |
|
Main Level |
Dining Room |
3.68 m |
4.11 m |
3.68 m x 4.11 m |
|
Main Level |
Kitchen |
3.54 m |
3.05 m |
3.54 m x 3.05 m |
|
Main Level |
Bedroom |
3.66 m |
4.3 m |
3.66 m x 4.3 m |
|
Main Level |
Bedroom 2 |
3.35 m |
3.08 m |
3.35 m x 3.08 m |


