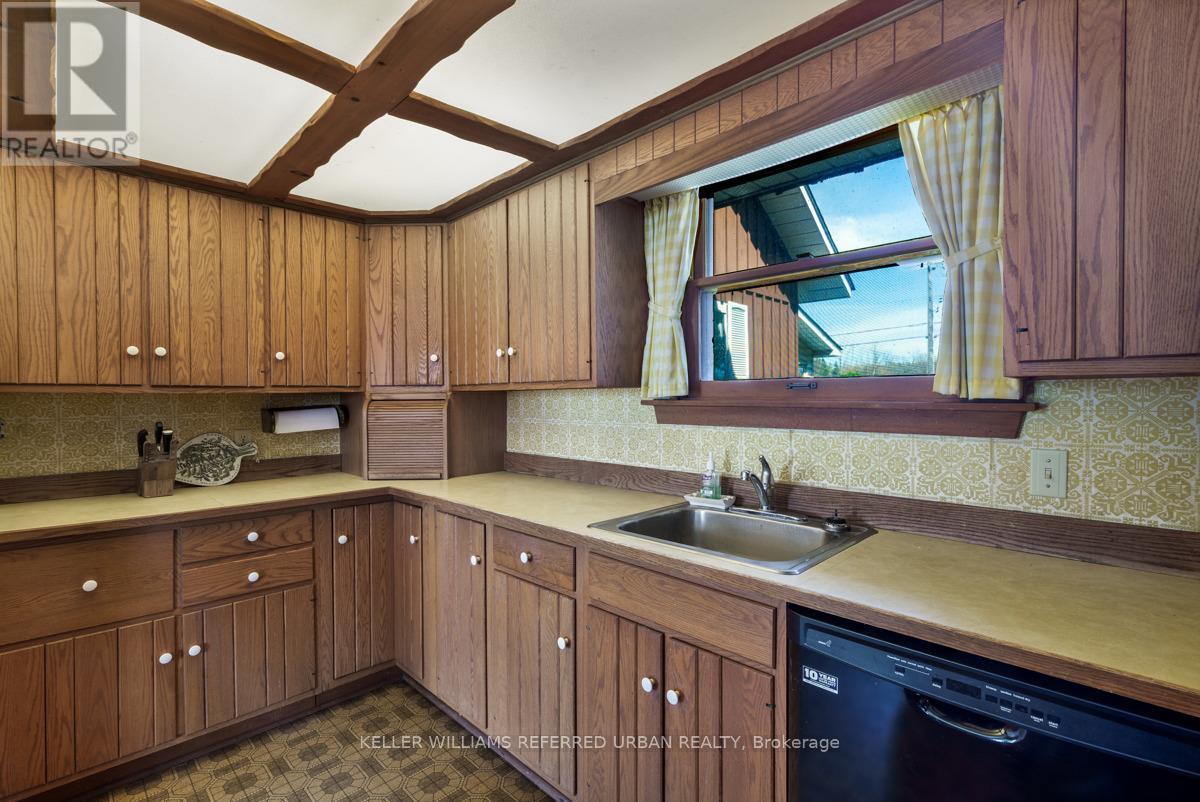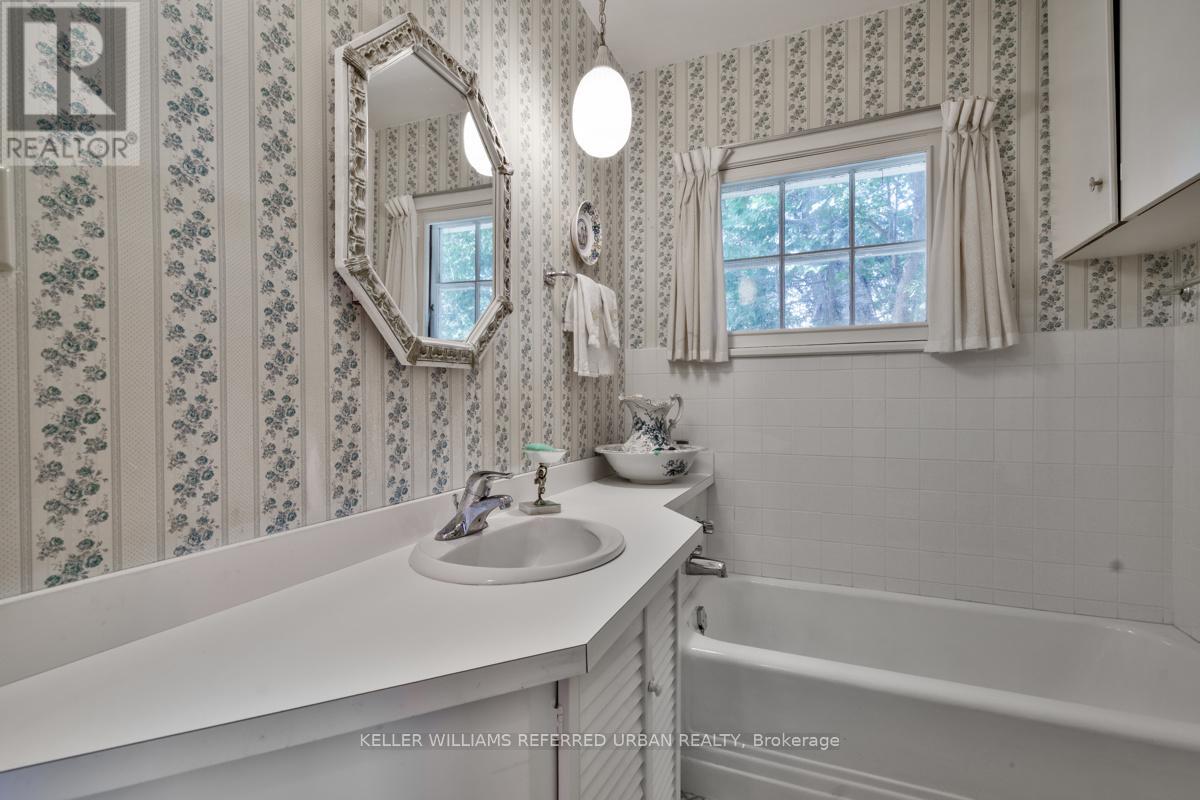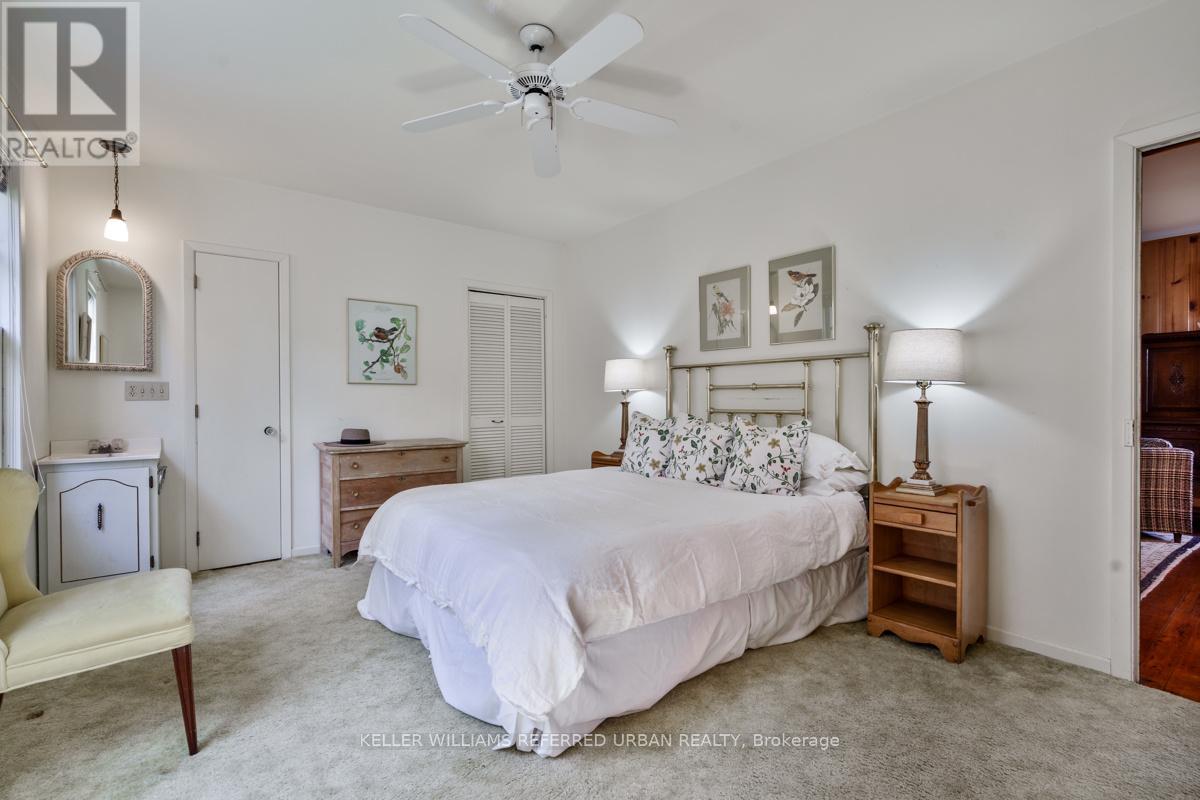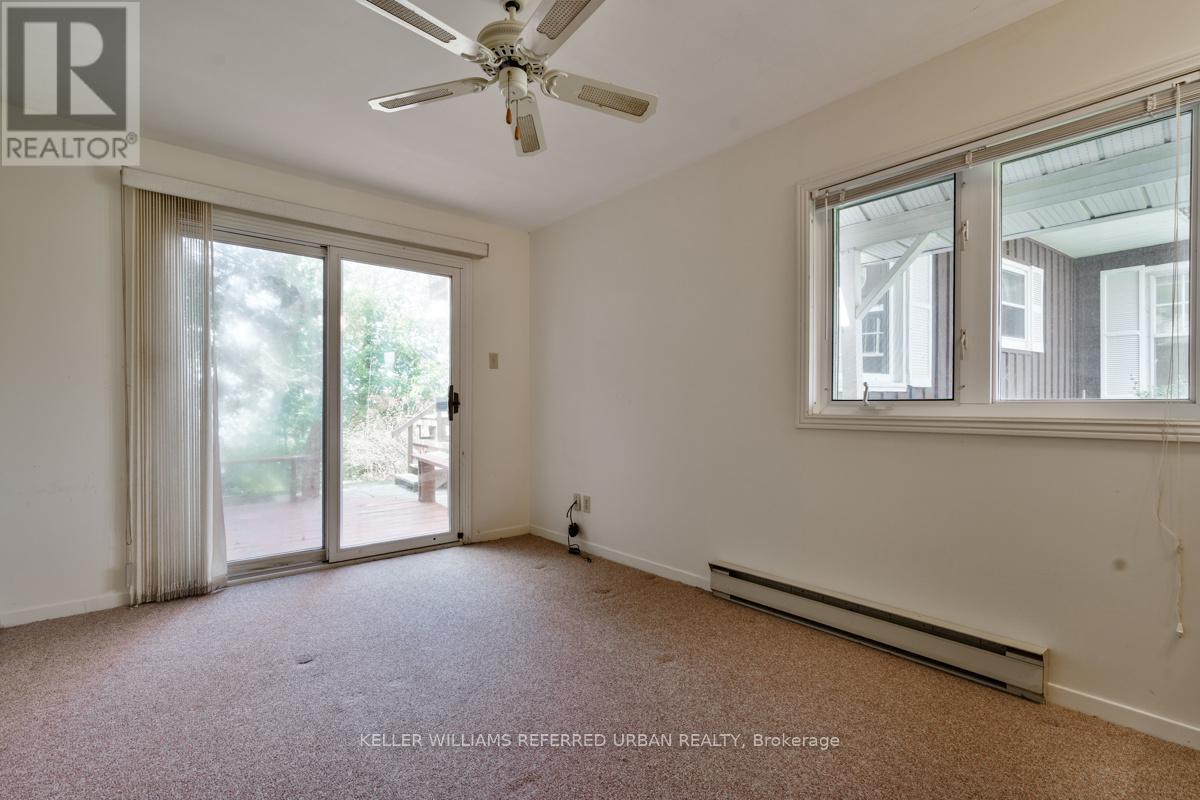6 Bedroom
4 Bathroom
2,500 - 3,000 ft2
Fireplace
Central Air Conditioning
Forced Air
Waterfront
$1,249,000
Get summer and the other 3 seasons on with this 4+2 bedroom family home situated Lake Simcoe's coveted east shoreline. This property has been cherished by the same family for over 55 years. The home is in good condition featuring a generous priciple rooms, a wood burning fireplace, bright front sunroom to read your paper while taking in the morning sun. Enjoy some private time in the primary suite addition with ensuite and beautiful view over the lake from your balcony. Two of the other 5 bedrooms are equipped with ensuite baths and 2 bedrooms share a bath in the bunkhouse. If all the indoor space doesn't win you over then get outside and down to the very rare private sand and stone beach featuring a dry boathouse and large deck. The beach is deeded. Take in some of the best sunsets that the east shore of Lake Simcoe is known for. The main property is level on the roadside and lends itself to adding a full garage or other out building. This opportunity is fit to move in while you plan your future family legacy. It is only an hour drive to 404/407. (id:61476)
Property Details
|
MLS® Number
|
N12136878 |
|
Property Type
|
Single Family |
|
Community Name
|
Beaverton |
|
Amenities Near By
|
Beach, Marina |
|
Easement
|
Unknown |
|
Features
|
Irregular Lot Size, Flat Site, Guest Suite, Sauna |
|
Parking Space Total
|
6 |
|
Structure
|
Deck, Patio(s), Porch, Boathouse, Dock |
|
View Type
|
Direct Water View |
|
Water Front Type
|
Waterfront |
Building
|
Bathroom Total
|
4 |
|
Bedrooms Above Ground
|
4 |
|
Bedrooms Below Ground
|
2 |
|
Bedrooms Total
|
6 |
|
Age
|
51 To 99 Years |
|
Amenities
|
Fireplace(s) |
|
Appliances
|
Water Heater, Water Softener, Water Treatment, Dishwasher, Dryer, Furniture, Stove, Washer, Refrigerator |
|
Basement Type
|
Partial |
|
Construction Style Attachment
|
Detached |
|
Cooling Type
|
Central Air Conditioning |
|
Exterior Finish
|
Aluminum Siding, Wood |
|
Fire Protection
|
Alarm System |
|
Fireplace Present
|
Yes |
|
Flooring Type
|
Hardwood, Concrete, Carpeted |
|
Foundation Type
|
Block, Wood/piers |
|
Half Bath Total
|
1 |
|
Heating Fuel
|
Wood |
|
Heating Type
|
Forced Air |
|
Stories Total
|
2 |
|
Size Interior
|
2,500 - 3,000 Ft2 |
|
Type
|
House |
|
Utility Water
|
Drilled Well |
Parking
Land
|
Access Type
|
Public Road, Year-round Access, Private Docking |
|
Acreage
|
No |
|
Land Amenities
|
Beach, Marina |
|
Sewer
|
Septic System |
|
Size Depth
|
315 Ft |
|
Size Frontage
|
85 Ft ,1 In |
|
Size Irregular
|
85.1 X 315 Ft |
|
Size Total Text
|
85.1 X 315 Ft |
|
Soil Type
|
Sand |
|
Zoning Description
|
Residential |
Rooms
| Level |
Type |
Length |
Width |
Dimensions |
|
Second Level |
Primary Bedroom |
5.56 m |
5.43 m |
5.56 m x 5.43 m |
|
Basement |
Library |
5.8 m |
5.35 m |
5.8 m x 5.35 m |
|
Flat |
Bedroom 5 |
3.97 m |
2.96 m |
3.97 m x 2.96 m |
|
Flat |
Exercise Room |
4.13 m |
2.96 m |
4.13 m x 2.96 m |
|
Ground Level |
Sunroom |
5.79 m |
2.69 m |
5.79 m x 2.69 m |
|
Ground Level |
Living Room |
9.58 m |
4.1 m |
9.58 m x 4.1 m |
|
Ground Level |
Family Room |
9.58 m |
4.1 m |
9.58 m x 4.1 m |
|
Ground Level |
Dining Room |
3.58 m |
3.7 m |
3.58 m x 3.7 m |
|
Ground Level |
Kitchen |
4.04 m |
2.9 m |
4.04 m x 2.9 m |
|
Ground Level |
Eating Area |
4.14 m |
2.9 m |
4.14 m x 2.9 m |
|
Ground Level |
Bedroom 2 |
4.79 m |
3.48 m |
4.79 m x 3.48 m |
|
Ground Level |
Bedroom 3 |
5.11 m |
3.37 m |
5.11 m x 3.37 m |
|
Ground Level |
Bedroom 4 |
3.4 m |
3.36 m |
3.4 m x 3.36 m |
Utilities
|
Cable
|
Available |
|
Wireless
|
Available |
|
Electricity Connected
|
Connected |
|
Natural Gas Available
|
Available |





















































