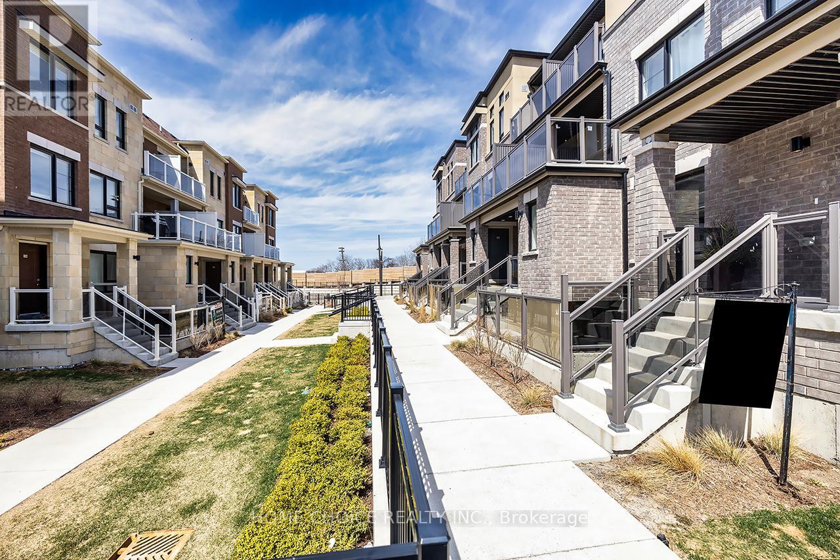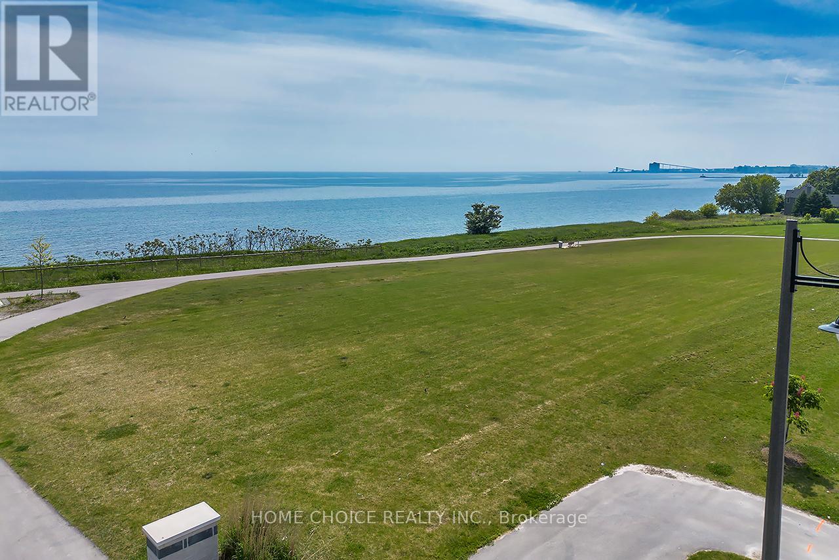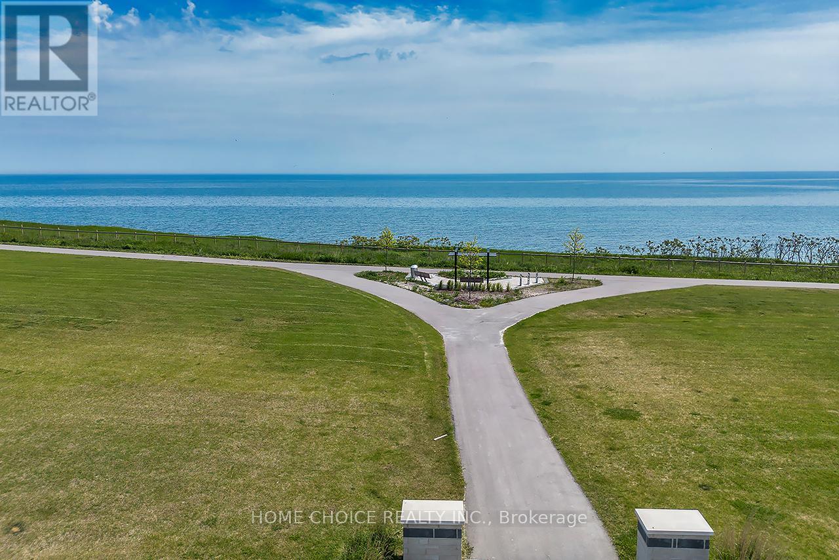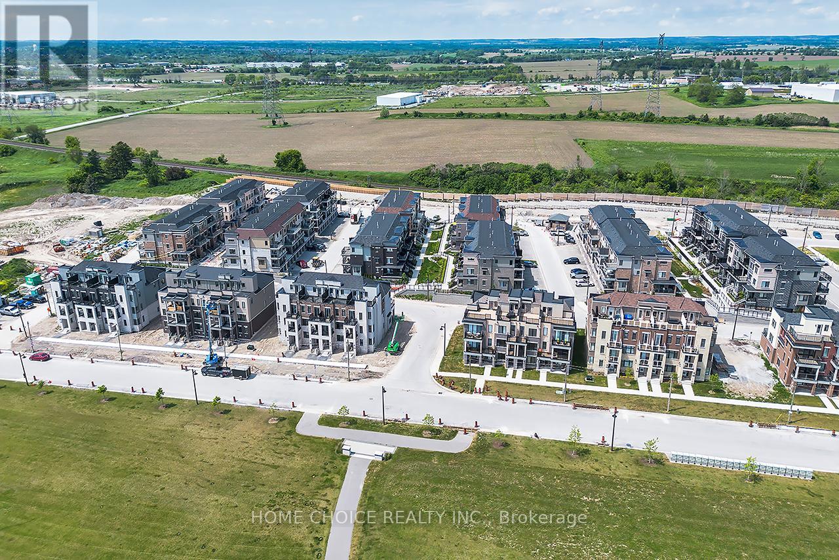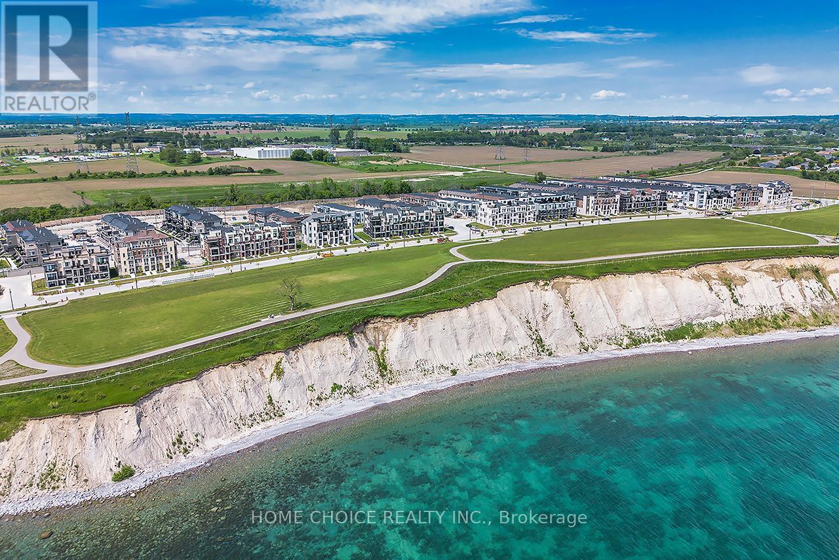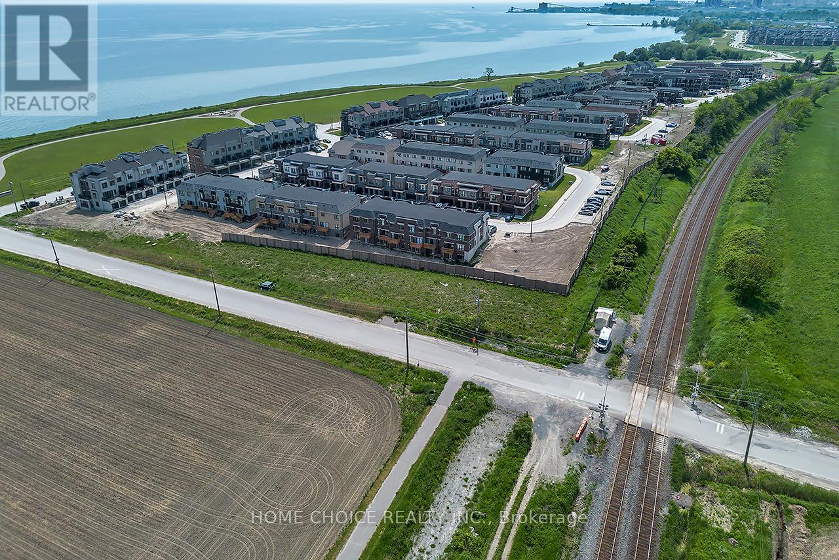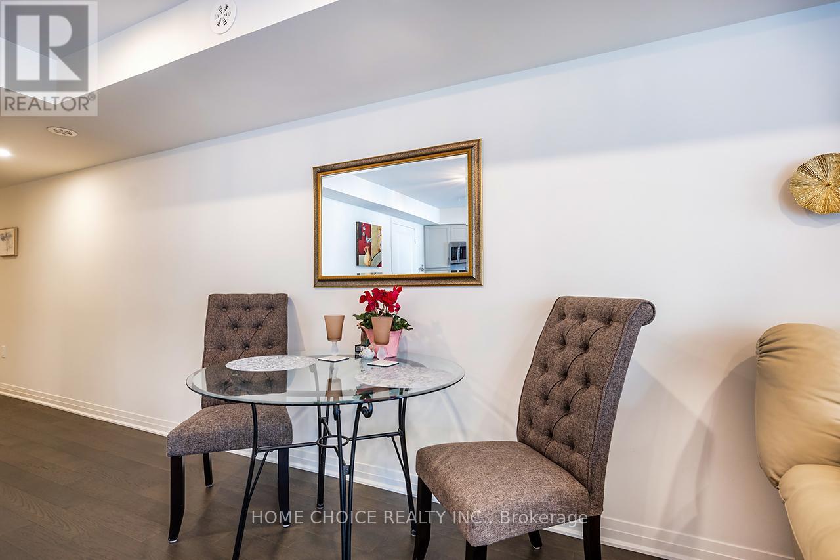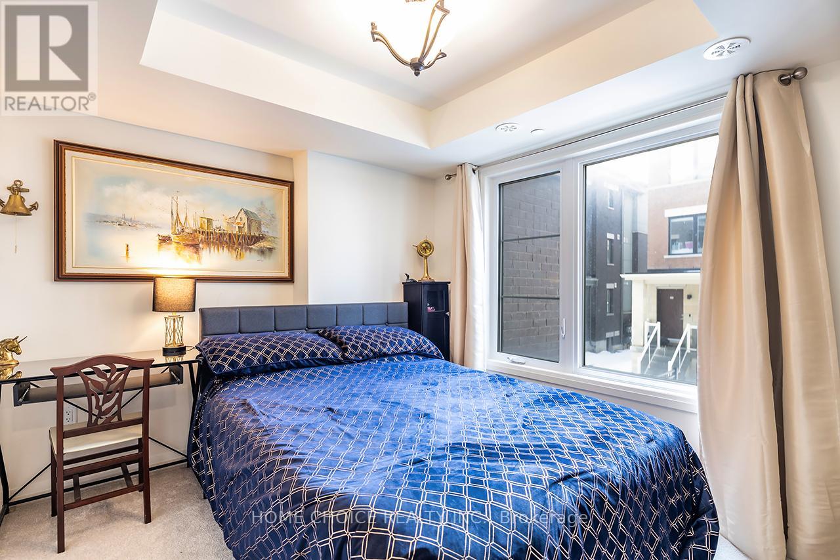26b Lookout Drive Clarington, Ontario L1C 7G1
$599,900Maintenance, Common Area Maintenance, Insurance, Parking
$245.34 Monthly
Maintenance, Common Area Maintenance, Insurance, Parking
$245.34 Monthly**A Rare Opportunity Awaits** No Stairs** Discover the serene charm of lakeside living in this stunning, nearly new bungalow-style condo townhome in the enchanting Lake Breeze community. "The Wave" offers an inviting 1,011 square feet of elegant living space, featuring a delightful 148-square-foot walk-out patio perfect for enjoying nature. This exquisite home boasts two spacious bedrooms, two stylish bathrooms, and a flowing layout that connects an inviting great room to a chic kitchen, complete with an island and breakfast bar ideal for entertaining or casual dining. With parking for two vehicles in the driveway and one in the garage, convenience is at your fingertips. Enjoy the benefits of single-level living, filled with natural light that creates a warm atmosphere. Picture waking up to breathtaking lake views and gentle breezes, fully immersed in the magic of lakeside life. With outdoor activities, scenic trails, a marina, and the pristine Port Darlington East Beach minutes away, plus easy access to Highway 401 and shopping, this home offers an extraordinary lifestyle in a beautiful setting! (id:61476)
Property Details
| MLS® Number | E12211730 |
| Property Type | Single Family |
| Community Name | Bowmanville |
| Amenities Near By | Beach, Park |
| Community Features | Pet Restrictions |
| Features | Lighting, Balcony, Carpet Free, In Suite Laundry |
| Parking Space Total | 2 |
| View Type | Lake View |
Building
| Bathroom Total | 2 |
| Bedrooms Above Ground | 2 |
| Bedrooms Total | 2 |
| Age | 0 To 5 Years |
| Appliances | Water Heater - Tankless, Dryer, Furniture, Washer, Refrigerator |
| Cooling Type | Central Air Conditioning |
| Exterior Finish | Brick |
| Flooring Type | Laminate |
| Heating Fuel | Natural Gas |
| Heating Type | Forced Air |
| Size Interior | 1,000 - 1,199 Ft2 |
| Type | Row / Townhouse |
Parking
| Garage |
Land
| Acreage | No |
| Land Amenities | Beach, Park |
Rooms
| Level | Type | Length | Width | Dimensions |
|---|---|---|---|---|
| Main Level | Kitchen | 2.52 m | 3.05 m | 2.52 m x 3.05 m |
| Main Level | Living Room | 2.74 m | 3.05 m | 2.74 m x 3.05 m |
| Main Level | Dining Room | 4.14 m | 5.27 m | 4.14 m x 5.27 m |
| Main Level | Primary Bedroom | 4.14 m | 5.27 m | 4.14 m x 5.27 m |
| Main Level | Bedroom 2 | 3.05 m | 4.57 m | 3.05 m x 4.57 m |
| Main Level | Eating Area | 2.86 m | 2.92 m | 2.86 m x 2.92 m |
Contact Us
Contact us for more information


