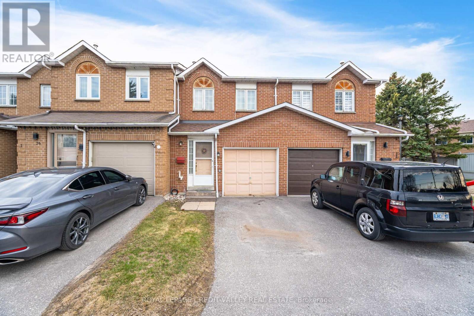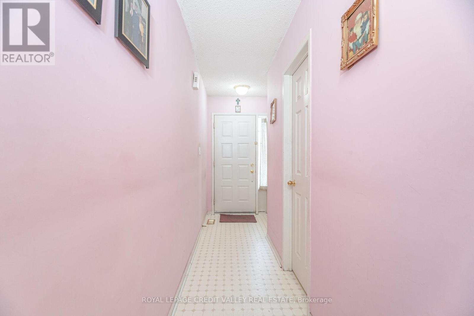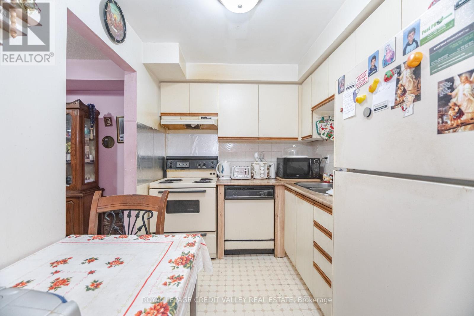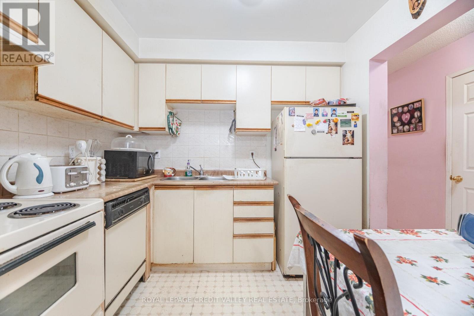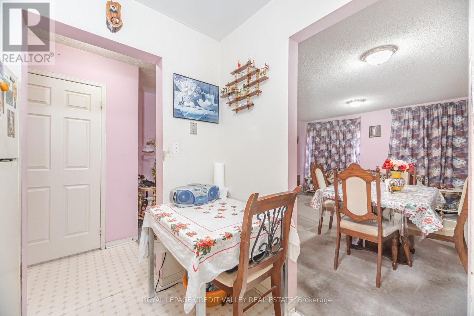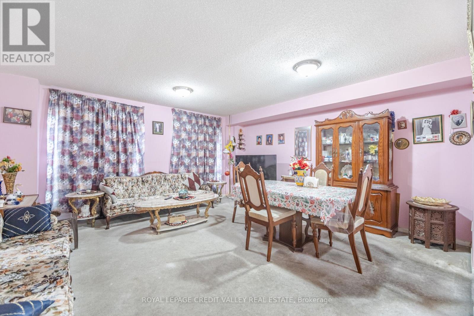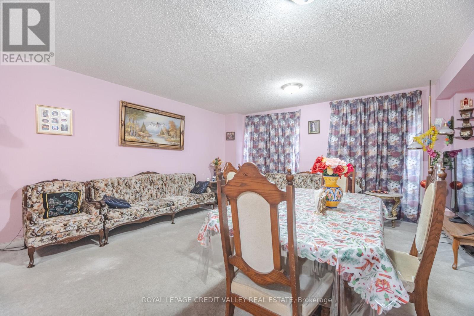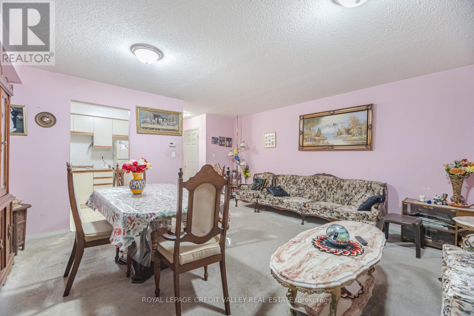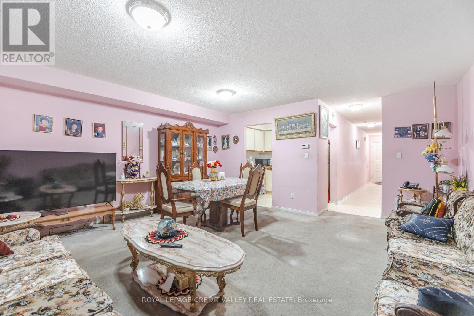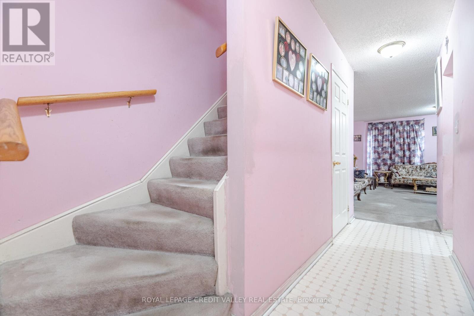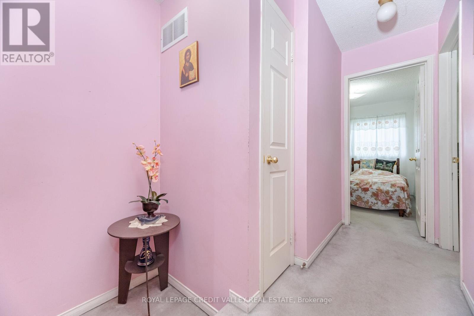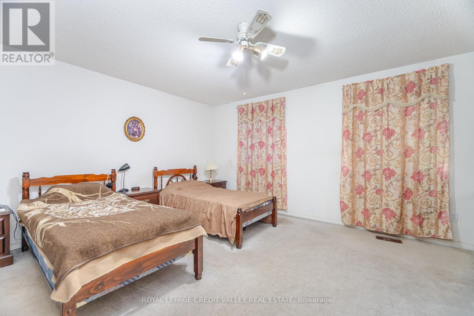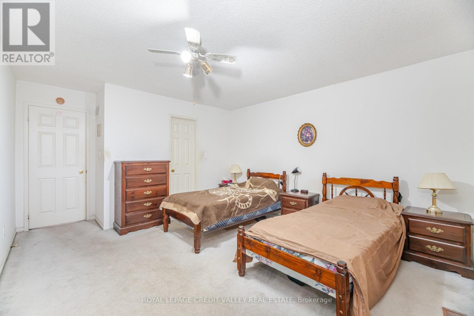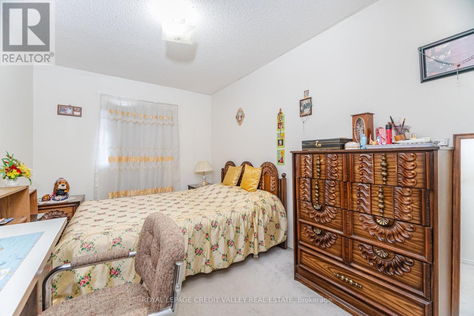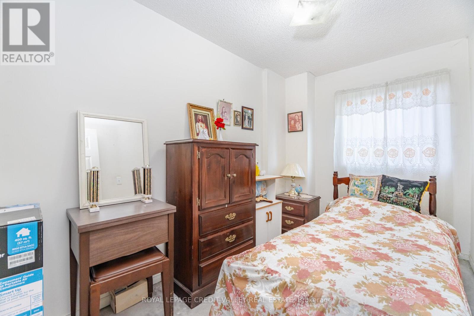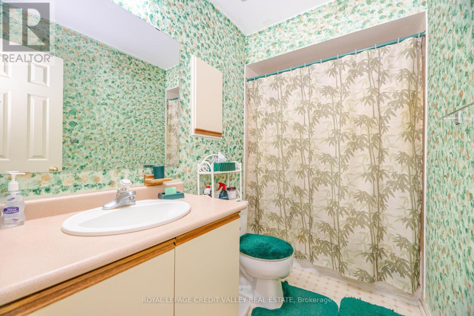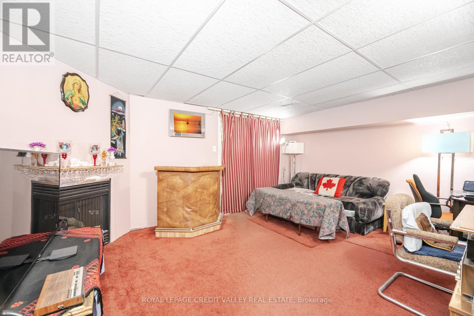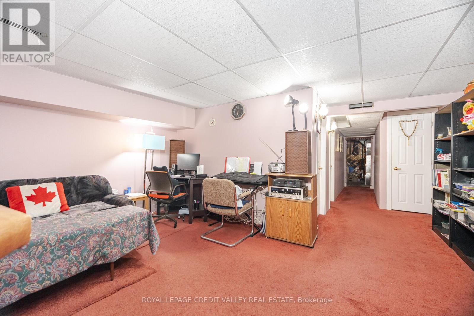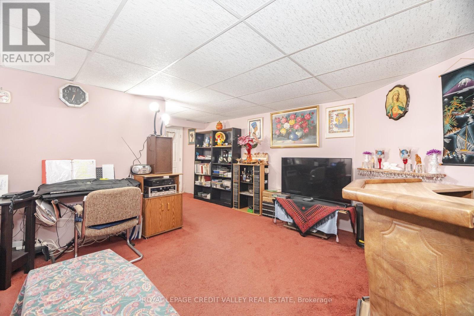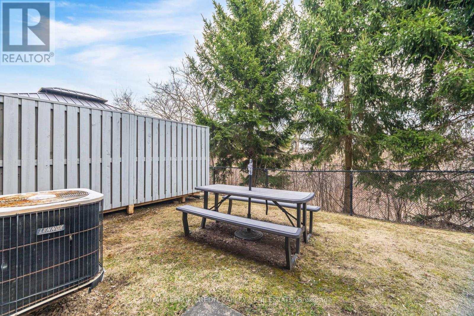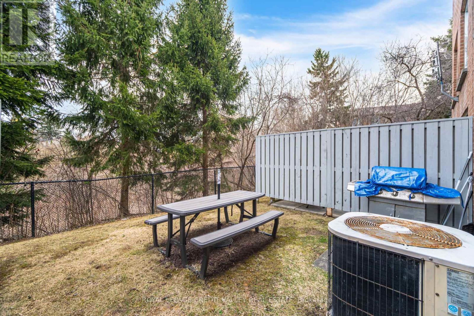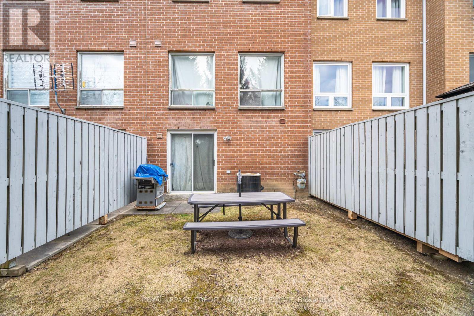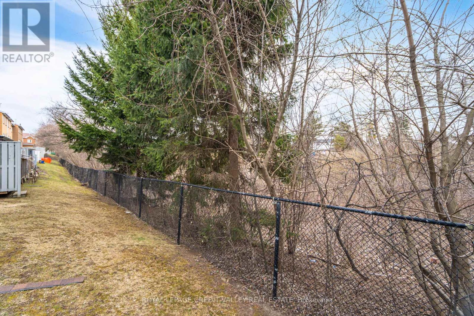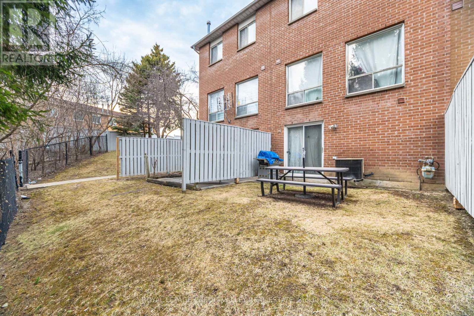27 - 905 Bayly Street Pickering, Ontario L1W 3Y9
3 Bedroom
2 Bathroom
1,200 - 1,399 ft2
Fireplace
Central Air Conditioning
Forced Air
$649,900Maintenance, Insurance, Water, Parking
$364 Monthly
Maintenance, Insurance, Water, Parking
$364 MonthlyWelcome to this 3 Bedroom, 2 Bath townhouse (Approx. 1300 Sq/Ft) Backing onto Ravine, In the heart of Pickering Westshore. Fully finished basement with Gas Fireplace and a Walkout To Back yard. Ideally suited for first time home buyers, downsizers or Investors. Low maintenance fees and minutes drive to the GO station & 401, Pickering Town Ctr & Schools. (id:61476)
Property Details
| MLS® Number | E12103612 |
| Property Type | Single Family |
| Neigbourhood | West Shore |
| Community Name | West Shore |
| Community Features | Pet Restrictions |
| Parking Space Total | 2 |
Building
| Bathroom Total | 2 |
| Bedrooms Above Ground | 3 |
| Bedrooms Total | 3 |
| Appliances | All, Dishwasher, Dryer, Stove, Washer, Window Coverings, Refrigerator |
| Basement Development | Finished |
| Basement Features | Walk Out |
| Basement Type | N/a (finished) |
| Cooling Type | Central Air Conditioning |
| Exterior Finish | Brick |
| Fireplace Present | Yes |
| Half Bath Total | 1 |
| Heating Fuel | Natural Gas |
| Heating Type | Forced Air |
| Stories Total | 2 |
| Size Interior | 1,200 - 1,399 Ft2 |
| Type | Row / Townhouse |
Parking
| Attached Garage | |
| Garage |
Land
| Acreage | No |
Rooms
| Level | Type | Length | Width | Dimensions |
|---|---|---|---|---|
| Basement | Recreational, Games Room | 7.25 m | 4.99 m | 7.25 m x 4.99 m |
| Main Level | Dining Room | 4.84 m | 4.96 m | 4.84 m x 4.96 m |
| Main Level | Kitchen | 2.28 m | 2.77 m | 2.28 m x 2.77 m |
| Upper Level | Primary Bedroom | 4.96 m | 4.23 m | 4.96 m x 4.23 m |
| Upper Level | Bedroom 2 | 3.74 m | 2.74 m | 3.74 m x 2.74 m |
| Upper Level | Bedroom 3 | 3.84 m | 2 m | 3.84 m x 2 m |
Contact Us
Contact us for more information


