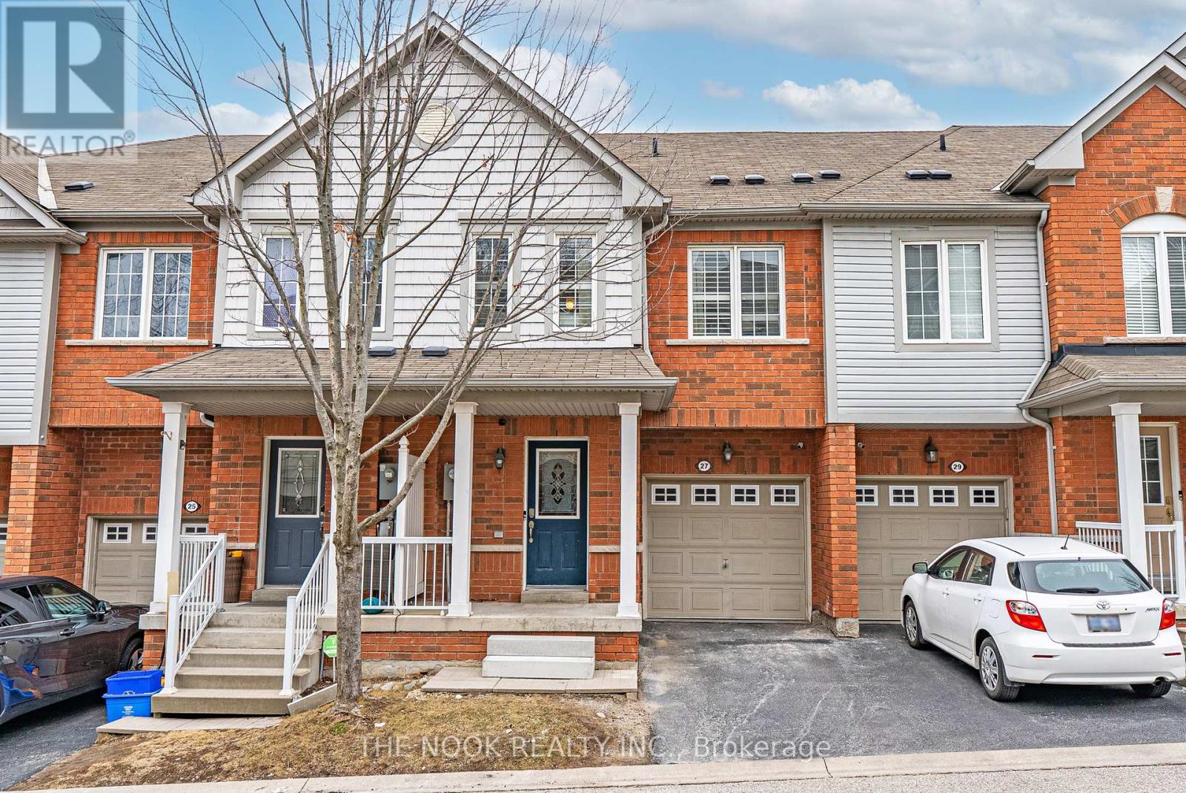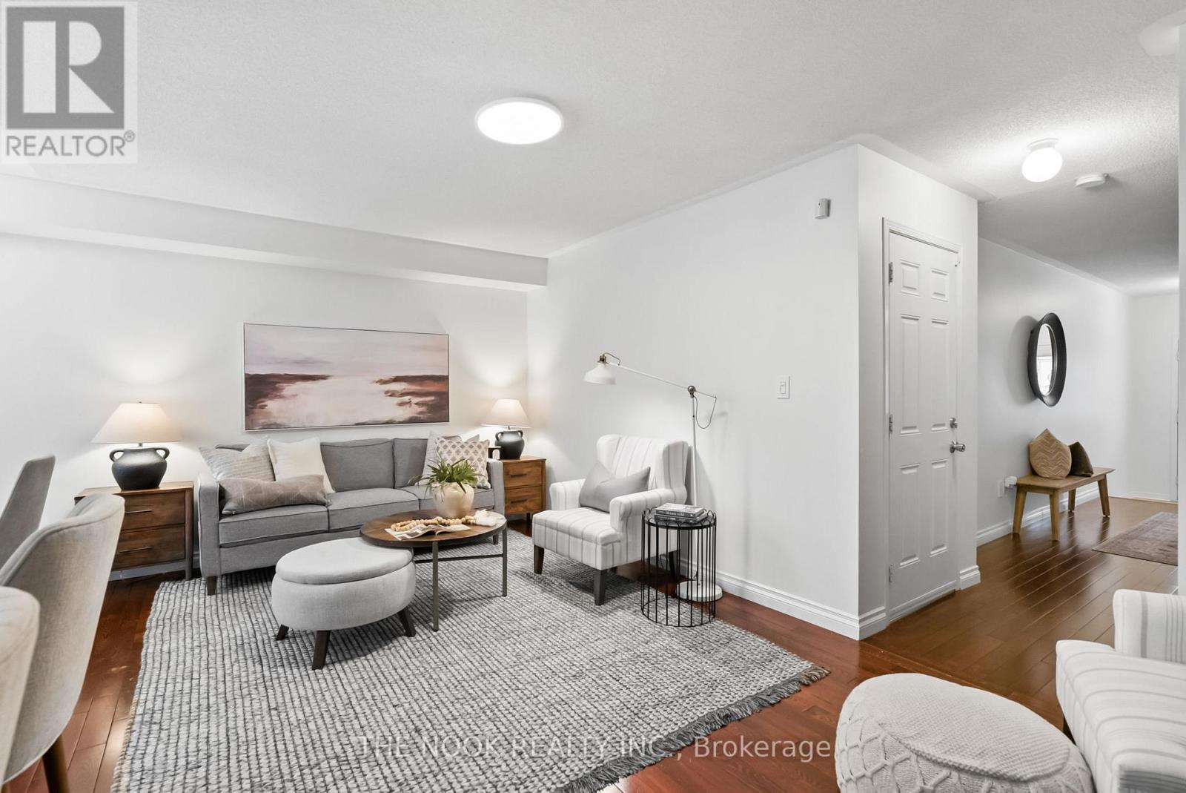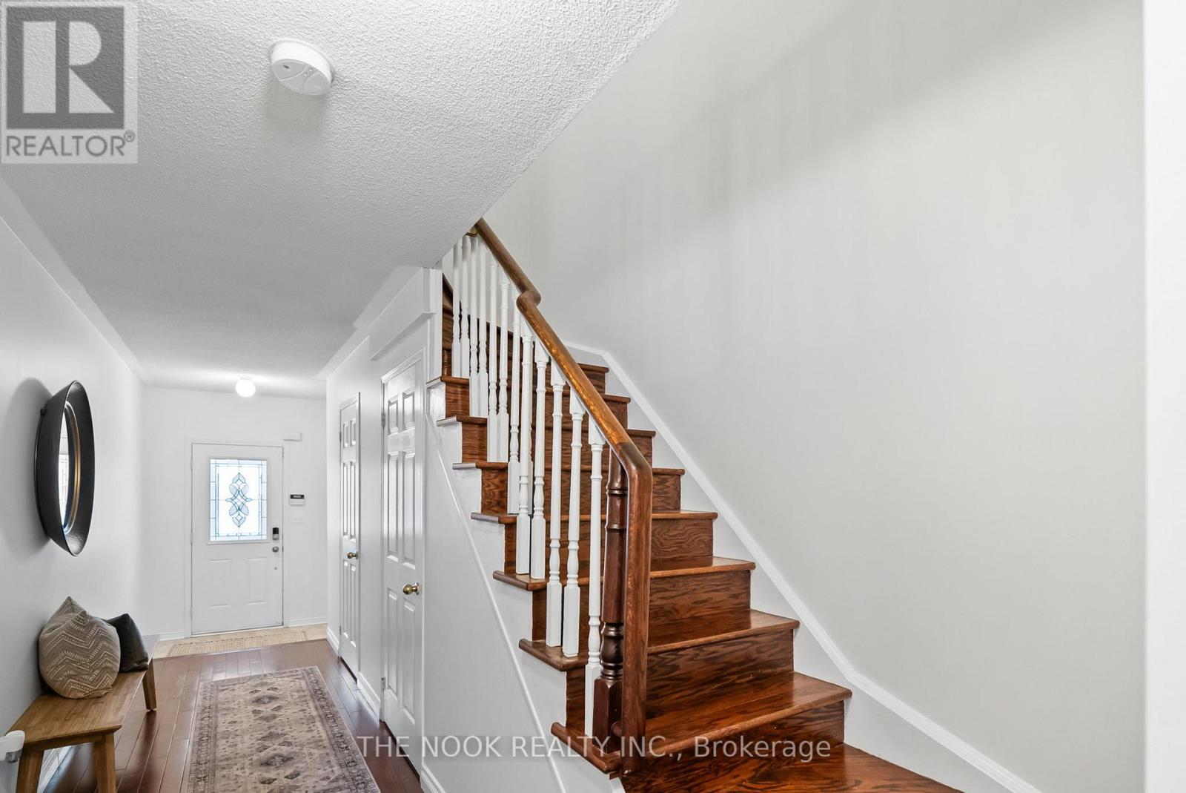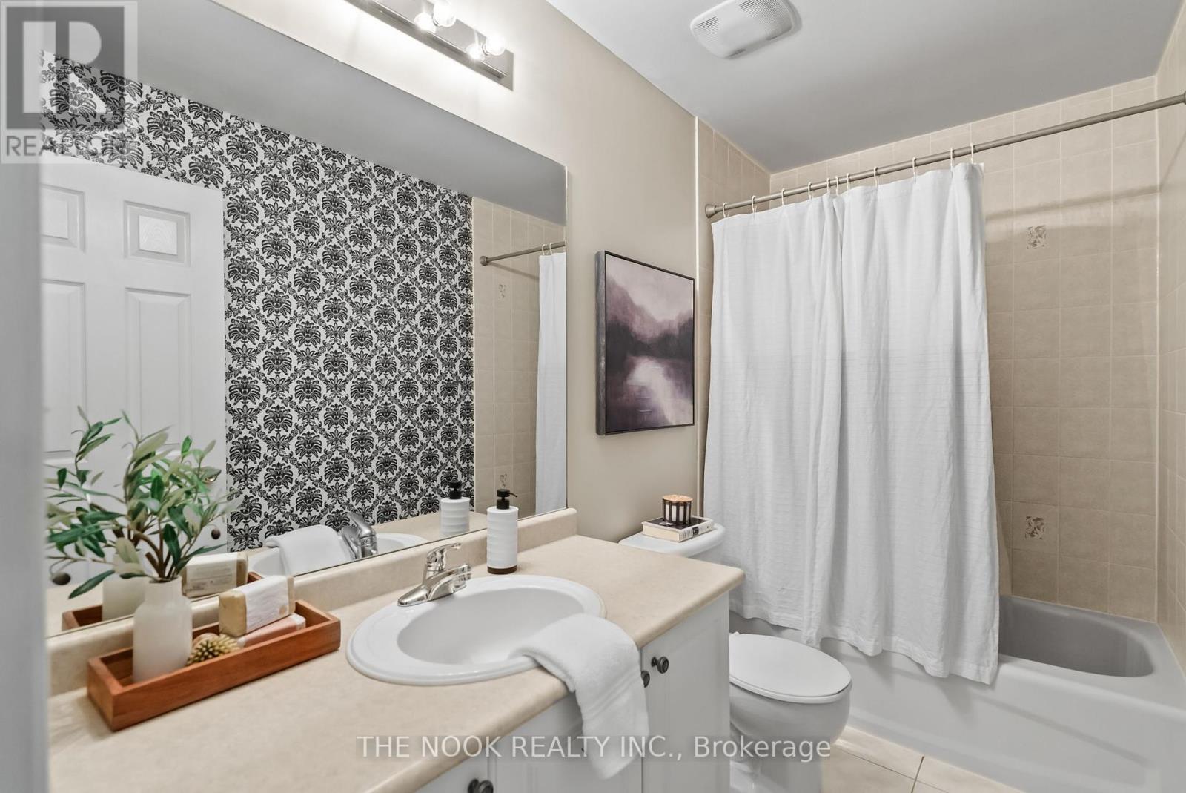27 Abela Lane Ajax, Ontario L1T 0C1
$780,000Maintenance, Parcel of Tied Land
$133 Monthly
Maintenance, Parcel of Tied Land
$133 MonthlyIntroducing 27 Abela Lane, situated in the prime location of central Ajax. This beautiful 3 bedroom, 3 bath home sits on a quiet complex in the perfect family friendly community, right in the middle of the city's local amenities. Walking distance given a whole new meaning as this property offers everything you need, just minutes away. The spacious flow and thoughtful design provides both functionality and comfort for everyday living. The open concept main floor seamlessly integrates the kitchen and living spaces into one impressive setting. Meal prep made easy, in the simple kitchen design featuring stainless steel appliances, gas range stove, backsplash, quartz counters and breakfast bar for versatile dining. Custom California shutters, hardwood floors, 9 ft ceilings, walk out to a fenced in yard and direct garage access round out the well appointed main floor. The second floor boasts 3 good size bedrooms with large windows for lots of natural light and the always convenient upstairs laundry. The large primary bedroom is sure to impress, with a recently renovated private ensuite and sleek wardrobe walk in closet. Incredibly close to everything with nearby shops, restaurants, movie theatre, big box stores, Walmart, Costco, schools, parks, Ajax GO, 401 and so much more. (id:61476)
Open House
This property has open houses!
2:00 pm
Ends at:4:00 pm
2:00 pm
Ends at:4:00 pm
Property Details
| MLS® Number | E12051142 |
| Property Type | Single Family |
| Neigbourhood | Applecroft |
| Community Name | Central |
| Amenities Near By | Park, Public Transit, Schools |
| Parking Space Total | 2 |
Building
| Bathroom Total | 3 |
| Bedrooms Above Ground | 3 |
| Bedrooms Total | 3 |
| Basement Type | Full |
| Construction Style Attachment | Attached |
| Cooling Type | Central Air Conditioning |
| Exterior Finish | Brick, Vinyl Siding |
| Flooring Type | Hardwood, Ceramic, Carpeted |
| Foundation Type | Poured Concrete |
| Half Bath Total | 1 |
| Heating Fuel | Natural Gas |
| Heating Type | Forced Air |
| Stories Total | 2 |
| Type | Row / Townhouse |
| Utility Water | Municipal Water |
Parking
| Garage |
Land
| Acreage | No |
| Fence Type | Fenced Yard |
| Land Amenities | Park, Public Transit, Schools |
| Sewer | Sanitary Sewer |
| Size Depth | 84 Ft ,1 In |
| Size Frontage | 19 Ft |
| Size Irregular | 19 X 84.12 Ft |
| Size Total Text | 19 X 84.12 Ft |
Rooms
| Level | Type | Length | Width | Dimensions |
|---|---|---|---|---|
| Second Level | Primary Bedroom | 6.01 m | 3.89 m | 6.01 m x 3.89 m |
| Second Level | Bedroom 2 | 2.98 m | 2.75 m | 2.98 m x 2.75 m |
| Second Level | Bedroom 3 | 2.98 m | 2.69 m | 2.98 m x 2.69 m |
| Second Level | Laundry Room | 2.25 m | 1.71 m | 2.25 m x 1.71 m |
| Main Level | Living Room | 5.75 m | 3.25 m | 5.75 m x 3.25 m |
| Main Level | Kitchen | 3 m | 2.56 m | 3 m x 2.56 m |
| Main Level | Eating Area | 2.87 m | 2.46 m | 2.87 m x 2.46 m |
Contact Us
Contact us for more information



























