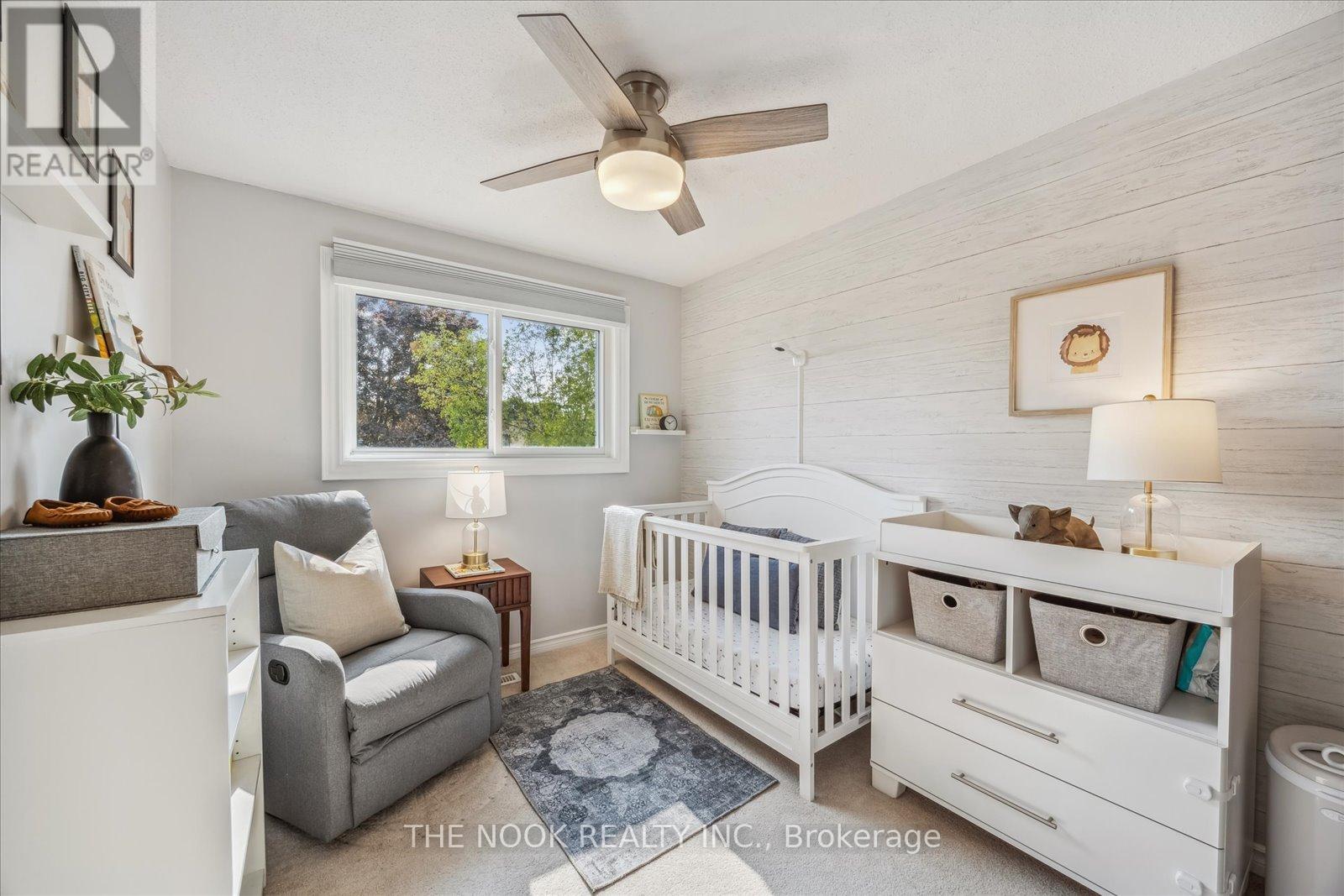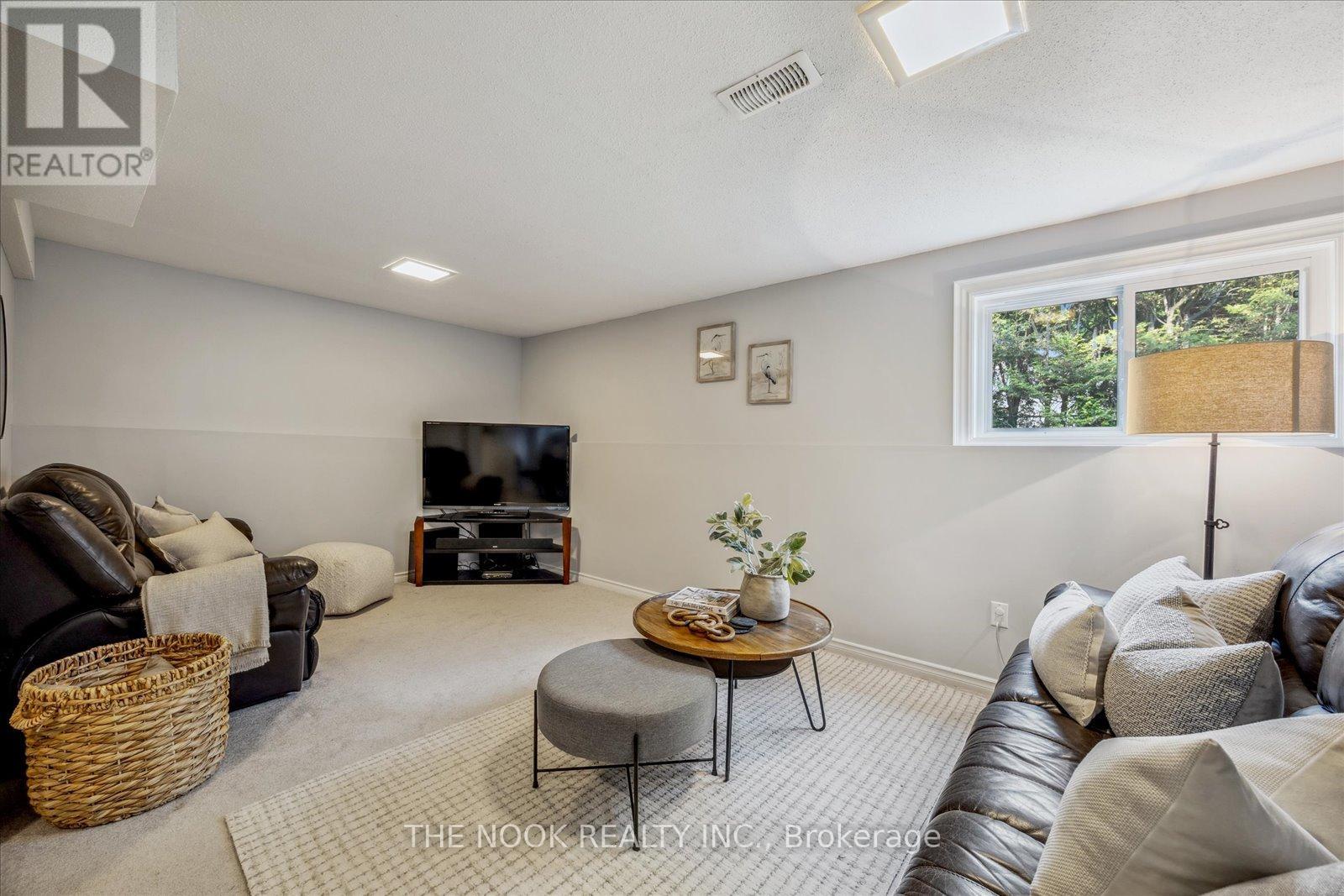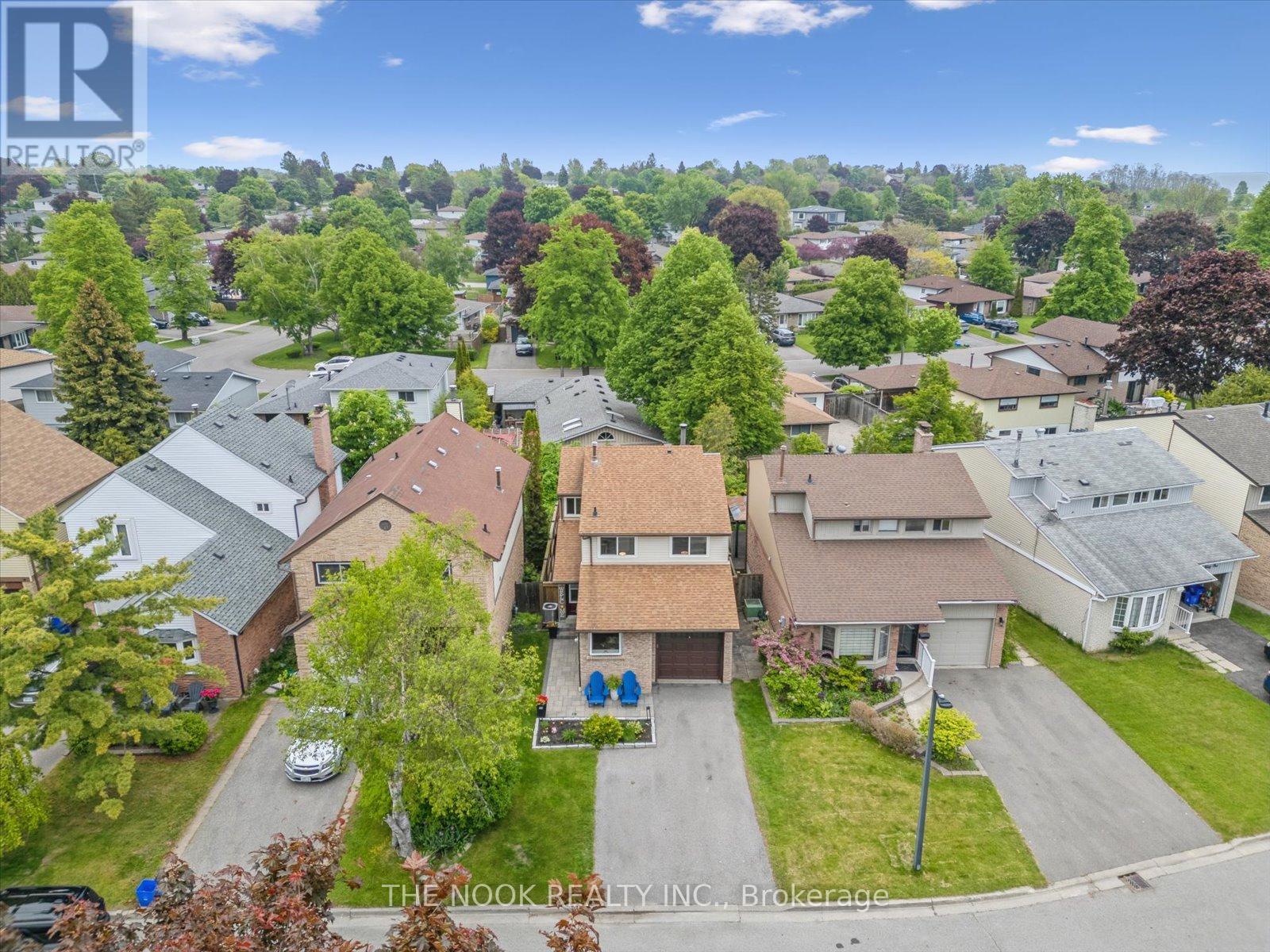3 Bedroom
3 Bathroom
1,100 - 1,500 ft2
Fireplace
Central Air Conditioning
Forced Air
$699,900
Welcome to this adorable 3-bedroom, 3-bathroom home located in the highly desirable South Ajax community, just a short walk to Lake Ontario and all its scenic amenities. The bright and spacious main floor features an updated kitchen with stone countertops, stylish backsplash, and stainless steel appliances. Upstairs, you'll find 3 generously sized bedrooms, including a primary suite with a walk-in closet and a private 2-piece ensuite. Enjoy a fully finished basement with above-grade windows that bring in natural light, perfect for additional living space or a home office. Step out from the family room onto a large deck overlooking beautifully landscaped gardens and mature trees, ideal for relaxing or entertaining. With lakefront trails at your doorstep and close proximity to shopping, groceries, and the hospital, this home truly offers the best of comfort and convenience. Immaculately maintained - just move right in! Windows 2022, AC 2016. See the virtual tour link for a video walkthrough of this beautiful home! (id:61476)
Open House
This property has open houses!
Starts at:
2:00 pm
Ends at:
4:00 pm
Property Details
|
MLS® Number
|
E12198061 |
|
Property Type
|
Single Family |
|
Neigbourhood
|
Clover Ridge |
|
Community Name
|
South East |
|
Parking Space Total
|
3 |
|
Structure
|
Deck |
Building
|
Bathroom Total
|
3 |
|
Bedrooms Above Ground
|
3 |
|
Bedrooms Total
|
3 |
|
Amenities
|
Fireplace(s) |
|
Appliances
|
Garage Door Opener Remote(s), All, Dryer, Garage Door Opener, Washer, Refrigerator |
|
Basement Development
|
Finished |
|
Basement Type
|
N/a (finished) |
|
Construction Style Attachment
|
Detached |
|
Cooling Type
|
Central Air Conditioning |
|
Exterior Finish
|
Aluminum Siding, Brick |
|
Fireplace Present
|
Yes |
|
Flooring Type
|
Carpeted |
|
Foundation Type
|
Unknown |
|
Half Bath Total
|
2 |
|
Heating Fuel
|
Natural Gas |
|
Heating Type
|
Forced Air |
|
Stories Total
|
2 |
|
Size Interior
|
1,100 - 1,500 Ft2 |
|
Type
|
House |
|
Utility Water
|
Municipal Water |
Parking
Land
|
Acreage
|
No |
|
Sewer
|
Sanitary Sewer |
|
Size Depth
|
80 Ft |
|
Size Frontage
|
30 Ft ,1 In |
|
Size Irregular
|
30.1 X 80 Ft |
|
Size Total Text
|
30.1 X 80 Ft |
Rooms
| Level |
Type |
Length |
Width |
Dimensions |
|
Second Level |
Primary Bedroom |
4.28 m |
3.26 m |
4.28 m x 3.26 m |
|
Second Level |
Bedroom 2 |
2.72 m |
3.25 m |
2.72 m x 3.25 m |
|
Second Level |
Bedroom 3 |
2.53 m |
2.94 m |
2.53 m x 2.94 m |
|
Basement |
Recreational, Games Room |
5.55 m |
5.25 m |
5.55 m x 5.25 m |
|
Main Level |
Kitchen |
2.11 m |
4.89 m |
2.11 m x 4.89 m |
|
Main Level |
Dining Room |
3.09 m |
2.43 m |
3.09 m x 2.43 m |
|
Main Level |
Living Room |
5.57 m |
3.08 m |
5.57 m x 3.08 m |




























