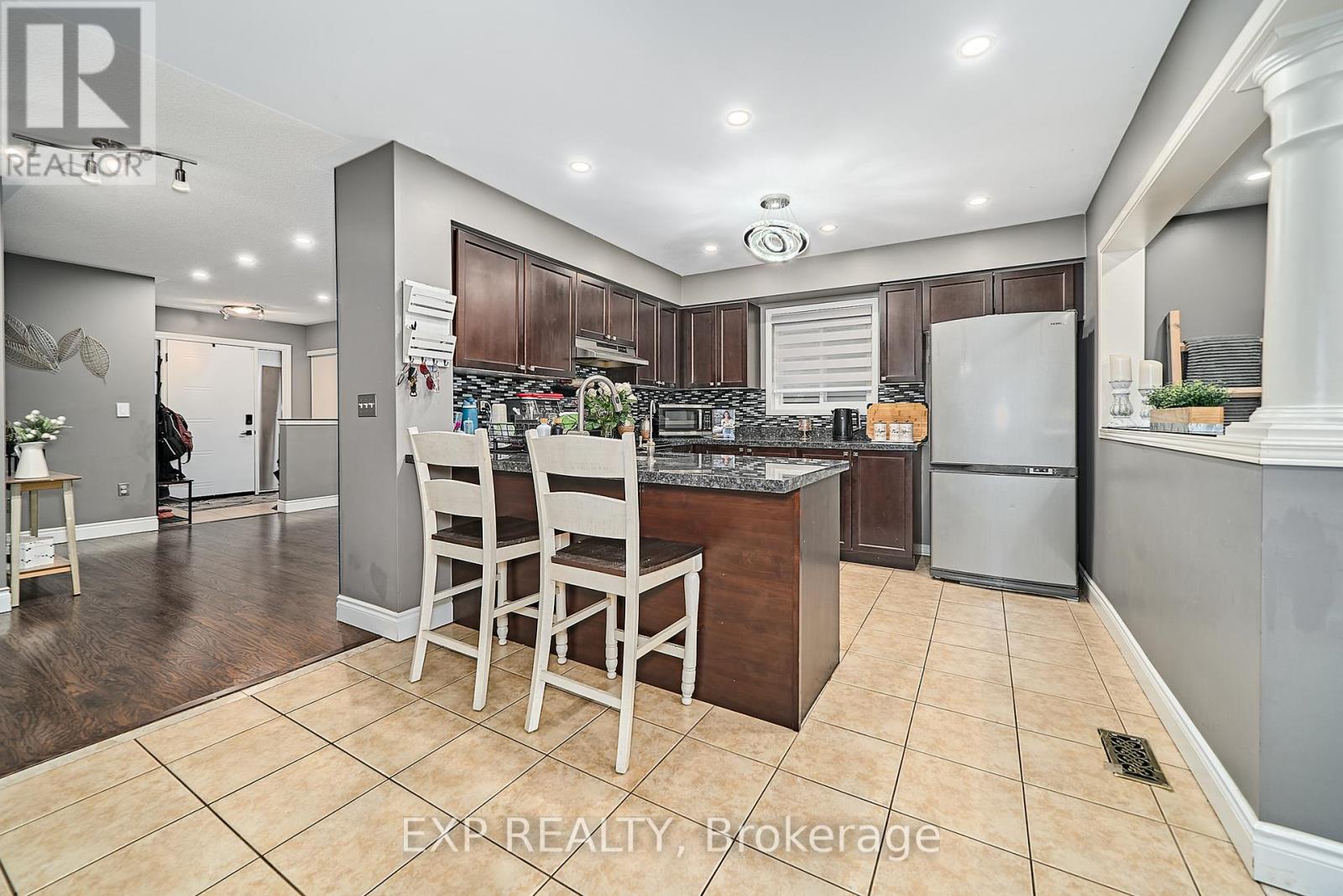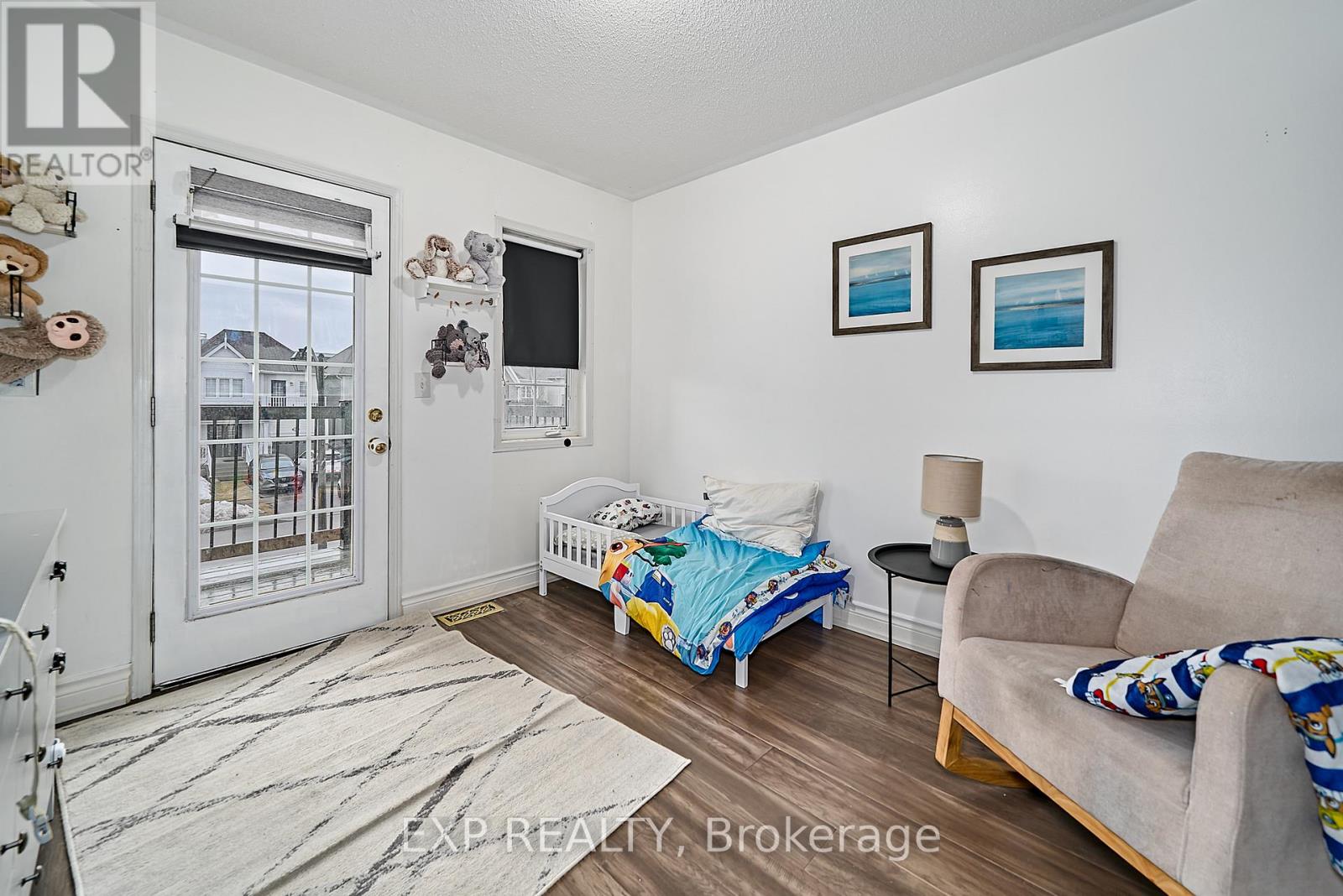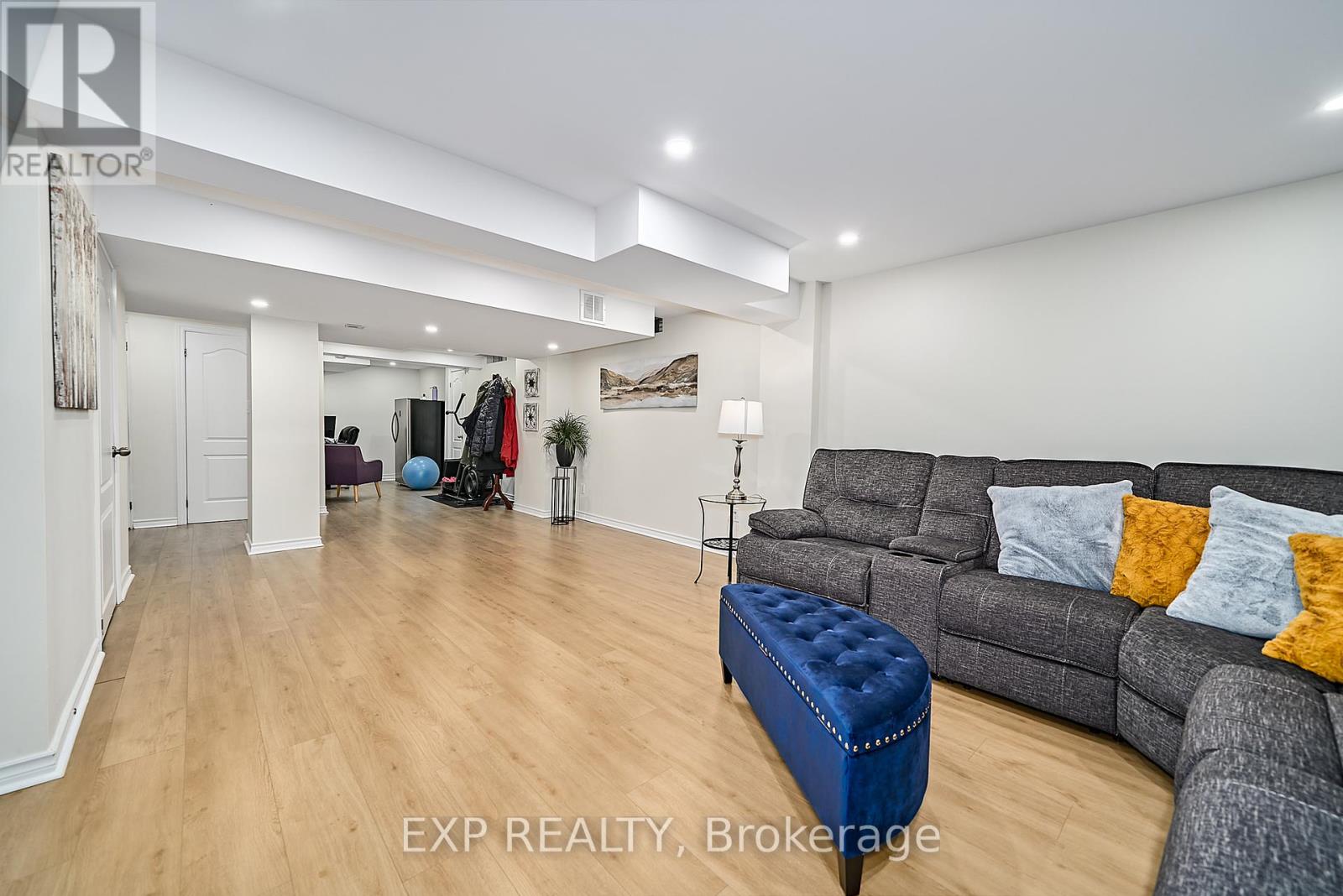3 Bedroom
4 Bathroom
1,500 - 2,000 ft2
Fireplace
Central Air Conditioning
Forced Air
Landscaped
$799,900
Welcome to this beautifully maintained 3-bedroom, 4-bathroom detached home in Liberty Crossing, Bowmanville. This prime location offers easy access to schools, parks, shopping centers, and Highway 401 for a convenient commute. Designed with an open-concept layout, modern finishes, and thoughtful upgrades, this home is perfect for growing families, first-time buyers, and for down-sizing. The main floor boasts a bright living room, a combined family/dining area, and a 2-piece washroom. The kitchen features stainless steel appliances, ample storage, and an eat-in area with a walkout to an extended two-tier deck, one of the largest in the neighborhood, ideal for entertaining. The backyard also includes interlocking, offering a low-maintenance outdoor space perfect for summer barbecues and gatherings. Pot lights throughout the interior and exterior enhance the home's elegance and ambiance. Upstairs, you'll find three well-sized bedrooms and two bathrooms. The primary bedroom offers a walk-in closet and a 4-piece ensuite with a soaker tub. A unique feature of the second bedroom is its walkout balcony, a rare find in the neighborhood. All bedrooms are spacious with large windows, allowing plenty of natural light to brighten the space. The finished basement provides a versatile space that can be used as a home office, rec room, gym, or additional living area. It also includes a renovated 3-piece bathroom, a laundry area, and ample storage. Whether you need extra space for guests or a private retreat, the basement adapts to your needs. Completing this home is an attached garage with direct access to the house and a 4-car driveway, offering ample parking for family and visitors. Located in a vibrant and family-friendly community, this move-in-ready home is designed for comfort, convenience, and lasting memories. (id:61476)
Property Details
|
MLS® Number
|
E12057391 |
|
Property Type
|
Single Family |
|
Community Name
|
Bowmanville |
|
Amenities Near By
|
Schools, Park, Hospital |
|
Community Features
|
Community Centre |
|
Features
|
Lighting, Carpet Free |
|
Parking Space Total
|
5 |
|
Structure
|
Deck, Patio(s), Porch, Shed |
Building
|
Bathroom Total
|
4 |
|
Bedrooms Above Ground
|
3 |
|
Bedrooms Total
|
3 |
|
Age
|
6 To 15 Years |
|
Amenities
|
Fireplace(s) |
|
Appliances
|
Garage Door Opener Remote(s), Water Heater - Tankless, Water Heater, Water Purifier, All, Dishwasher, Dryer, Microwave, Range, Stove, Washer, Refrigerator |
|
Basement Development
|
Finished |
|
Basement Type
|
N/a (finished) |
|
Construction Style Attachment
|
Detached |
|
Cooling Type
|
Central Air Conditioning |
|
Exterior Finish
|
Vinyl Siding |
|
Fireplace Present
|
Yes |
|
Flooring Type
|
Laminate, Ceramic, Vinyl |
|
Foundation Type
|
Poured Concrete |
|
Half Bath Total
|
1 |
|
Heating Fuel
|
Natural Gas |
|
Heating Type
|
Forced Air |
|
Stories Total
|
2 |
|
Size Interior
|
1,500 - 2,000 Ft2 |
|
Type
|
House |
|
Utility Water
|
Municipal Water |
Parking
|
Attached Garage
|
|
|
Garage
|
|
|
Tandem
|
|
Land
|
Acreage
|
No |
|
Fence Type
|
Fenced Yard |
|
Land Amenities
|
Schools, Park, Hospital |
|
Landscape Features
|
Landscaped |
|
Sewer
|
Sanitary Sewer |
|
Size Depth
|
114 Ft ,10 In |
|
Size Frontage
|
29 Ft ,7 In |
|
Size Irregular
|
29.6 X 114.9 Ft |
|
Size Total Text
|
29.6 X 114.9 Ft |
Rooms
| Level |
Type |
Length |
Width |
Dimensions |
|
Basement |
Recreational, Games Room |
4.69 m |
12.54 m |
4.69 m x 12.54 m |
|
Main Level |
Family Room |
4.54 m |
3.46 m |
4.54 m x 3.46 m |
|
Main Level |
Kitchen |
3.44 m |
3.19 m |
3.44 m x 3.19 m |
|
Main Level |
Eating Area |
3.61 m |
3.19 m |
3.61 m x 3.19 m |
|
Main Level |
Living Room |
4.74 m |
4.37 m |
4.74 m x 4.37 m |
|
Upper Level |
Primary Bedroom |
4.28 m |
3.8 m |
4.28 m x 3.8 m |
|
Upper Level |
Bedroom 2 |
3.82 m |
3.3 m |
3.82 m x 3.3 m |
|
Upper Level |
Bedroom 3 |
3.15 m |
3.24 m |
3.15 m x 3.24 m |





















































