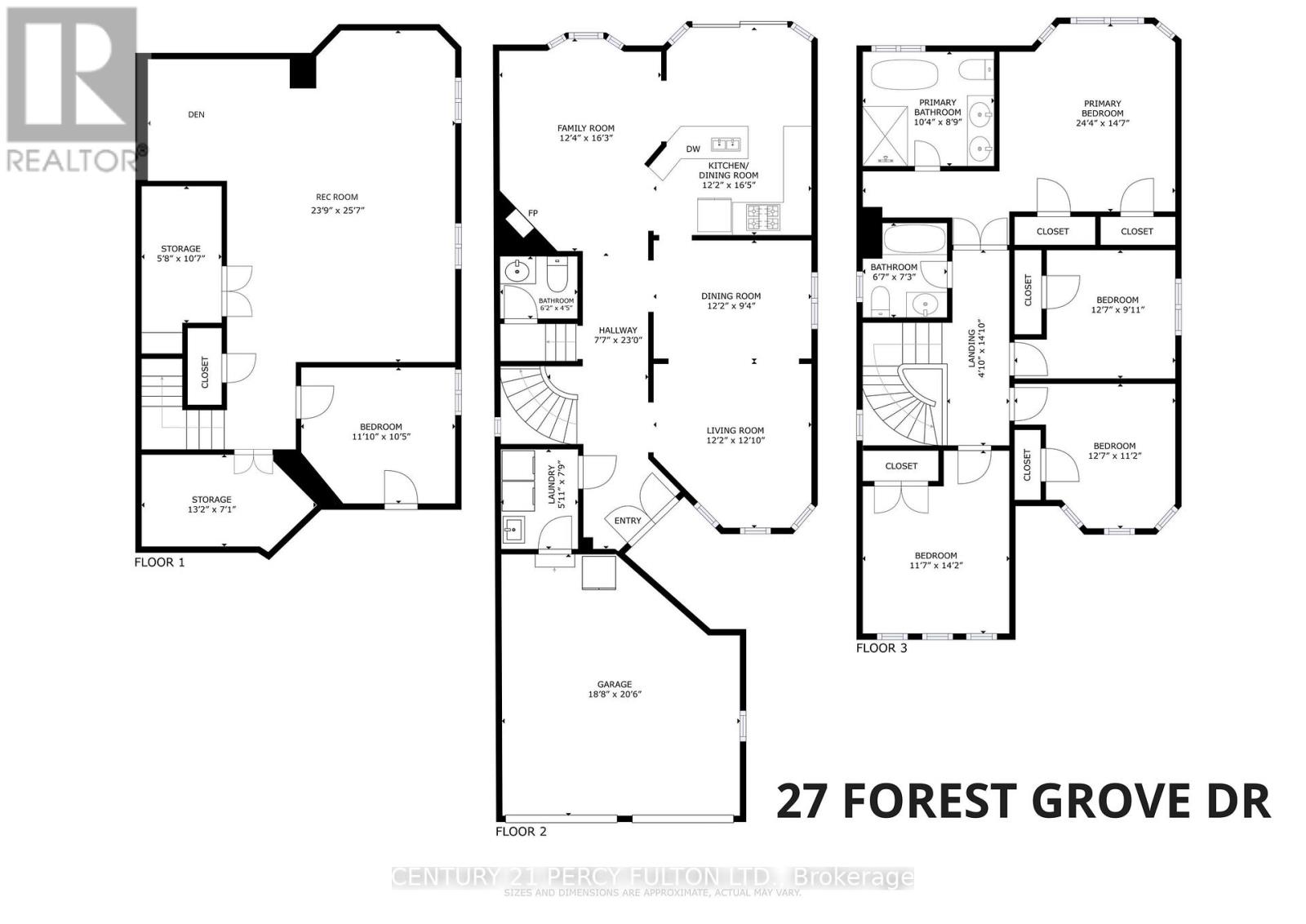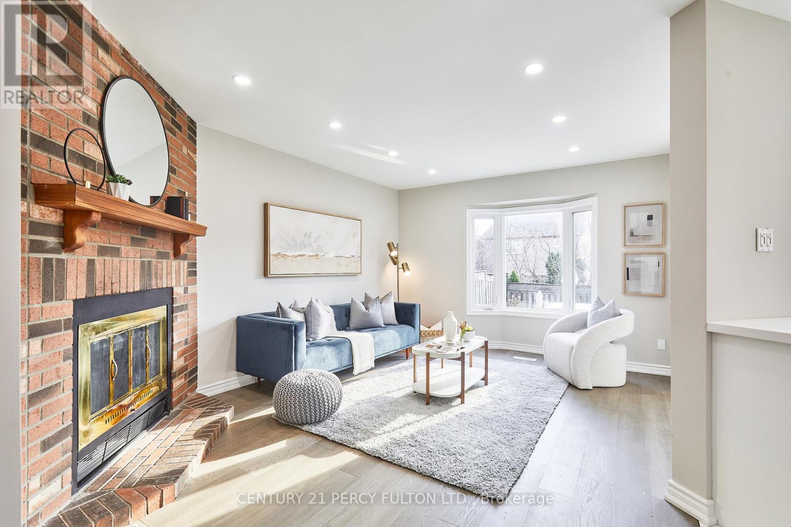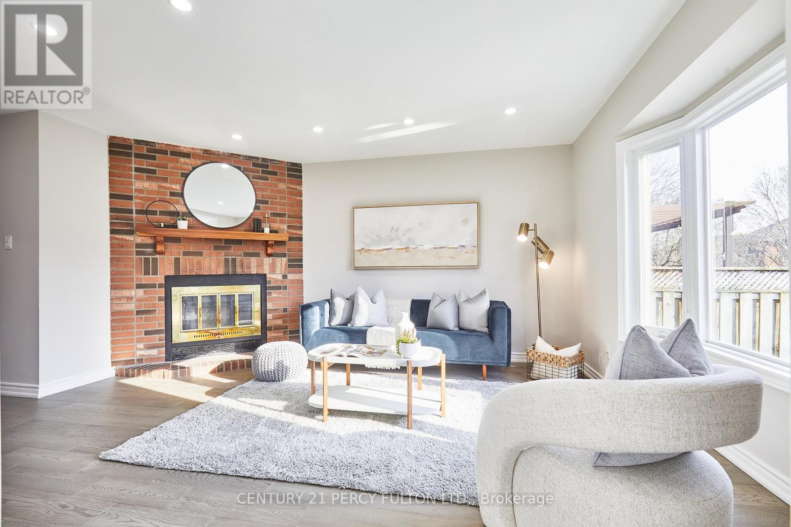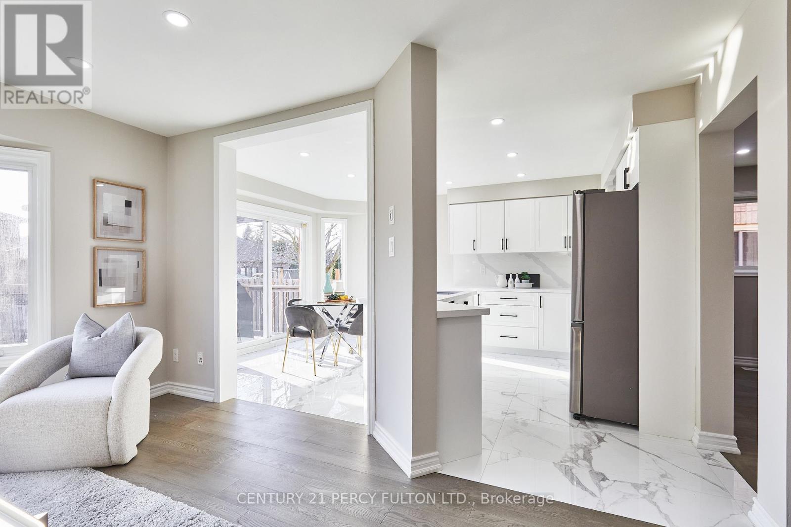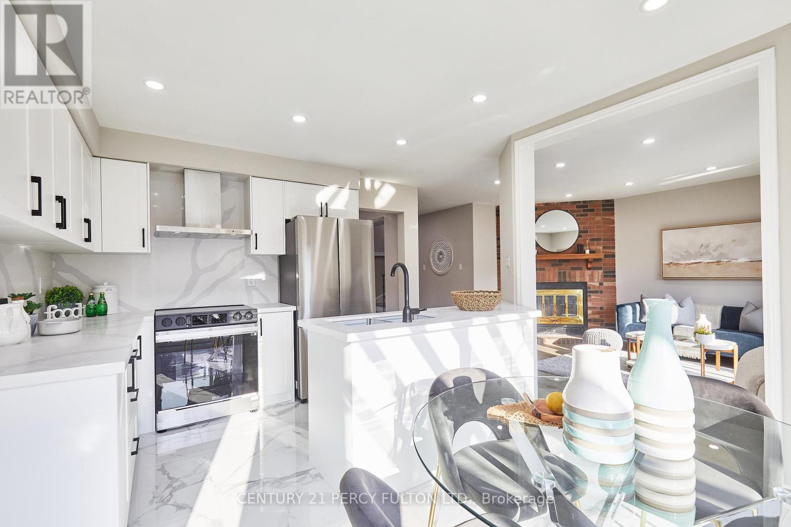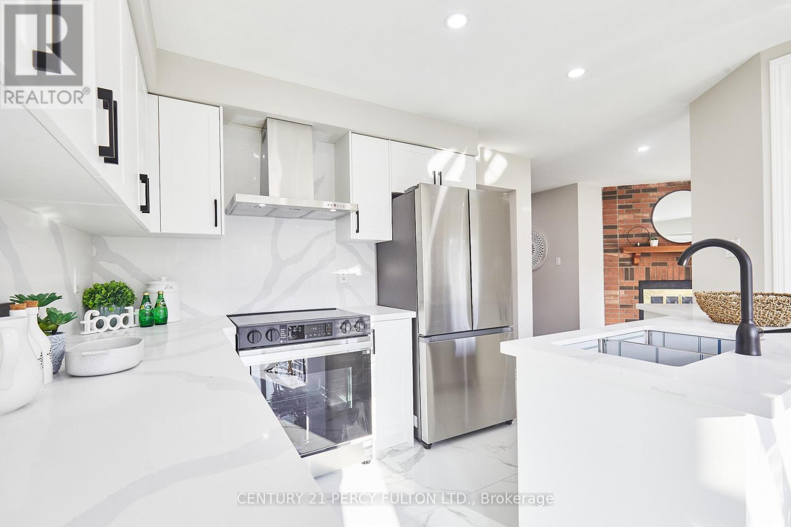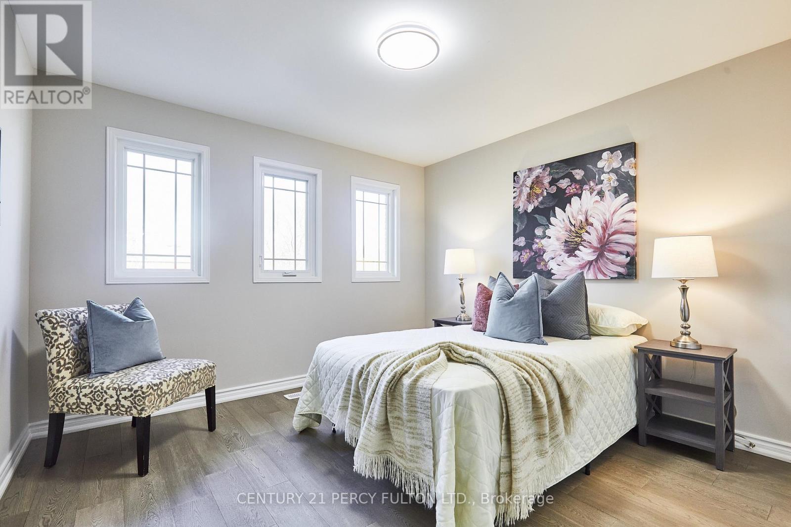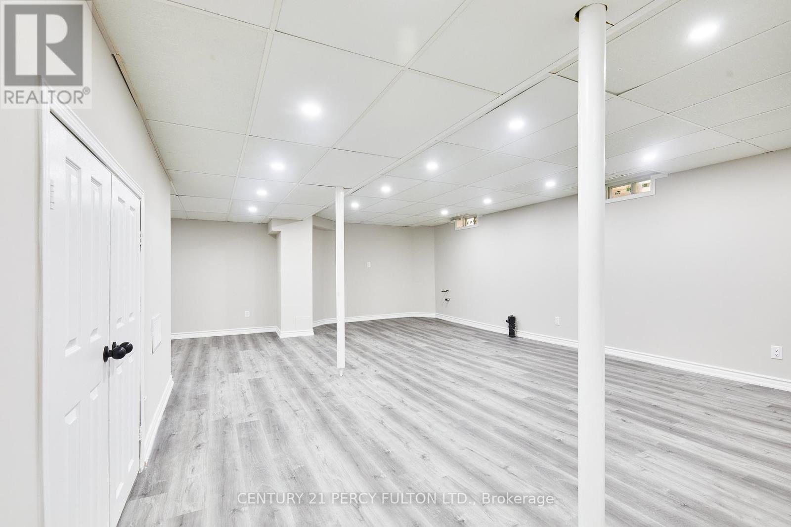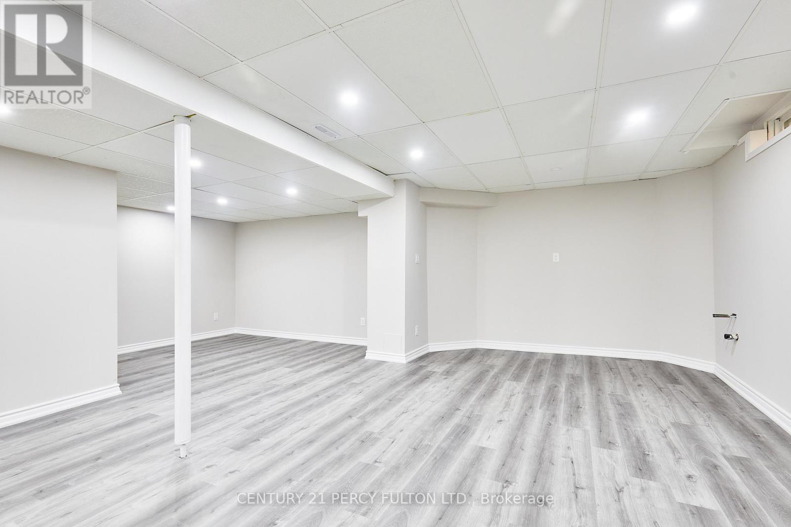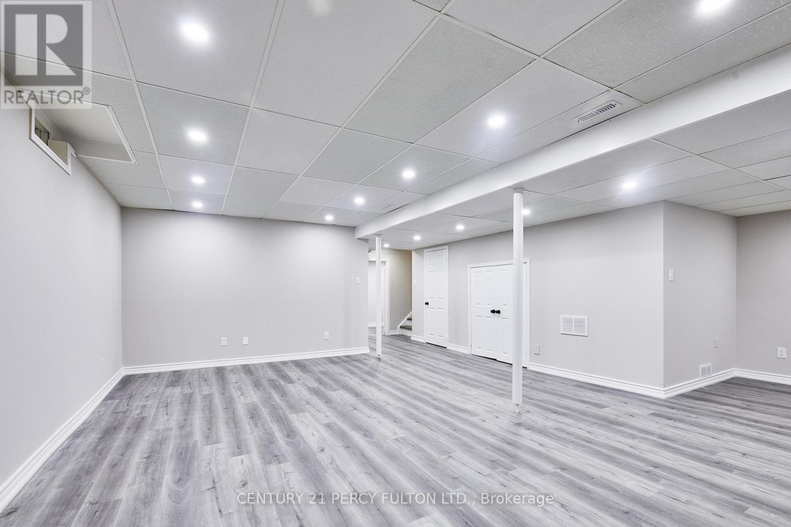27 Forest Grove Drive Whitby, Ontario L1R 2A7
5 Bedroom
3 Bathroom
2,000 - 2,500 ft2
Fireplace
Central Air Conditioning
Forced Air
$1,099,800
* 4 +1 Bedroom 3 Bathroom Detached Home In Pringle Creek Whitby * Totally Renovated * New Hardwood Floors on Main & Second * New Oak Stairs With Wrought Iron Pickets *New Kitchen with Quartz Counters & Backsplash * Breakfast Area with Walk-out to Deck * New Bathrooms * Freshly Painted * Entrance Through Garage * New Oak Stairs With Wrought Iron Pickets * Primary Bedroom With 6 Pc Ensuite * Front Interlock Walkway * Finished Basement With Bedroom, Rec Room, Den ad New Vinyl Floors * Steps to Catholic Elementary Schools & Sinclair High School, Parks, Shops, Hwy 401, & More * Furnace & Central Air (8 Yrs) Roof (15 Yrs) * Windows (10 Yrs) (id:61476)
Open House
This property has open houses!
April
26
Saturday
Starts at:
2:00 pm
Ends at:4:00 pm
April
27
Sunday
Starts at:
2:00 pm
Ends at:4:00 pm
Property Details
| MLS® Number | E12104164 |
| Property Type | Single Family |
| Community Name | Pringle Creek |
| Parking Space Total | 4 |
Building
| Bathroom Total | 3 |
| Bedrooms Above Ground | 4 |
| Bedrooms Below Ground | 1 |
| Bedrooms Total | 5 |
| Appliances | Garage Door Opener Remote(s), Dishwasher, Dryer, Garage Door Opener, Stove, Washer, Refrigerator |
| Basement Development | Finished |
| Basement Type | N/a (finished) |
| Construction Style Attachment | Detached |
| Cooling Type | Central Air Conditioning |
| Exterior Finish | Brick |
| Fireplace Present | Yes |
| Flooring Type | Hardwood, Vinyl, Ceramic |
| Foundation Type | Unknown |
| Half Bath Total | 1 |
| Heating Fuel | Natural Gas |
| Heating Type | Forced Air |
| Stories Total | 2 |
| Size Interior | 2,000 - 2,500 Ft2 |
| Type | House |
| Utility Water | Municipal Water |
Parking
| Attached Garage | |
| Garage |
Land
| Acreage | No |
| Sewer | Sanitary Sewer |
| Size Depth | 113 Ft ,2 In |
| Size Frontage | 34 Ft ,6 In |
| Size Irregular | 34.5 X 113.2 Ft |
| Size Total Text | 34.5 X 113.2 Ft |
Rooms
| Level | Type | Length | Width | Dimensions |
|---|---|---|---|---|
| Second Level | Primary Bedroom | 7.14 m | 4.24 m | 7.14 m x 4.24 m |
| Second Level | Bedroom 2 | 2.98 m | 2.89 m | 2.98 m x 2.89 m |
| Second Level | Bedroom 3 | 3.63 m | 3.29 m | 3.63 m x 3.29 m |
| Second Level | Bedroom 4 | 4.05 m | 3.37 m | 4.05 m x 3.37 m |
| Basement | Bedroom | 3.46 m | 3.04 m | 3.46 m x 3.04 m |
| Basement | Den | 3.8 m | 1.85 m | 3.8 m x 1.85 m |
| Basement | Recreational, Games Room | 7.56 m | 7.06 m | 7.56 m x 7.06 m |
| Main Level | Living Room | 3.53 m | 2.82 m | 3.53 m x 2.82 m |
| Main Level | Dining Room | 3.53 m | 2.61 m | 3.53 m x 2.61 m |
| Main Level | Family Room | 6.19 m | 3.6 m | 6.19 m x 3.6 m |
| Main Level | Kitchen | 4.71 m | 3.53 m | 4.71 m x 3.53 m |
| Main Level | Eating Area | 3.25 m | 2.26 m | 3.25 m x 2.26 m |
Contact Us
Contact us for more information









