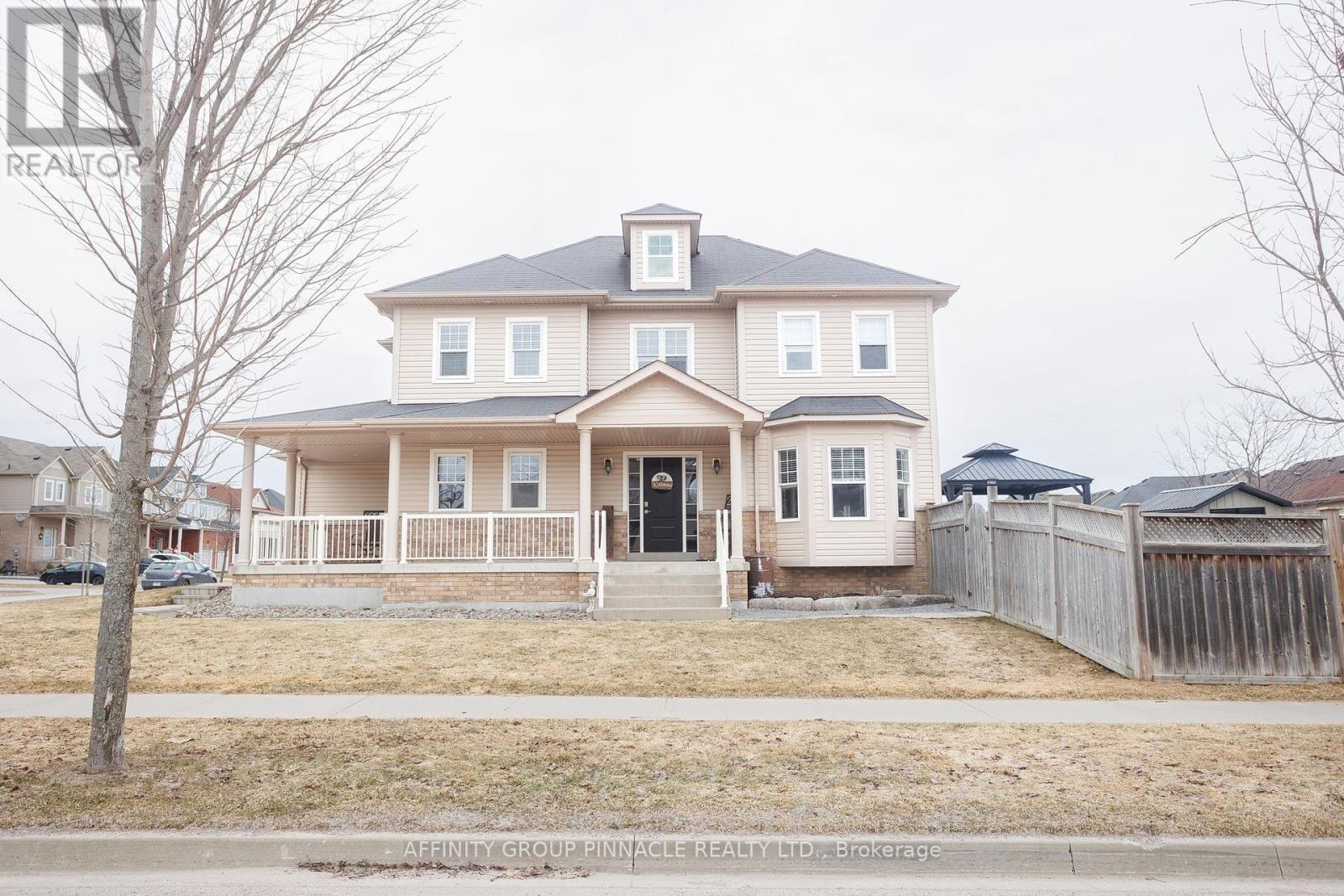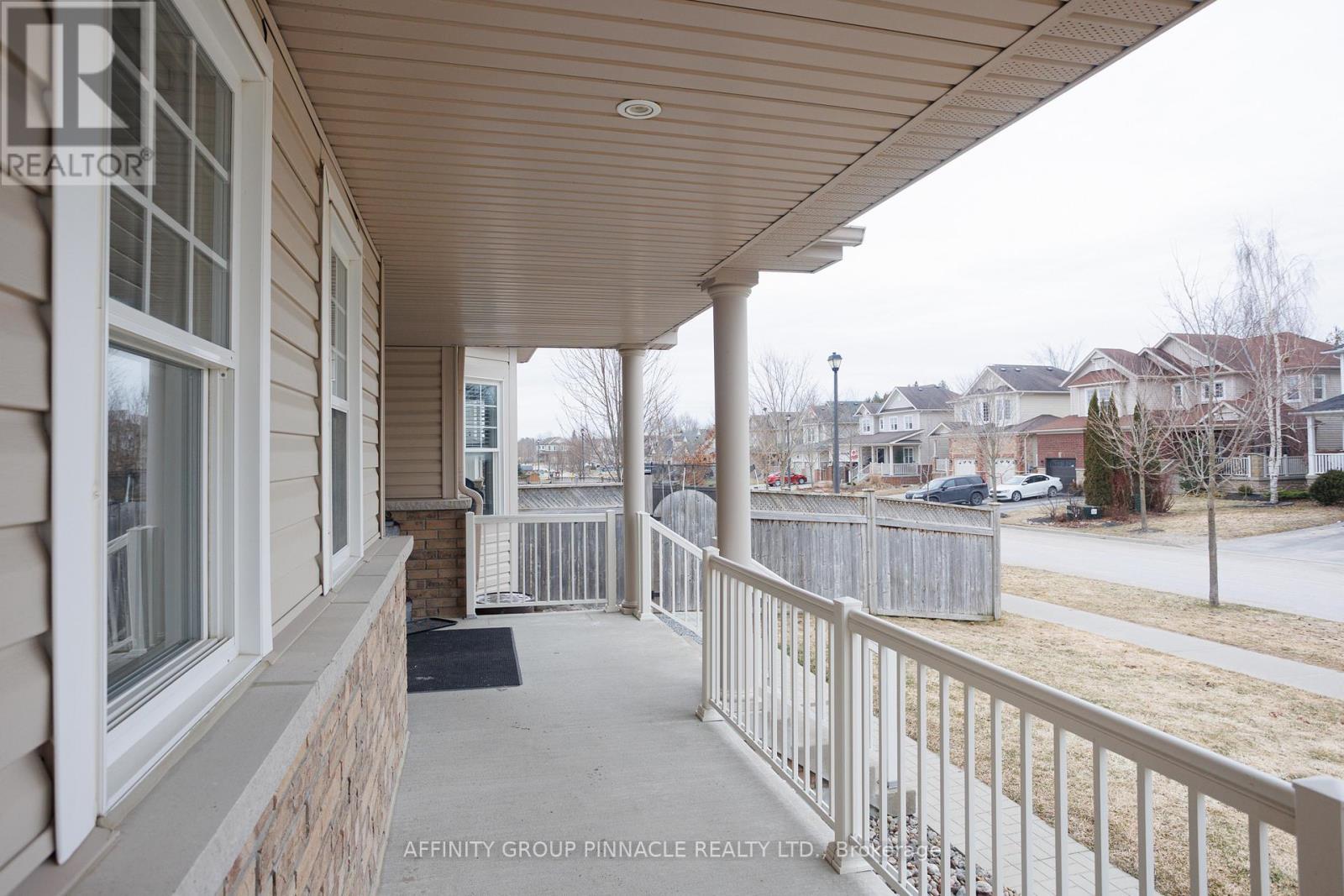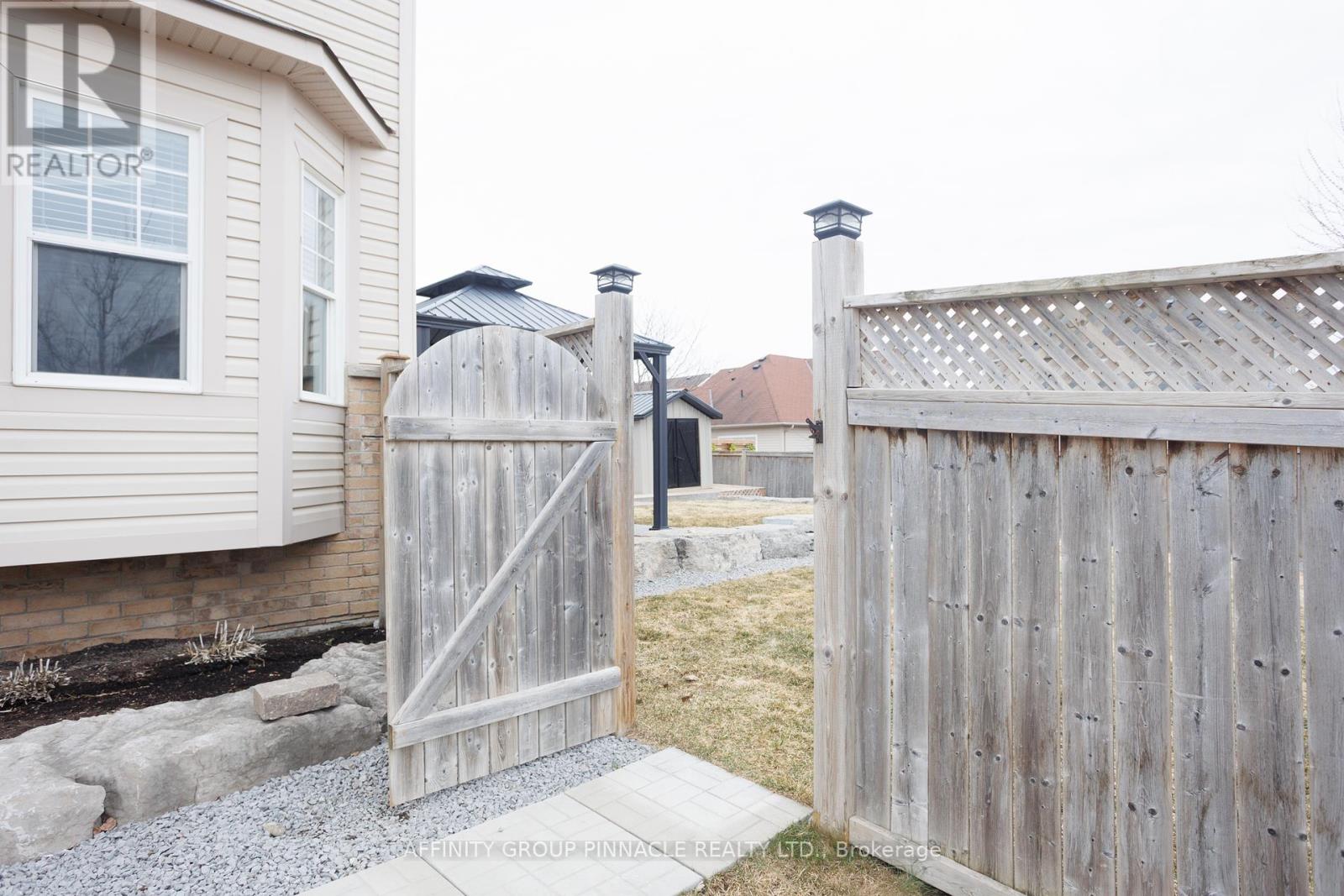3 Bedroom
3 Bathroom
Central Air Conditioning
Forced Air
Landscaped
$924,900
Welcome to 27 Rennie St Sunderland! Located in a sought after neighborhood just a short walk away from the local school and parks this 2 storey home is sure to impress. The main floor features a wrap-around covered porch sitting area, large living room, 2 pc bath, laundry room, an office/family room, an eat-in kitchen with a walk out to the landscaped backyard with a covered gazebo on stamped concrete with a hot tub and a good sized shed. The second floor features a good sized primary bedroom with his and her walk-in closets, 4 pc ensuite, 2 additional bedrooms and a 4 pc bath. The lower level is fully insulated and unfinished just waiting for your vision. (id:61476)
Property Details
|
MLS® Number
|
N12057103 |
|
Property Type
|
Single Family |
|
Community Name
|
Sunderland |
|
Amenities Near By
|
Schools |
|
Equipment Type
|
Water Heater - Gas |
|
Parking Space Total
|
4 |
|
Rental Equipment Type
|
Water Heater - Gas |
|
Structure
|
Shed |
Building
|
Bathroom Total
|
3 |
|
Bedrooms Above Ground
|
3 |
|
Bedrooms Total
|
3 |
|
Age
|
6 To 15 Years |
|
Appliances
|
Freezer, Refrigerator |
|
Basement Development
|
Unfinished |
|
Basement Type
|
N/a (unfinished) |
|
Construction Style Attachment
|
Detached |
|
Cooling Type
|
Central Air Conditioning |
|
Exterior Finish
|
Brick, Vinyl Siding |
|
Foundation Type
|
Poured Concrete |
|
Half Bath Total
|
1 |
|
Heating Fuel
|
Natural Gas |
|
Heating Type
|
Forced Air |
|
Stories Total
|
2 |
|
Type
|
House |
|
Utility Water
|
Municipal Water |
Parking
Land
|
Acreage
|
No |
|
Land Amenities
|
Schools |
|
Landscape Features
|
Landscaped |
|
Sewer
|
Sanitary Sewer |
|
Size Frontage
|
66 Ft ,8 In |
|
Size Irregular
|
66.73 Ft ; 55.13' X 23.21' X 95.18' X71.55'x111.59' |
|
Size Total Text
|
66.73 Ft ; 55.13' X 23.21' X 95.18' X71.55'x111.59' |
|
Zoning Description
|
D-residential |
Rooms
| Level |
Type |
Length |
Width |
Dimensions |
|
Second Level |
Bathroom |
2.93 m |
1.77 m |
2.93 m x 1.77 m |
|
Second Level |
Primary Bedroom |
4.63 m |
5.6 m |
4.63 m x 5.6 m |
|
Second Level |
Bathroom |
3.7 m |
2.46 m |
3.7 m x 2.46 m |
|
Second Level |
Bedroom 2 |
4.03 m |
4.01 m |
4.03 m x 4.01 m |
|
Second Level |
Bedroom 3 |
4.03 m |
4.31 m |
4.03 m x 4.31 m |
|
Lower Level |
Recreational, Games Room |
6.92 m |
3.6 m |
6.92 m x 3.6 m |
|
Lower Level |
Recreational, Games Room |
10.82 m |
6 m |
10.82 m x 6 m |
|
Main Level |
Foyer |
3.26 m |
7.3 m |
3.26 m x 7.3 m |
|
Main Level |
Living Room |
3.64 m |
4.58 m |
3.64 m x 4.58 m |
|
Main Level |
Office |
3.56 m |
3.35 m |
3.56 m x 3.35 m |
|
Main Level |
Kitchen |
3.64 m |
6.4 m |
3.64 m x 6.4 m |
|
Main Level |
Bathroom |
0.94 m |
2.35 m |
0.94 m x 2.35 m |
|
Main Level |
Laundry Room |
3.26 m |
2.14 m |
3.26 m x 2.14 m |





















































