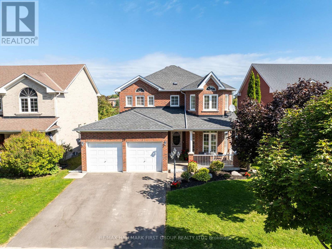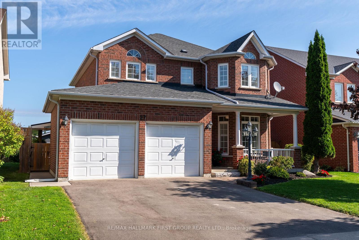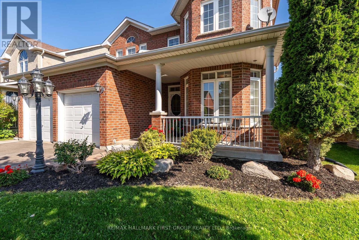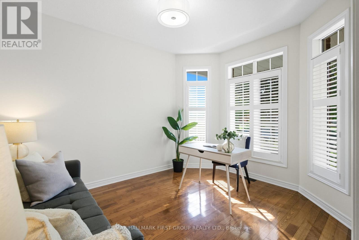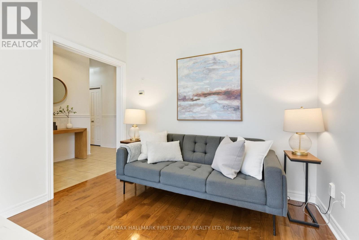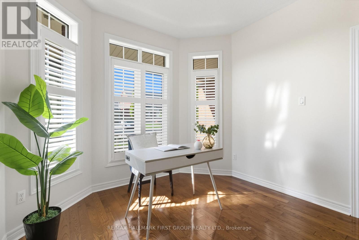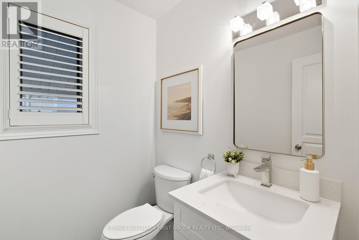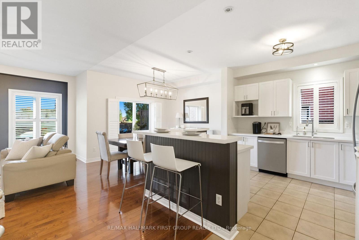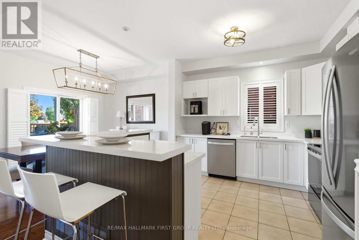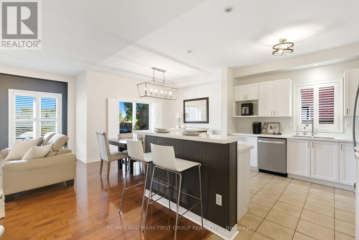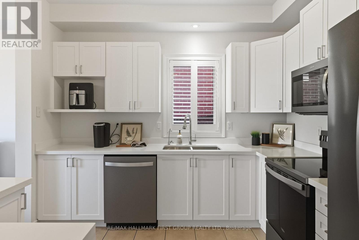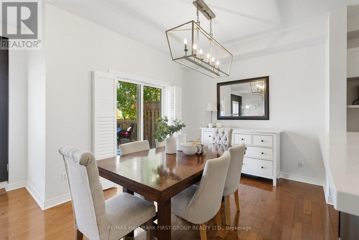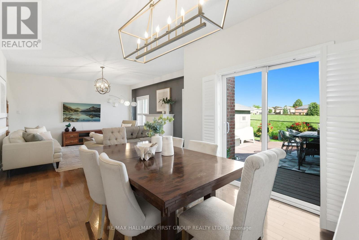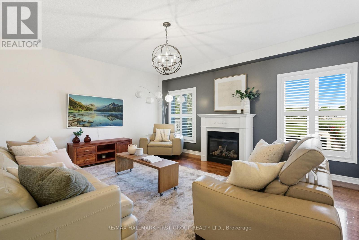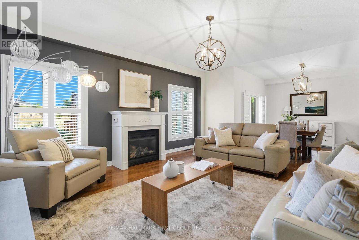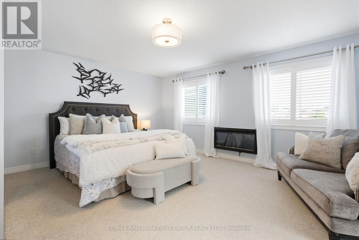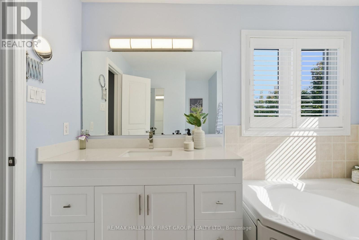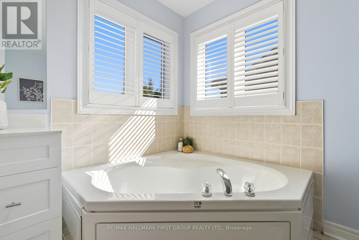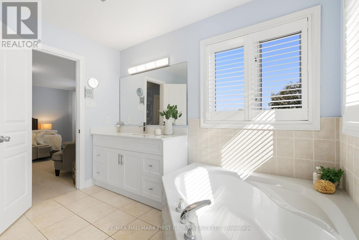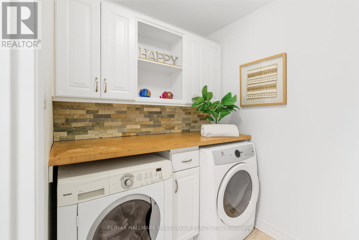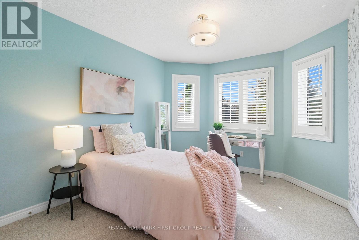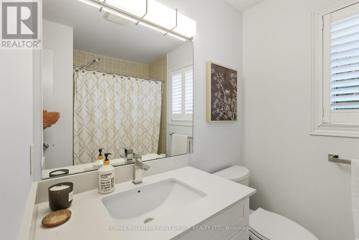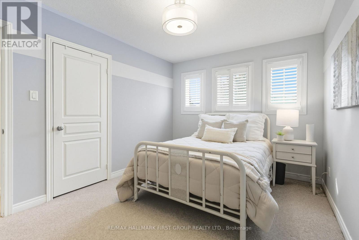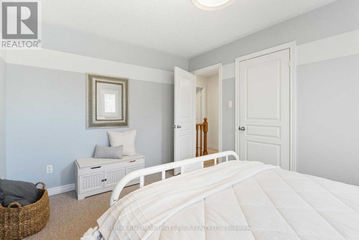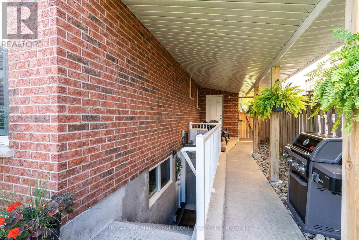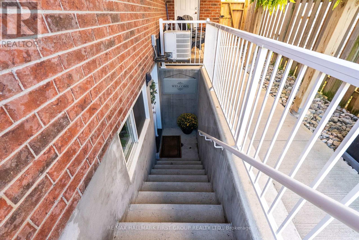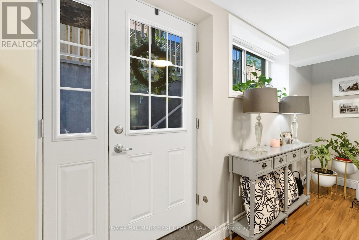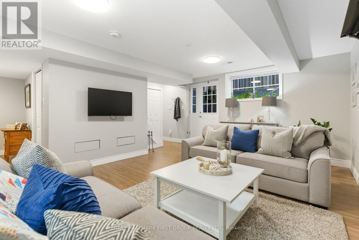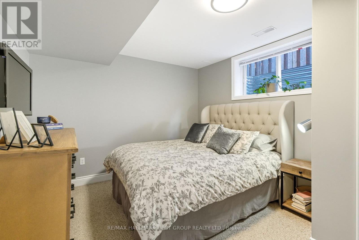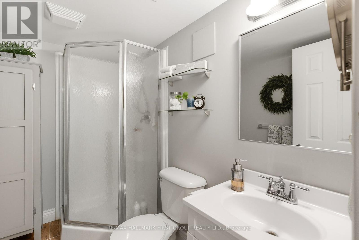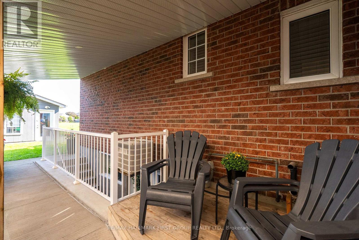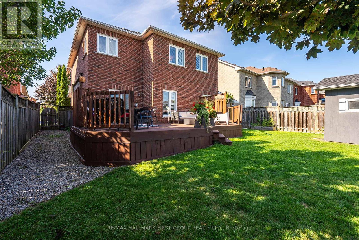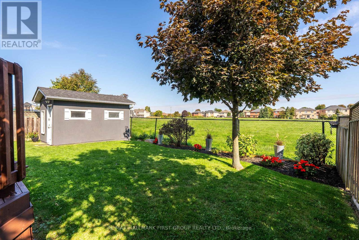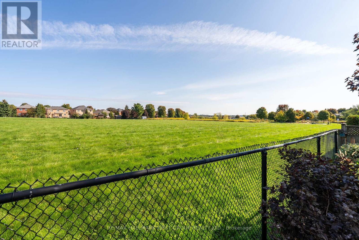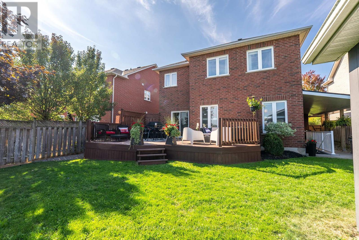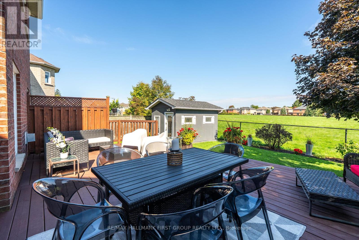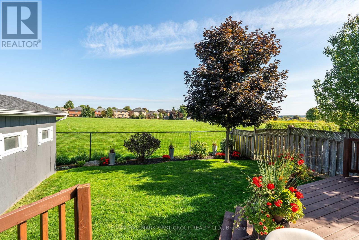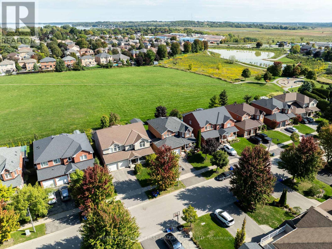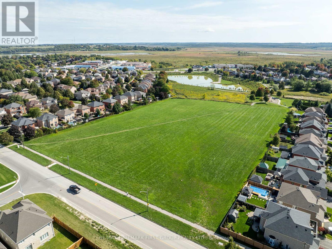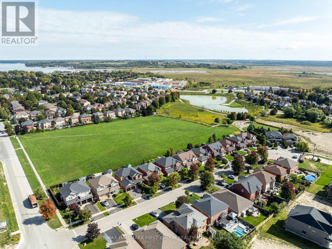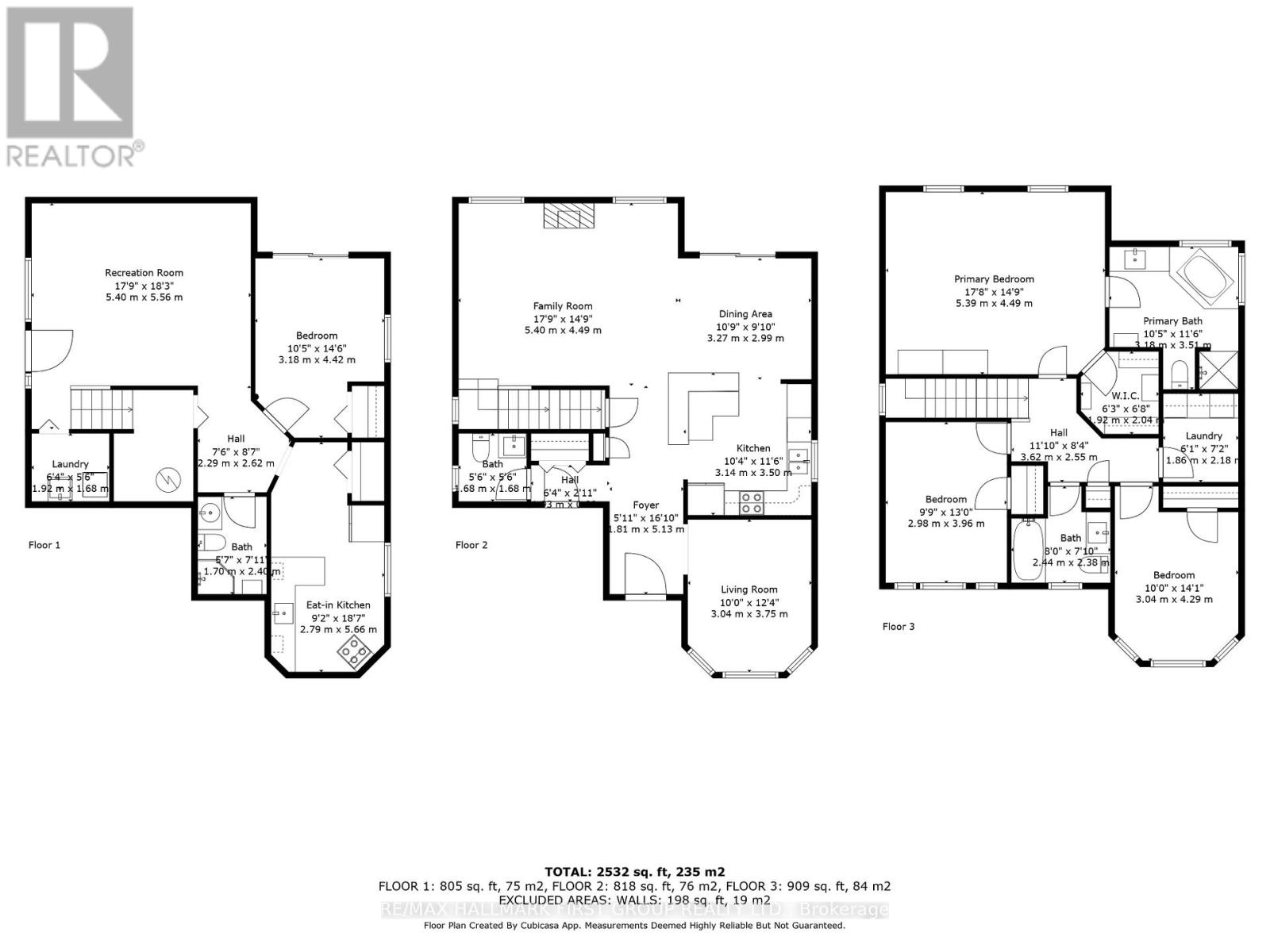4 Bedroom
4 Bathroom
2,000 - 2,500 ft2
Fireplace
Central Air Conditioning
Forced Air
Landscaped
$1,100,000
This all brick, 3+1 bed, 4 bath family home 'packs a punch' with a beautiful view of an open field & is complete w/its own suite with separate entrance; a rare find in historical Port Perry. Enjoy lane access to parks, ponds, trails & playgrounds just steps away. This home boasts a south-facing covered front porch, perfect for morning coffee in a quiet, family-friendly & mature, tree line street. Step inside to discover 9' ceilings, hardwood floors & a freshly painted open-concept main floor. Just off the front foyer, a bright office w/bay windows makes an ideal work-from-home space or potential main floor 5th bdrm. At the heart of the home, the updated open concept kitchen shines w/custom cabinetry, quartz countertops, a large centre island, new undermount sink, hardware (Aug 2025). The kitchen opens into the dining & living rms, where a cozy gas fireplace & oversized windows frame views of the fenced in back yard & field beyond. From your dining room, walk-out to a sprawling 26'x20' deck perfect for BBQs, entertaining or relaxing with a good book. Enjoy an additional 14'x10' insulated workshop w/its own hydro panel, ideal for a handyman, gardener, gym or extra storage space. Walk upstairs to 3 generous sized bedrooms, all w/9 ceilings & large windows. The primary overlooks a peaceful open field & offers a W/I closet & closet organizer, sitting area & updated ensuite w/new vanity & quartz counter. 2 addt'l bedrooms share another full bath w/matching updates. Upper-level laundry adds a touch of convenience. The lower level offers flexibility w/finished suite featuring oversized windows, full kitchen, 3-piece bath, living room & bedroom all w/private covered entrance & porch. Perfect for in-laws, guests, mature kids. Other highlights: insulated double garage, 200-amp service, California shutters, fully fenced yard & landscaped grounds. Walking distance to schools, churches & historical Port Perry's shops, restaurants & waterfront. A Port Perry gem. (id:61476)
Property Details
|
MLS® Number
|
E12404713 |
|
Property Type
|
Single Family |
|
Community Name
|
Port Perry |
|
Amenities Near By
|
Park, Schools, Hospital |
|
Equipment Type
|
Water Heater - Electric, Water Heater |
|
Features
|
Backs On Greenbelt, Flat Site, Guest Suite, In-law Suite |
|
Parking Space Total
|
4 |
|
Rental Equipment Type
|
Water Heater - Electric, Water Heater |
|
Structure
|
Porch, Deck, Shed |
|
View Type
|
View |
Building
|
Bathroom Total
|
4 |
|
Bedrooms Above Ground
|
3 |
|
Bedrooms Below Ground
|
1 |
|
Bedrooms Total
|
4 |
|
Age
|
16 To 30 Years |
|
Amenities
|
Fireplace(s) |
|
Appliances
|
Garage Door Opener Remote(s), Water Purifier, Water Softener, Dishwasher, Dryer, Garage Door Opener, Microwave, Stove, Washer, Water Treatment, Refrigerator |
|
Basement Development
|
Finished |
|
Basement Features
|
Separate Entrance |
|
Basement Type
|
N/a (finished) |
|
Construction Style Attachment
|
Detached |
|
Cooling Type
|
Central Air Conditioning |
|
Exterior Finish
|
Brick |
|
Fireplace Present
|
Yes |
|
Fireplace Total
|
3 |
|
Flooring Type
|
Hardwood |
|
Foundation Type
|
Poured Concrete |
|
Half Bath Total
|
1 |
|
Heating Fuel
|
Natural Gas |
|
Heating Type
|
Forced Air |
|
Stories Total
|
2 |
|
Size Interior
|
2,000 - 2,500 Ft2 |
|
Type
|
House |
|
Utility Water
|
Municipal Water |
Parking
Land
|
Acreage
|
No |
|
Fence Type
|
Fenced Yard |
|
Land Amenities
|
Park, Schools, Hospital |
|
Landscape Features
|
Landscaped |
|
Sewer
|
Sanitary Sewer |
|
Size Depth
|
109 Ft ,10 In |
|
Size Frontage
|
49 Ft ,2 In |
|
Size Irregular
|
49.2 X 109.9 Ft |
|
Size Total Text
|
49.2 X 109.9 Ft |
|
Surface Water
|
Lake/pond |
Rooms
| Level |
Type |
Length |
Width |
Dimensions |
|
Second Level |
Primary Bedroom |
5.39 m |
4.49 m |
5.39 m x 4.49 m |
|
Second Level |
Bedroom 2 |
4.29 m |
3.04 m |
4.29 m x 3.04 m |
|
Second Level |
Bedroom 3 |
3.96 m |
2.98 m |
3.96 m x 2.98 m |
|
Lower Level |
Kitchen |
5.66 m |
2.79 m |
5.66 m x 2.79 m |
|
Lower Level |
Living Room |
5.56 m |
5.4 m |
5.56 m x 5.4 m |
|
Lower Level |
Bedroom |
4.42 m |
3.18 m |
4.42 m x 3.18 m |
|
Main Level |
Office |
3.75 m |
3.04 m |
3.75 m x 3.04 m |
|
Main Level |
Kitchen |
3.5 m |
3.14 m |
3.5 m x 3.14 m |
|
Main Level |
Dining Room |
3.27 m |
2.99 m |
3.27 m x 2.99 m |
|
Main Level |
Living Room |
5.4 m |
4.49 m |
5.4 m x 4.49 m |


