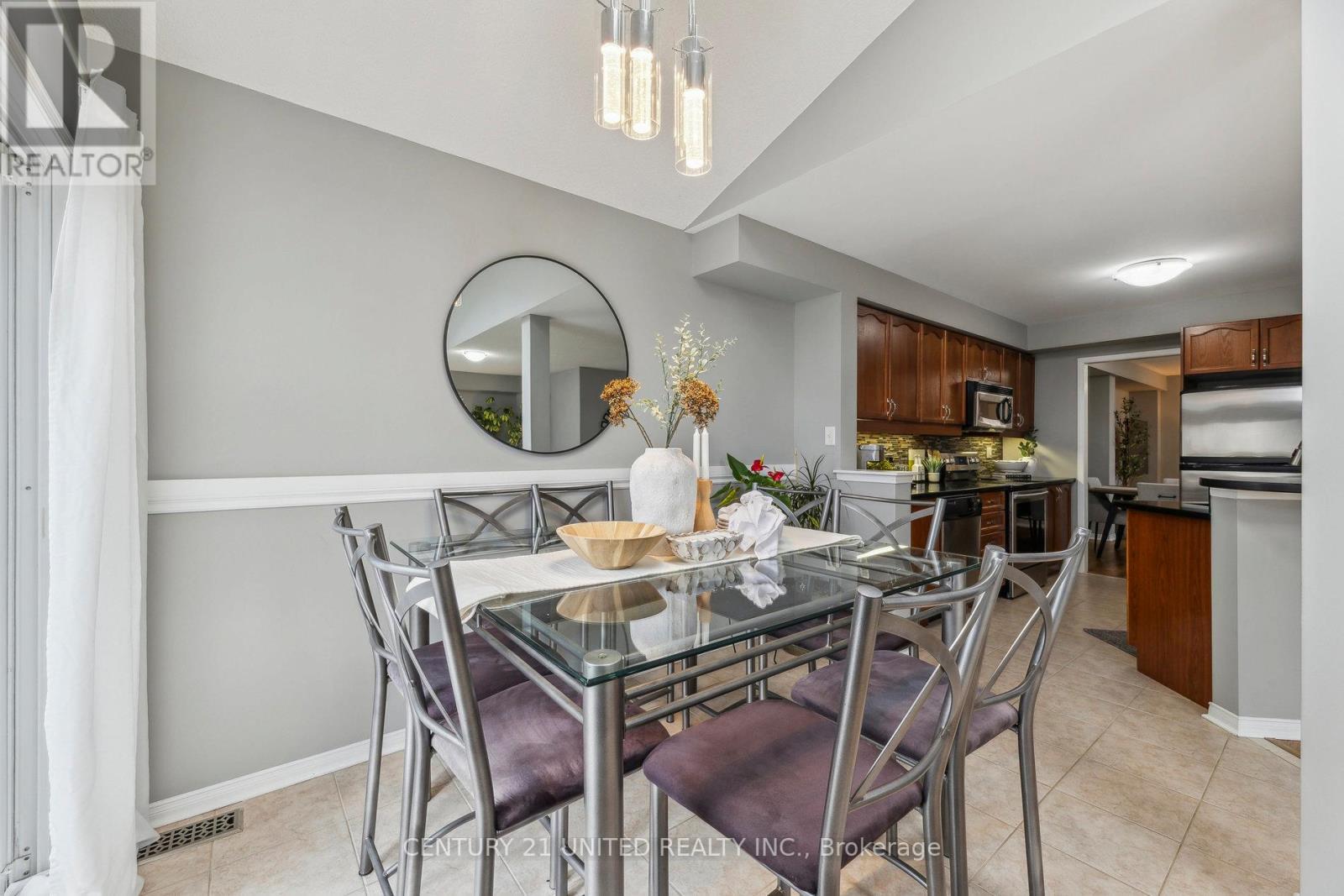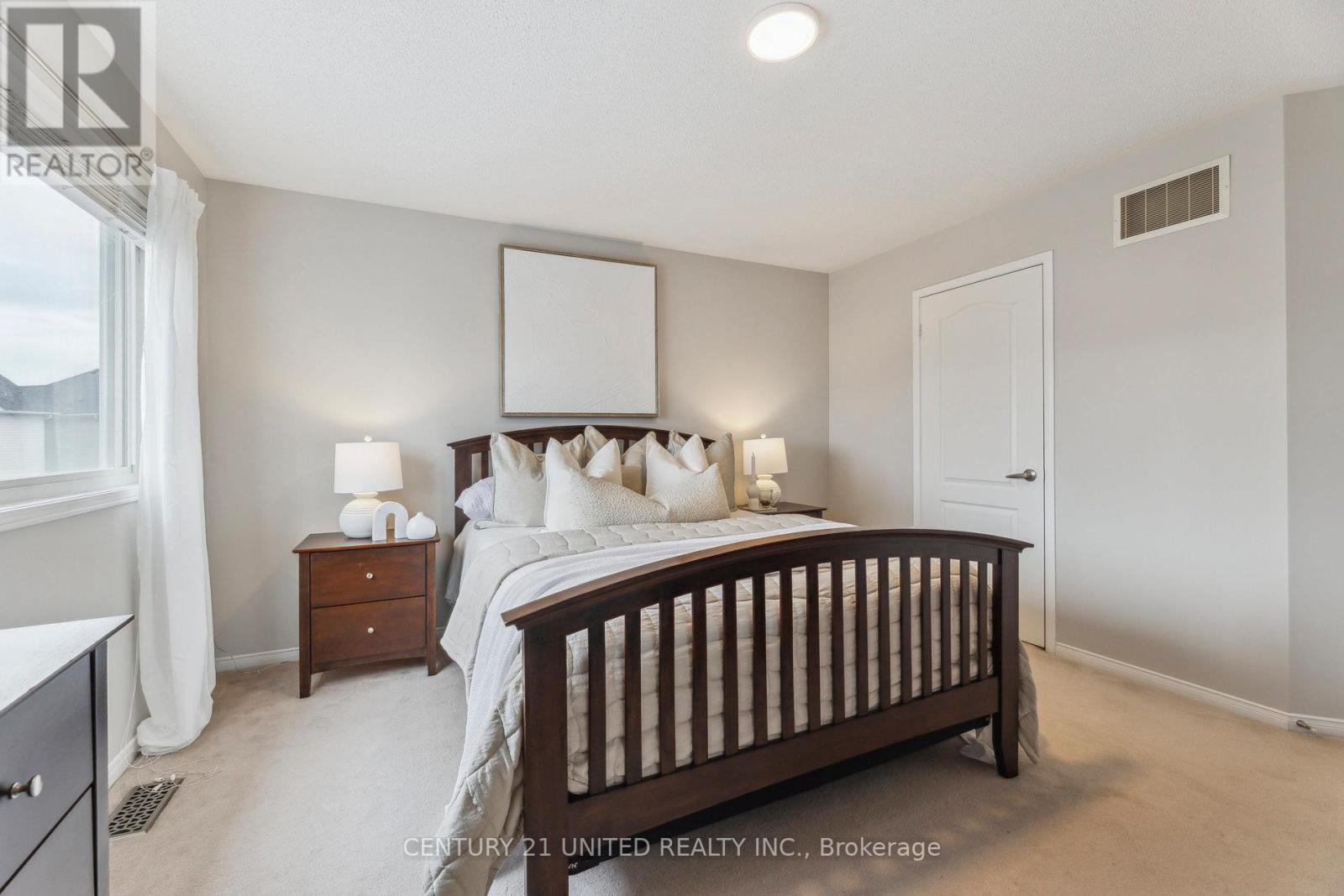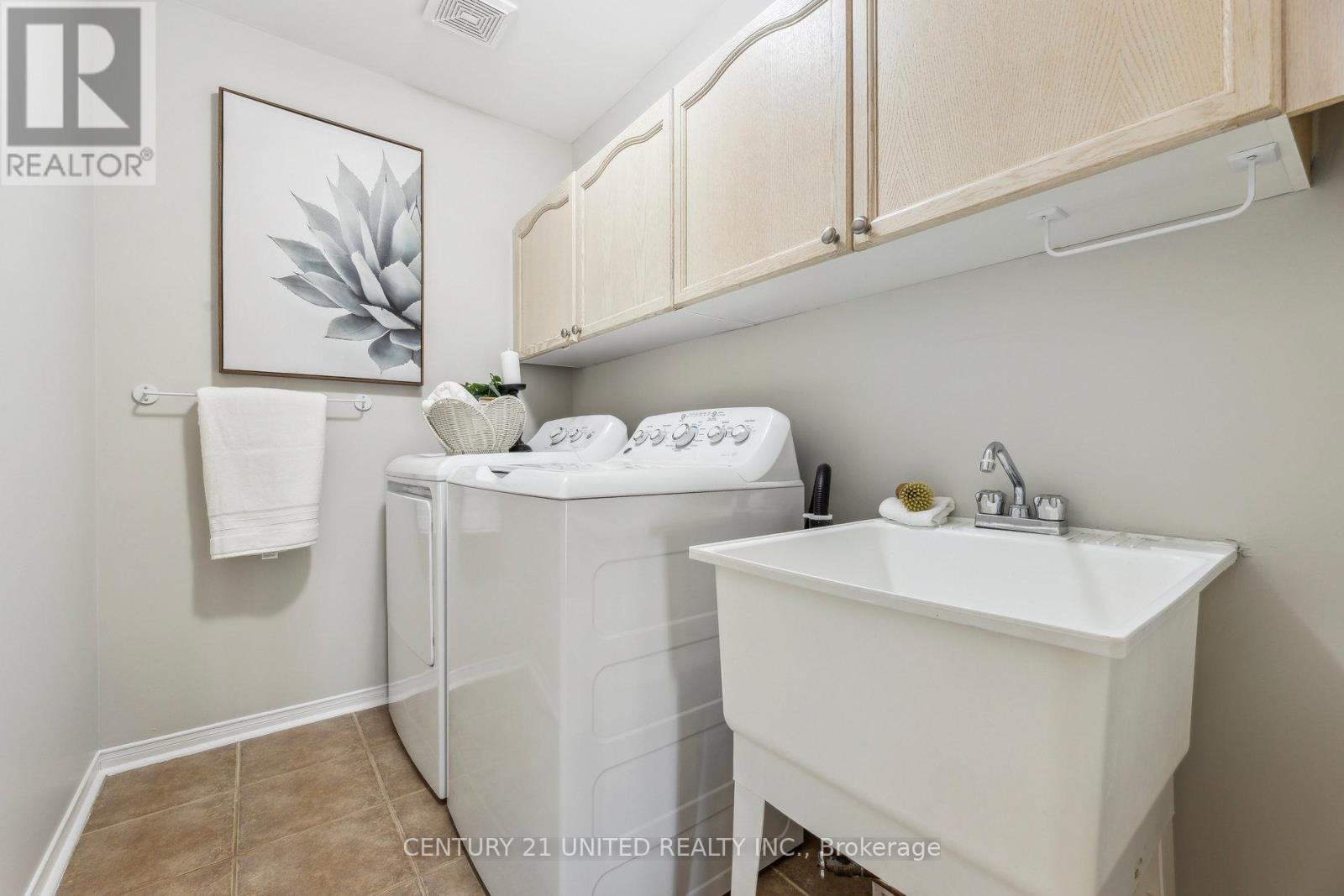27 Shasta Crescent Whitby, Ontario L1P 0A3
$879,000
Welcome to your forever home - where space, style, and location come together on one of the largest pie-shaped lots in Whitbys most sought-after neighbourhood. This massive backyard is an entertainers dream and a family paradise, with ample room for kids to play, pets to run, and summer get-togethers to come to life. Enjoy evenings in the included hot tub, host unforgettable BBQs, or simply unwind in your private outdoor retreat. Inside, the home shines with fresh paint (2025) and modern vinyl flooring on the main level, giving it a bright, clean, and move-in ready feel. The kitchen features updated quartz countertops, offering the perfect blend of style and function for everyday living and entertaining. The vaulted ceiling in the family room adds volume and elegance, enhanced by an abundance of natural light. Upstairs, you'll find spacious bedrooms, each with its own closet, and a generous primary suite complete with a walk-in closet and 4-piece ensuite. Plus, enjoy the convenience of second-floor laundry and the added security of a built-in alarm system. Roof has recently been replaced (2021). Located in one of Whitbys top communities, you're just minutes from highly rated schools, parks, shopping, dining, and transit - everything today's families want, right at your doorstep. Don't miss your chance to make it yours! ** This is a linked property.** (id:61476)
Open House
This property has open houses!
1:00 pm
Ends at:3:00 pm
1:00 pm
Ends at:3:00 pm
Property Details
| MLS® Number | E12172676 |
| Property Type | Single Family |
| Community Name | Williamsburg |
| Parking Space Total | 4 |
Building
| Bathroom Total | 3 |
| Bedrooms Above Ground | 3 |
| Bedrooms Total | 3 |
| Appliances | All |
| Basement Development | Finished |
| Basement Type | N/a (finished) |
| Construction Style Attachment | Detached |
| Cooling Type | Central Air Conditioning |
| Exterior Finish | Brick |
| Fire Protection | Alarm System |
| Fireplace Present | Yes |
| Flooring Type | Vinyl, Tile, Carpeted |
| Foundation Type | Concrete |
| Half Bath Total | 1 |
| Heating Fuel | Natural Gas |
| Heating Type | Forced Air |
| Stories Total | 2 |
| Size Interior | 1,500 - 2,000 Ft2 |
| Type | House |
| Utility Water | Municipal Water |
Parking
| Attached Garage | |
| Garage |
Land
| Acreage | No |
| Sewer | Sanitary Sewer |
| Size Depth | 138 Ft ,4 In |
| Size Frontage | 21 Ft ,2 In |
| Size Irregular | 21.2 X 138.4 Ft |
| Size Total Text | 21.2 X 138.4 Ft |
Rooms
| Level | Type | Length | Width | Dimensions |
|---|---|---|---|---|
| Second Level | Bedroom | 3.53 m | 4.67 m | 3.53 m x 4.67 m |
| Second Level | Bedroom 2 | 3.12 m | 3.71 m | 3.12 m x 3.71 m |
| Second Level | Bedroom 3 | 2.84 m | 4.09 m | 2.84 m x 4.09 m |
| Second Level | Laundry Room | 2 m | 2.36 m | 2 m x 2.36 m |
| Basement | Utility Room | 6.01 m | 5.87 m | 6.01 m x 5.87 m |
| Basement | Recreational, Games Room | 6.17 m | 9.68 m | 6.17 m x 9.68 m |
| Main Level | Dining Room | 2.97 m | 2.24 m | 2.97 m x 2.24 m |
| Main Level | Living Room | 4.24 m | 3.1 m | 4.24 m x 3.1 m |
| Main Level | Kitchen | 2.95 m | 3.23 m | 2.95 m x 3.23 m |
| Main Level | Eating Area | 2.03 m | 3.76 m | 2.03 m x 3.76 m |
| Main Level | Family Room | 4.06 m | 5.99 m | 4.06 m x 5.99 m |
Contact Us
Contact us for more information

































