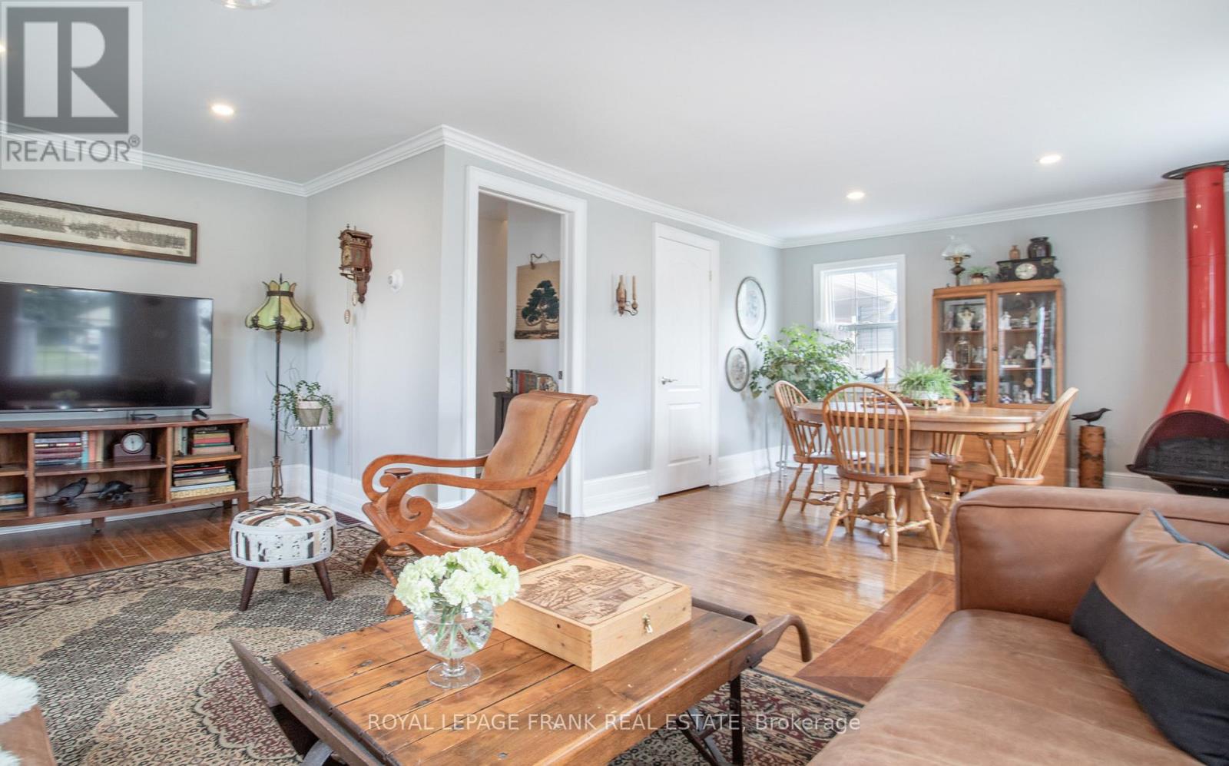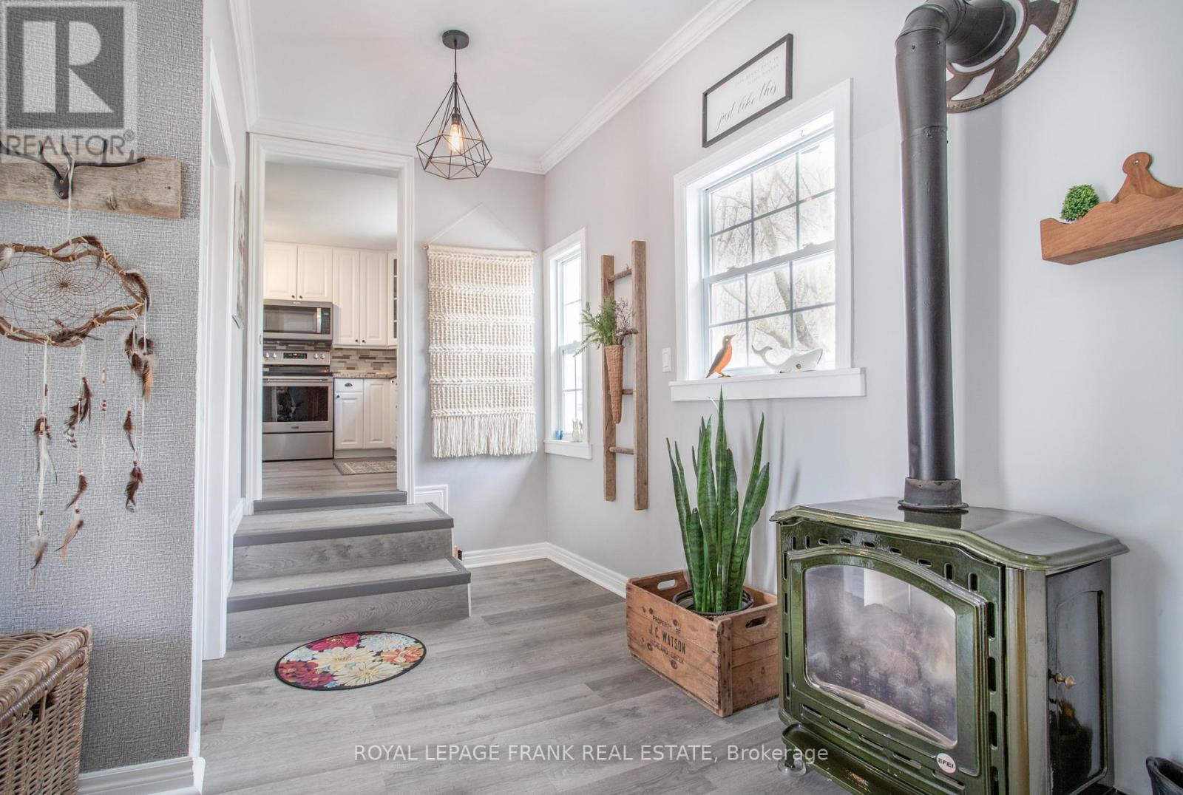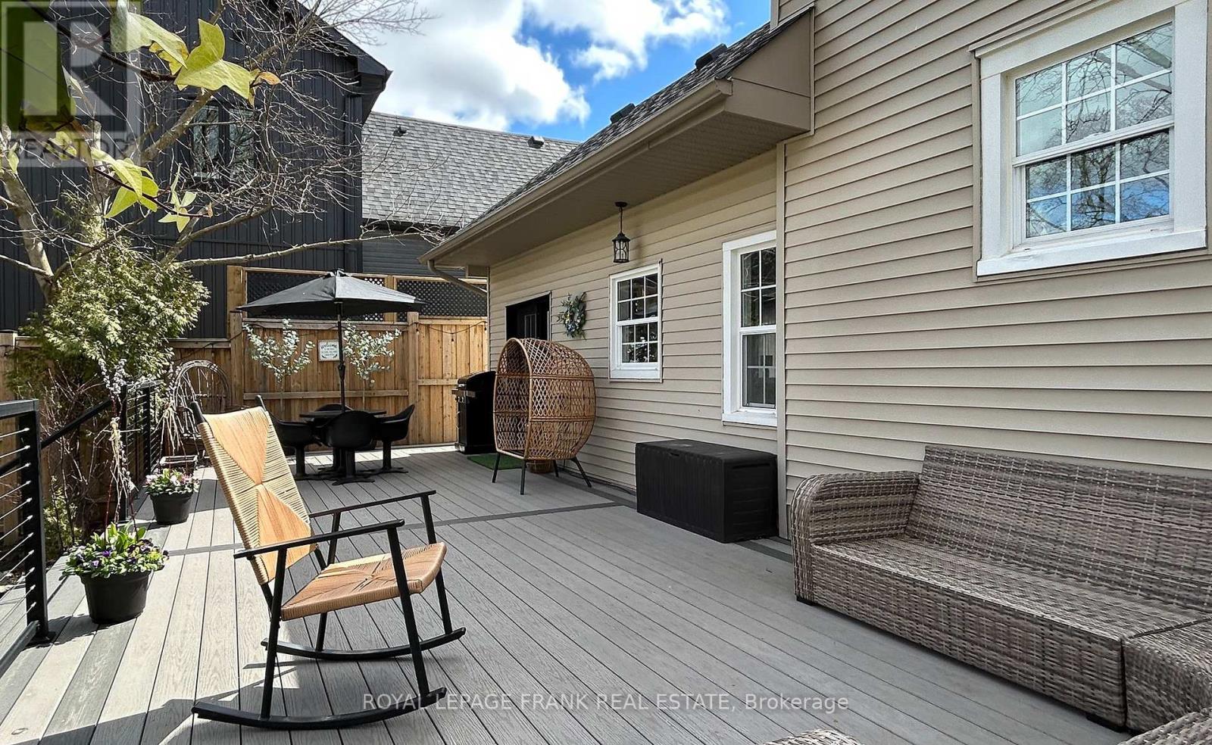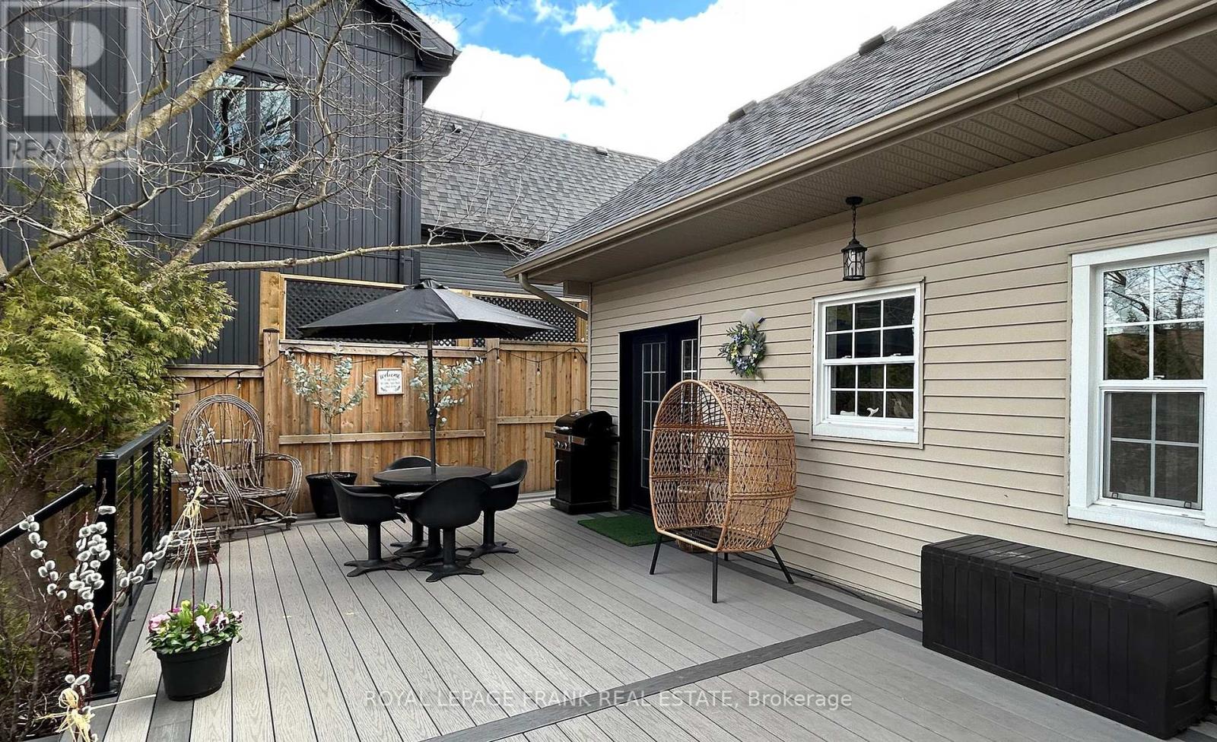2 Bedroom
2 Bathroom
1,100 - 1,500 ft2
Fireplace
Central Air Conditioning
Forced Air
Landscaped
$789,900
A charming gem, located in the heart of Port Perry's historic downtown. Walking distance to the lake, parks, Town Hall Theatre, shopping, restaurants and cafes. This warm and inviting century home maintains its craftsmanship and character while enjoying many modern updates. Plenty of room on the main floor with a spacious living and dining room. Eat in kitchen with stainless appliances and quartz counters, hardwood and crown moulding throughout most of the house. Two additional entrances can be found on the east side, which give access to a foyer/mudroom, family room with walkout to deck and 2pc bath. This area would be perfect for a small home based business/office. Laundry closet located off kitchen. Escape to the evening magic of this beautifully landscaped fairy light wonderland with an oversized composite deck great for entertaining, gazebo and garden shed surrounded by quaint stone walkway paths. Shingles 2021, CAC, 2016, furnace and owned hot water tank and water softener 2023, shed 2023, gazebo 2024, updated windows. (id:61476)
Property Details
|
MLS® Number
|
E12097685 |
|
Property Type
|
Single Family |
|
Community Name
|
Port Perry |
|
Amenities Near By
|
Park, Hospital, Public Transit |
|
Features
|
Carpet Free, Gazebo |
|
Parking Space Total
|
3 |
|
Structure
|
Deck, Shed |
Building
|
Bathroom Total
|
2 |
|
Bedrooms Above Ground
|
2 |
|
Bedrooms Total
|
2 |
|
Age
|
100+ Years |
|
Amenities
|
Fireplace(s) |
|
Appliances
|
Water Heater, Dishwasher, Dryer, Microwave, Washer, Water Softener, Window Coverings, Refrigerator |
|
Basement Development
|
Unfinished |
|
Basement Type
|
N/a (unfinished) |
|
Construction Style Attachment
|
Detached |
|
Cooling Type
|
Central Air Conditioning |
|
Exterior Finish
|
Vinyl Siding, Aluminum Siding |
|
Fireplace Present
|
Yes |
|
Fireplace Total
|
2 |
|
Flooring Type
|
Hardwood |
|
Foundation Type
|
Stone, Poured Concrete |
|
Half Bath Total
|
1 |
|
Heating Fuel
|
Natural Gas |
|
Heating Type
|
Forced Air |
|
Stories Total
|
2 |
|
Size Interior
|
1,100 - 1,500 Ft2 |
|
Type
|
House |
|
Utility Water
|
Municipal Water |
Parking
Land
|
Acreage
|
No |
|
Fence Type
|
Fully Fenced, Fenced Yard |
|
Land Amenities
|
Park, Hospital, Public Transit |
|
Landscape Features
|
Landscaped |
|
Sewer
|
Sanitary Sewer |
|
Size Depth
|
165 Ft ,6 In |
|
Size Frontage
|
53 Ft ,6 In |
|
Size Irregular
|
53.5 X 165.5 Ft |
|
Size Total Text
|
53.5 X 165.5 Ft |
|
Surface Water
|
Lake/pond |
Rooms
| Level |
Type |
Length |
Width |
Dimensions |
|
Second Level |
Primary Bedroom |
3.55 m |
3.4 m |
3.55 m x 3.4 m |
|
Second Level |
Bedroom 2 |
3.4 m |
3 m |
3.4 m x 3 m |
|
Second Level |
Bathroom |
4.29 m |
2.4 m |
4.29 m x 2.4 m |
|
Main Level |
Living Room |
5.25 m |
3.07 m |
5.25 m x 3.07 m |
|
Main Level |
Dining Room |
3.97 m |
3.54 m |
3.97 m x 3.54 m |
|
Main Level |
Kitchen |
4.49 m |
2.51 m |
4.49 m x 2.51 m |
|
Main Level |
Foyer |
3.41 m |
1.47 m |
3.41 m x 1.47 m |
|
Main Level |
Family Room |
4.29 m |
2.48 m |
4.29 m x 2.48 m |
Utilities
|
Cable
|
Available |
|
Sewer
|
Installed |













































