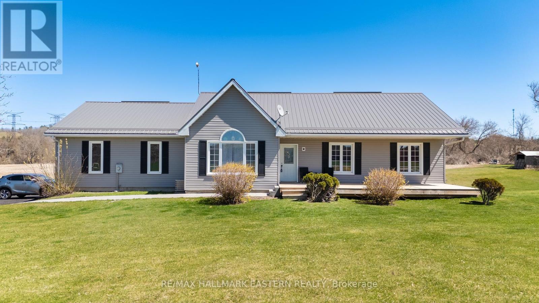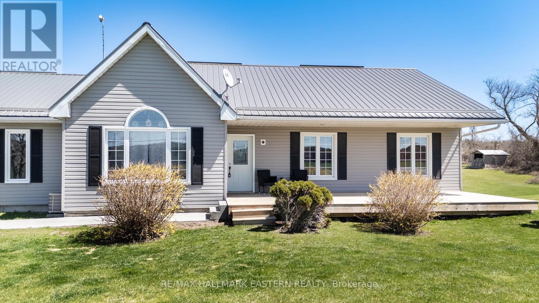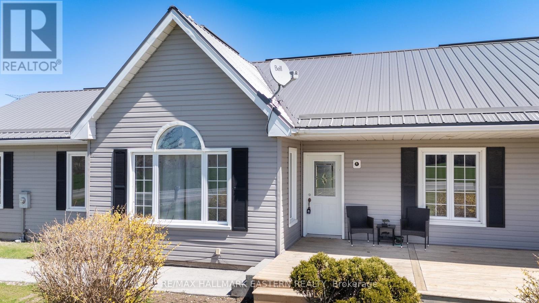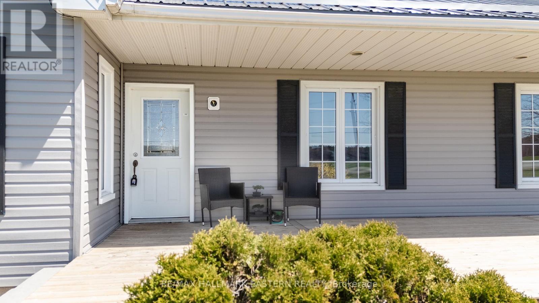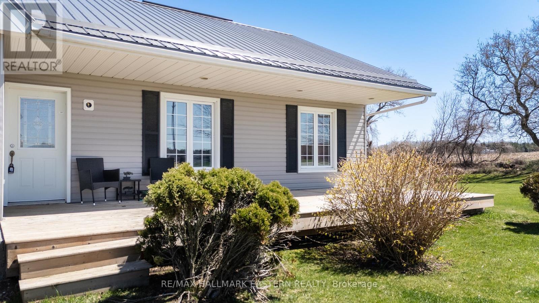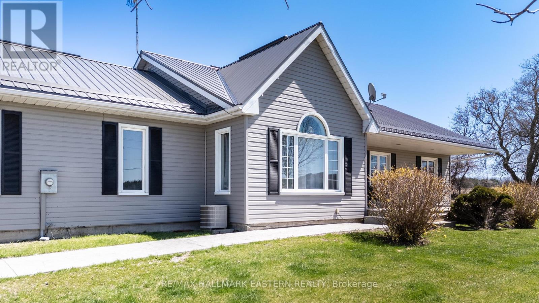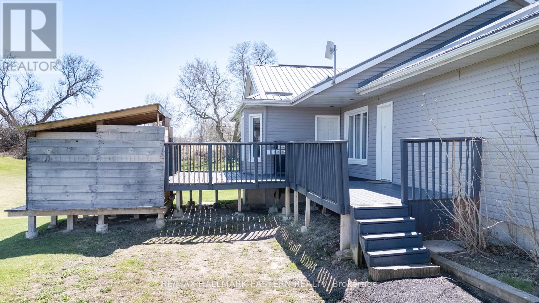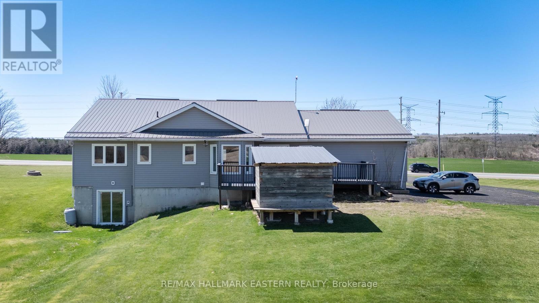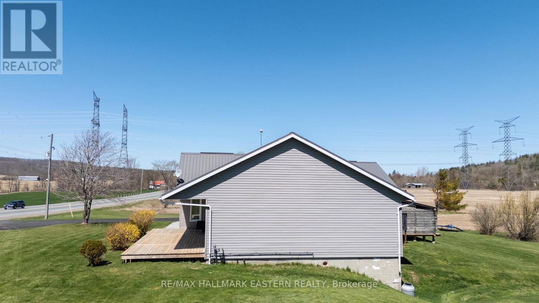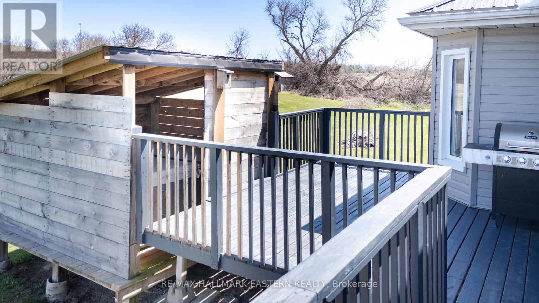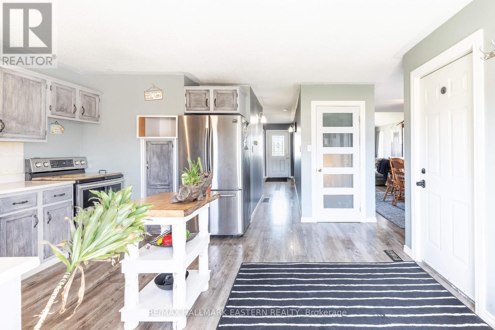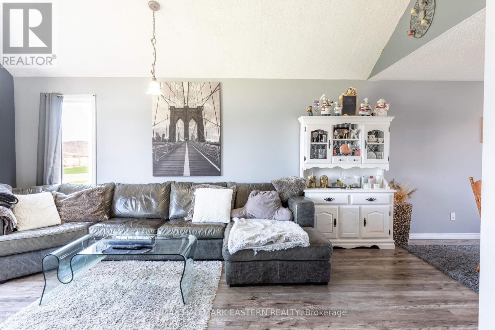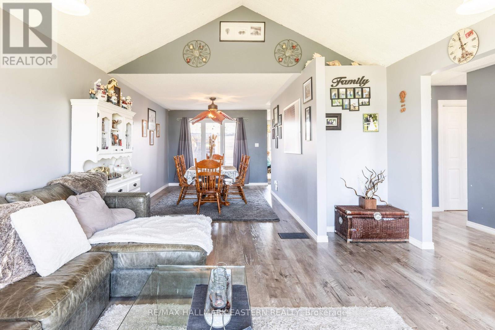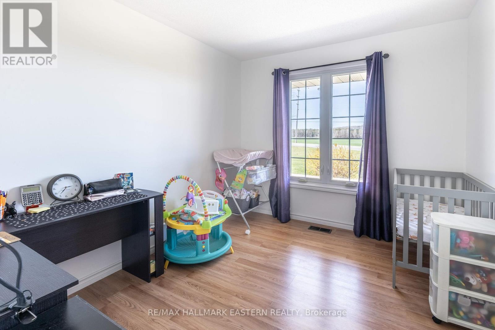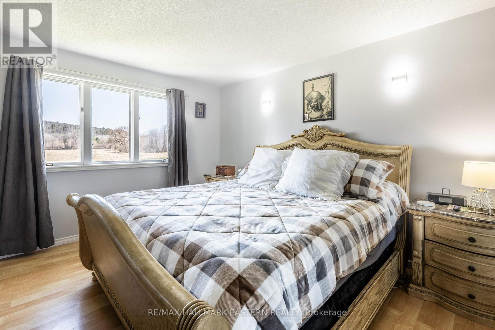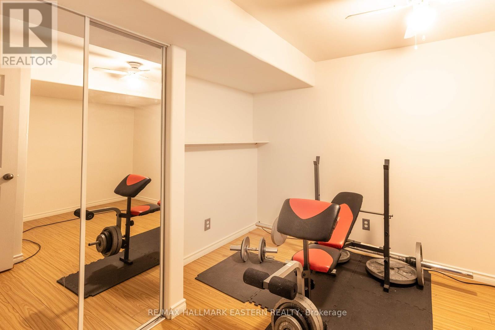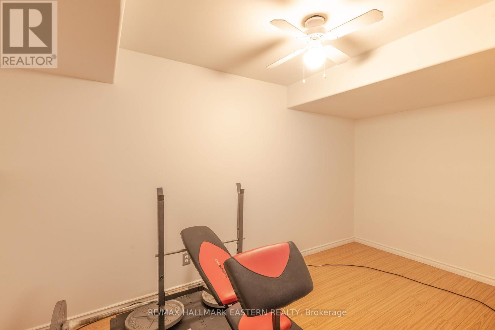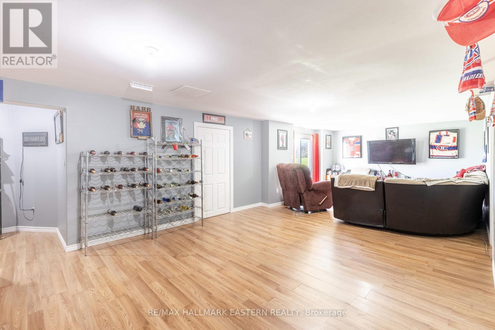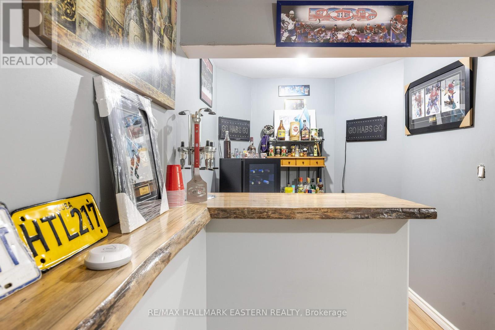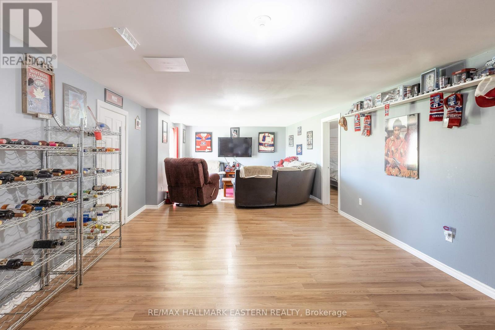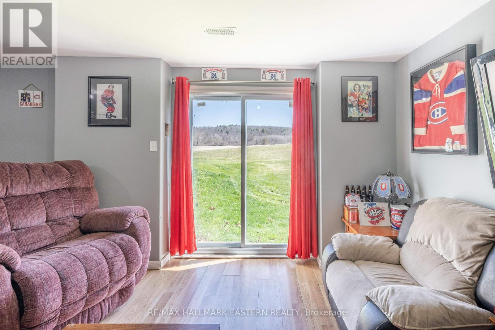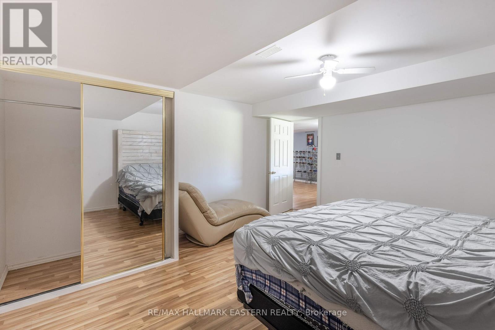3 Bedroom
2 Bathroom
1,100 - 1,500 ft2
Bungalow
Central Air Conditioning
Forced Air
Landscaped
$749,000
Discover your dream home at 2971 County Rd 30, Codrington! This updated lovingly cared for 3-bedroom, 2-bathroom bungalow boasts cathedral ceilings, main floor laundry and new laminate flooring, and a large basement with a dry bar and walk out to your backyard. Enjoy the convenience of a resurfaced driveway, stamped concrete walkway and an attached 2-car garage. Relax on your private back deck with a rejuvenating hot tub. Upgrades include a new metal roof (2020), all new siding, lifetime warranty newer windows and doors (2012, all but 3 windows in primary bedroom), and a brand-new furnace (2023). The basement offers a large rec room plus two extra rooms that can be used as an office, playroom or whatever your heart desires. There is also a large utility room that offers even more storage space and a walk up to the garage. This home boasts pride of ownership and offers plenty of storage! Perfectly situated just 15 minutes from Campbellford, Brighton, or Highway 401, making commuting a breeze. Don't miss this incredible opportunity! (id:61476)
Property Details
|
MLS® Number
|
X12109540 |
|
Property Type
|
Single Family |
|
Community Name
|
Rural Brighton |
|
Community Features
|
Community Centre, School Bus |
|
Features
|
Flat Site |
|
Parking Space Total
|
10 |
|
Structure
|
Deck, Porch, Shed |
|
View Type
|
View |
Building
|
Bathroom Total
|
2 |
|
Bedrooms Above Ground
|
3 |
|
Bedrooms Total
|
3 |
|
Age
|
31 To 50 Years |
|
Appliances
|
Hot Tub, Water Heater, Water Purifier, Dryer, Stove, Washer, Window Coverings, Refrigerator |
|
Architectural Style
|
Bungalow |
|
Basement Development
|
Finished |
|
Basement Features
|
Walk Out |
|
Basement Type
|
Full (finished) |
|
Construction Style Attachment
|
Detached |
|
Cooling Type
|
Central Air Conditioning |
|
Exterior Finish
|
Vinyl Siding |
|
Fire Protection
|
Smoke Detectors |
|
Foundation Type
|
Block |
|
Heating Fuel
|
Natural Gas |
|
Heating Type
|
Forced Air |
|
Stories Total
|
1 |
|
Size Interior
|
1,100 - 1,500 Ft2 |
|
Type
|
House |
Parking
Land
|
Acreage
|
No |
|
Landscape Features
|
Landscaped |
|
Sewer
|
Septic System |
|
Size Depth
|
173 Ft |
|
Size Frontage
|
250 Ft |
|
Size Irregular
|
250 X 173 Ft |
|
Size Total Text
|
250 X 173 Ft |
Rooms
| Level |
Type |
Length |
Width |
Dimensions |
|
Basement |
Office |
2.83 m |
3.77 m |
2.83 m x 3.77 m |
|
Basement |
Recreational, Games Room |
8.65 m |
4.23 m |
8.65 m x 4.23 m |
|
Basement |
Den |
4.41 m |
3.38 m |
4.41 m x 3.38 m |
|
Ground Level |
Living Room |
4.26 m |
4.54 m |
4.26 m x 4.54 m |
|
Ground Level |
Dining Room |
5.12 m |
3.07 m |
5.12 m x 3.07 m |
|
Ground Level |
Kitchen |
4.57 m |
3.44 m |
4.57 m x 3.44 m |
|
Ground Level |
Bedroom 2 |
2.77 m |
3.13 m |
2.77 m x 3.13 m |
|
Ground Level |
Bedroom 3 |
3.9 m |
3.16 m |
3.9 m x 3.16 m |
|
Ground Level |
Primary Bedroom |
3.65 m |
4.29 m |
3.65 m x 4.29 m |
Utilities
|
Cable
|
Available |
|
Electricity
|
Installed |


