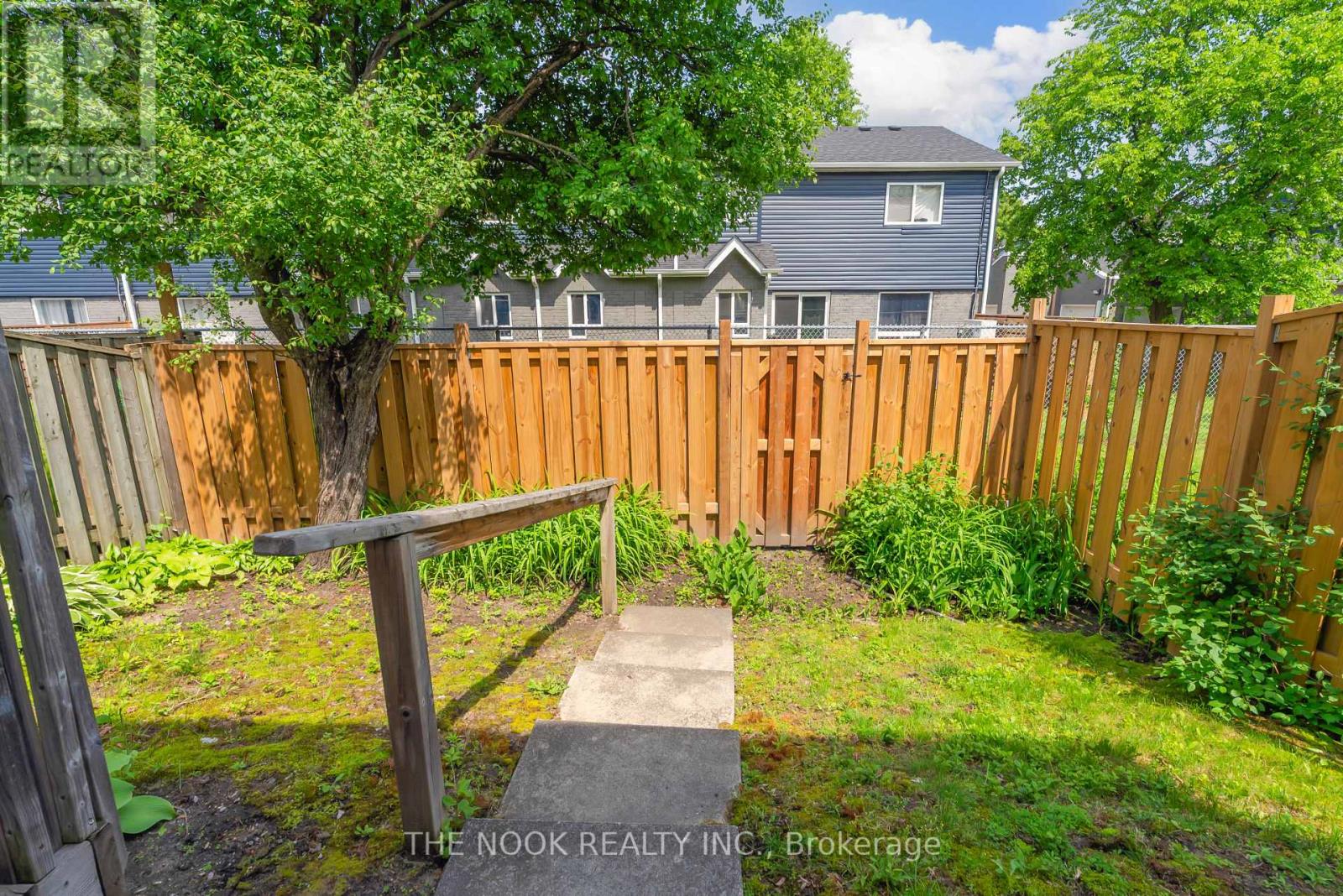28 - 155 Glovers Road Oshawa, Ontario L1G 7A4
$499,900Maintenance, Water, Insurance, Common Area Maintenance, Parking
$465 Monthly
Maintenance, Water, Insurance, Common Area Maintenance, Parking
$465 Monthly*PROPERTY IS BEING SOLD IN AS WHERE IS CONDITION* Nestled In The Heart Of The Mature Samac Community In North Oshawa, This Charming 3-Bedroom, 2.5-Bathroom Condo Townhouse Offers The Perfect Blend Of Convenience And Comfort. Ideal For First-Time Homeowners, This Residence Provides Ample Space For Growth And Personal Customization. The Home Boasts A Thoughtful Layout With Spacious Bedrooms, A Cozy Living Area, And A Well-Appointed Kitchen. Its Prime Location Places You Within Walking Distance Of All Major Amenities, As Well As Durham College And Ontario Tech University, Making It An Excellent Choice For Students And Professionals Alike. Nature Enthusiasts Will Appreciate The Nearby Picturesque Walking Trails, While Commuters Will Benefit From Easy Access To Highway 407. With Its Inviting Ambiance And Endless Potential, This Townhouse Is Not Just A Place To Live, But A Place To Thrive (id:61476)
Property Details
| MLS® Number | E12189189 |
| Property Type | Single Family |
| Neigbourhood | Samac |
| Community Name | Samac |
| Community Features | Pet Restrictions |
| Parking Space Total | 2 |
Building
| Bathroom Total | 4 |
| Bedrooms Above Ground | 3 |
| Bedrooms Total | 3 |
| Appliances | Dryer, Window Coverings |
| Basement Development | Partially Finished |
| Basement Type | N/a (partially Finished) |
| Cooling Type | Central Air Conditioning |
| Exterior Finish | Aluminum Siding, Brick |
| Half Bath Total | 2 |
| Heating Fuel | Natural Gas |
| Heating Type | Forced Air |
| Stories Total | 2 |
| Size Interior | 1,200 - 1,399 Ft2 |
| Type | Row / Townhouse |
Parking
| Attached Garage | |
| Garage |
Land
| Acreage | No |
Rooms
| Level | Type | Length | Width | Dimensions |
|---|---|---|---|---|
| Basement | Den | 6.76 m | 3.34 m | 6.76 m x 3.34 m |
| Main Level | Kitchen | 5.64 m | 2.28 m | 5.64 m x 2.28 m |
| Main Level | Eating Area | Measurements not available | ||
| Main Level | Dining Room | 3.34 m | 2.75 m | 3.34 m x 2.75 m |
| Main Level | Living Room | 5.42 m | 4.05 m | 5.42 m x 4.05 m |
| Upper Level | Primary Bedroom | 4.38 m | 3.25 m | 4.38 m x 3.25 m |
| Upper Level | Bedroom 2 | 4.19 m | 2.71 m | 4.19 m x 2.71 m |
| Upper Level | Bedroom 3 | 3.7 m | 2.58 m | 3.7 m x 2.58 m |
Contact Us
Contact us for more information


















