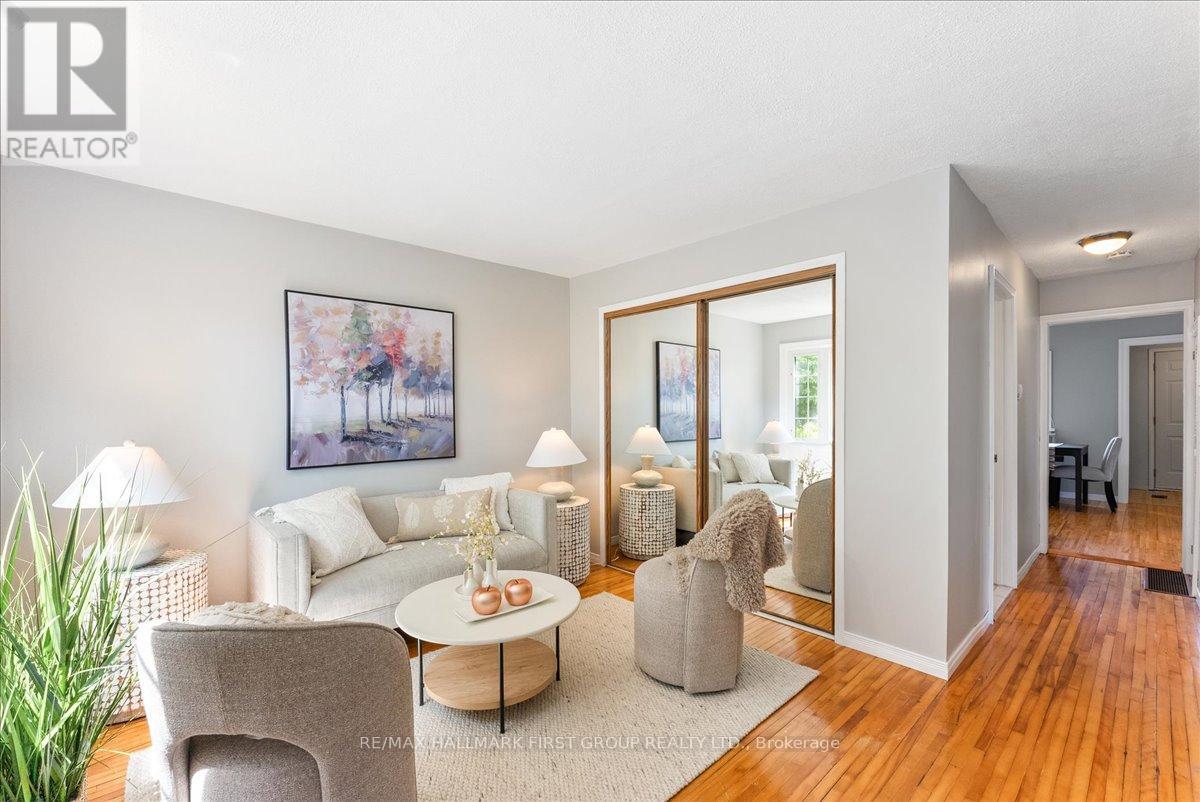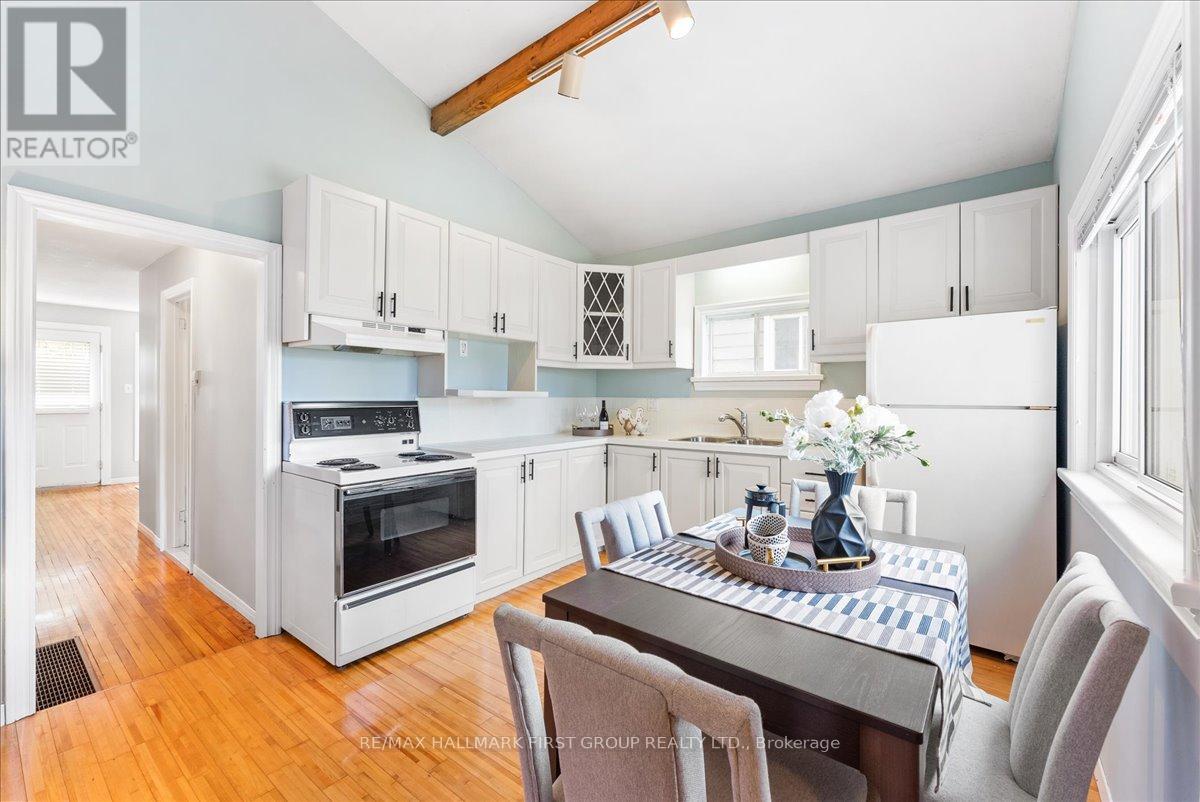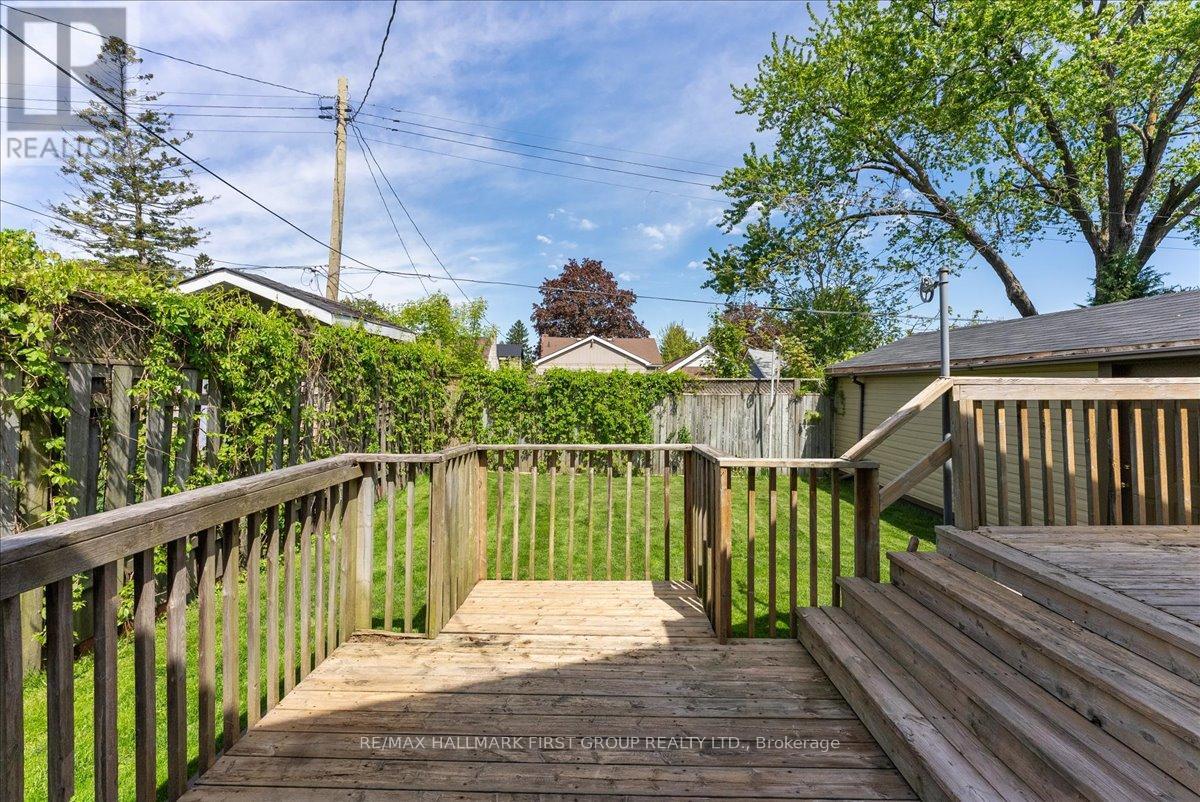2 Bedroom
1 Bathroom
700 - 1,100 ft2
Bungalow
Window Air Conditioner
Forced Air
$600,000
Welcome to this charming 2-bedroom bungalow, perfectly nestled in a convenient, family-oriented neighbourhood. This freehold home is move-in ready - with no maintenance fees! Step inside to find hardwood floors throughout the main living areas, a fresh coat of paint, and an inviting atmosphere. The updated kitchen features solid wood cabinetry and a cozy eat-in area that opens to a bright living room with vaulted ceilings and exposed wooden beams, creating the perfect space to relax or entertain. The family room overlooks the front yard and provides additional living space. Both bedrooms are generously sized. The fully fenced backyard includes a deck and large grassy area, offering a private outdoor retreat. Additional highlights include a detached garage, ample parking, no sidewalks to shovel, updated windows, and a durable metal roof for peace of mind! All of this just steps to schools, parks, and amenities - this move-in ready gem is not to be missed! (id:61476)
Property Details
|
MLS® Number
|
E12161984 |
|
Property Type
|
Single Family |
|
Community Name
|
Central |
|
Parking Space Total
|
4 |
Building
|
Bathroom Total
|
1 |
|
Bedrooms Above Ground
|
2 |
|
Bedrooms Total
|
2 |
|
Appliances
|
All, Dryer, Stove, Washer, Window Coverings, Refrigerator |
|
Architectural Style
|
Bungalow |
|
Basement Type
|
Crawl Space |
|
Construction Style Attachment
|
Detached |
|
Cooling Type
|
Window Air Conditioner |
|
Exterior Finish
|
Aluminum Siding |
|
Flooring Type
|
Hardwood, Carpeted |
|
Foundation Type
|
Poured Concrete |
|
Heating Fuel
|
Natural Gas |
|
Heating Type
|
Forced Air |
|
Stories Total
|
1 |
|
Size Interior
|
700 - 1,100 Ft2 |
|
Type
|
House |
|
Utility Water
|
Municipal Water |
Parking
Land
|
Acreage
|
No |
|
Sewer
|
Sanitary Sewer |
|
Size Depth
|
95 Ft ,2 In |
|
Size Frontage
|
40 Ft |
|
Size Irregular
|
40 X 95.2 Ft |
|
Size Total Text
|
40 X 95.2 Ft |
Rooms
| Level |
Type |
Length |
Width |
Dimensions |
|
Main Level |
Family Room |
3.6 m |
3.27 m |
3.6 m x 3.27 m |
|
Main Level |
Kitchen |
3.28 m |
3.27 m |
3.28 m x 3.27 m |
|
Main Level |
Living Room |
3.26 m |
4.08 m |
3.26 m x 4.08 m |
|
Main Level |
Primary Bedroom |
3.59 m |
3.35 m |
3.59 m x 3.35 m |
|
Main Level |
Bedroom 2 |
2.92 m |
3.65 m |
2.92 m x 3.65 m |
|
Main Level |
Laundry Room |
2.4 m |
1.7 m |
2.4 m x 1.7 m |





























