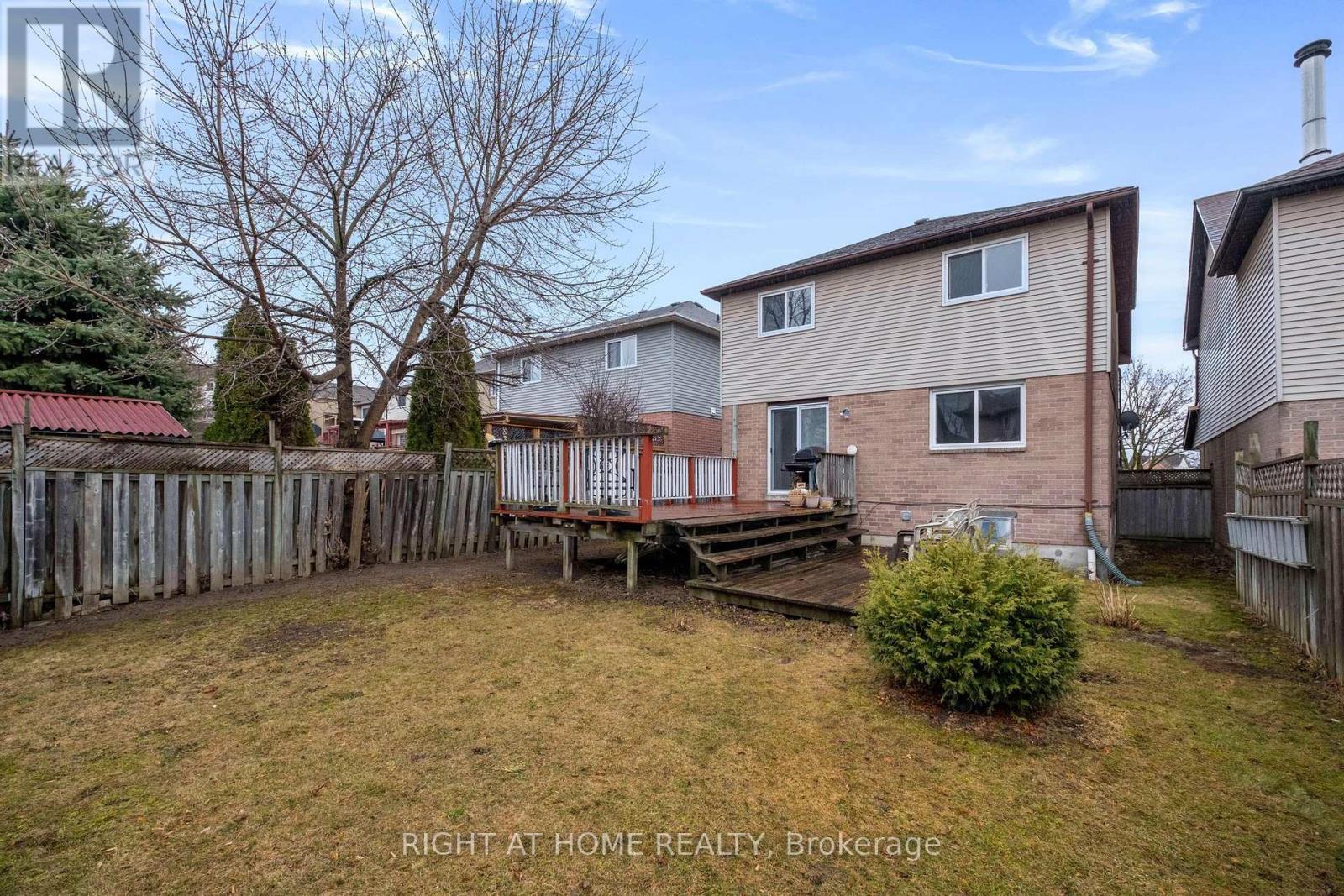4 Bedroom
4 Bathroom
Fireplace
Forced Air
$999,999
Beautiful 3 Bedroom 3 Bathroom Detached Home With Basement Apartment Located In The Desirable Community Of Central Ajax. Open Concept Floor Plan, With A Spacious Living And Dining Area, And A Large Family Room On Second Floor, Eat-In Kitchen With Walkout To A Large Deck In Rear Yard. Freshly Painted And New Flooring Throughout Main Floor And Second Floor. Close to great schools, shopping, & a short commute to HWY 401 & Go Train. The Basement Is Currently Rented, Tenant Is Willing To Stay Or Will Be Moving. Book A Showing Today. (id:61476)
Property Details
|
MLS® Number
|
E12055394 |
|
Property Type
|
Single Family |
|
Community Name
|
Central |
|
Amenities Near By
|
Park, Public Transit |
|
Community Features
|
School Bus |
|
Features
|
Irregular Lot Size, Sloping |
|
Parking Space Total
|
3 |
Building
|
Bathroom Total
|
4 |
|
Bedrooms Above Ground
|
3 |
|
Bedrooms Below Ground
|
1 |
|
Bedrooms Total
|
4 |
|
Appliances
|
Water Softener, Dryer, Stove, Washer, Refrigerator |
|
Basement Features
|
Apartment In Basement |
|
Basement Type
|
N/a |
|
Construction Style Attachment
|
Detached |
|
Exterior Finish
|
Brick Veneer, Vinyl Siding |
|
Fire Protection
|
Alarm System |
|
Fireplace Present
|
Yes |
|
Flooring Type
|
Laminate |
|
Foundation Type
|
Concrete |
|
Half Bath Total
|
2 |
|
Heating Fuel
|
Natural Gas |
|
Heating Type
|
Forced Air |
|
Stories Total
|
2 |
|
Type
|
House |
|
Utility Water
|
Municipal Water |
Parking
Land
|
Acreage
|
No |
|
Land Amenities
|
Park, Public Transit |
|
Sewer
|
Sanitary Sewer |
|
Size Depth
|
122 Ft ,5 In |
|
Size Frontage
|
35 Ft ,8 In |
|
Size Irregular
|
35.72 X 122.48 Ft |
|
Size Total Text
|
35.72 X 122.48 Ft |
Rooms
| Level |
Type |
Length |
Width |
Dimensions |
|
Second Level |
Family Room |
5.85 m |
4.69 m |
5.85 m x 4.69 m |
|
Second Level |
Primary Bedroom |
4.94 m |
3.35 m |
4.94 m x 3.35 m |
|
Second Level |
Bedroom 2 |
4 m |
3.6 m |
4 m x 3.6 m |
|
Second Level |
Bedroom 3 |
3.99 m |
3.59 m |
3.99 m x 3.59 m |
|
Main Level |
Dining Room |
3.47 m |
2.11 m |
3.47 m x 2.11 m |
|
Main Level |
Living Room |
5.25 m |
3.47 m |
5.25 m x 3.47 m |
|
Main Level |
Eating Area |
4 m |
2.71 m |
4 m x 2.71 m |
|
Main Level |
Kitchen |
3.47 m |
2.71 m |
3.47 m x 2.71 m |









































