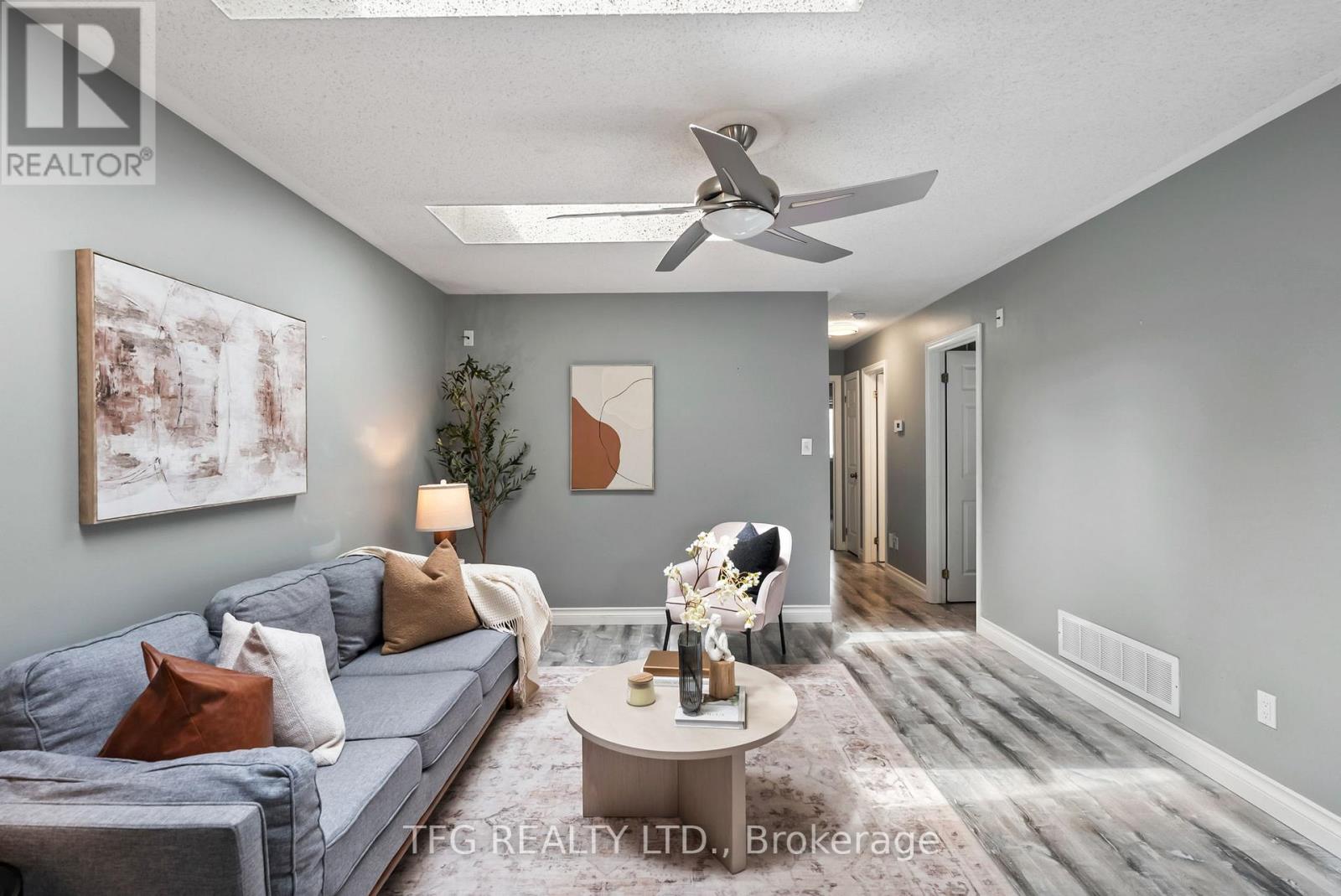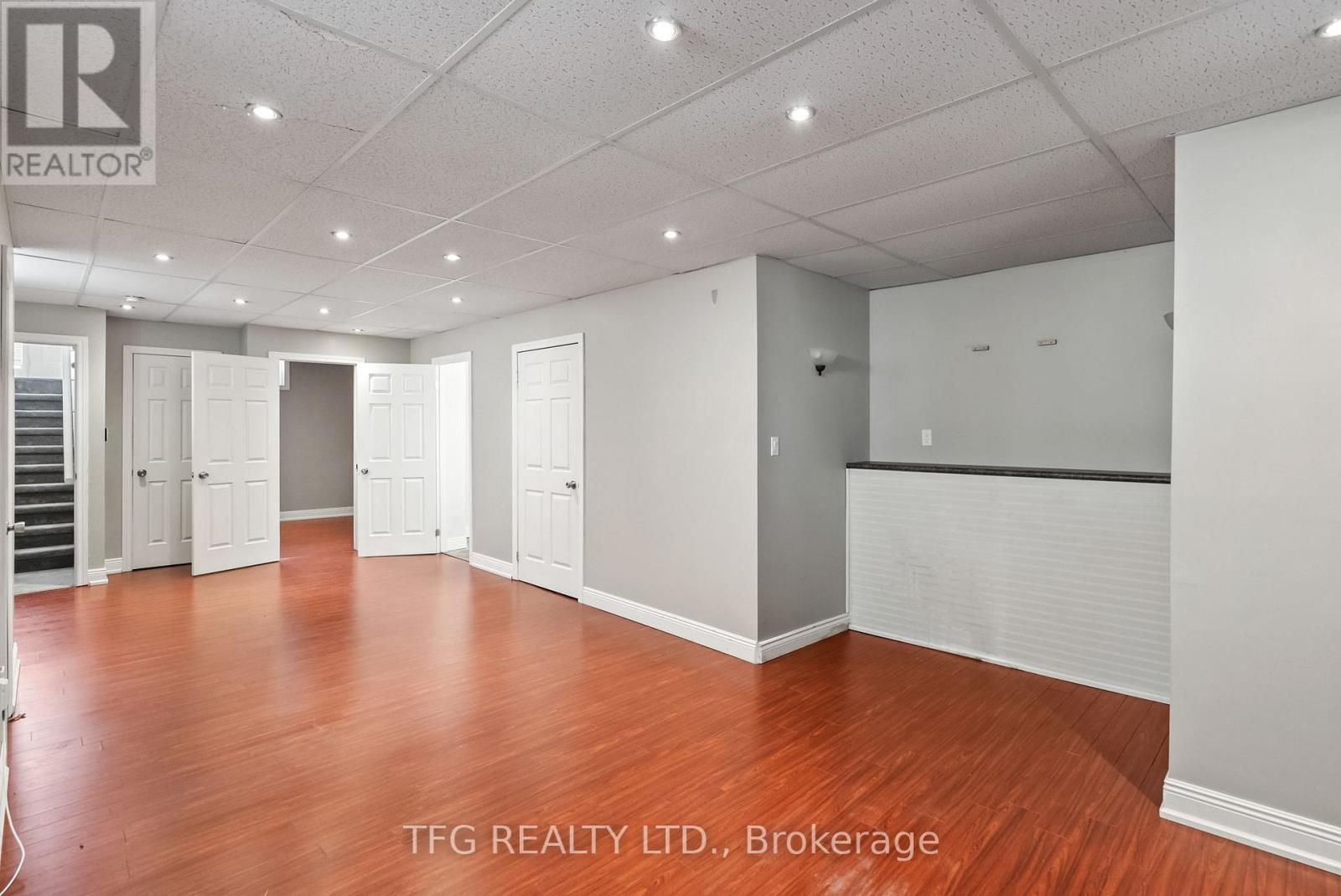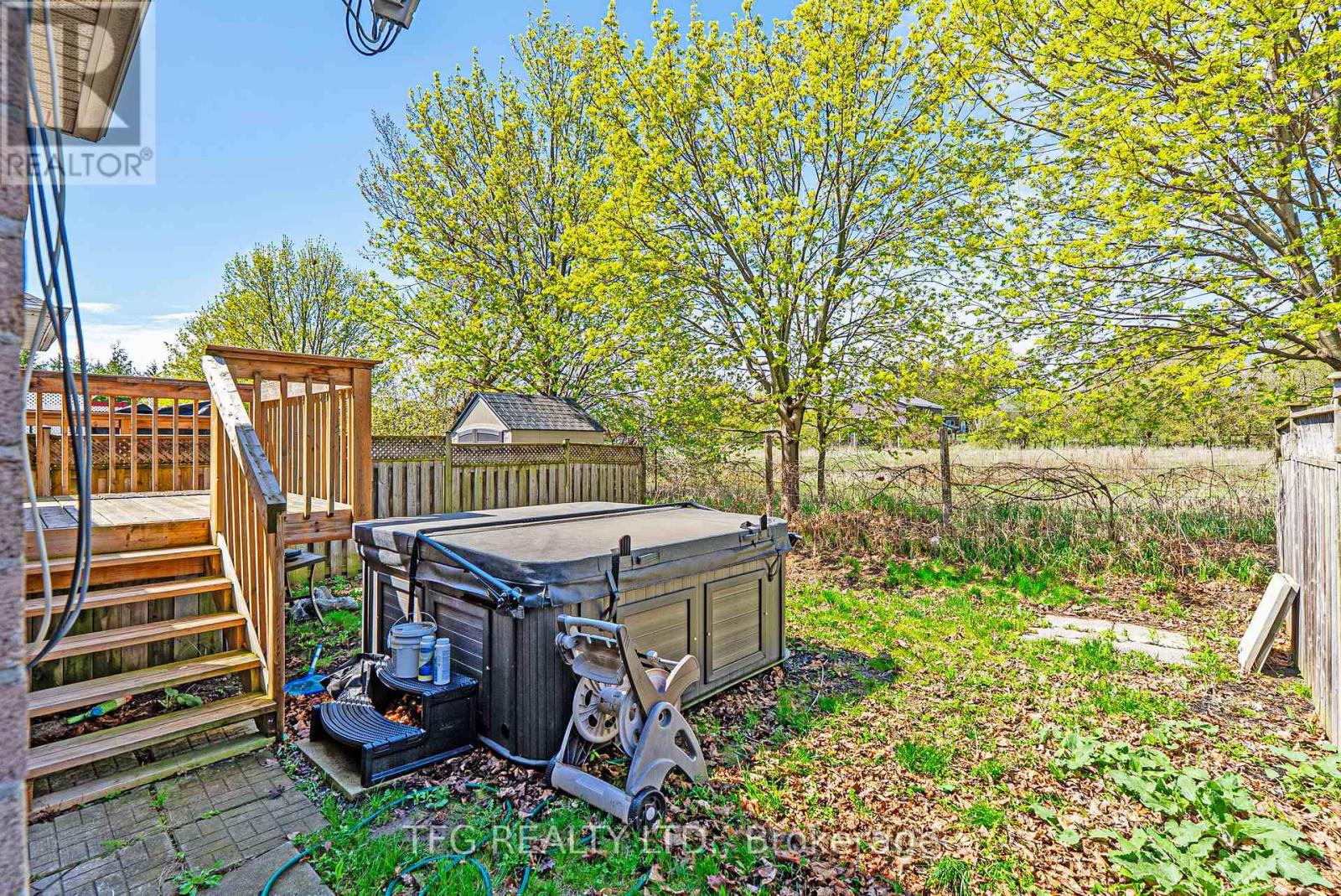3 Bedroom
2 Bathroom
700 - 1,100 ft2
Bungalow
Fireplace
Central Air Conditioning
Forced Air
$695,000
Welcome to 28 Eastfield in prime south Courtice. This beautiful yet affordable detached brick bungalow presents an opportunity for many types of buyers. excellent down sizing option, first time buyer or multi family with the basement being in law suite ready. Efficient main floor with living and eat in kitchen, two beds and full bath. walk out to deck and hot tub with no one behind! Fully finished basement with large living/rec space, additional bedroom and full bathroom. Great curb appeal, value and ample total living space. Steps to the newest Tims in Courtice, as well as amenities/gas. Easy trip to the 401 on ramp at Harmony for easy commutes. Short drive to all shopping. Close to schools in a quiet, friendly and sought after subdivision. Well maintained and completely move in ready. (id:61476)
Open House
This property has open houses!
Starts at:
2:00 pm
Ends at:
4:00 pm
Property Details
|
MLS® Number
|
E12130855 |
|
Property Type
|
Single Family |
|
Community Name
|
Courtice |
|
Parking Space Total
|
3 |
Building
|
Bathroom Total
|
2 |
|
Bedrooms Above Ground
|
2 |
|
Bedrooms Below Ground
|
1 |
|
Bedrooms Total
|
3 |
|
Architectural Style
|
Bungalow |
|
Basement Development
|
Finished |
|
Basement Type
|
N/a (finished) |
|
Construction Style Attachment
|
Link |
|
Cooling Type
|
Central Air Conditioning |
|
Exterior Finish
|
Brick |
|
Fireplace Present
|
Yes |
|
Foundation Type
|
Poured Concrete |
|
Heating Fuel
|
Natural Gas |
|
Heating Type
|
Forced Air |
|
Stories Total
|
1 |
|
Size Interior
|
700 - 1,100 Ft2 |
|
Type
|
House |
|
Utility Water
|
Municipal Water |
Parking
Land
|
Acreage
|
No |
|
Sewer
|
Sanitary Sewer |
|
Size Depth
|
109 Ft ,9 In |
|
Size Frontage
|
29 Ft ,6 In |
|
Size Irregular
|
29.5 X 109.8 Ft |
|
Size Total Text
|
29.5 X 109.8 Ft |
Rooms
| Level |
Type |
Length |
Width |
Dimensions |
|
Basement |
Recreational, Games Room |
8.6 m |
3.6 m |
8.6 m x 3.6 m |
|
Basement |
Bedroom 3 |
4.2 m |
3 m |
4.2 m x 3 m |
|
Main Level |
Living Room |
5.4 m |
3.8 m |
5.4 m x 3.8 m |
|
Main Level |
Kitchen |
2.7 m |
5.3 m |
2.7 m x 5.3 m |
|
Main Level |
Bedroom |
3.1 m |
2.7 m |
3.1 m x 2.7 m |
|
Main Level |
Bedroom 2 |
3.8 m |
3.5 m |
3.8 m x 3.5 m |








































