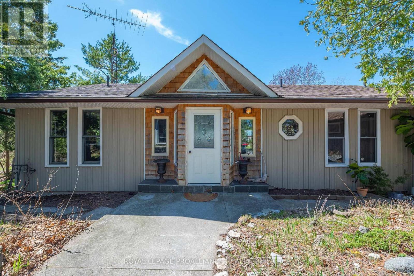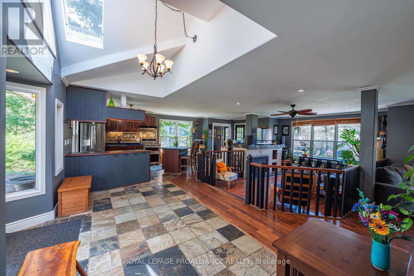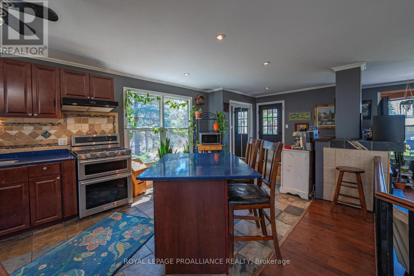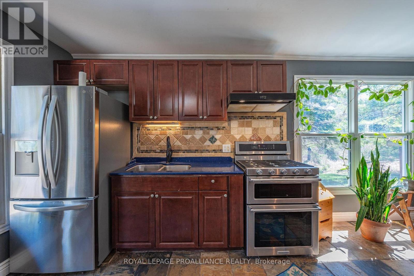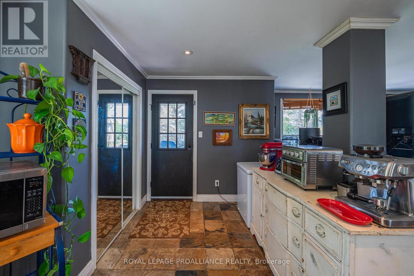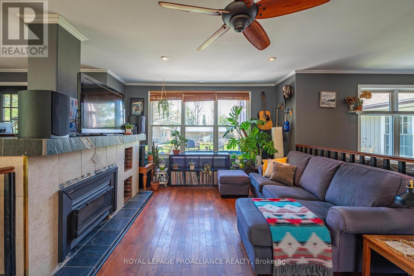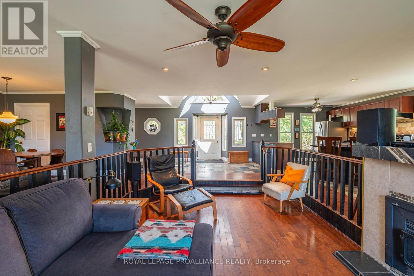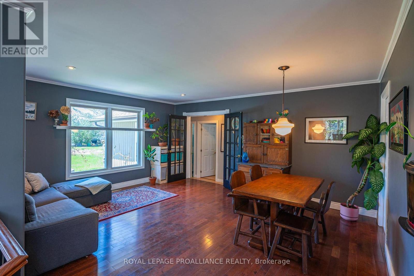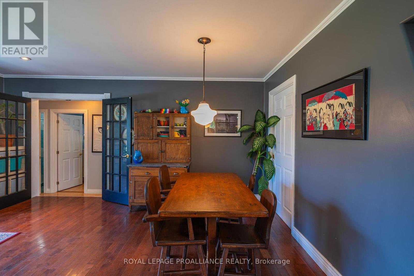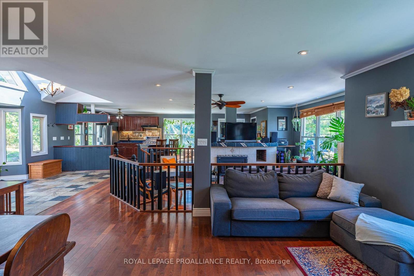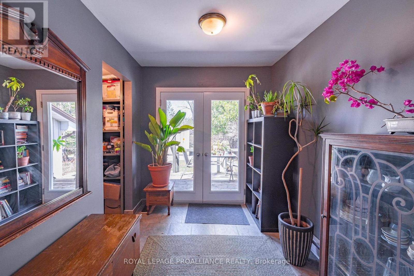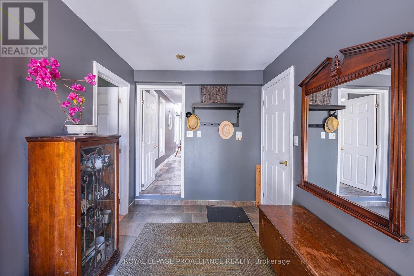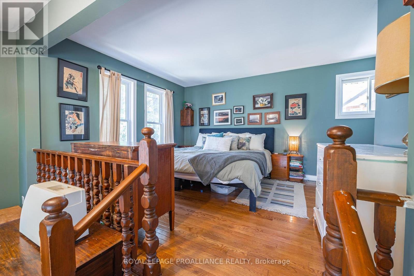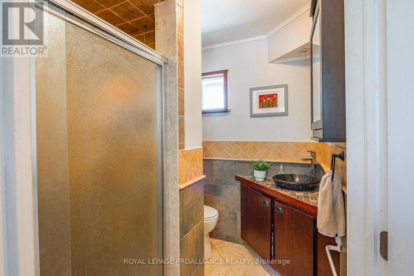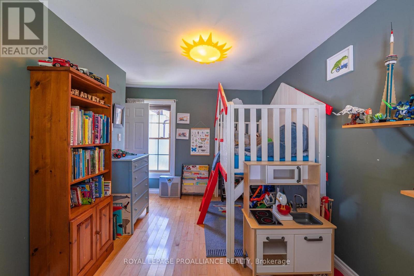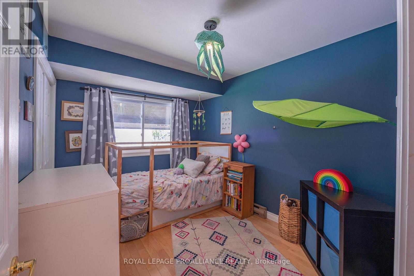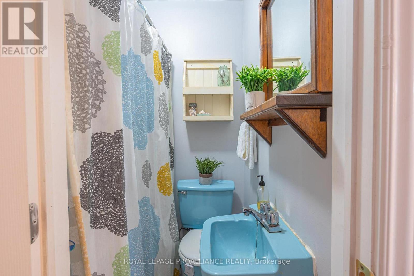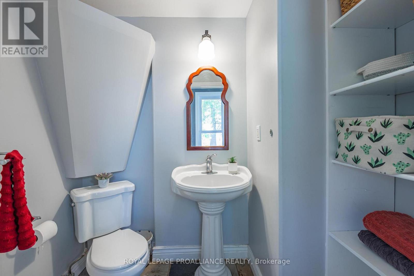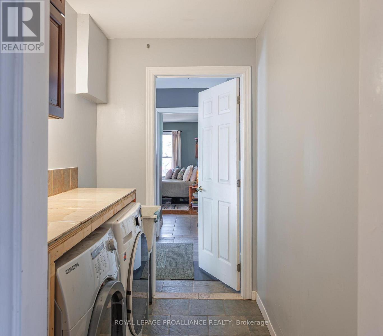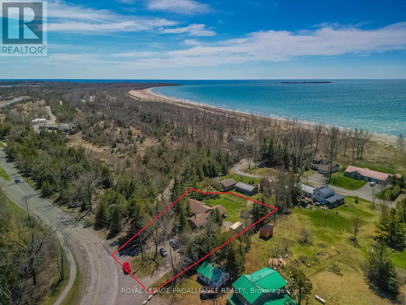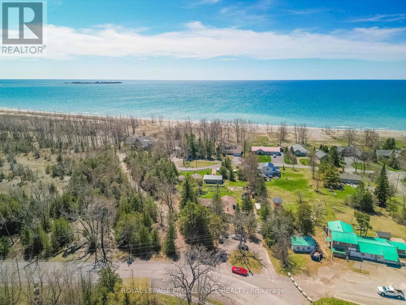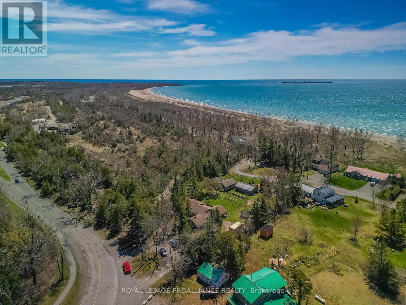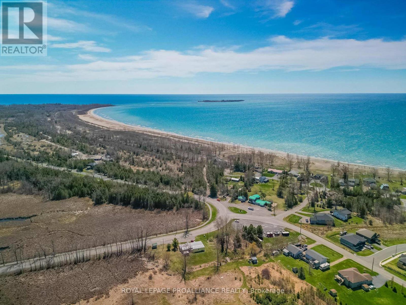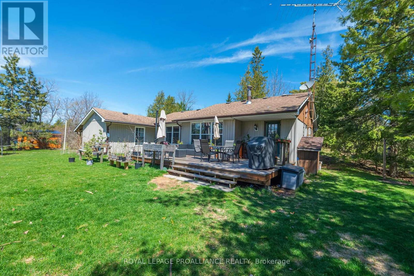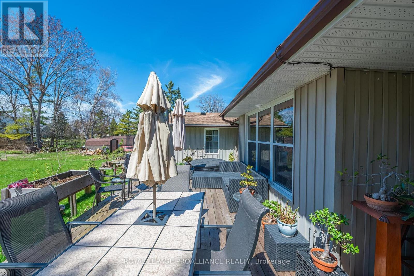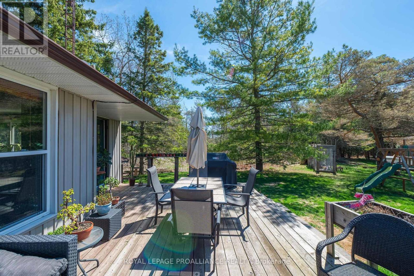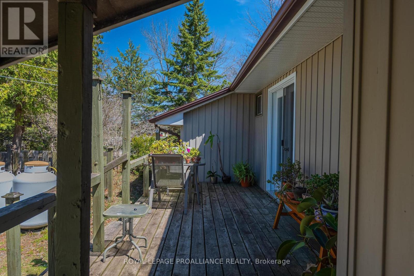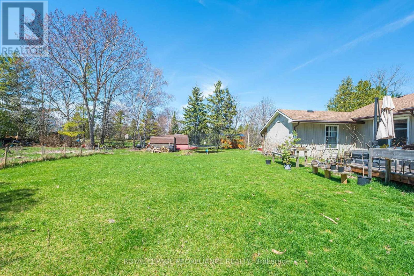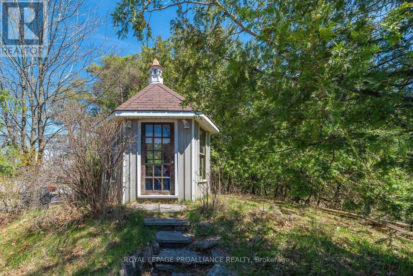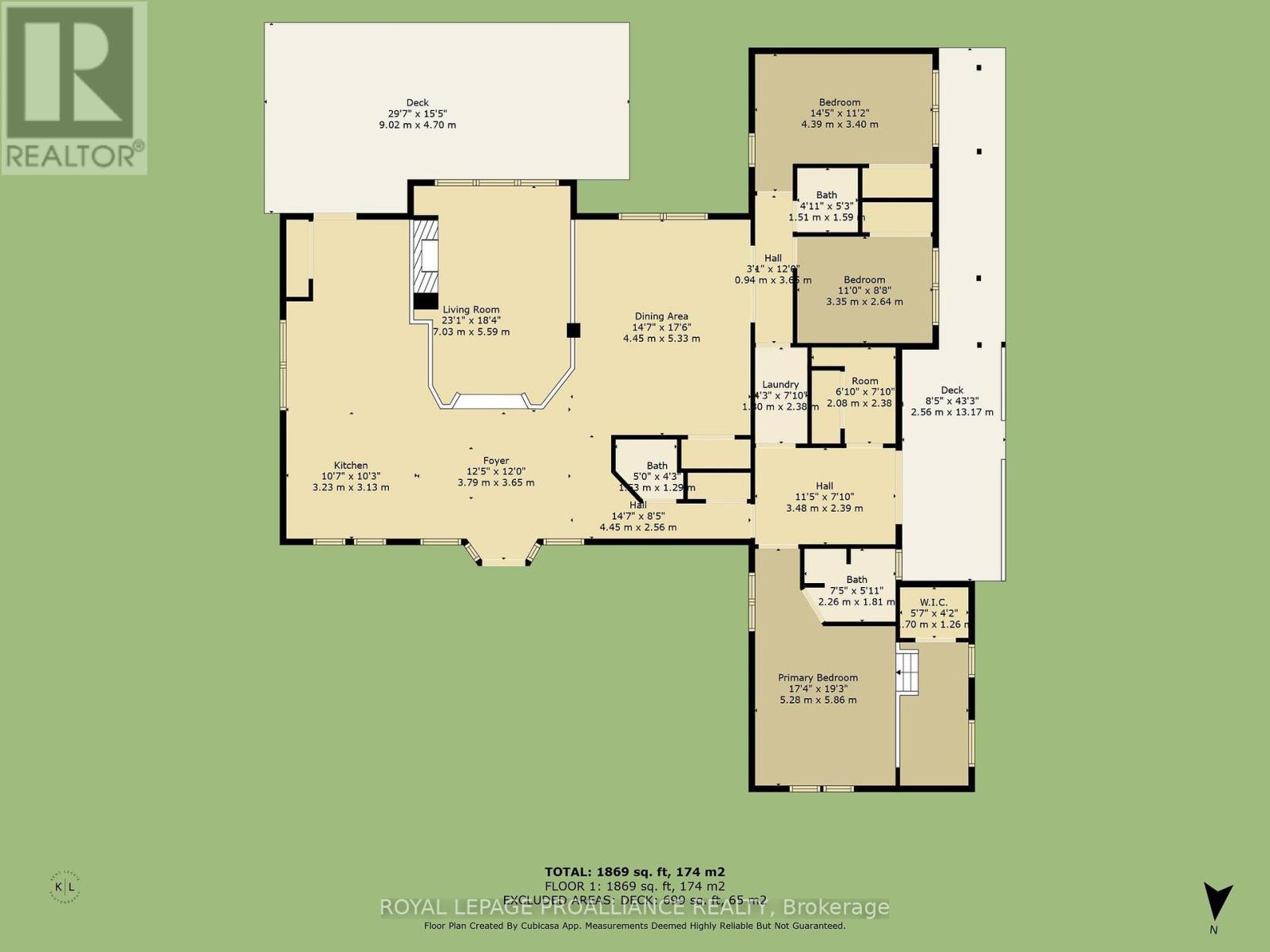3 Bedroom
3 Bathroom
1,500 - 2,000 ft2
Bungalow
Fireplace
Central Air Conditioning
Forced Air
Landscaped
$549,900
Cradled beneath towering trees and nestled against the edge of Presqu'ile Provincial Park, this captivating 3-bedroom, 2.5-bath bungalow is a private retreat just steps from the sparkling shores of Lake Ontario. Inside, an airy open-concept design welcomes you with quartz countertops, stainless steel appliances, and elegant finishes that blend modern style with natural charm. Garden doors spill open to the gentle sounds of nature - birds singing, leaves whispering - offering the perfect backdrop for sunrise coffees or evenings under the stars. The tranquil primary suite with its own ensuite provides a restful escape, while a separate wing with two additional bedrooms and a full bath ensures comfort and privacy for family or guests. As the seasons shift, gather around the glow of the propane fireplace, supported by the ease of central air and a propane furnace. Outside, the property invites exploration, with a meditation gazebo, rustic sheds, and ample space to pause, breathe, and embrace the beauty of the outdoors. A rare opportunity to enjoy harmony, privacy, and natural splendor in one. (id:61476)
Property Details
|
MLS® Number
|
X12428240 |
|
Property Type
|
Single Family |
|
Community Name
|
Brighton |
|
Amenities Near By
|
Beach, Park |
|
Equipment Type
|
Propane Tank |
|
Features
|
Wooded Area, Conservation/green Belt, Dry, Level, Gazebo |
|
Parking Space Total
|
12 |
|
Rental Equipment Type
|
Propane Tank |
|
Structure
|
Deck, Shed |
|
View Type
|
Lake View |
Building
|
Bathroom Total
|
3 |
|
Bedrooms Above Ground
|
3 |
|
Bedrooms Total
|
3 |
|
Amenities
|
Fireplace(s) |
|
Appliances
|
Dryer, Oven, Water Heater, Washer, Window Coverings, Refrigerator |
|
Architectural Style
|
Bungalow |
|
Basement Type
|
Crawl Space |
|
Construction Style Attachment
|
Detached |
|
Cooling Type
|
Central Air Conditioning |
|
Exterior Finish
|
Vinyl Siding |
|
Fireplace Present
|
Yes |
|
Fireplace Total
|
1 |
|
Flooring Type
|
Hardwood |
|
Foundation Type
|
Concrete |
|
Half Bath Total
|
1 |
|
Heating Fuel
|
Propane |
|
Heating Type
|
Forced Air |
|
Stories Total
|
1 |
|
Size Interior
|
1,500 - 2,000 Ft2 |
|
Type
|
House |
|
Utility Water
|
Drilled Well |
Parking
Land
|
Acreage
|
No |
|
Land Amenities
|
Beach, Park |
|
Landscape Features
|
Landscaped |
|
Sewer
|
Septic System |
|
Size Depth
|
195 Ft |
|
Size Frontage
|
78 Ft ,6 In |
|
Size Irregular
|
78.5 X 195 Ft ; See Aerial View |
|
Size Total Text
|
78.5 X 195 Ft ; See Aerial View |
Rooms
| Level |
Type |
Length |
Width |
Dimensions |
|
Ground Level |
Foyer |
3.79 m |
3.65 m |
3.79 m x 3.65 m |
|
Ground Level |
Bathroom |
1.59 m |
1.51 m |
1.59 m x 1.51 m |
|
Ground Level |
Bathroom |
1.53 m |
1.29 m |
1.53 m x 1.29 m |
|
Ground Level |
Kitchen |
9.18 m |
3.23 m |
9.18 m x 3.23 m |
|
Ground Level |
Dining Room |
5.33 m |
4.45 m |
5.33 m x 4.45 m |
|
Ground Level |
Living Room |
7.03 m |
5.59 m |
7.03 m x 5.59 m |
|
Ground Level |
Primary Bedroom |
5.86 m |
5.28 m |
5.86 m x 5.28 m |
|
Ground Level |
Bedroom 2 |
4.39 m |
3.4 m |
4.39 m x 3.4 m |
|
Ground Level |
Bedroom 3 |
3.35 m |
2.64 m |
3.35 m x 2.64 m |
|
Ground Level |
Mud Room |
348 m |
2.39 m |
348 m x 2.39 m |
|
Ground Level |
Laundry Room |
2.38 m |
1.3 m |
2.38 m x 1.3 m |
|
Ground Level |
Bathroom |
2.26 m |
1.81 m |
2.26 m x 1.81 m |


