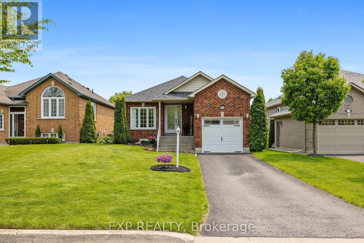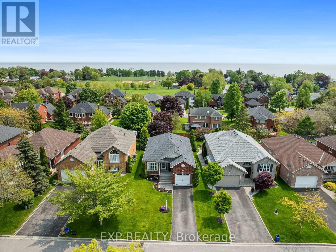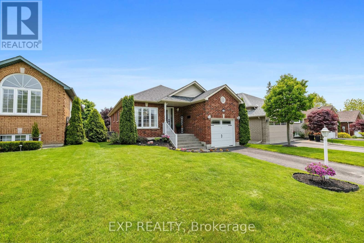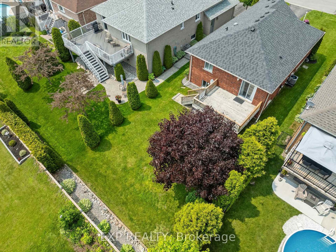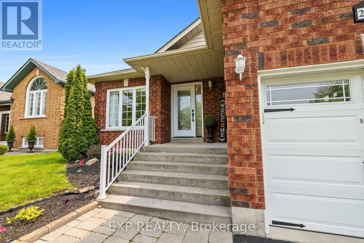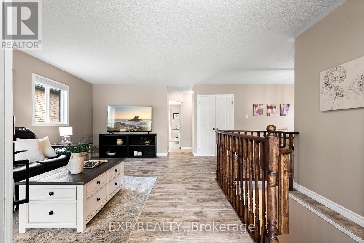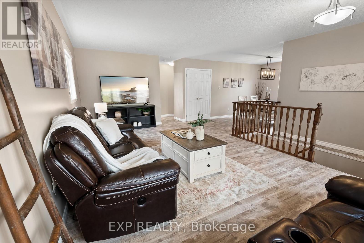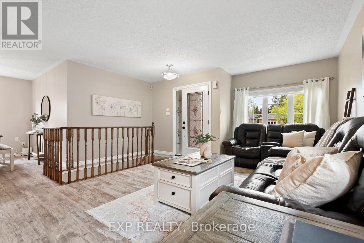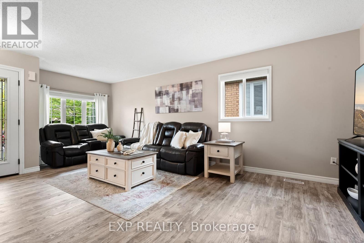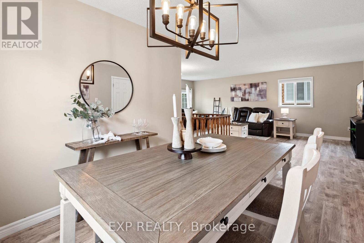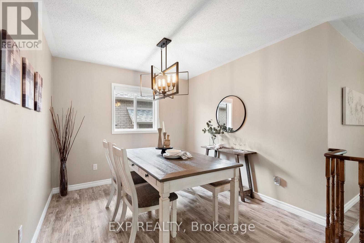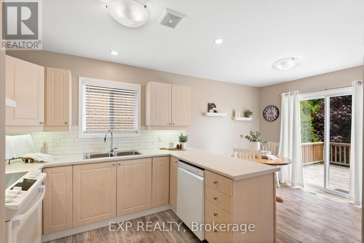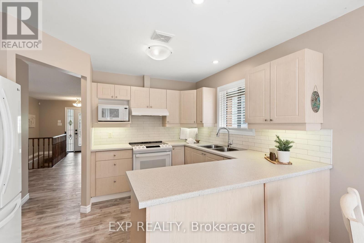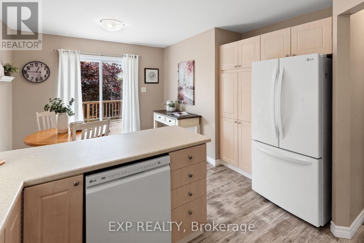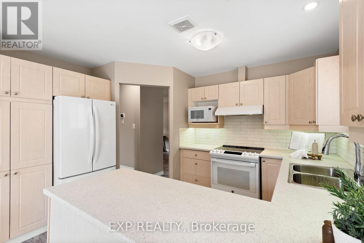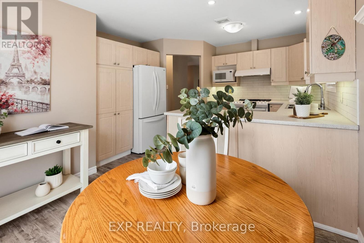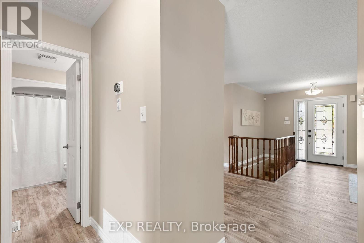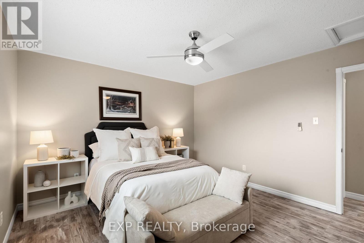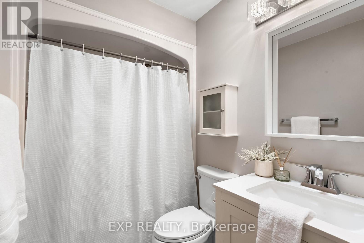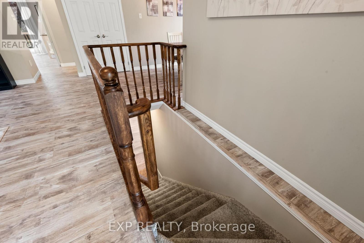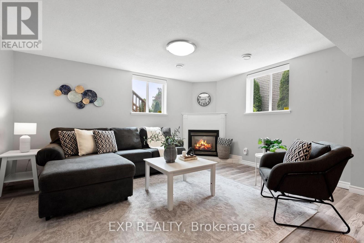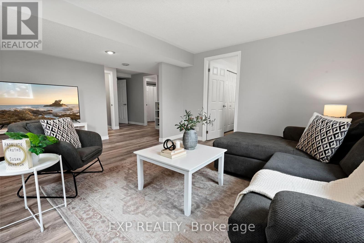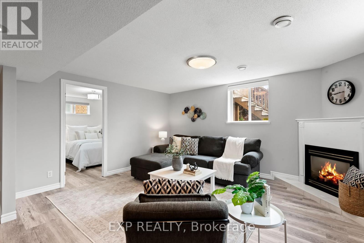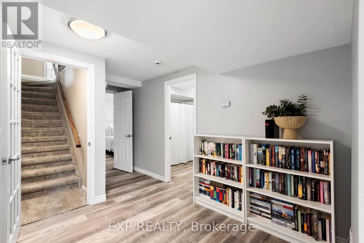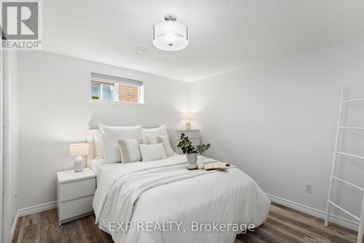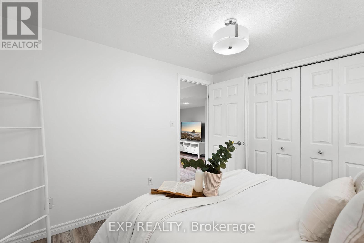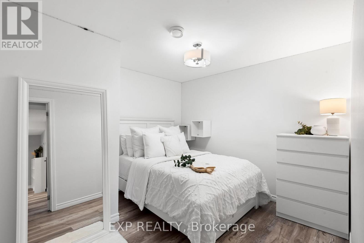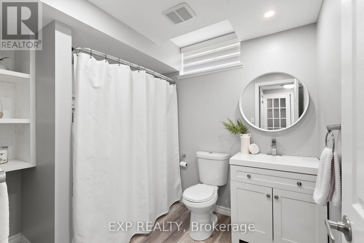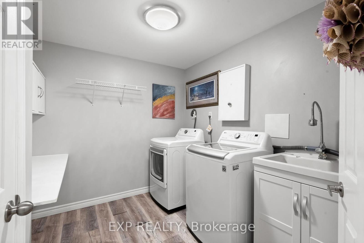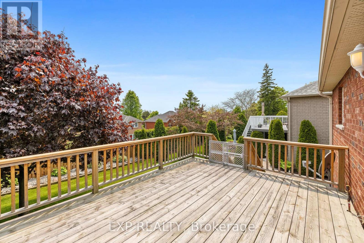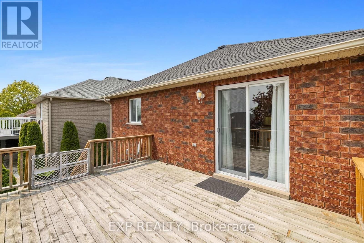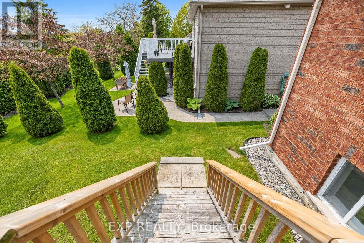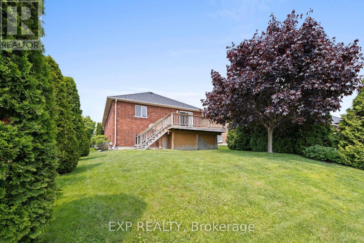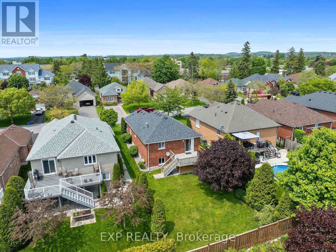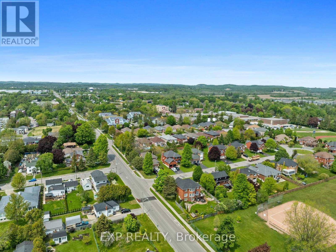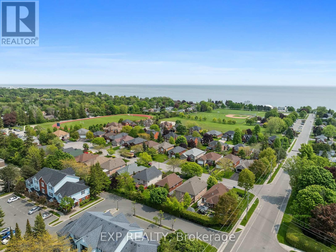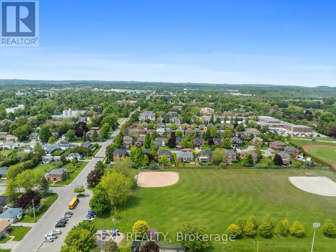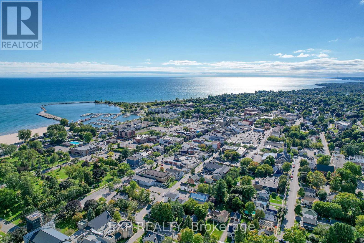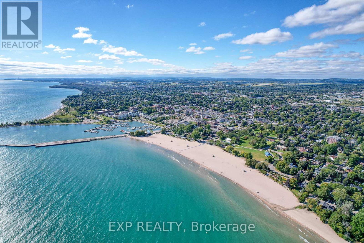3 Bedroom
2 Bathroom
700 - 1,100 ft2
Bungalow
Fireplace
Central Air Conditioning
Forced Air
$739,000
Charming All-Brick Bungalow Steps from the Lake in Coveted Cobourg. Welcome to this completely updated all-brick bungalow, ideally situated on one of Cobourg's most sought-after streets. Just a short stroll from the lake, beach, and vibrant downtown, this home offers the perfect blend of comfort, convenience, and charm. From the moment you arrive, you will appreciate the curb appeal of this beautifully maintained property. Inside, modern upgrades meet timeless character. The living space is bright and airy, opening into your dining room. The updated eat-in kitchen boasts - All new appliances, backsplash and counters with a walk out onto your inviting back deck - perfect for entertaining or relaxed family meals. The bedrooms offer comfortable retreats, with the fully finished lower level, offering additional living space ideal for a rec room, home office, or guest accommodations. Step outside to a private backyard oasis - lush, landscaped, and perfect for outdoor gatherings or peaceful evenings. With a fantastic walk score, you're just minutes from shops, restaurants, parks, and Cobourg's famous beach and boardwalk. Do not miss this rare opportunity to enjoy turnkey living in a prime location. Whether you are downsizing, starting out, or searching for the perfect forever home, this bungalow has it all. (id:61476)
Open House
This property has open houses!
Starts at:
12:00 pm
Ends at:
2:00 pm
Property Details
|
MLS® Number
|
X12197518 |
|
Property Type
|
Single Family |
|
Neigbourhood
|
Coverdale |
|
Community Name
|
Cobourg |
|
Amenities Near By
|
Beach, Park, Schools, Public Transit |
|
Community Features
|
Community Centre |
|
Parking Space Total
|
3 |
Building
|
Bathroom Total
|
2 |
|
Bedrooms Above Ground
|
1 |
|
Bedrooms Below Ground
|
2 |
|
Bedrooms Total
|
3 |
|
Appliances
|
Blinds, Dishwasher, Dryer, Stove, Washer, Refrigerator |
|
Architectural Style
|
Bungalow |
|
Basement Development
|
Finished |
|
Basement Type
|
Full (finished) |
|
Construction Style Attachment
|
Detached |
|
Cooling Type
|
Central Air Conditioning |
|
Exterior Finish
|
Brick |
|
Fireplace Present
|
Yes |
|
Foundation Type
|
Poured Concrete |
|
Heating Fuel
|
Natural Gas |
|
Heating Type
|
Forced Air |
|
Stories Total
|
1 |
|
Size Interior
|
700 - 1,100 Ft2 |
|
Type
|
House |
|
Utility Water
|
Municipal Water |
Parking
Land
|
Acreage
|
No |
|
Land Amenities
|
Beach, Park, Schools, Public Transit |
|
Sewer
|
Sanitary Sewer |
|
Size Depth
|
124 Ft ,3 In |
|
Size Frontage
|
42 Ft ,8 In |
|
Size Irregular
|
42.7 X 124.3 Ft |
|
Size Total Text
|
42.7 X 124.3 Ft |
|
Surface Water
|
Lake/pond |
Rooms
| Level |
Type |
Length |
Width |
Dimensions |
|
Lower Level |
Bedroom 2 |
3.02 m |
3.03 m |
3.02 m x 3.03 m |
|
Lower Level |
Bedroom 3 |
3.61 m |
3.11 m |
3.61 m x 3.11 m |
|
Lower Level |
Family Room |
4.35 m |
5.29 m |
4.35 m x 5.29 m |
|
Lower Level |
Bathroom |
2.18 m |
2.62 m |
2.18 m x 2.62 m |
|
Main Level |
Primary Bedroom |
3.93 m |
3.73 m |
3.93 m x 3.73 m |
|
Main Level |
Eating Area |
3.01 m |
2.07 m |
3.01 m x 2.07 m |
|
Main Level |
Kitchen |
4.77 m |
3.39 m |
4.77 m x 3.39 m |
|
Main Level |
Living Room |
4.71 m |
6.52 m |
4.71 m x 6.52 m |
|
Main Level |
Dining Room |
3.11 m |
2.91 m |
3.11 m x 2.91 m |
|
Main Level |
Bathroom |
2.87 m |
1.54 m |
2.87 m x 1.54 m |


