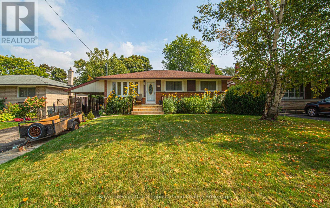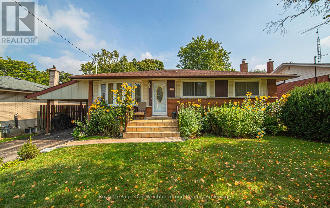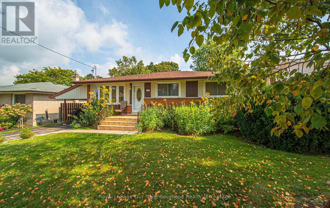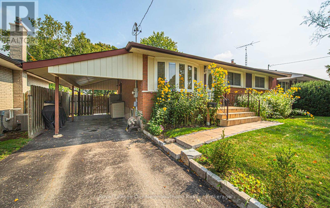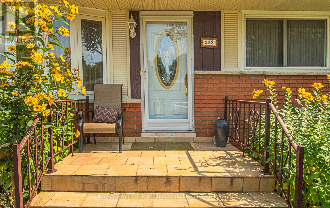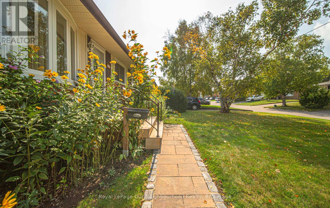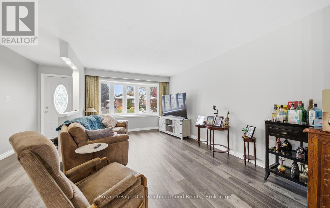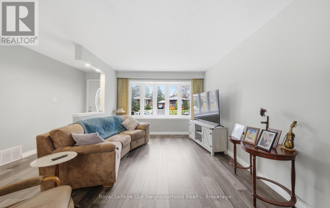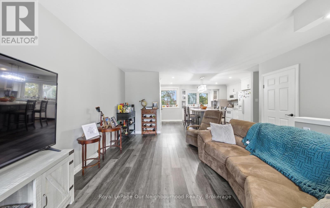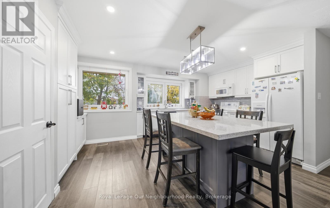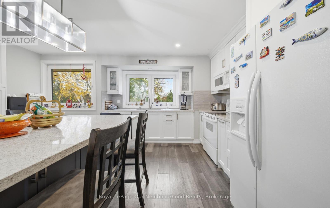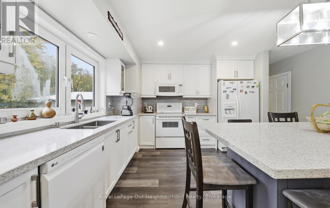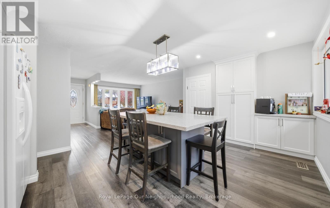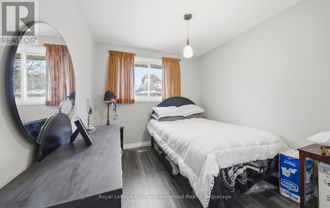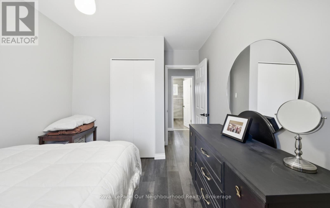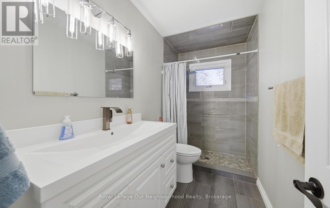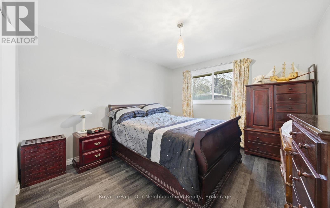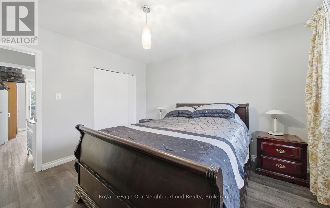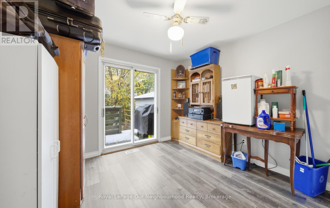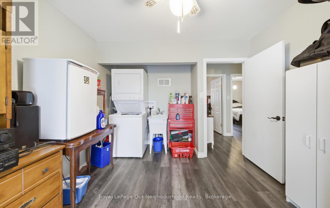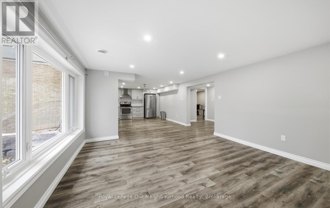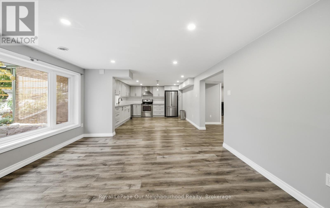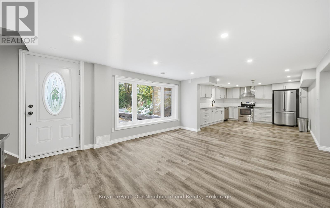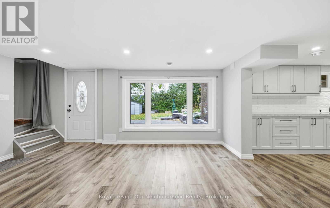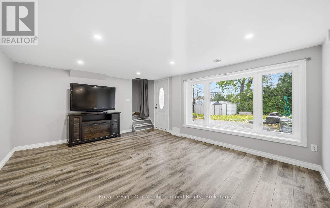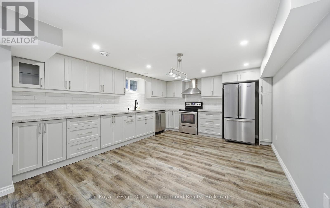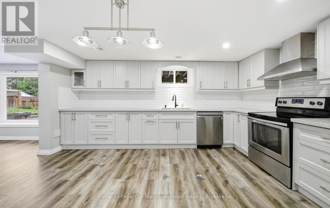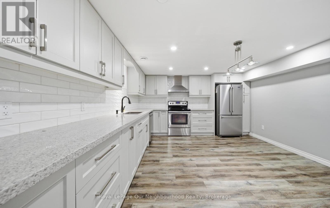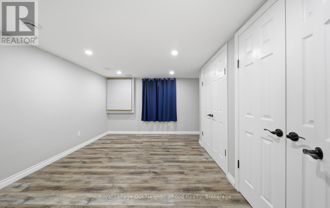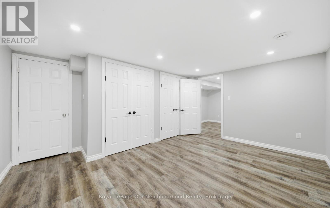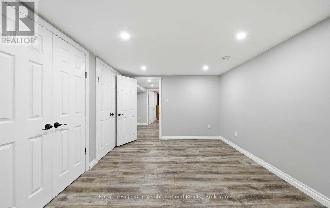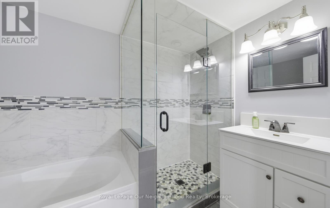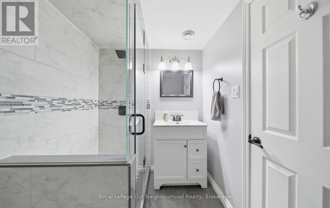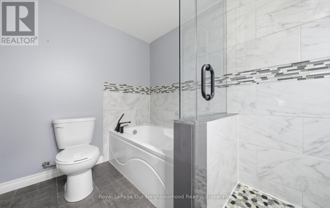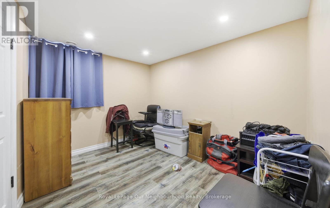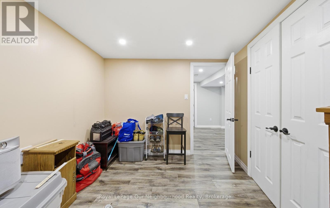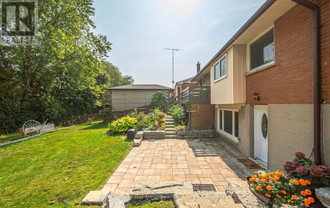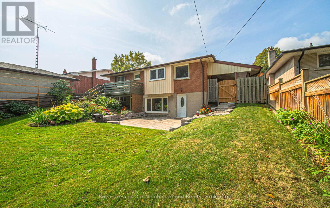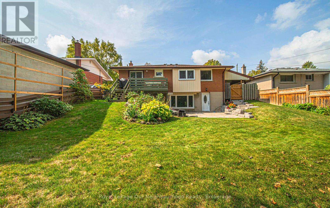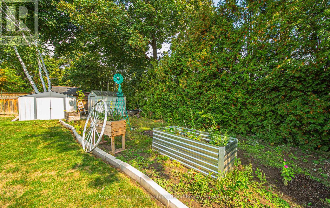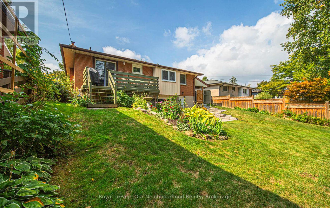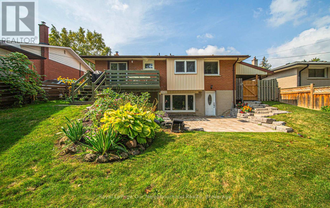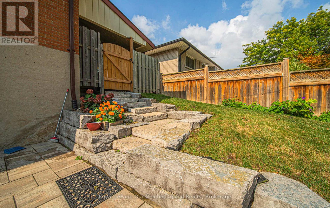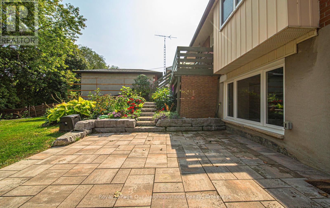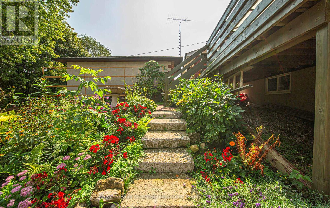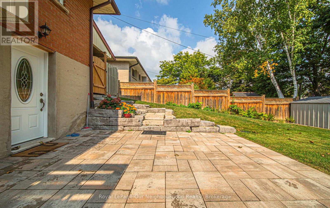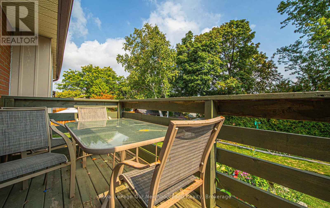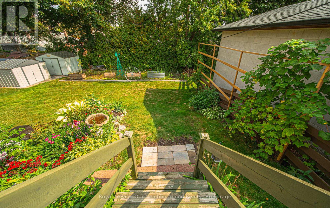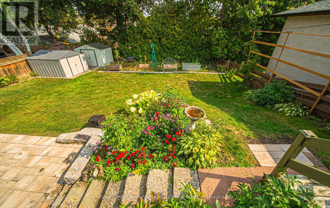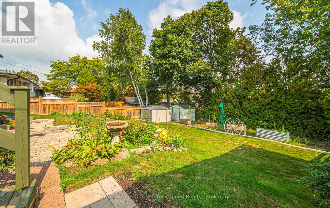5 Bedroom
2 Bathroom
1,100 - 1,500 ft2
Bungalow
Central Air Conditioning
Forced Air
Landscaped
$849,900
This beautifully renovated bungalow offers modern open-concept living in a sought-after area. The main floor features a bright, contemporary kitchen with a large island that seamlessly connects to the spacious living room - perfect for entertaining or family gatherings.Each of the three bedrooms is generously sized, and the updated bathroom adds a touch of modern comfort. The third bedroom currently includes convenient main-floor laundry facilities and a walkout to the rear deck overlooking the private backyard. This space can easily be converted back to a full bedroom if desired.The fully finished basement serves as a self-contained in-law suite, complete with its own entrance, a panoramic above-grade window, and a walkout to a lovely stone patio. The lower-level kitchen is modern and spacious, accommodating a dining table or moveable island. The bright living area offers peaceful views of the garden, and two large bedrooms plus a spa-like 4 piece bathroom and separate laundry facilities complete this versatile level.This home combines modern updates, flexible living spaces, and a prime location - ideal for multi-generational living or income potential. (id:61476)
Property Details
|
MLS® Number
|
E12541700 |
|
Property Type
|
Single Family |
|
Neigbourhood
|
Central |
|
Community Name
|
Central |
|
Amenities Near By
|
Park, Public Transit |
|
Features
|
Cul-de-sac, Level, Carpet Free |
|
Parking Space Total
|
5 |
|
Structure
|
Patio(s), Shed |
Building
|
Bathroom Total
|
2 |
|
Bedrooms Above Ground
|
3 |
|
Bedrooms Below Ground
|
2 |
|
Bedrooms Total
|
5 |
|
Age
|
51 To 99 Years |
|
Appliances
|
Water Meter |
|
Architectural Style
|
Bungalow |
|
Basement Development
|
Finished |
|
Basement Features
|
Apartment In Basement, Walk Out |
|
Basement Type
|
N/a, N/a (finished) |
|
Construction Style Attachment
|
Detached |
|
Cooling Type
|
Central Air Conditioning |
|
Exterior Finish
|
Brick |
|
Flooring Type
|
Vinyl |
|
Foundation Type
|
Block |
|
Heating Fuel
|
Natural Gas |
|
Heating Type
|
Forced Air |
|
Stories Total
|
1 |
|
Size Interior
|
1,100 - 1,500 Ft2 |
|
Type
|
House |
|
Utility Water
|
Municipal Water |
Parking
Land
|
Acreage
|
No |
|
Fence Type
|
Partially Fenced |
|
Land Amenities
|
Park, Public Transit |
|
Landscape Features
|
Landscaped |
|
Sewer
|
Sanitary Sewer |
|
Size Depth
|
126 Ft ,10 In |
|
Size Frontage
|
55 Ft |
|
Size Irregular
|
55 X 126.9 Ft |
|
Size Total Text
|
55 X 126.9 Ft |
Rooms
| Level |
Type |
Length |
Width |
Dimensions |
|
Basement |
Living Room |
4.9 m |
3.95 m |
4.9 m x 3.95 m |
|
Basement |
Kitchen |
4.64 m |
3.95 m |
4.64 m x 3.95 m |
|
Basement |
Bedroom 4 |
4.7 m |
3.2 m |
4.7 m x 3.2 m |
|
Basement |
Bedroom 5 |
3.2 m |
2.5 m |
3.2 m x 2.5 m |
|
Main Level |
Living Room |
5.15 m |
3.3 m |
5.15 m x 3.3 m |
|
Main Level |
Kitchen |
4.8 m |
3 m |
4.8 m x 3 m |
|
Main Level |
Primary Bedroom |
3.75 m |
3.7 m |
3.75 m x 3.7 m |
|
Main Level |
Bedroom 3 |
3 m |
2.72 m |
3 m x 2.72 m |
|
Other |
Foyer |
2.1 m |
1.13 m |
2.1 m x 1.13 m |
Utilities
|
Electricity
|
Installed |
|
Sewer
|
Installed |


