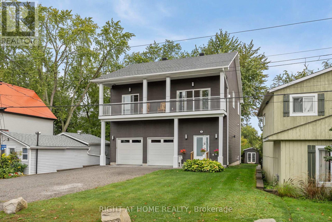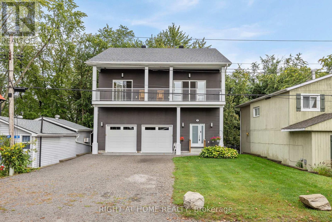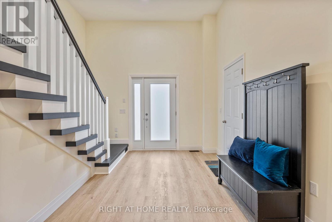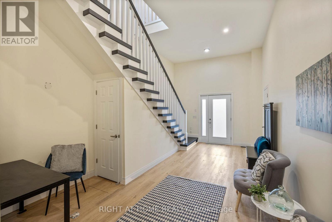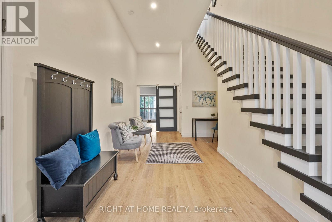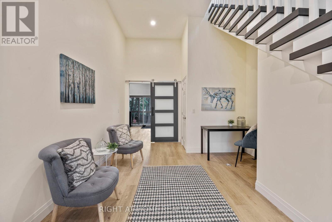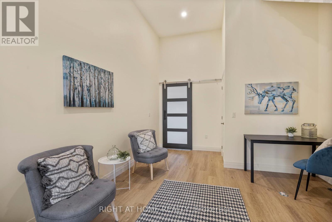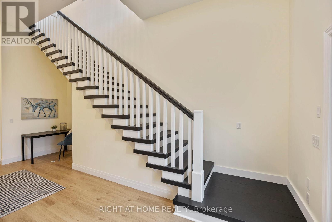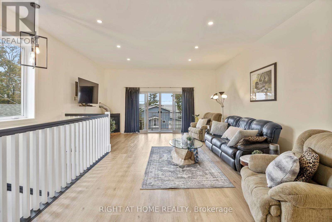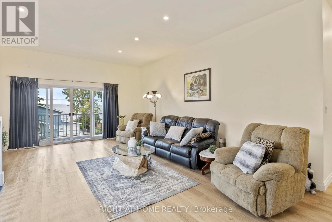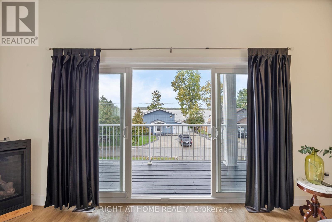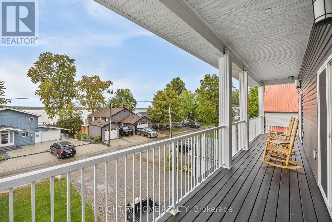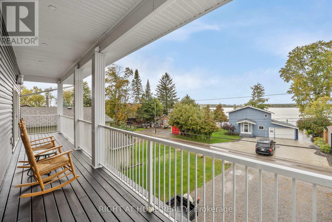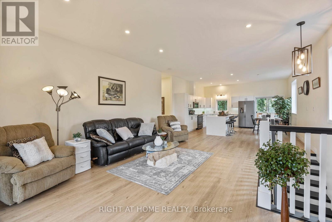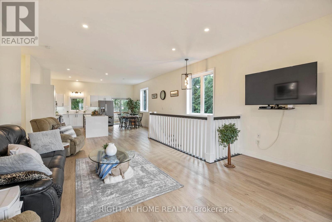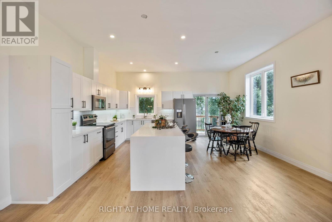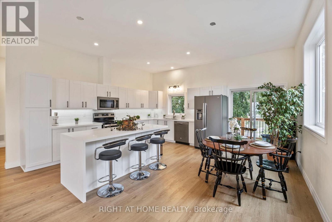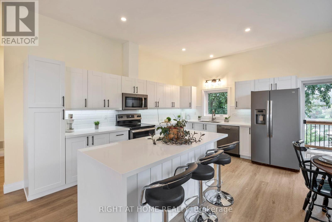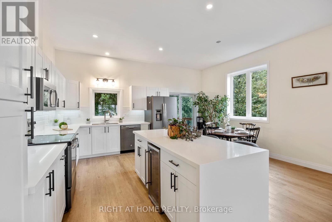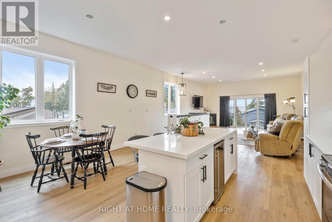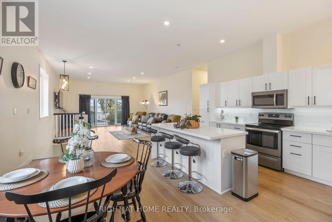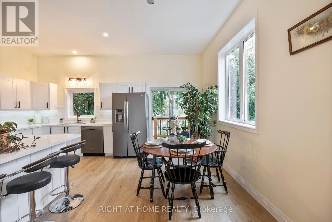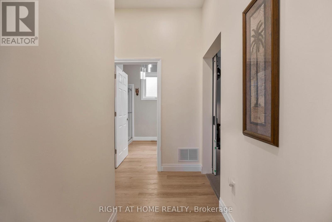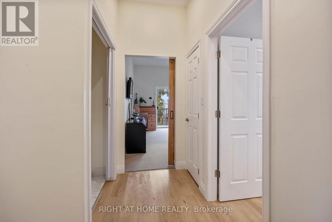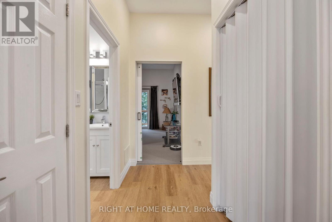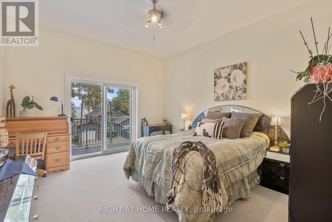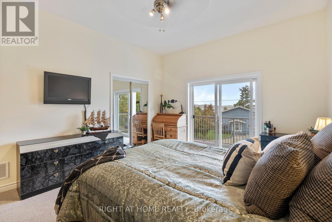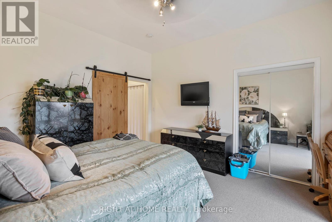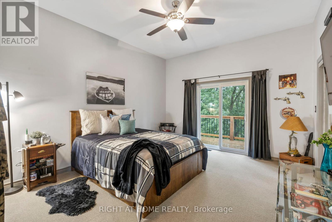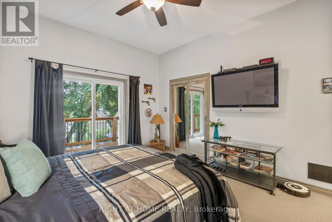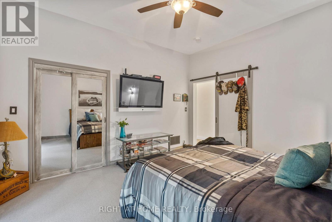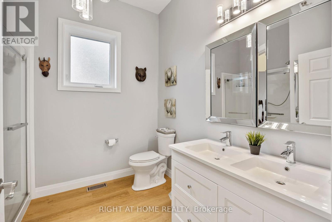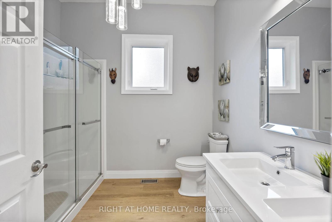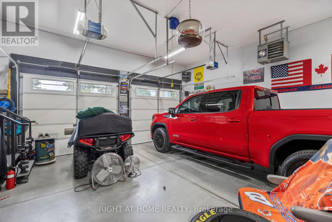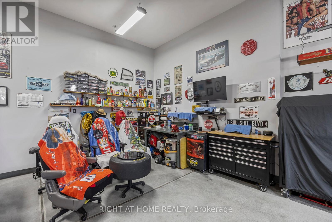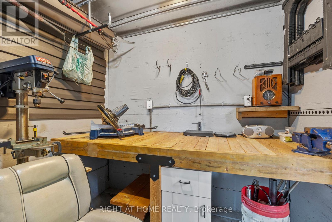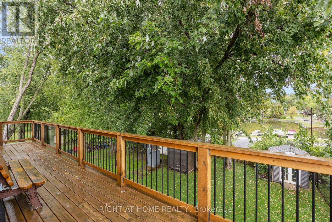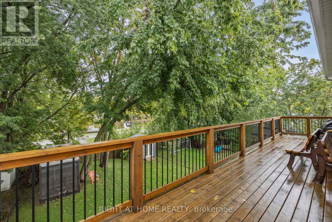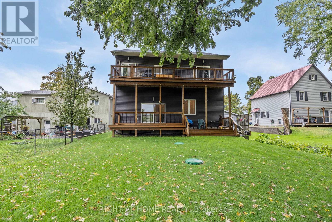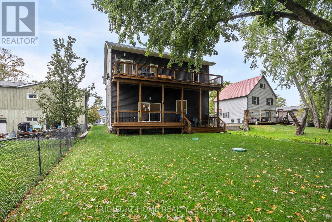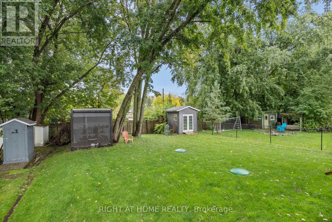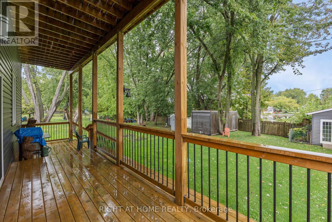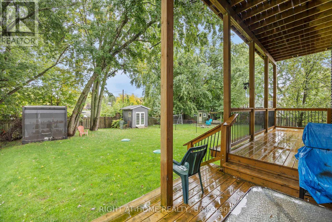283 Platten Boulevard Scugog, Ontario L9L 1B4
$999,999
Beautiful custom-built Home with gorgeous views of Lake Scugog and Port Perry, located on the Island. Built in 2018 and suitable for year-round living on a cul-de-sac with very little traffic and friendly Neighbours. A Shared Beach for residents of the street. A backyard Marina for Boat storage. A 6-car Driveway with a double garage and a public Boat launch on the street. Large open-concept living room and Kitchen combination with large windows, allowing for excellent light and views. Two bedrooms on the upper main floor have huge walk-in closets and access to one of the upper-level decks. Main floor laundry. On the ground level is an open foyer with access to the Garage. The large rear room can be an excellent space for an enormous bedroom with an en-suite or a great entertaining area. The Garage is fully finished and feels more like a den than a garage. Two upper decks and one on ground level for lounging and enjoying the peaceful sounds of island life. It also features a beautifully landscaped yard with a garden shed and a container workshop. The Basement offers all the storage you could ever need. (id:61476)
Property Details
| MLS® Number | E12439199 |
| Property Type | Single Family |
| Community Name | Rural Scugog |
| Amenities Near By | Beach, Marina |
| Community Features | Fishing |
| Features | Cul-de-sac, Irregular Lot Size, Waterway, Flat Site, Lighting, Level, Sump Pump |
| Parking Space Total | 8 |
| Structure | Deck, Porch, Shed |
| View Type | Lake View |
Building
| Bathroom Total | 2 |
| Bedrooms Above Ground | 3 |
| Bedrooms Total | 3 |
| Age | 6 To 15 Years |
| Amenities | Fireplace(s) |
| Appliances | Garage Door Opener Remote(s), Water Heater, Water Purifier, Water Softener, Water Treatment, Dishwasher, Dryer, Microwave, Stove, Washer, Refrigerator |
| Basement Development | Unfinished |
| Basement Type | N/a (unfinished) |
| Construction Status | Insulation Upgraded |
| Construction Style Attachment | Detached |
| Cooling Type | Central Air Conditioning |
| Exterior Finish | Vinyl Siding |
| Fire Protection | Smoke Detectors |
| Fireplace Present | Yes |
| Fireplace Total | 2 |
| Foundation Type | Insulated Concrete Forms |
| Heating Fuel | Natural Gas |
| Heating Type | Forced Air |
| Stories Total | 2 |
| Size Interior | 1,500 - 2,000 Ft2 |
| Type | House |
| Utility Water | Drilled Well |
Parking
| Garage |
Land
| Acreage | No |
| Land Amenities | Beach, Marina |
| Landscape Features | Landscaped |
| Sewer | Holding Tank |
| Size Depth | 125 Ft ,3 In |
| Size Frontage | 50 Ft |
| Size Irregular | 50 X 125.3 Ft |
| Size Total Text | 50 X 125.3 Ft|under 1/2 Acre |
| Zoning Description | Sr |
Rooms
| Level | Type | Length | Width | Dimensions |
|---|---|---|---|---|
| Main Level | Living Room | 7.3 m | 5.48 m | 7.3 m x 5.48 m |
| Main Level | Kitchen | 5.18 m | 5.48 m | 5.18 m x 5.48 m |
| Main Level | Bedroom | 4.57 m | 3.96 m | 4.57 m x 3.96 m |
| Main Level | Bedroom | 4.57 m | 3.96 m | 4.57 m x 3.96 m |
| Ground Level | Foyer | 7.62 m | 3 m | 7.62 m x 3 m |
| Ground Level | Bedroom | 8.83 m | 4.57 m | 8.83 m x 4.57 m |
Utilities
| Cable | Installed |
| Electricity | Installed |
Contact Us
Contact us for more information


