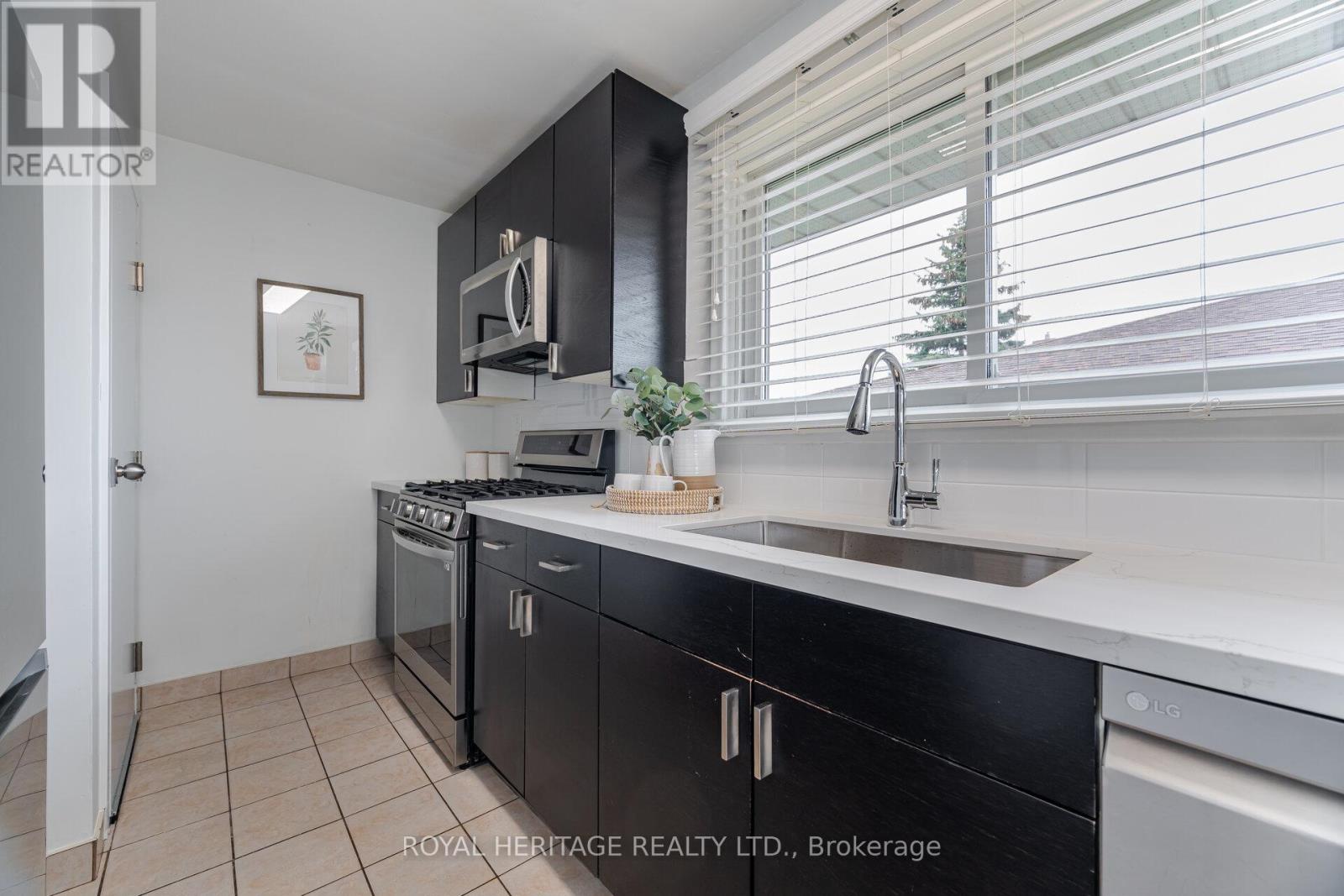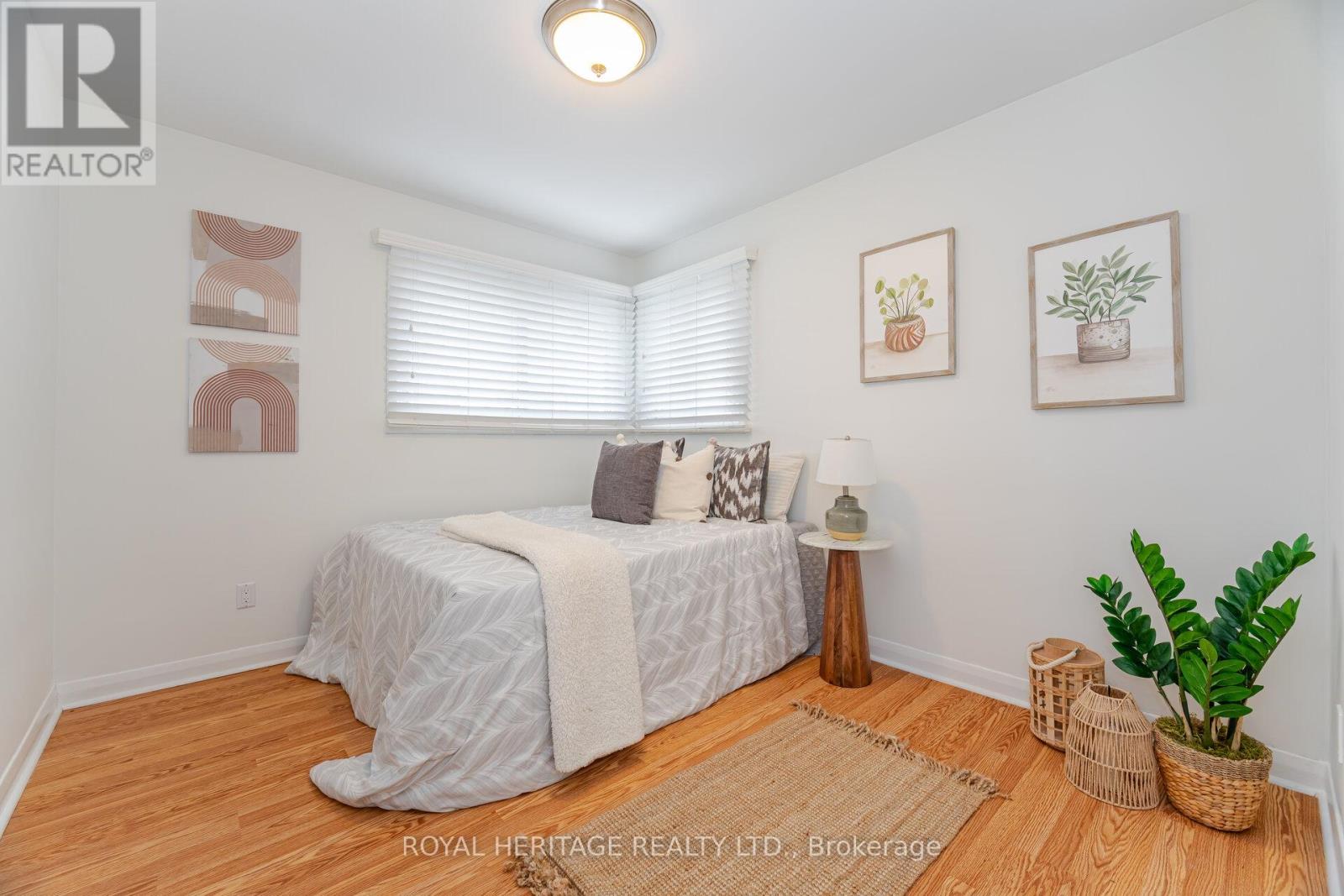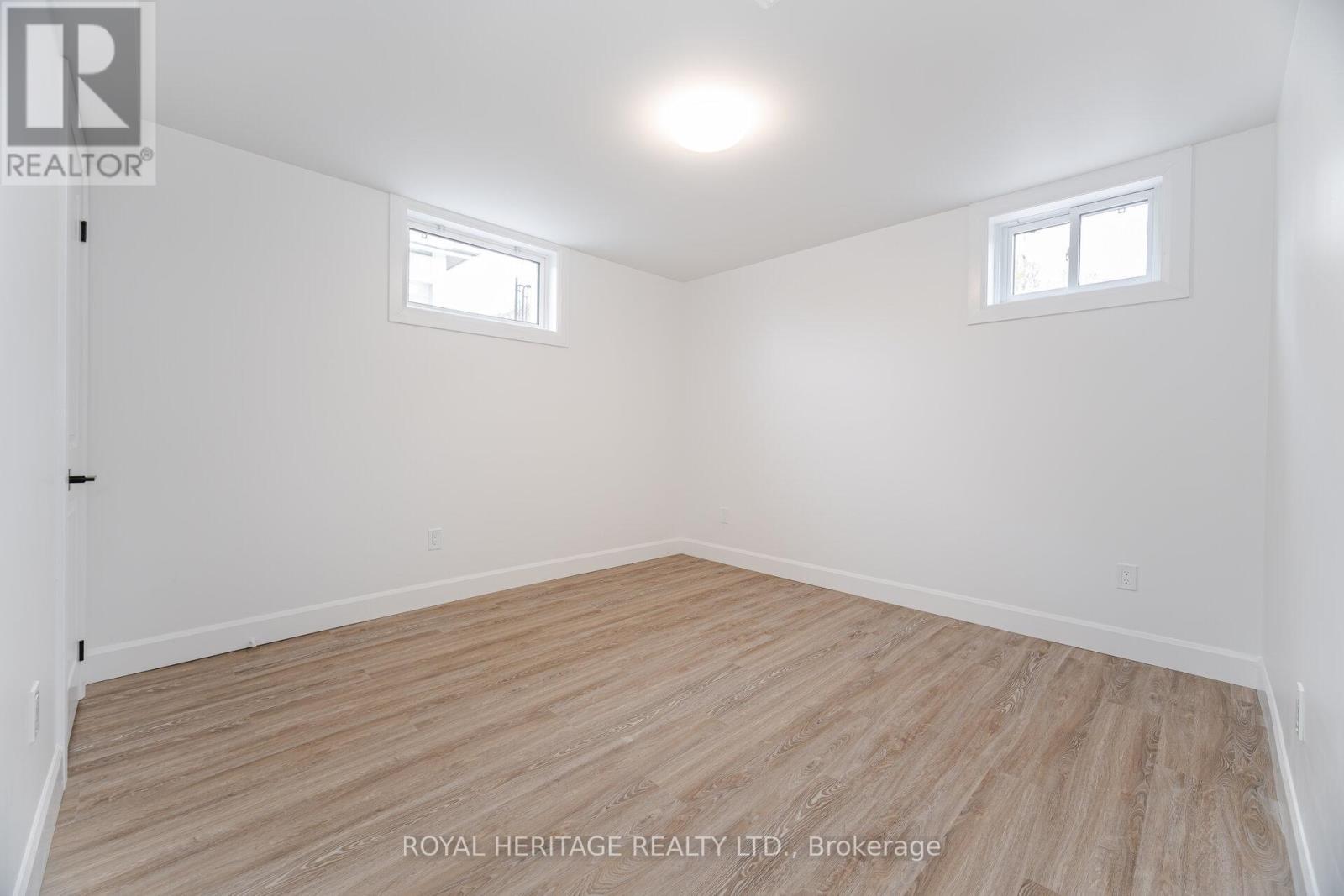5 Bedroom
2 Bathroom
1,100 - 1,500 ft2
Bungalow
Central Air Conditioning
Forced Air
$699,000
Check out this fantastic brick bungalow on a large lot situated in a great family neighbourhood! This home features a newly renovated LEGAL basement apartment (certificate of 2 unit registration attached). Basement features a new kitchen, large living area, new 4 piece bathroom, 2 bedrooms and a bonus room that could be used as an office or storage. The bright main floor features an updated washroom and open concept living and kitchen area. Upstairs kitchen features updated appliances (2021), including a gas stove and new quartz countertops (2025). This home is on a large 64 X 150 foot lot with a huge driveway featuring ample parking and a detached 2 car garage. Close to schools, public transit And Oshawa's amazing lakefront! This 3 + 2 bedroom home is ideal for homeowners and investors alike. Solar panels are owned. (id:61476)
Property Details
|
MLS® Number
|
E12130596 |
|
Property Type
|
Multi-family |
|
Neigbourhood
|
Lakeview |
|
Community Name
|
Lakeview |
|
Parking Space Total
|
11 |
Building
|
Bathroom Total
|
2 |
|
Bedrooms Above Ground
|
3 |
|
Bedrooms Below Ground
|
2 |
|
Bedrooms Total
|
5 |
|
Appliances
|
Dishwasher, Dryer, Microwave, Range, Stove, Washer, Refrigerator |
|
Architectural Style
|
Bungalow |
|
Basement Features
|
Apartment In Basement, Separate Entrance |
|
Basement Type
|
N/a |
|
Cooling Type
|
Central Air Conditioning |
|
Exterior Finish
|
Brick |
|
Flooring Type
|
Laminate, Ceramic |
|
Foundation Type
|
Block |
|
Heating Fuel
|
Natural Gas |
|
Heating Type
|
Forced Air |
|
Stories Total
|
1 |
|
Size Interior
|
1,100 - 1,500 Ft2 |
|
Type
|
Duplex |
|
Utility Water
|
Municipal Water |
Parking
Land
|
Acreage
|
No |
|
Sewer
|
Sanitary Sewer |
|
Size Depth
|
150 Ft ,2 In |
|
Size Frontage
|
64 Ft ,7 In |
|
Size Irregular
|
64.6 X 150.2 Ft |
|
Size Total Text
|
64.6 X 150.2 Ft |
Rooms
| Level |
Type |
Length |
Width |
Dimensions |
|
Basement |
Living Room |
4.45 m |
4.57 m |
4.45 m x 4.57 m |
|
Basement |
Kitchen |
3.93 m |
2.47 m |
3.93 m x 2.47 m |
|
Basement |
Bedroom 4 |
3.5 m |
3.69 m |
3.5 m x 3.69 m |
|
Basement |
Bedroom 5 |
3.5 m |
2.8 m |
3.5 m x 2.8 m |
|
Main Level |
Living Room |
4.27 m |
3.96 m |
4.27 m x 3.96 m |
|
Main Level |
Dining Room |
3.41 m |
2.19 m |
3.41 m x 2.19 m |
|
Main Level |
Kitchen |
4.48 m |
2.19 m |
4.48 m x 2.19 m |
|
Main Level |
Primary Bedroom |
3.14 m |
3.29 m |
3.14 m x 3.29 m |
|
Main Level |
Bedroom 2 |
3.08 m |
2.89 m |
3.08 m x 2.89 m |
|
Main Level |
Bedroom 3 |
3.05 m |
2.89 m |
3.05 m x 2.89 m |

































