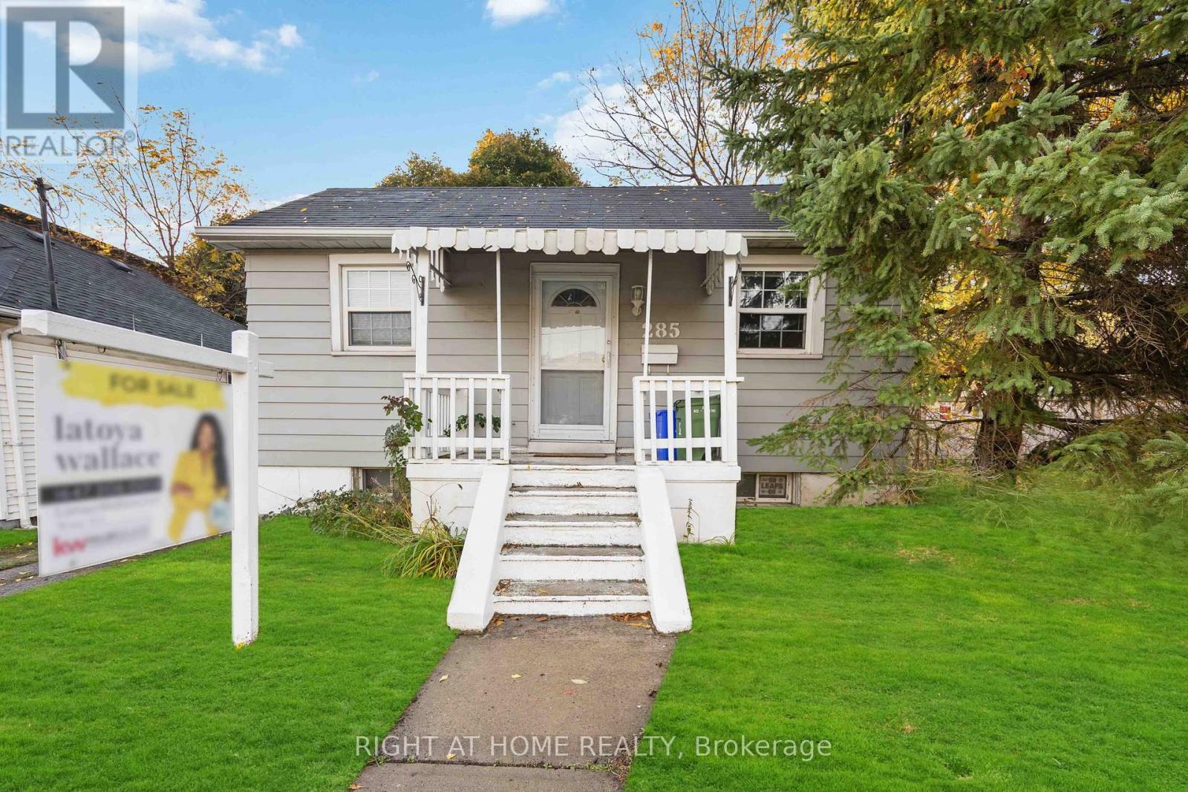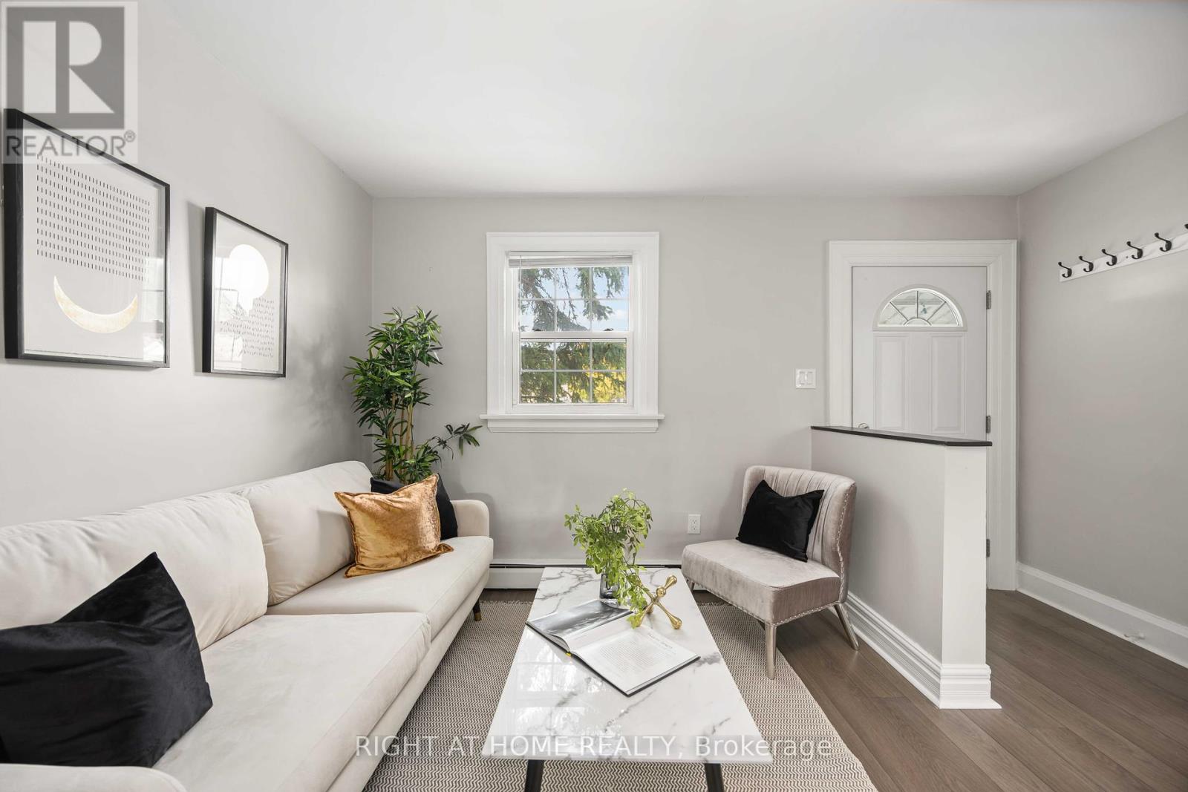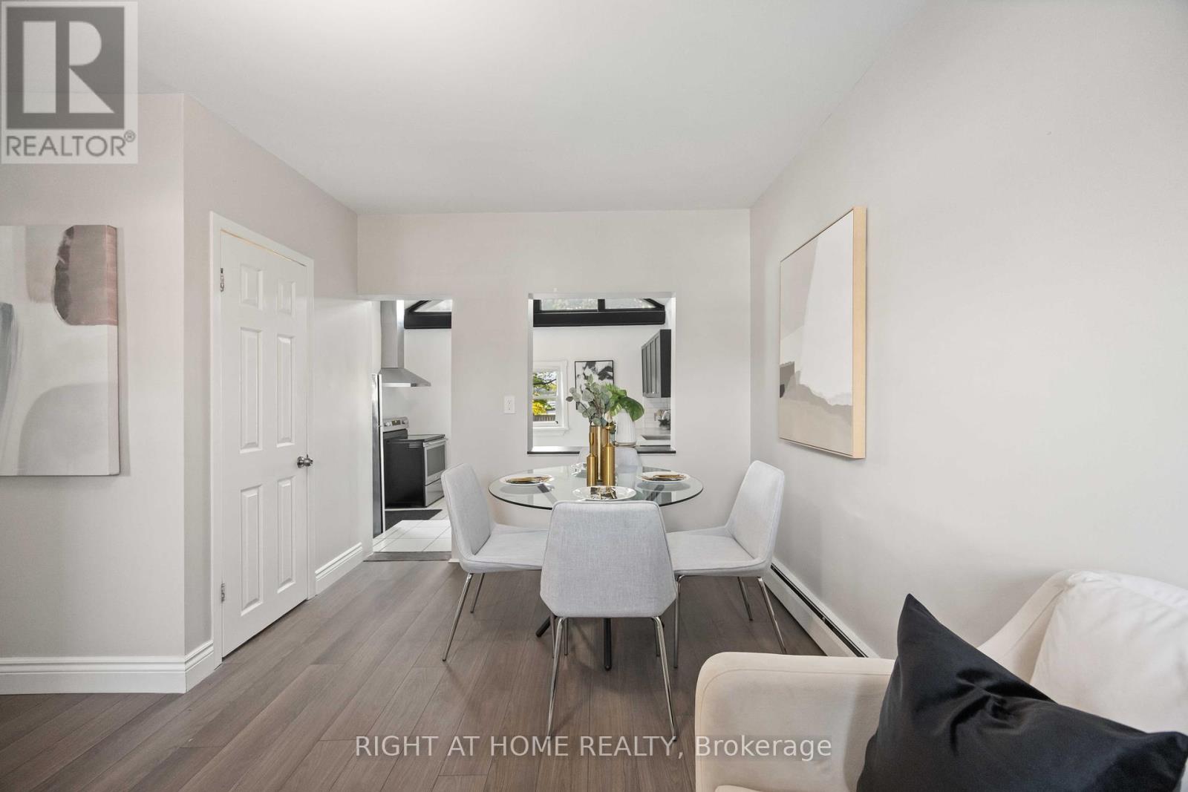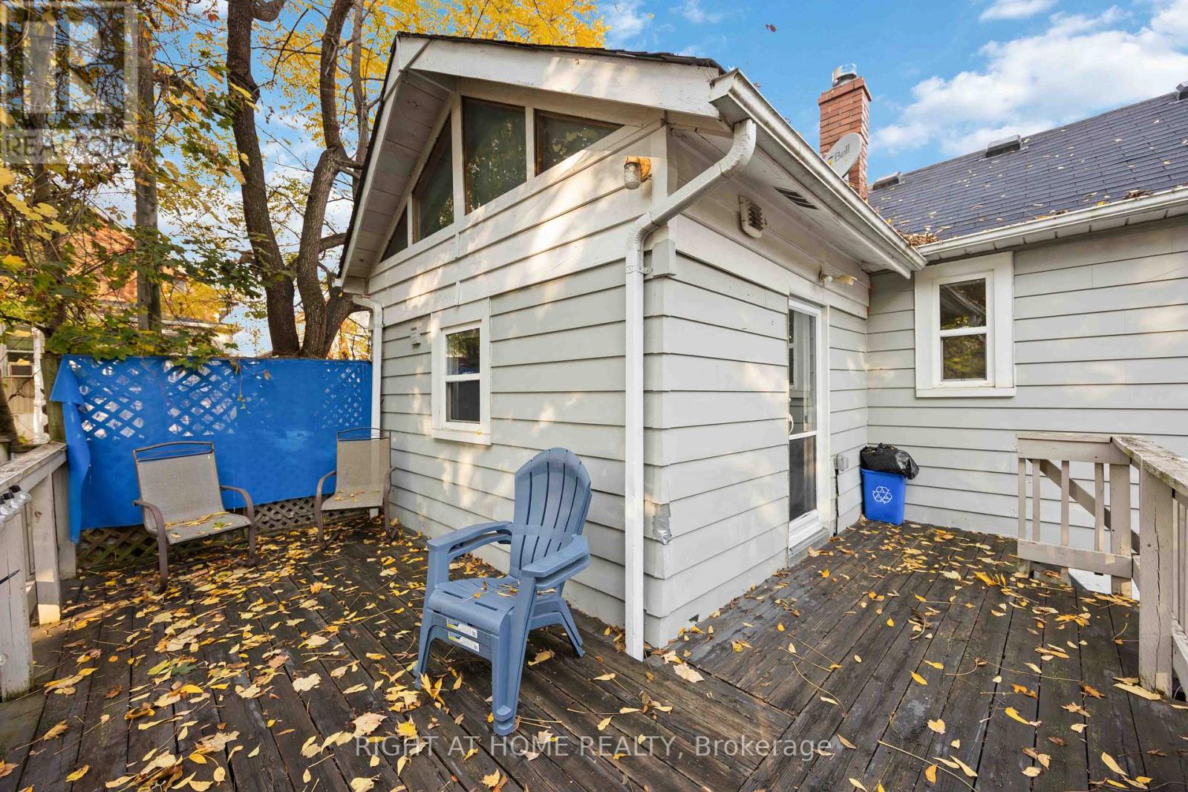3 Bedroom
2 Bathroom
Bungalow
Hot Water Radiator Heat
$570,000
This Charming Two-Bedroom Home is just minutes away from Highway 401, conveniently close to schools and shopping, and situated in the heart of Oshawa. It Also Features A Vaulted Ceiling In The Kitchen With A Walkout to a large deck and a partially fenced backyard. The garage could be used as a workshop. The Home Is Perfect for First-Time Homebuyers Or Investors. (id:61476)
Property Details
|
MLS® Number
|
E12056200 |
|
Property Type
|
Single Family |
|
Community Name
|
Central |
|
Features
|
Carpet Free |
|
Parking Space Total
|
4 |
Building
|
Bathroom Total
|
2 |
|
Bedrooms Above Ground
|
2 |
|
Bedrooms Below Ground
|
1 |
|
Bedrooms Total
|
3 |
|
Appliances
|
Dryer, Stove, Washer, Refrigerator |
|
Architectural Style
|
Bungalow |
|
Basement Development
|
Finished |
|
Basement Type
|
N/a (finished) |
|
Construction Style Attachment
|
Detached |
|
Exterior Finish
|
Aluminum Siding, Vinyl Siding |
|
Foundation Type
|
Block |
|
Half Bath Total
|
1 |
|
Heating Fuel
|
Electric |
|
Heating Type
|
Hot Water Radiator Heat |
|
Stories Total
|
1 |
|
Type
|
House |
|
Utility Water
|
Municipal Water |
Parking
Land
|
Acreage
|
No |
|
Sewer
|
Sanitary Sewer |
|
Size Depth
|
100 Ft |
|
Size Frontage
|
34 Ft |
|
Size Irregular
|
34 X 100 Ft |
|
Size Total Text
|
34 X 100 Ft |
Rooms
| Level |
Type |
Length |
Width |
Dimensions |
|
Basement |
Living Room |
4.27 m |
2.74 m |
4.27 m x 2.74 m |
|
Basement |
Laundry Room |
2.3 m |
2.47 m |
2.3 m x 2.47 m |
|
Main Level |
Primary Bedroom |
4.14 m |
2.74 m |
4.14 m x 2.74 m |
|
Main Level |
Bedroom 2 |
4.14 m |
2.74 m |
4.14 m x 2.74 m |
|
Main Level |
Living Room |
4.62 m |
4.12 m |
4.62 m x 4.12 m |
|
Main Level |
Kitchen |
4.04 m |
3.51 m |
4.04 m x 3.51 m |











































