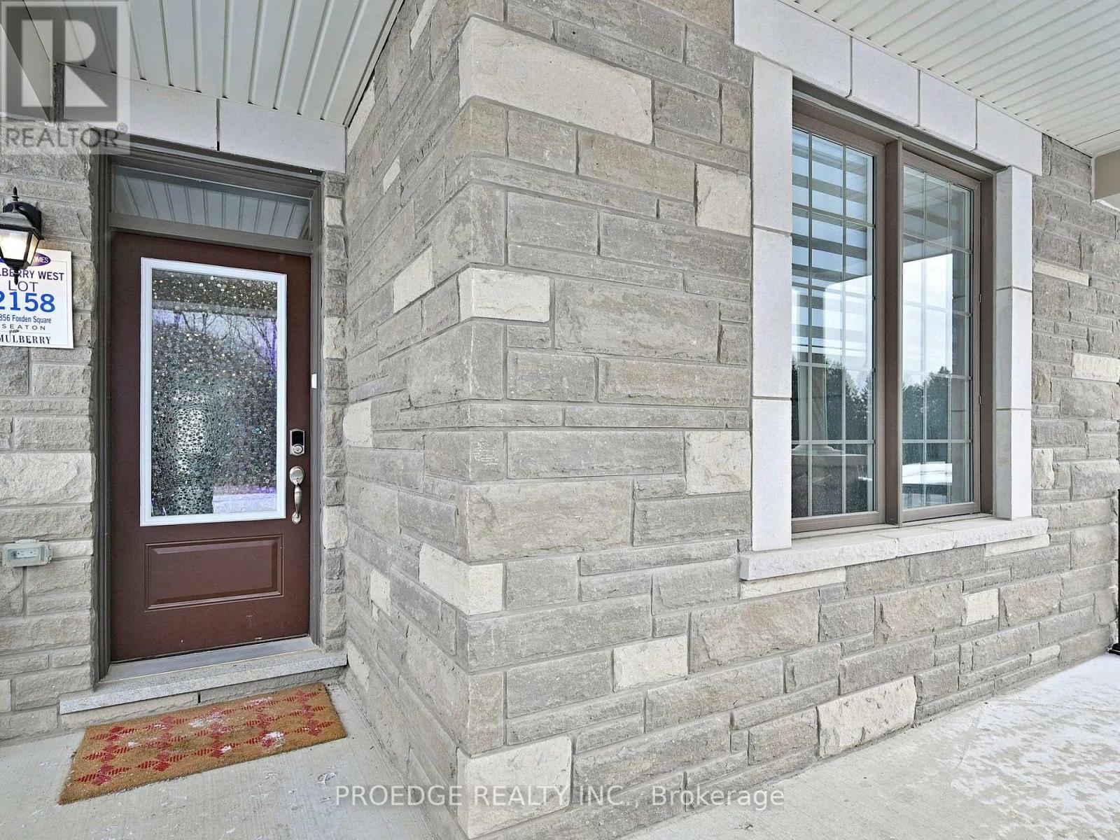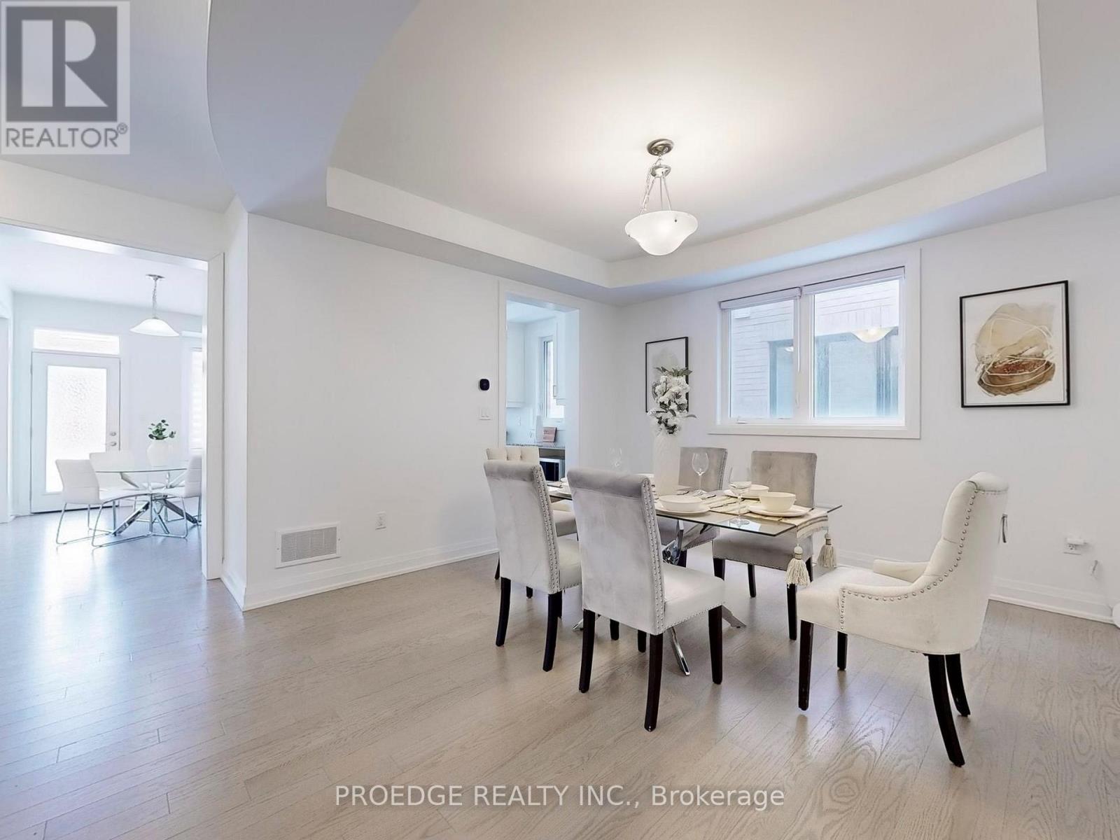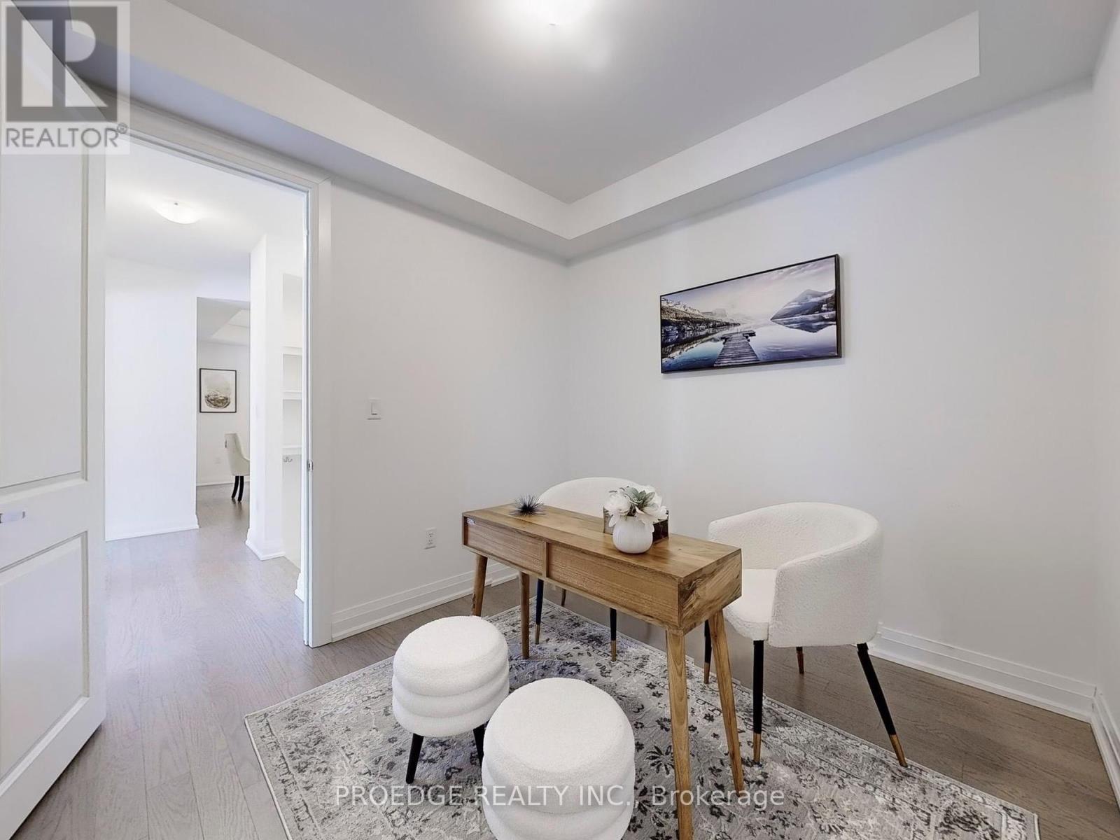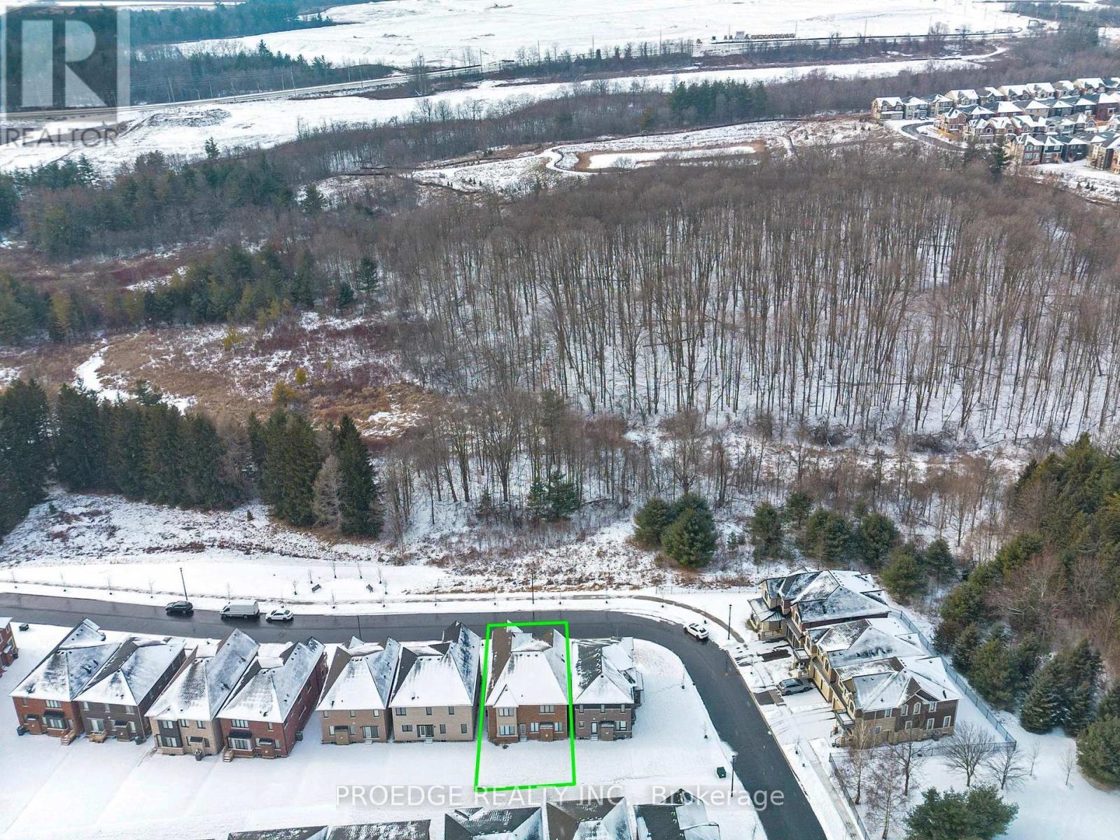5 Bedroom
4 Bathroom
3,000 - 3,500 ft2
Fireplace
Central Air Conditioning
Forced Air
$1,599,990
Discover the epitome of luxury and comfort Brand New Mattamy Home (3300 sqft Rosebank model) Fronting on Ravine lot, From the moment you step inside, you'll be captivated by the elegance and attention to detail throughout,Upgraded Kitchen with large island, Quartz countertops. large windows throughout the house. Beautiful light bright decor. Impressive home, Beautiful light hardwood throughout, with great cottage like views at the front. Primary bedroom with 2 large walk-in closets & beautiful ensuite. Two bedrooms have a Jack'n'Jill bathroom. 3rd Bedroom with attached washroom and with large walk-in closet, each space is designed for comfort and privacy,Nestled in a desirable neighbourhood, this home is not only beautiful but also well maintained, ensuring peace of mind for years to come. Don't miss your chance to own this extraordinary property. (id:61476)
Property Details
|
MLS® Number
|
E12055478 |
|
Property Type
|
Single Family |
|
Community Name
|
Rural Pickering |
|
Parking Space Total
|
6 |
Building
|
Bathroom Total
|
4 |
|
Bedrooms Above Ground
|
4 |
|
Bedrooms Below Ground
|
1 |
|
Bedrooms Total
|
5 |
|
Amenities
|
Fireplace(s) |
|
Appliances
|
Dishwasher, Dryer, Stove, Washer, Refrigerator |
|
Basement Development
|
Unfinished |
|
Basement Type
|
N/a (unfinished) |
|
Construction Style Attachment
|
Detached |
|
Cooling Type
|
Central Air Conditioning |
|
Exterior Finish
|
Stone |
|
Fireplace Present
|
Yes |
|
Flooring Type
|
Hardwood |
|
Foundation Type
|
Concrete |
|
Half Bath Total
|
1 |
|
Heating Fuel
|
Natural Gas |
|
Heating Type
|
Forced Air |
|
Stories Total
|
2 |
|
Size Interior
|
3,000 - 3,500 Ft2 |
|
Type
|
House |
|
Utility Water
|
Municipal Water |
Parking
Land
|
Acreage
|
No |
|
Sewer
|
Sanitary Sewer |
|
Size Depth
|
102 Ft |
|
Size Frontage
|
44 Ft |
|
Size Irregular
|
44 X 102 Ft |
|
Size Total Text
|
44 X 102 Ft |
Rooms
| Level |
Type |
Length |
Width |
Dimensions |
|
Second Level |
Living Room |
3.6 m |
4.1 m |
3.6 m x 4.1 m |
|
Second Level |
Primary Bedroom |
6.5 m |
6.1 m |
6.5 m x 6.1 m |
|
Second Level |
Bedroom 2 |
4 m |
3.8 m |
4 m x 3.8 m |
|
Second Level |
Bedroom 3 |
4 m |
3.8 m |
4 m x 3.8 m |
|
Second Level |
Bedroom 4 |
3.5 m |
3.6 m |
3.5 m x 3.6 m |
|
Main Level |
Family Room |
3.9 m |
4.1 m |
3.9 m x 4.1 m |
|
Main Level |
Dining Room |
3.2 m |
3.5 m |
3.2 m x 3.5 m |
|
Main Level |
Kitchen |
6.2 m |
4.6 m |
6.2 m x 4.6 m |
|
Main Level |
Den |
4.5 m |
5 m |
4.5 m x 5 m |
|
Main Level |
Eating Area |
5.7 m |
3.2 m |
5.7 m x 3.2 m |
|
Main Level |
Library |
3.5 m |
3.7 m |
3.5 m x 3.7 m |



















































