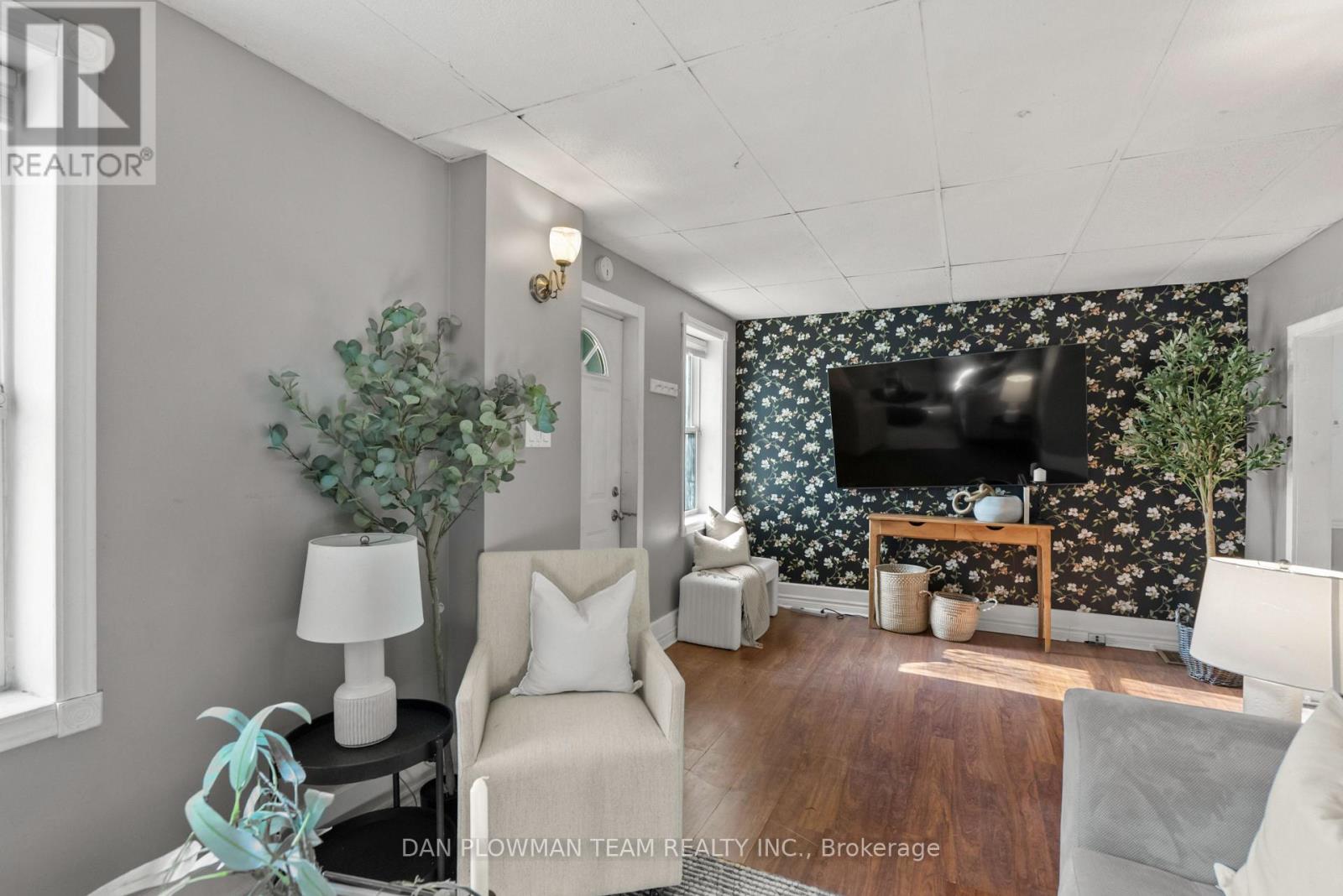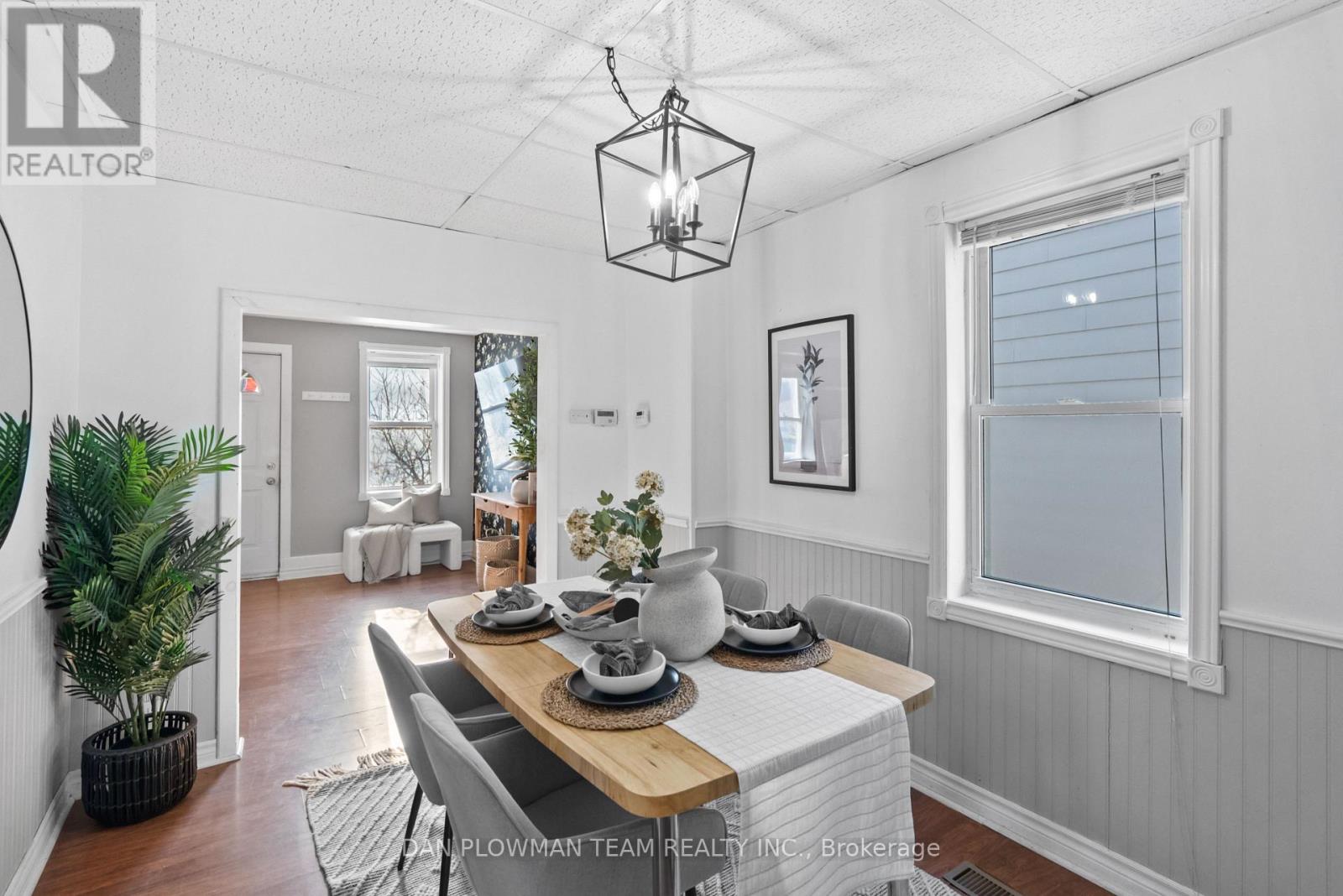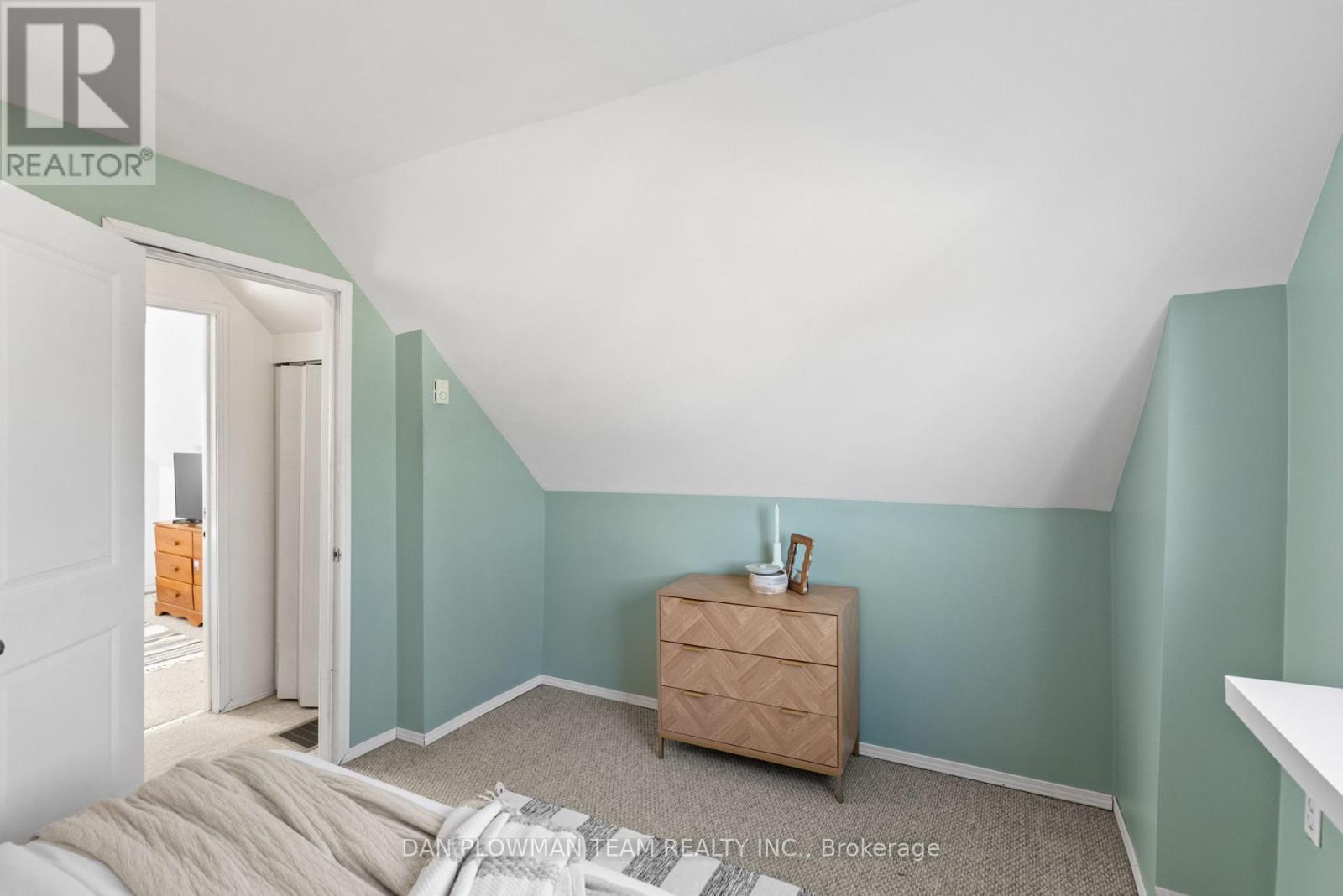287 Nassau Street Oshawa, Ontario L1J 4A9
$400,000
Calling All First-Time Buyers Looking To Get Into The Market! This Charming Detached 1 1/2 Storey Home Is The Perfect Opportunity To Own A Place To Truly Call Your Own. Featuring 2 Spacious Bedrooms And 1 Full Bathroom, This Home Offers A Warm And Inviting Layout With A Great Flow Throughout The Main Floor. You'll Love The Dining Room - Perfect For Hosting Dinner Parties Or Cozy Meals At Home. The Living Space Flows Effortlessly, Creating A Comfortable Atmosphere Whether You're Relaxing Or Entertaining. This Home Also Offers The Benefits Of A Detached Property - More Privacy, More Freedom, And No Shared Walls. Whether You're Starting Out, Downsizing, Or Just Looking For A Manageable Space With Character, This Gem Checks All The Boxes. Don't Miss Your Chance To Step Into Homeownership With This Delightful And Affordable Find! (id:61476)
Open House
This property has open houses!
2:00 pm
Ends at:4:00 pm
2:00 pm
Ends at:4:00 pm
Property Details
| MLS® Number | E12093559 |
| Property Type | Single Family |
| Neigbourhood | Vanier |
| Community Name | Vanier |
| Features | Irregular Lot Size |
| Parking Space Total | 4 |
Building
| Bathroom Total | 1 |
| Bedrooms Above Ground | 2 |
| Bedrooms Total | 2 |
| Appliances | Water Heater |
| Basement Development | Unfinished |
| Basement Type | N/a (unfinished) |
| Construction Style Attachment | Detached |
| Cooling Type | Central Air Conditioning |
| Exterior Finish | Vinyl Siding |
| Flooring Type | Laminate, Linoleum, Carpeted |
| Foundation Type | Unknown |
| Heating Fuel | Natural Gas |
| Heating Type | Forced Air |
| Stories Total | 2 |
| Size Interior | 700 - 1,100 Ft2 |
| Type | House |
| Utility Water | Municipal Water |
Parking
| No Garage |
Land
| Acreage | No |
| Sewer | Sanitary Sewer |
| Size Depth | 149 Ft ,1 In |
| Size Frontage | 30 Ft ,1 In |
| Size Irregular | 30.1 X 149.1 Ft |
| Size Total Text | 30.1 X 149.1 Ft |
Rooms
| Level | Type | Length | Width | Dimensions |
|---|---|---|---|---|
| Main Level | Living Room | 5.67 m | 3.48 m | 5.67 m x 3.48 m |
| Main Level | Dining Room | 3.77 m | 2.69 m | 3.77 m x 2.69 m |
| Main Level | Kitchen | 3.34 m | 4 m | 3.34 m x 4 m |
| Main Level | Den | 2.17 m | 3.88 m | 2.17 m x 3.88 m |
| Upper Level | Primary Bedroom | 3.26 m | 3.87 m | 3.26 m x 3.87 m |
| Upper Level | Bedroom 2 | 3.16 m | 3.87 m | 3.16 m x 3.87 m |
Contact Us
Contact us for more information











































